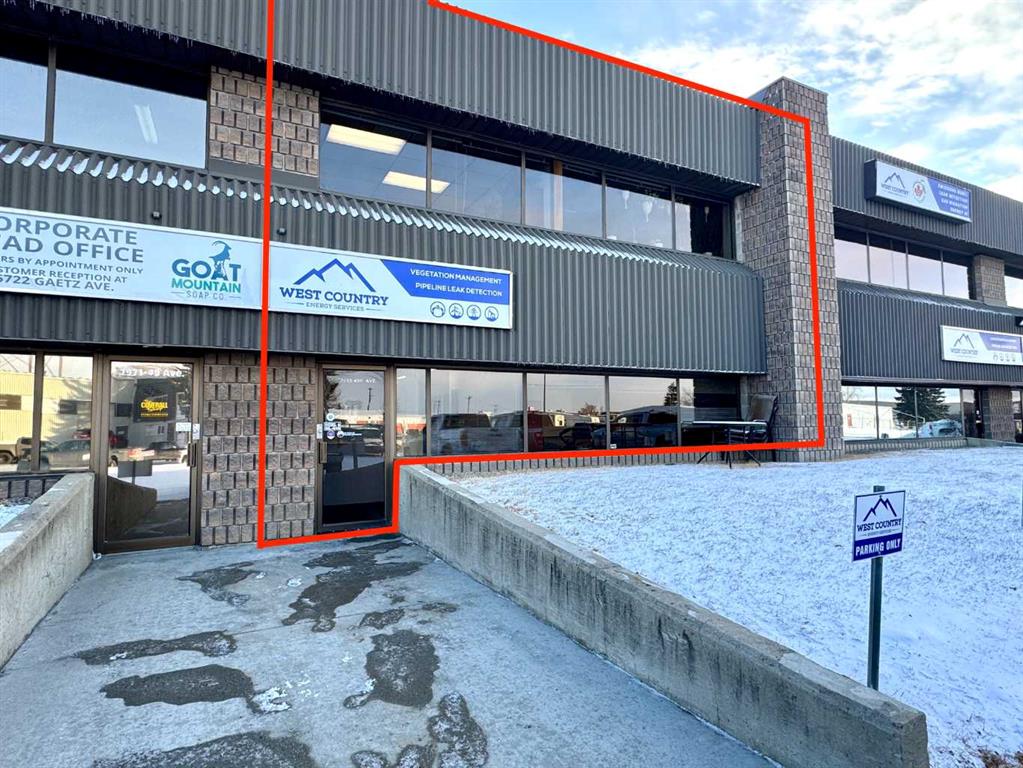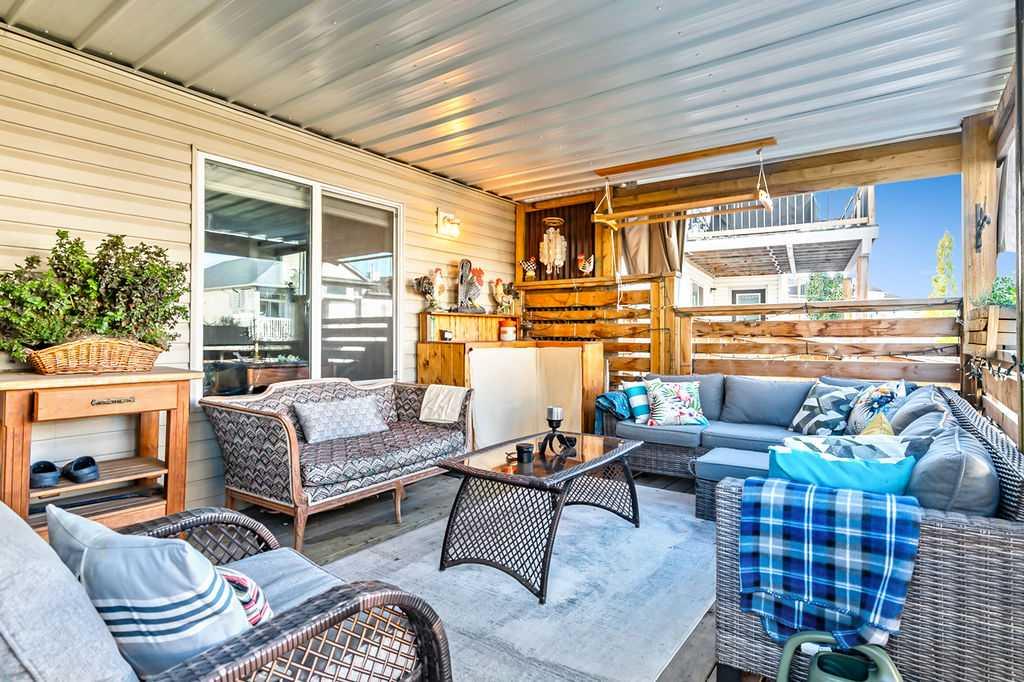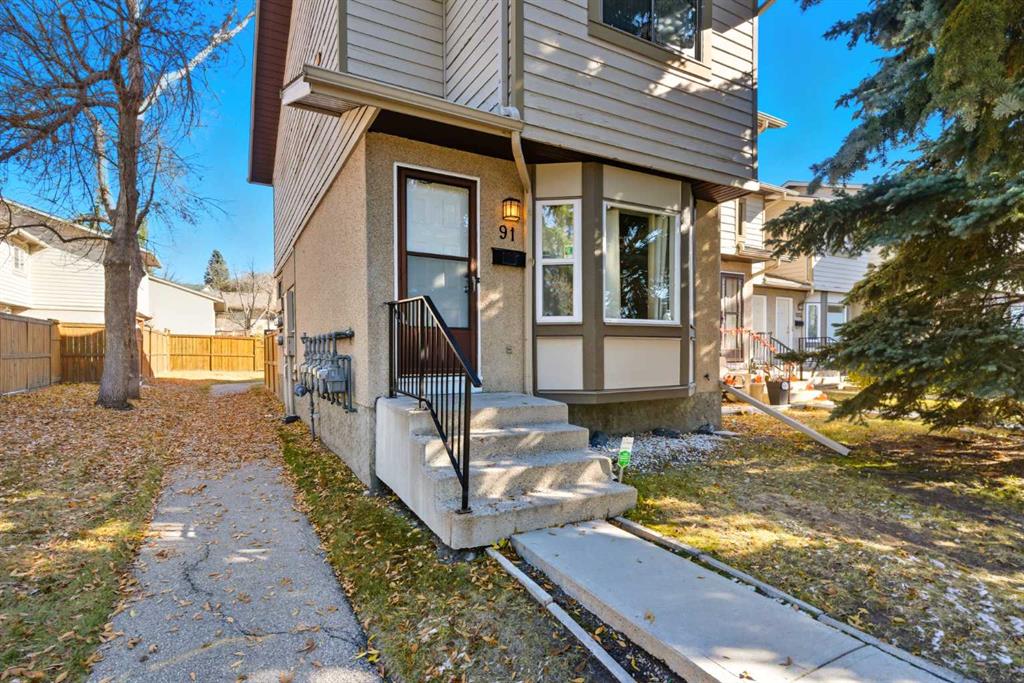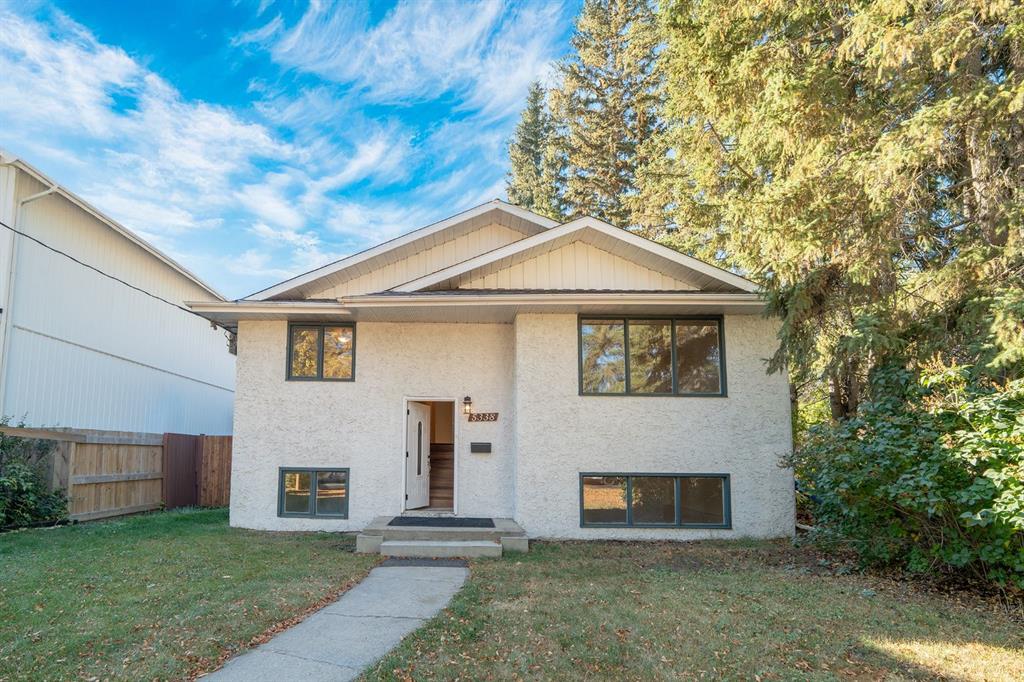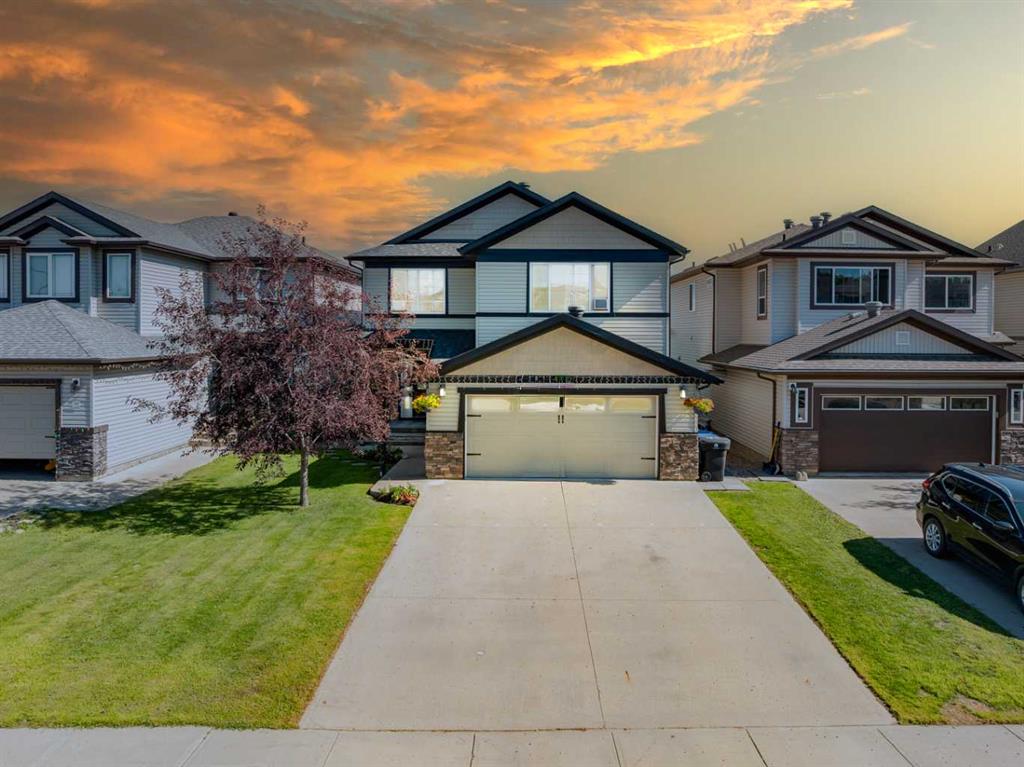91 Deerfield Drive SE, Calgary || $373,500
Don’t miss this rare opportunity to own an upgraded 1100 square foot END UNIT, 2 storey town home with 3 bedrooms, 1.5 bathrooms, and full basement, directly siding a pathway and green area, for under $400,000. Homes like this don\'t get listed often at this price point, which offers greater affordability. Some photos have virtual furniture option shown.
Deer Ridge and Deer Run are stellar south locations, close to Fish Creek Park, minutes to shopping and amenities in the Deer Valley Market Place, Avenida Mall, and Southcentre Mall, with easy access to MacLeod Trail and Deerfoot Trail, as well as lots of additional shopping in Shawnessy, Quarry Park, and McKenzie Towne. Dog lovers, there is also an off-leash dog run right behind the property.
All the Deerfield Terrace properties have stucco and wood exteriors. This one allows you to enjoy a private fenced yard with paving stone surface, to sit out in Calgary\'s year-round sunny weather. It also comes with an assigned parking stall, and plenty additional visitor parking on the drive.
Inside is a spacious starter home, with brand new beautiful vinyl plank flooring and fresh paint throughout the main and upper floors. Bright natural light transfers from the newly installed in the spring bay-window, which has a bench seat (with storage). Following through the open hall, there is a 2-piece bathroom and broom closet leading into the wrapped contemporary white kitchen, dinette area with exterior window and large patio doors.
Going upstairs, you will experience the safety and warmth of the newly carpeted stairs and new luxury vinyl plank flooring throughout the upper floor. The primary bedroom is spacious enough for king-sized furnishings and has a large walk-in closet. There are also two additional comfortable bedrooms, one large enough for a double or queen size bed and an additional dresser or desk and with double closets. There is also a third bedroom with an exterior window and closest. There is also a full 4-piece bathroom and linen closet centrally located for all three rooms, with a hall stub wall to better accommodate moving furniture in or out.
Downstairs, the basement allows for an additional 400 square feet of living space and the layout allows for a big rec/games area, central hobby or playroom, tucked away utility and storage, plus a laundry area that can all be finished to personal taste. There is zero wasted space.
See iGuide 3D tour Link with detailed Floor Plans and inside-outside 360 panorama cameras. The Deerfield Terrace complex has an efficient and cost-effective management, regular exterior maintenance, low condo fees and a solid Reserve Fund Plan. The condo documents are available by request and will give you confidence. (Request a showing through your favourite trusted real estate agent. Don\'t wait, come see this incredible home. A wonderful Opportunity.
Listing Brokerage: CIR Realty










