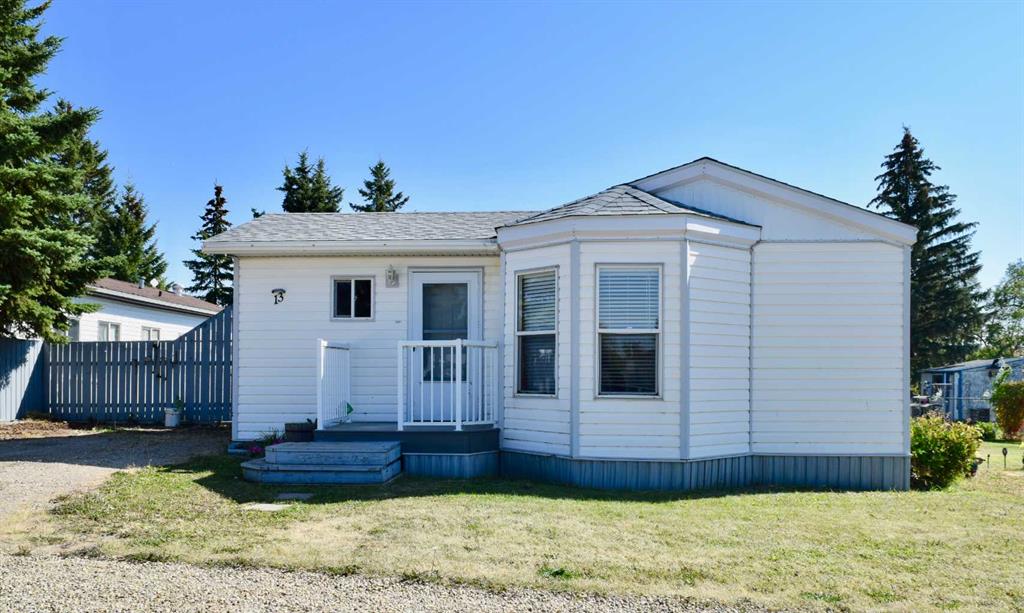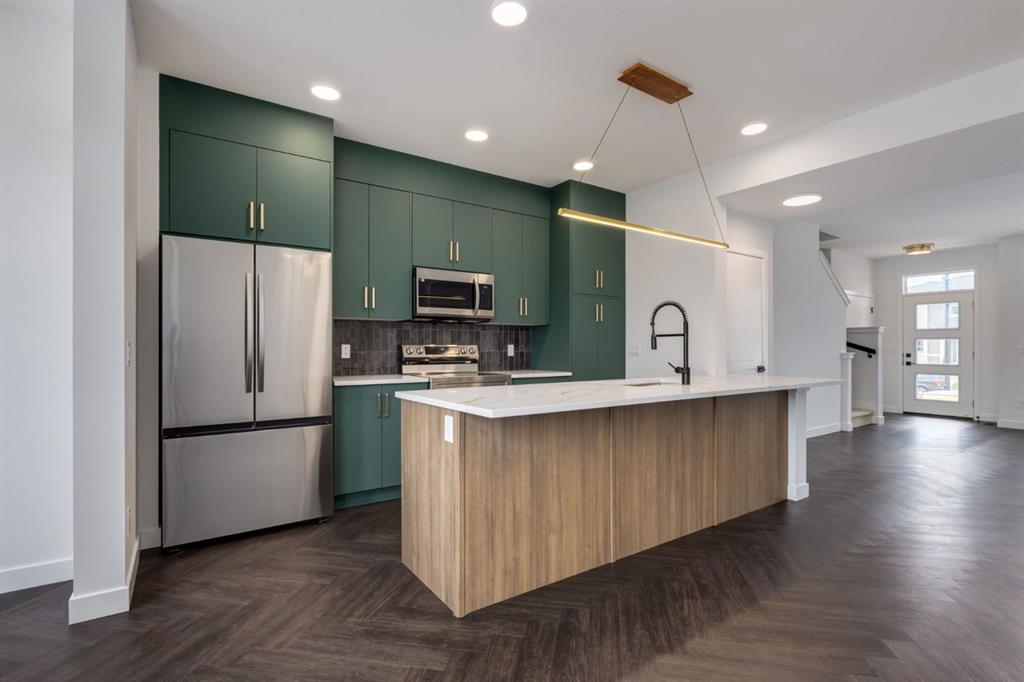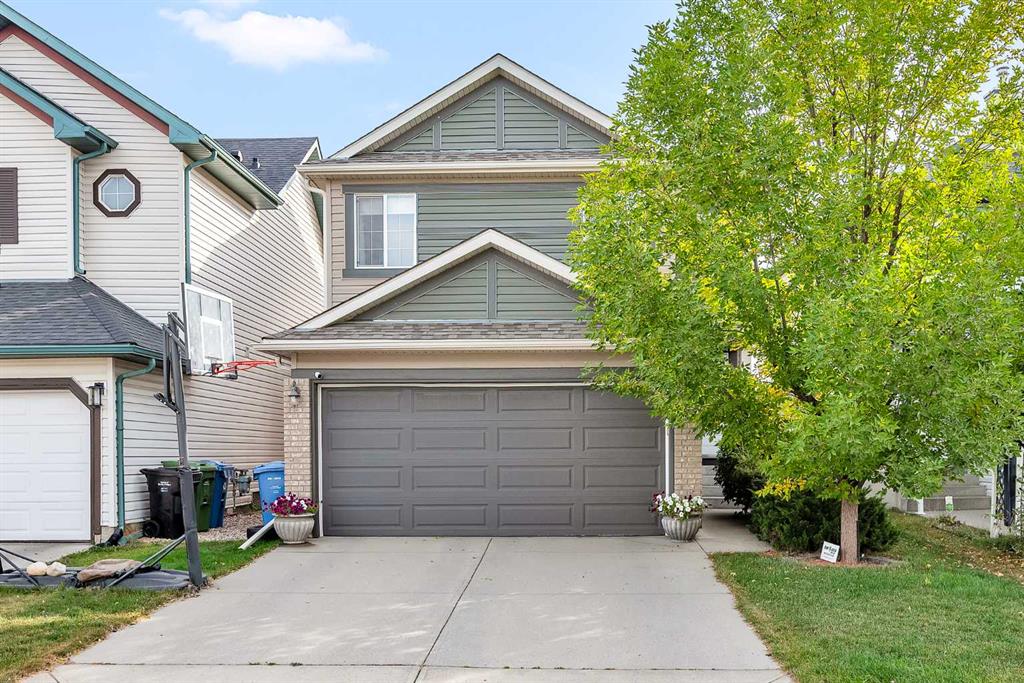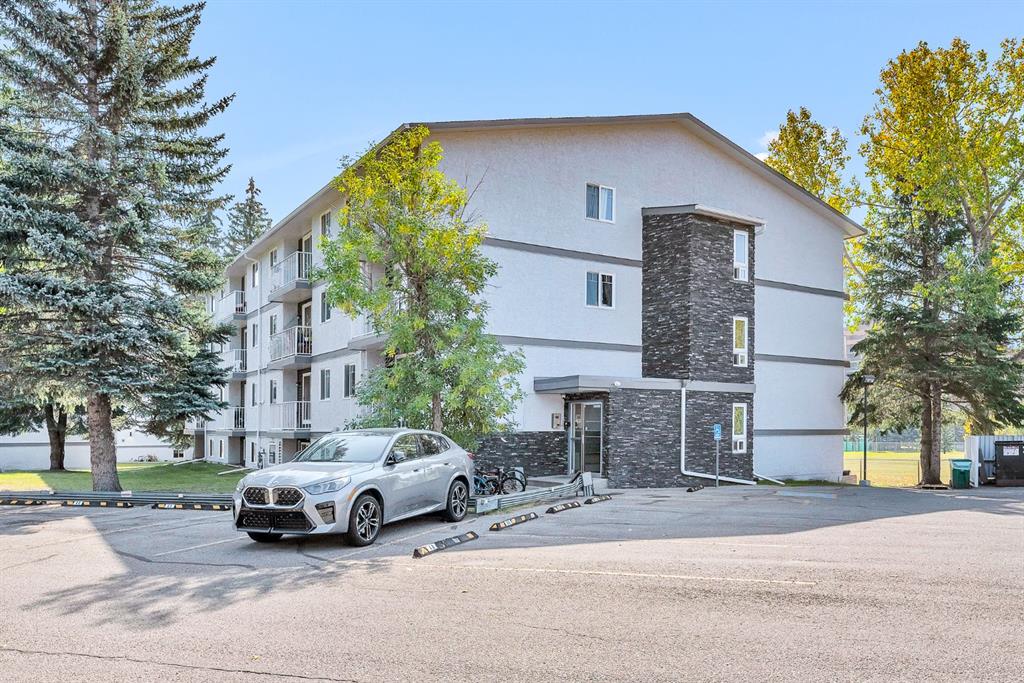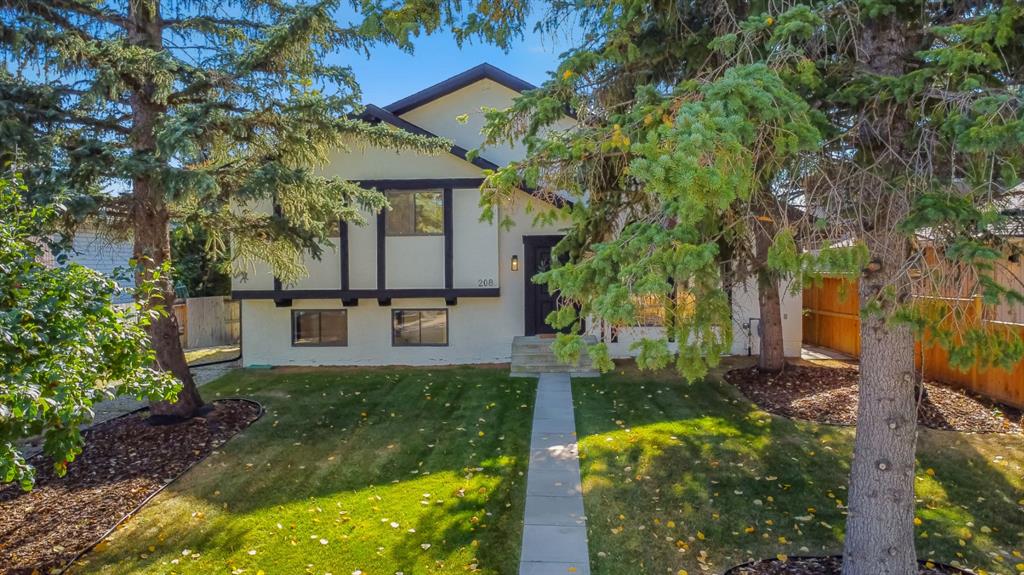320 Evermeadow Road SW, Calgary || $619,900
Elegantly upgraded 2-storey family home in Evergreen featuring 3 bedrooms, 2 full bathrooms. Exceptionally well-maintained one-owner home (never rented) on a quiet street with $60K in interior and exterior upgrades. Sunny and bright, move-in ready. This East/West-facing property offers over 1,600 sq. ft. of living space and backs directly onto GREEN SPACE and BIKE PATHS that lead to Fish Creek Park, perfect for families and nature lovers alike. Walking distance to three schools within the community ( Dr. Freda Miller School (K-5), Marshall Springs School ((6-9), Our Lady of the Evergreens (Catholic K-6). The main floor features open-concept design with fresh paint, large windows that fill the space with natural light, neutral tones, and durable vinyl plank flooring throughout. The updated modern kitchen (2023) is the heart of the home, showcasing quartz countertops, wood cabinetry, a new tile backsplash, stainless steel appliances and a large island with seating. A corner pantry adds functionality, while the adjacent dining area flows seamlessly into a cozy living room highlighted by a gas fireplace with a custom wood mantel. Step out onto the east-facing composite deck with views of the greenspace/pathway. Enjoy your private, sunny fully-fenced backyard with mature trees and direct access to paths, perfect for everything from morning coffee to evening dining, watching your kids biking or dog walks. A full 4-piece bathroom adds convenience for guests or pet bath. Upstairs has brand NEW CARPET throughout -- you will find a spacious BONUS ROOM, perfect for a second living area, a home office, or a playroom, as well as three well-proportioned bedrooms. The primary suite includes large windows, a walk-in closet, and easy access to a full bathroom, creating a peaceful retreat. The large, unfinished basement with 2 big windows offers endless possibilities for future development. Additional upgrades include a new roof, garage door, siding, exterior paint, and windows screens that are under warranty. Explore nearby Fish Creek Park, walking paths, shopping (within a short drive, a variety of shopping options, such as Costco, Walmart and Superstore), recreation and quick access to Stoney Trail to go to the mountains or downtown. A commercial centre a short walk away that offers a convenience store, medical clinic and gas station. Families will appreciate the proximity to kids\' playgrounds and additional shopping destinations like Sobey\'s and Shopper\'s Drug Mart, making this an ideal location for everyday living. Call to book your private viewing today.
Listing Brokerage: 2% Realty










