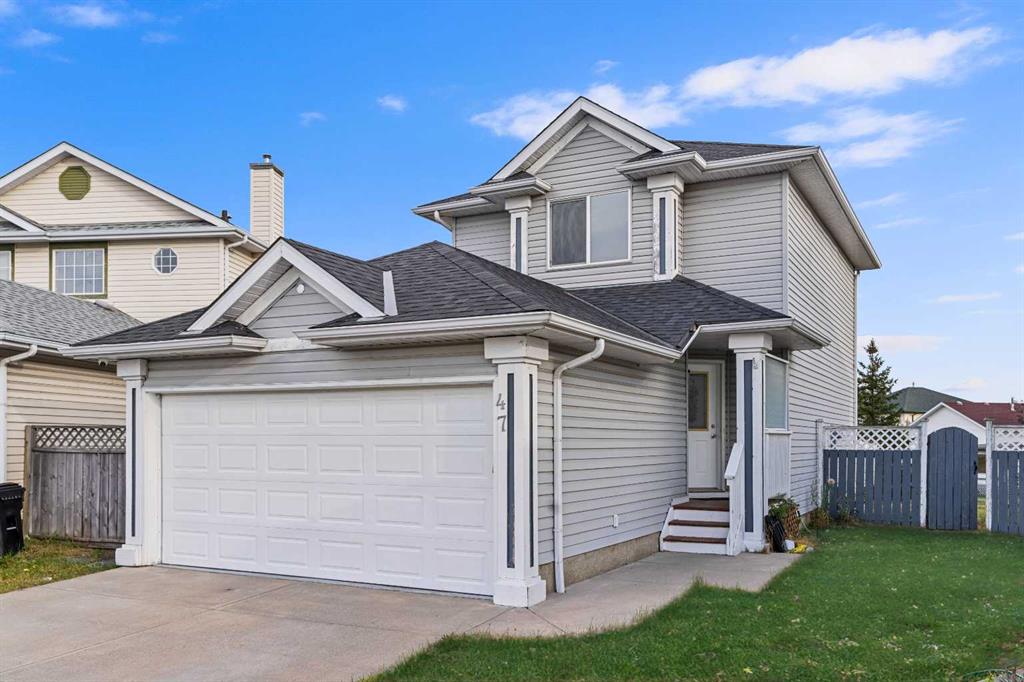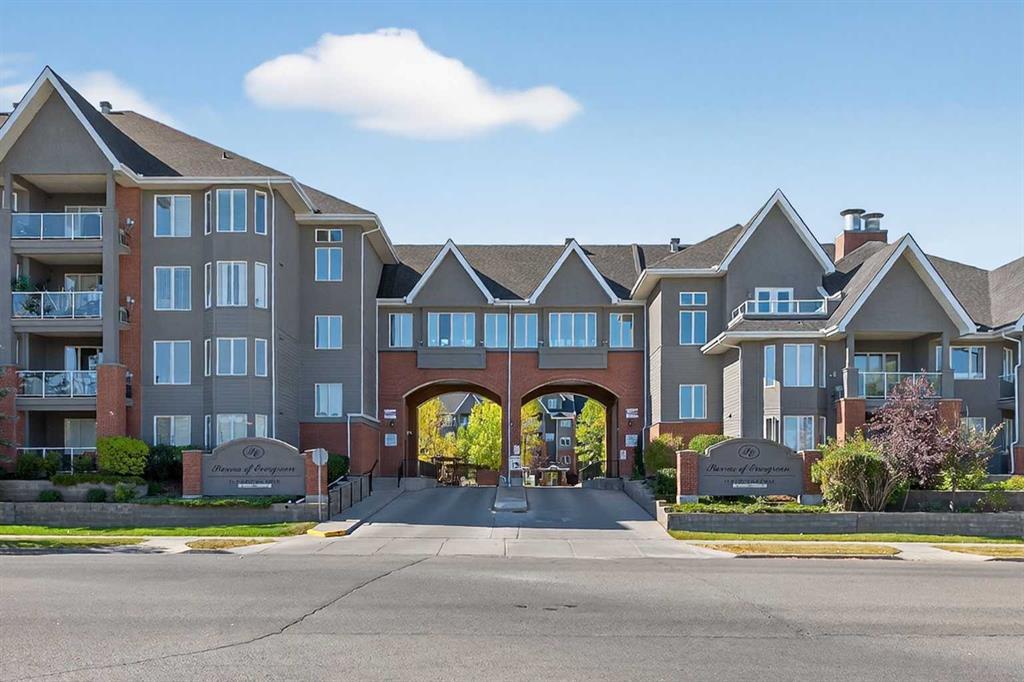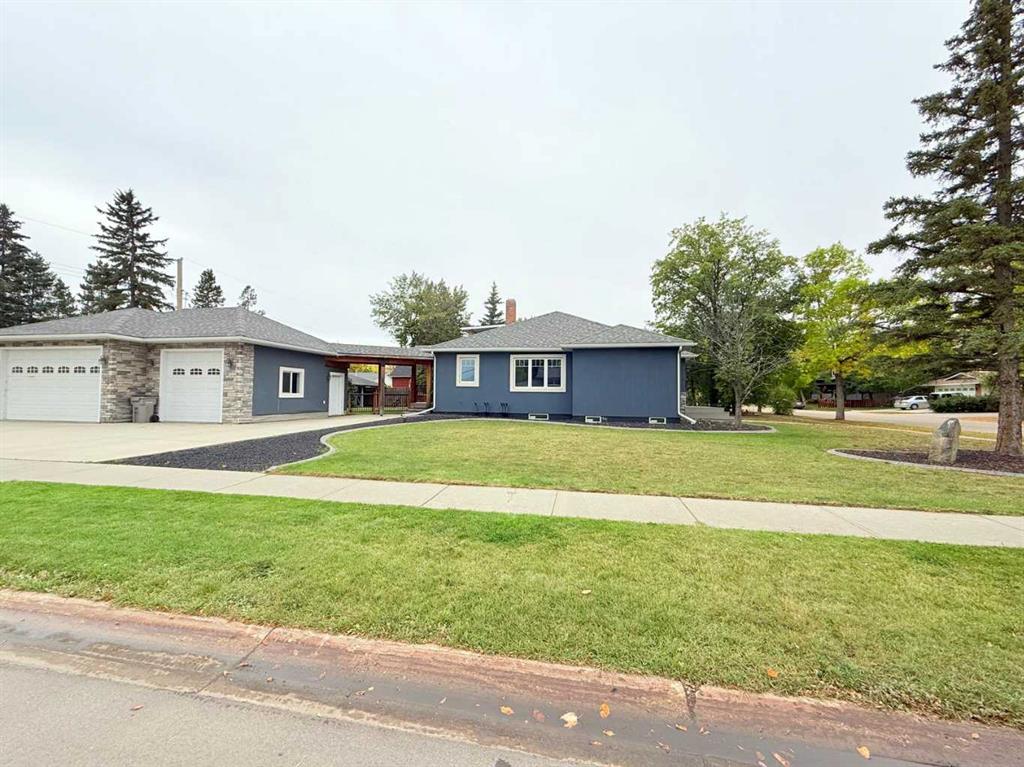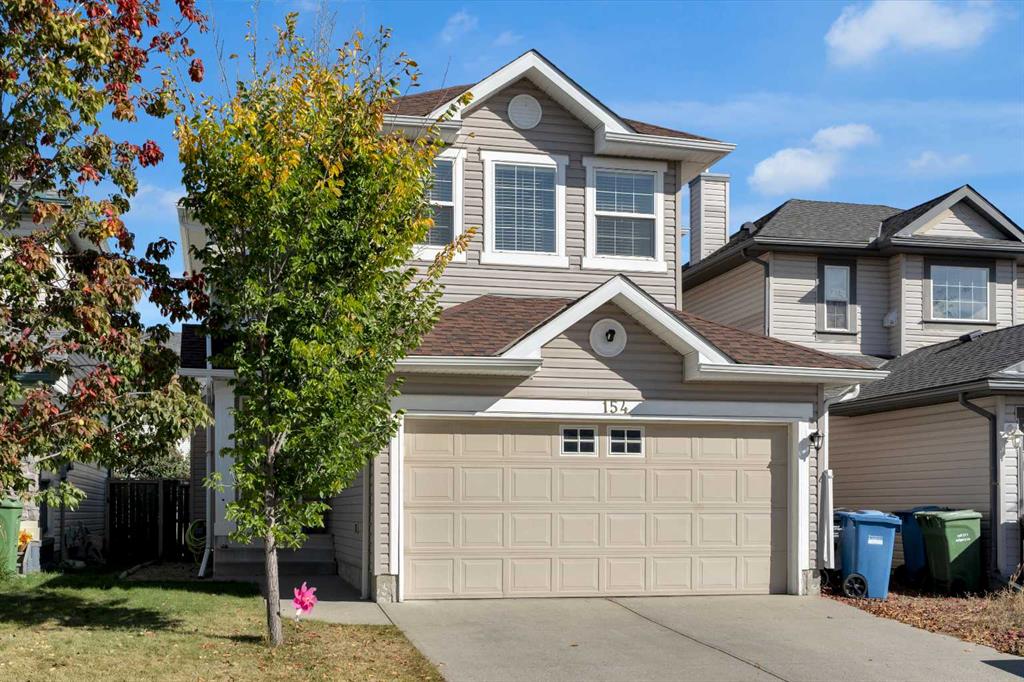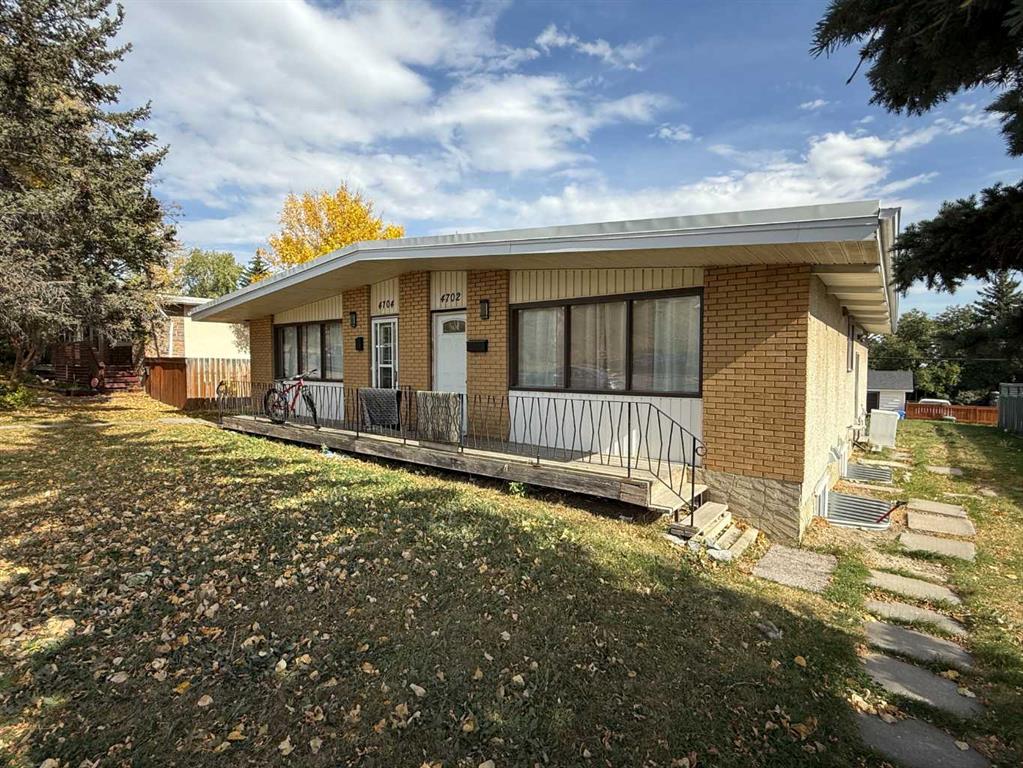446, 15 Everstone Drive SW, Calgary || $350,000
Welcome to 446 15 Everstone Drive SW, the best chance to own a private, quiet and pristine top-floor apartment in desirable Sierras of Evergreen. With all utilities, exceptionally attractive buildings, manicured grounds, and multiple resort-level amenities included in the condominium managed fees, living in the Sierras is one of Calgary\'s 55+ community\'s highest most sought-after exclusive ownership lifestyle-rich opportunities - all buildings are connected via the parkade, which has resident Titled Parking, huge \"powered\" personally assigned storage lockers (8\'x5\' interior), 5 elevator to access every building and amenity from indoors - absolutely no convenience has been left out! Situated in Building C (furthest from the main entrance) and facing South over the green walking paths behind, Unit 446 has been lovingly maintained by its conscientious resident, with central air conditioning, Energy Star laundry machines, and won’t last long! Please view the virtual tour, iGuide Floor Plans and beautiful photos, then visit to experience the 700 square foot open layout, complete with a large foyer and front closet, wrapped kitchen that has corner pantry, eating bar and room for a chopping block island if desired, central dining or flex area, and large living room with fireplace at the rear. Calgary\'s sunny Chinook and summer weather can be enjoyed on the 130 square foot deck, that offers views from the West and East, so year-round sunrise and sunsets too! To finish off the privacy spaces in the home, the Primary bedroom can accommodate the largest furnishings, and a 7\'x5\' walk-in closet, plus an almost 9\'x5\' laundry and storage room at the front create an optimised environment all around. The Sierras Updates and Unique Benefits begin with multiple outdoor Pergola/Gazebo Sitting areas, large lobby entry areas, several Guest Suites, Libraries, games or social seating, Entertainment/Recreation and Fitness areas including large indoor Pool, Work-out room, Billiards, Shuffleboard, Woodworking, Crafts, Winemaking, and other enjoyable activities, even heated Parkade Ramp and Car Wash. 2023-24 Vinyl Plank in Common areas/halls, and including guest suites, Theatre and electronic equipment. 2022 asphalt roofing (2012 other roofing), 2017 pool tables refurbished, newer weight and fitness machines/equipment, workshop machines and tools, furnishings, and ongoing maintenance or repairs are taken care of through the extensive reserve fund available. Exceptional management of the complex, grounds and included elements are greater than MOST independent homeowners and Corporations. This property will be available for viewing via ShowingTime and your favourite Realtor. Documents are in supplements for review.
Listing Brokerage: CIR Realty










