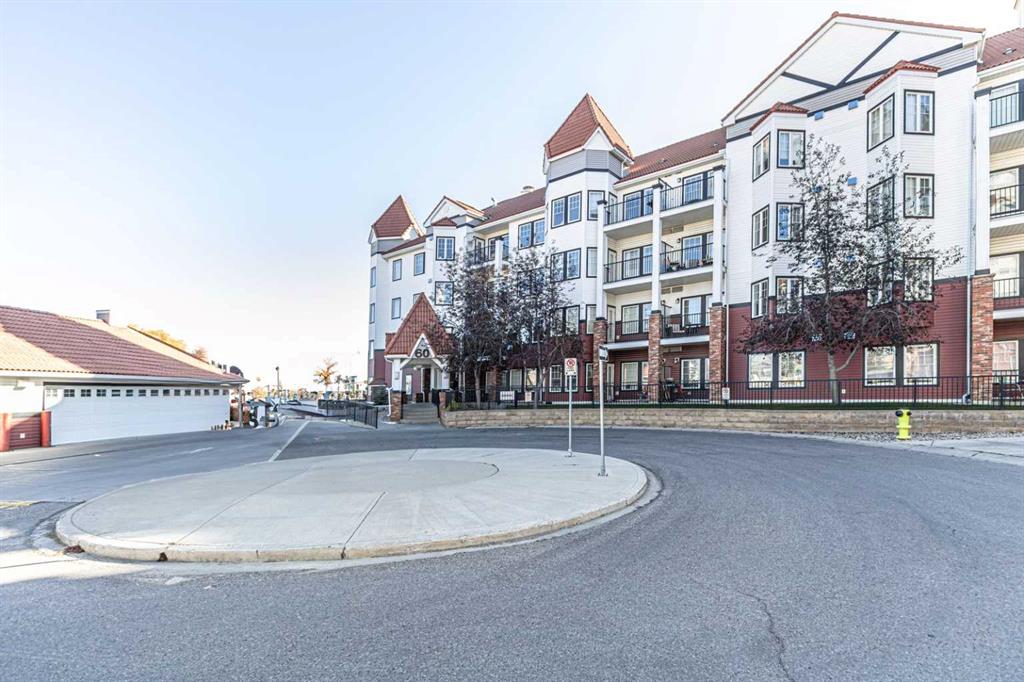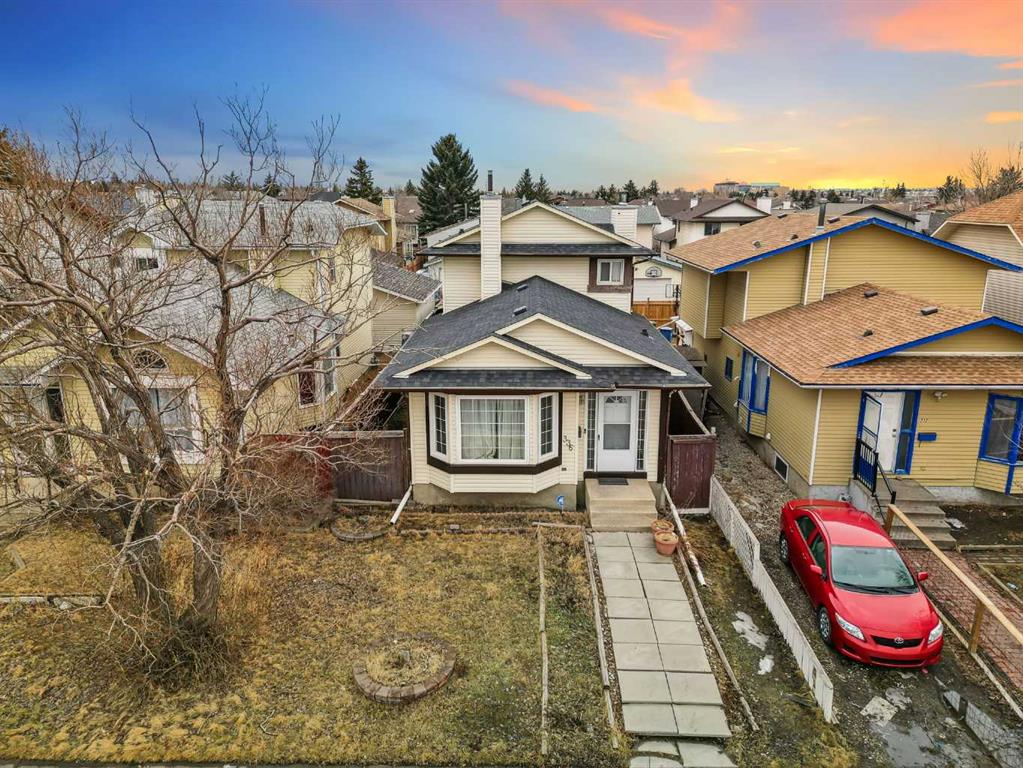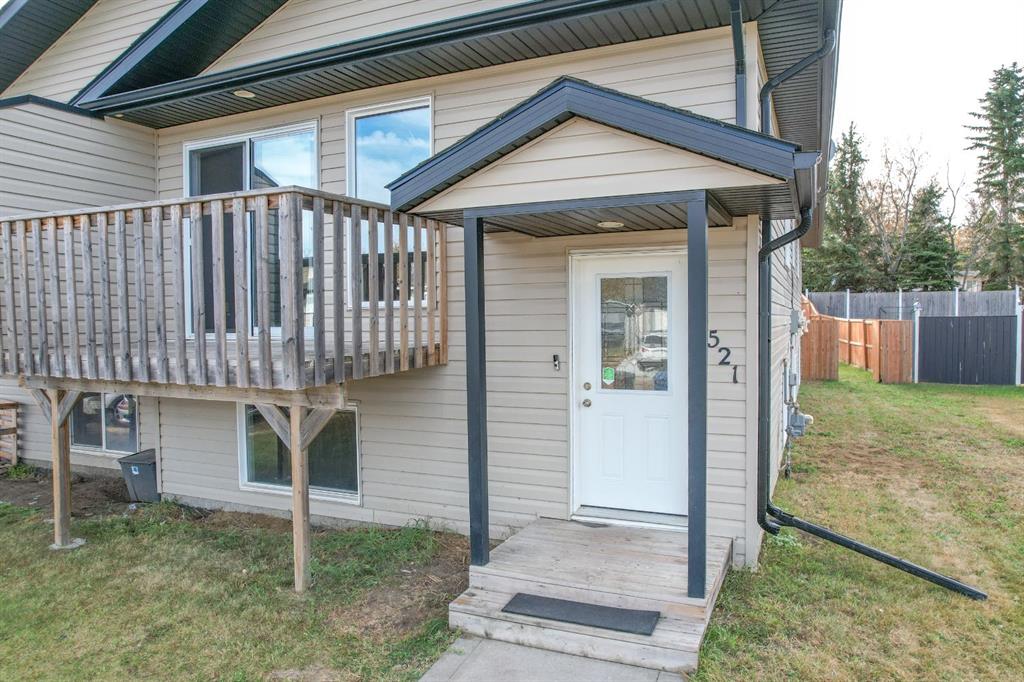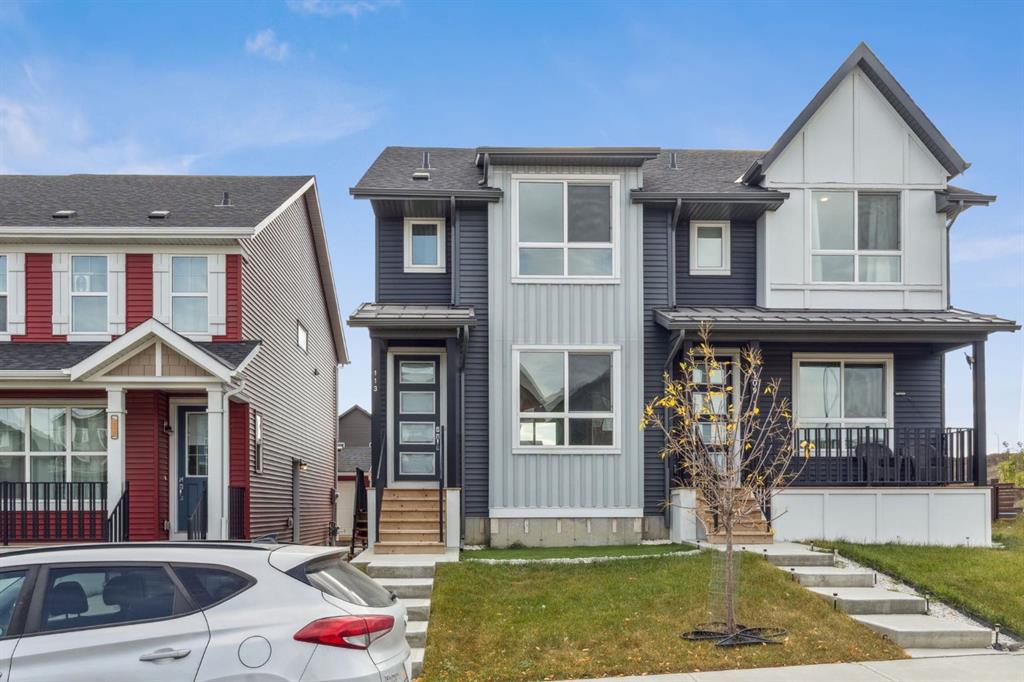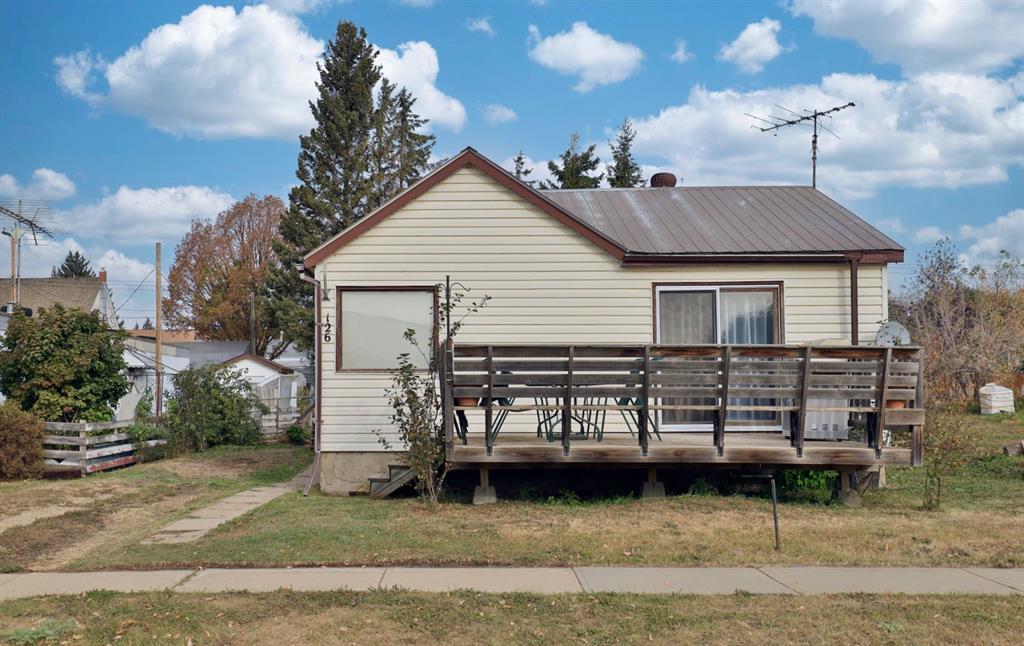434, 60 Royal Oak Plaza NW, Calgary || $334,900
Discover the perfect blend of luxury and comfort in this top-floor corner unit at Red Haus, nestled in the prestigious Royal Oak Community! Built in 2007, this stunning condominium offers lovely city views from every room, complemented by an open and spacious layout with knockdown 9-foot ceilings that flood the space with natural light. The expansive living and dining areas are ideal for entertaining, while the well-appointed kitchen boasts rich brown cabinets, sleek black appliances (including a Bosch cooktop, wall oven, and OTR microwave), anthracite sink, deep pot drawers, and banjo counters with a convenient breakfast bar. Step out onto the private, iron-railing enclosed balcony with a gas BBQ hook-up to enjoy panoramic Calgary vistas.
The primary bedroom is generously sized with his/her closets and a walk-through design for privacy, featuring an ensuite bathroom tiled to the ceiling with large mirrors. A secondary bedroom and another full bathroom are situated at the opposite end for added separation. Upgrades include tile and carpet flooring throughout, a Whirlpool ice-dispenser fridge, garburator, and tilt tray in the sink. Plus, for your convenience, the seller will purchase a new washer prior to possession, ensuring a seamless move-in experience.
This unit includes a titled underground parking space with high ceilings for larger vehicles, a designated bike storage spot, and a titled storage locker. As part of the pet-friendly Red Haus Ravensburg building, residents enjoy access to a well-maintained amenities building with a gym, games room (featuring a pool table and darts), and a rentable gathering area with a full kitchen and gas fireplace. Elevators add everyday convenience, while condo fees cover heat, water, sewer, trash, snow removal, landscaping, and more.
Ideally located near the YMCA rec center and a vibrant shopping center with groceries, restaurants, and shops, this property offers an exceptional lifestyle opportunity. Don’t miss out—schedule a viewing today and make Red Haus your new home!
Listing Brokerage: Grand Realty










