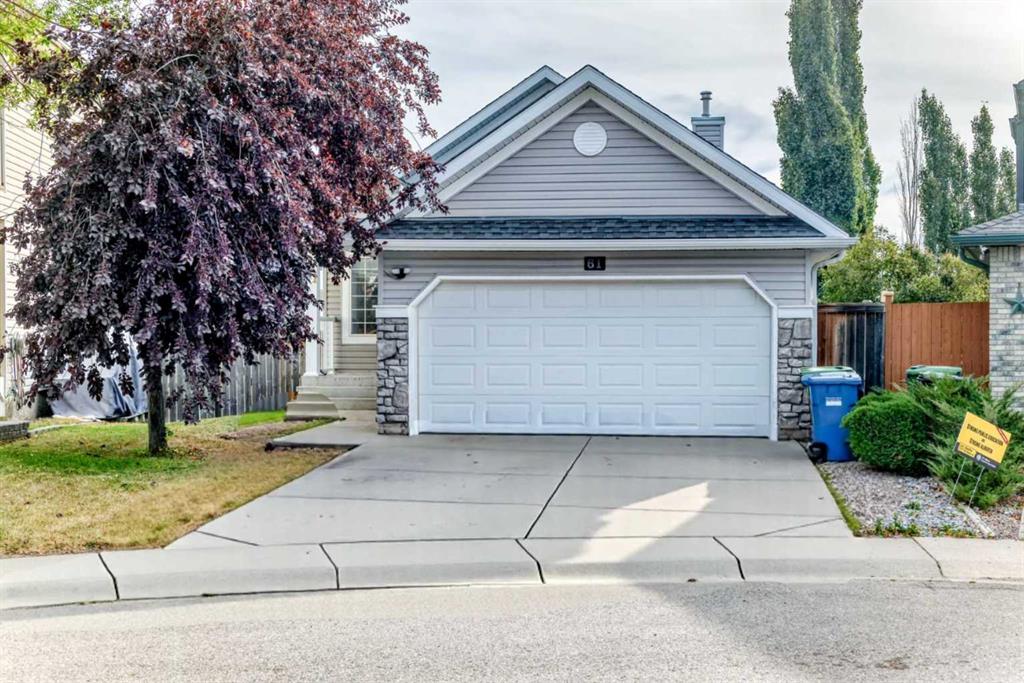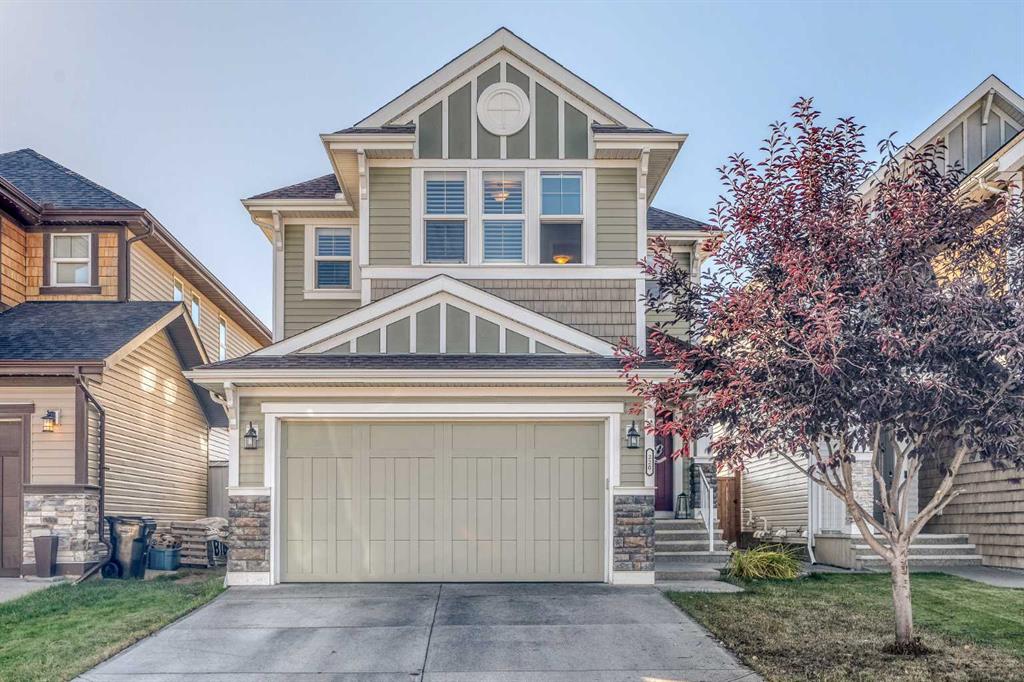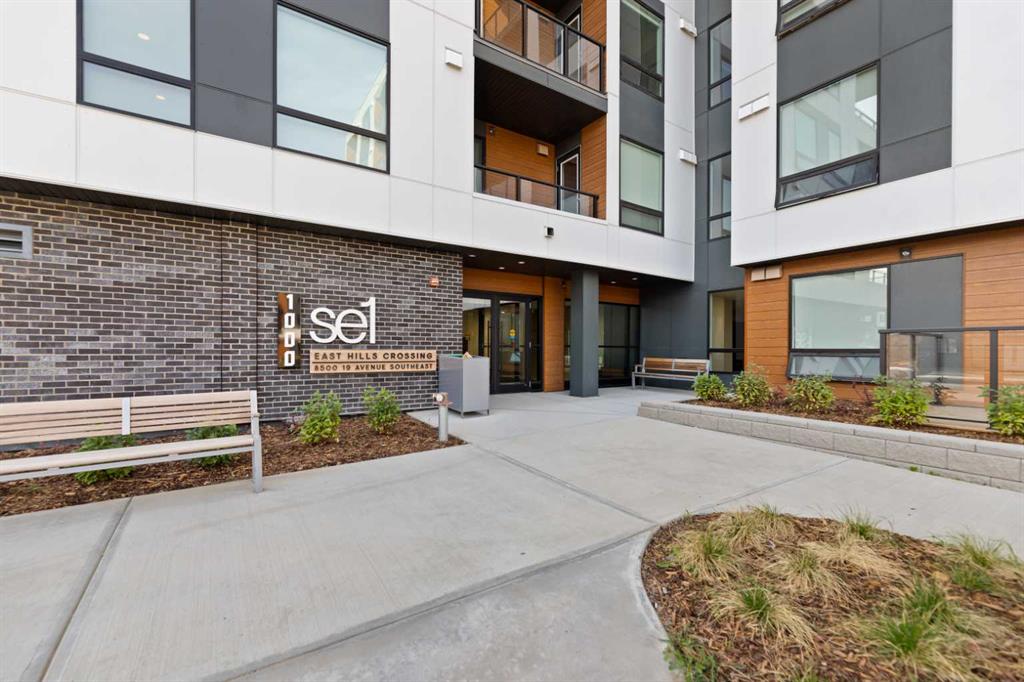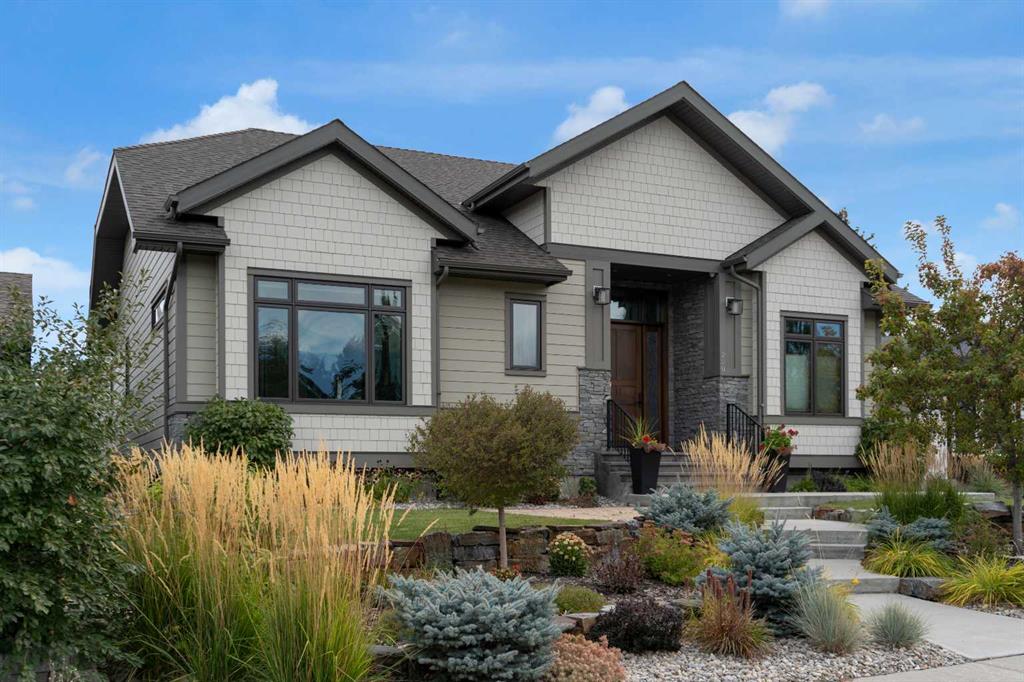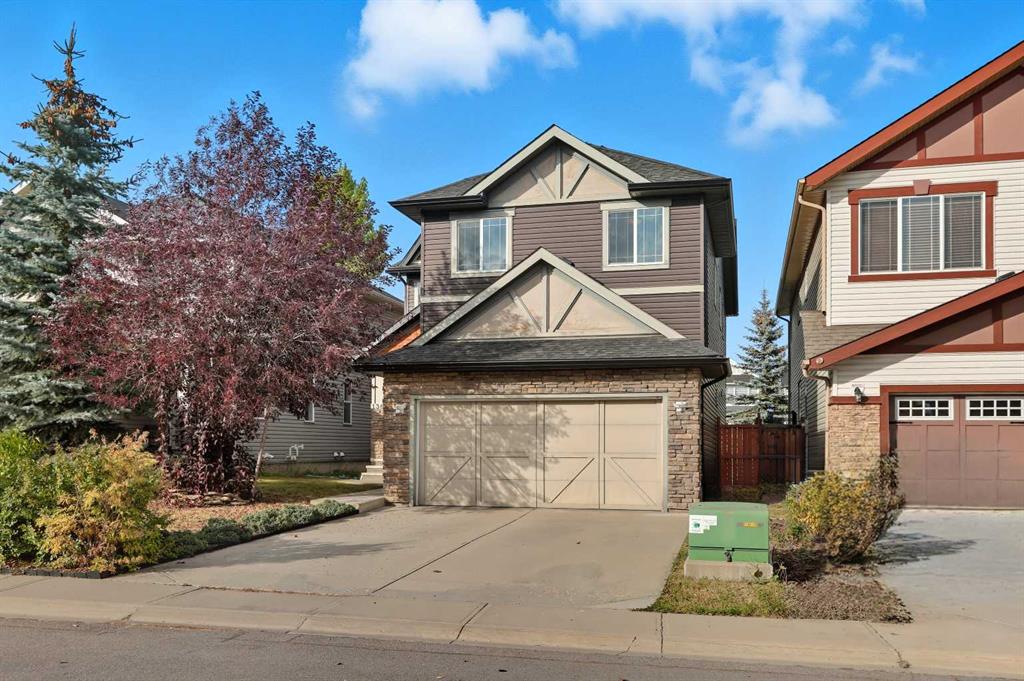220 Parkwood Place SE, Calgary || $1,900,000
Welcome to this extraordinary custom-built bungalow, offering over 2,000 sq. ft. on the main floor plus a fully finished basement. Built in 2019, this home beautifully combines timeless craftsmanship with modern design, creating a warm and inviting atmosphere in one of Calgary’s most established neighborhoods.
From the moment you enter, soaring 10 ft ceilings and oversized windows (triple-pane with double Low-E, double Argon, and full metal-clad exterior) set the tone for an airy, light-filled space. The open-concept main level flows seamlessly, anchored by a stunning kitchen that inspires gathering—complete with a large island, walk-in pantry, and high-end Miele appliances: steam combination oven, full-size oven, speed oven, warming drawer, ceramic induction cooktop, and two dishwashers. The adjoining living and dining areas open gracefully to the outdoors, perfect for hosting or quiet evenings at home.
The primary suite is a private retreat, featuring expansive windows and a luxurious spa-inspired ensuite. Here, you’ll find a walk-in shower, dual vanities, and elegant finishes that make everyday living feel indulgent. A separate walk-in closet offers ample storage and thoughtful design, while convenient access to the main floor laundry is located just outside the suite for added practicality.
The finished lower level extends your living space, with a generous recreation area, wet bar with full fridge and dishwasher, wine cellar, fitness room, and two additional bedrooms—one with its own ensuite and walk-in closet. In-floor zoned heating throughout ensures year-round comfort.
Every detail of this home reflects a commitment to quality, from the building envelope finished with James Hardie siding and shakes, to the careful selection of features designed to maximize comfort and minimize maintenance. Professionally landscaped outdoor spaces further enhance the appeal, blending beauty with low upkeep to create a seamless living experience both inside and out.
An attached heated garage adds everyday convenience to this well-planned home.
Blending sophistication with functionality, this property is more than a home—it’s a lifestyle. A rare opportunity to own a truly spectacular residence in a mature, welcoming community just steps away from Fish Creek Park’s endless walking and biking trails, The Bow Valley Ranch, Annie’s Café, and Park 96, while still enjoying quick access to Deerfoot Trail and a short drive to shopping, dining, and amenities. Parkland offers the perfect balance of nature, convenience, and community spirit—whether you’re raising a family or seeking a peaceful, connected place to call home.
Listing Brokerage: Real Estate Professionals Inc.










