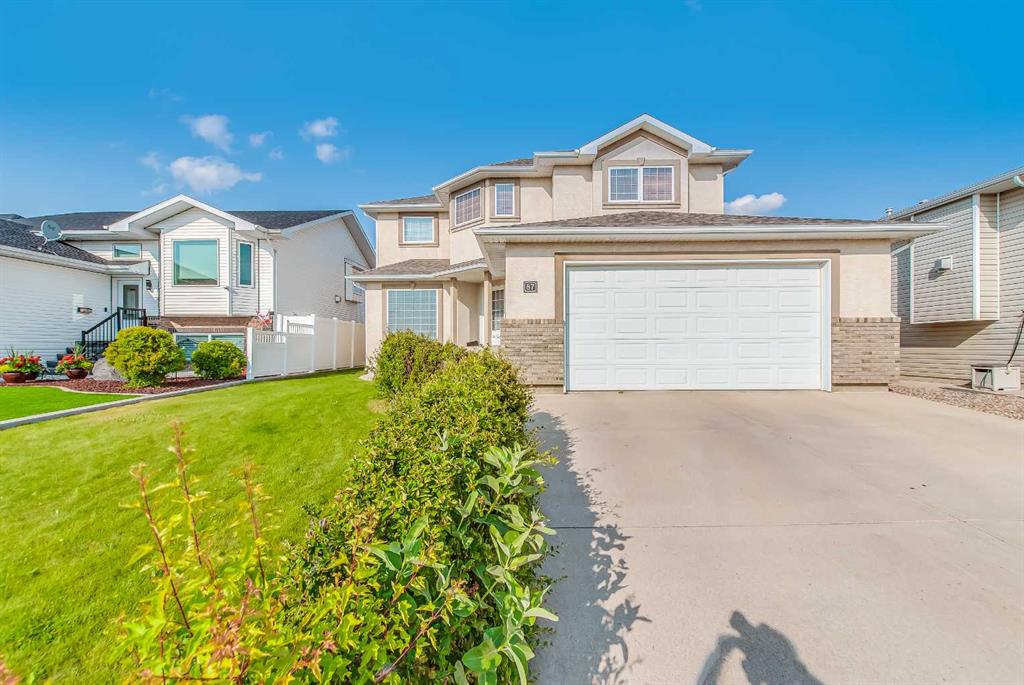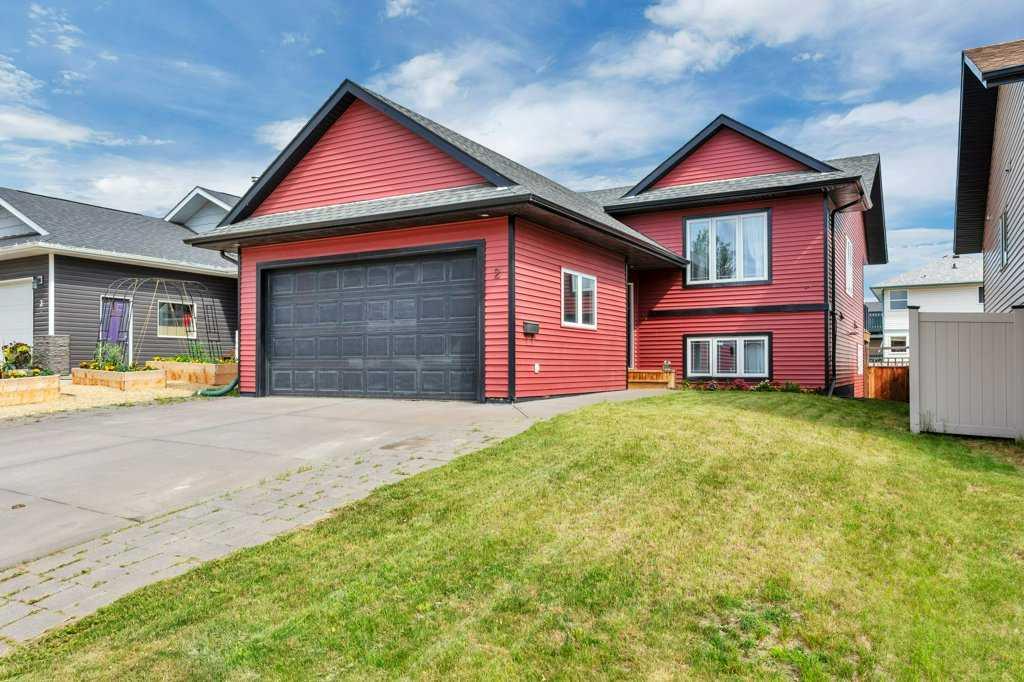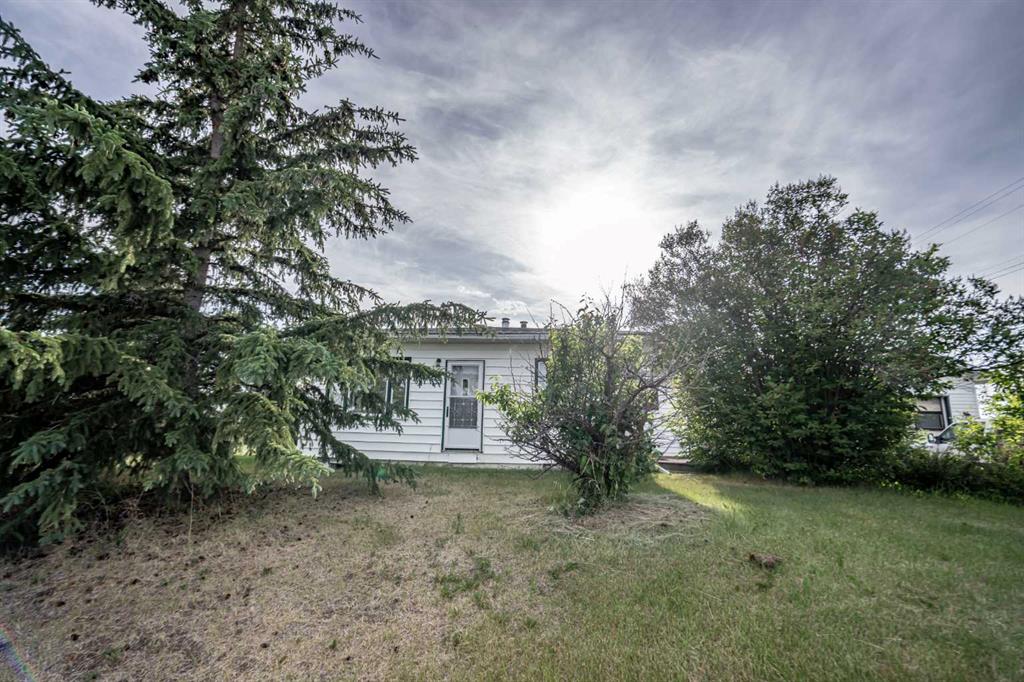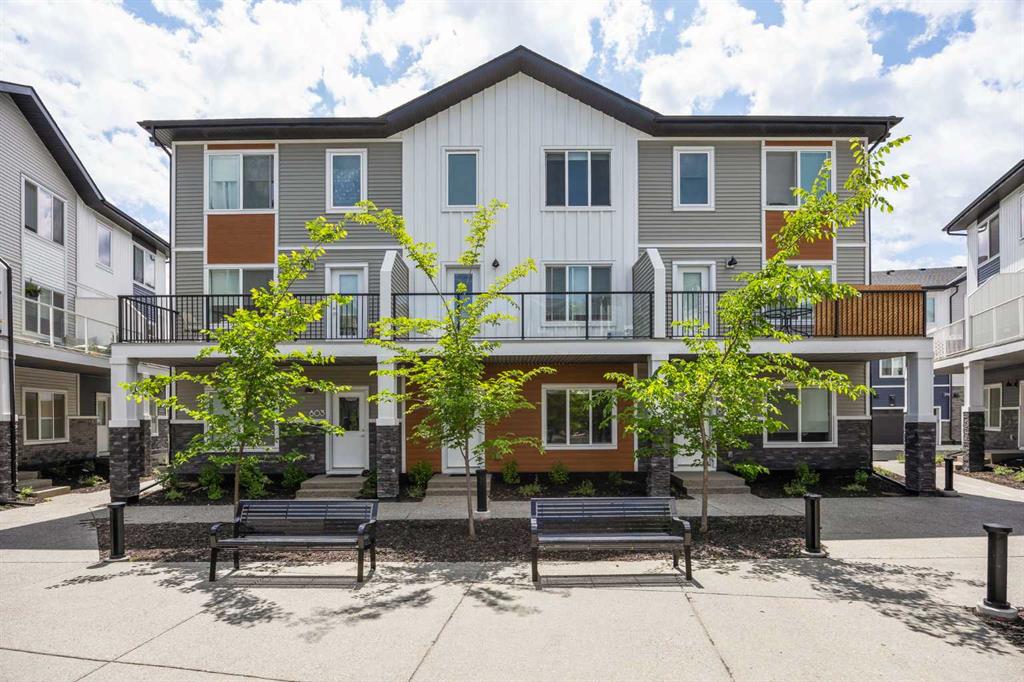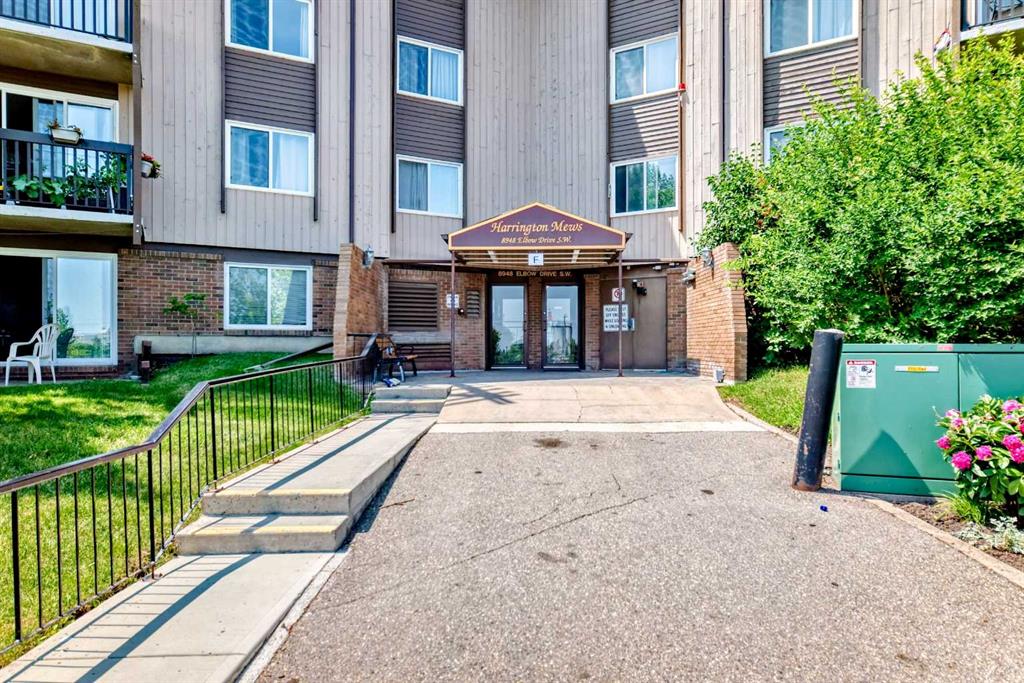802, 335 Creekside Boulevard SW, Calgary || $529,000
Step into a lifestyle of comfort, versatility, and connection in this thoughtfully designed 4-bedroom, 2.5-bath townhome located in the heart of Pine Creek, a peaceful and well-connected community where nature blends seamlessly with convenience.
As you enter the home, you’re welcomed by a bright and spacious main-floor bedroom. Whether you choose to turn it into a private home office, an energizing workout room, or a cozy guest space, this room offers the flexibility to suit your needs. Picture yourself starting your mornings here with a quiet coffee and a moment of calm before taking on the day.
Upstairs, the open-concept living and dining area is filled with natural light, creating a warm and inviting atmosphere. The kitchen is both modern and functional, perfect for hosting gatherings or simply enjoying family meals. Step out onto the large glass-enclosed balcony, where you can enjoy your morning tea or relax in the evening. With views overlooking a serene central courtyard, you’ll appreciate the added privacy and sense of escape.
The upper level includes three more generously sized bedrooms, including a tranquil primary suite with its own ensuite bathroom. Every detail in this home is designed to support a balanced lifestyle, offering both open spaces to connect and quiet corners to recharge.
An oversized double attached garage provides ample space for parking, storage, or even a workshop. Whether you\'re stowing away seasonal gear or keeping your vehicle sheltered through the winter, the extra room is a valuable bonus.
Located just moments from shopping, schools, parks, and playgrounds, this home also offers easy access to the Somerset C-Train Station for those who prefer to travel by transit.
This townhome in Pine Creek is more than just a place to live. It is a place where comfort, style, and everyday convenience come together to create something truly special.
Listing Brokerage: Brilliant Realty










