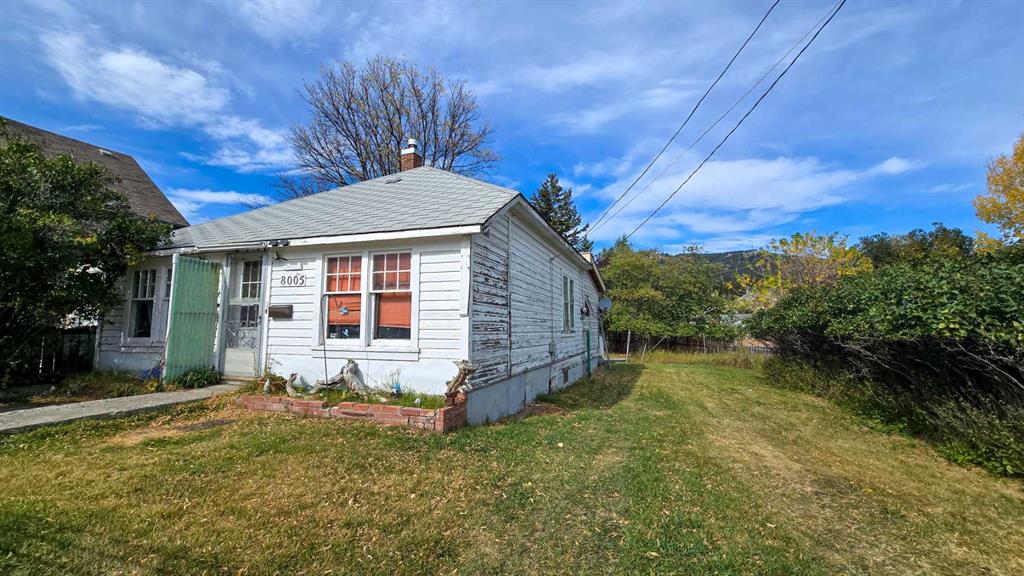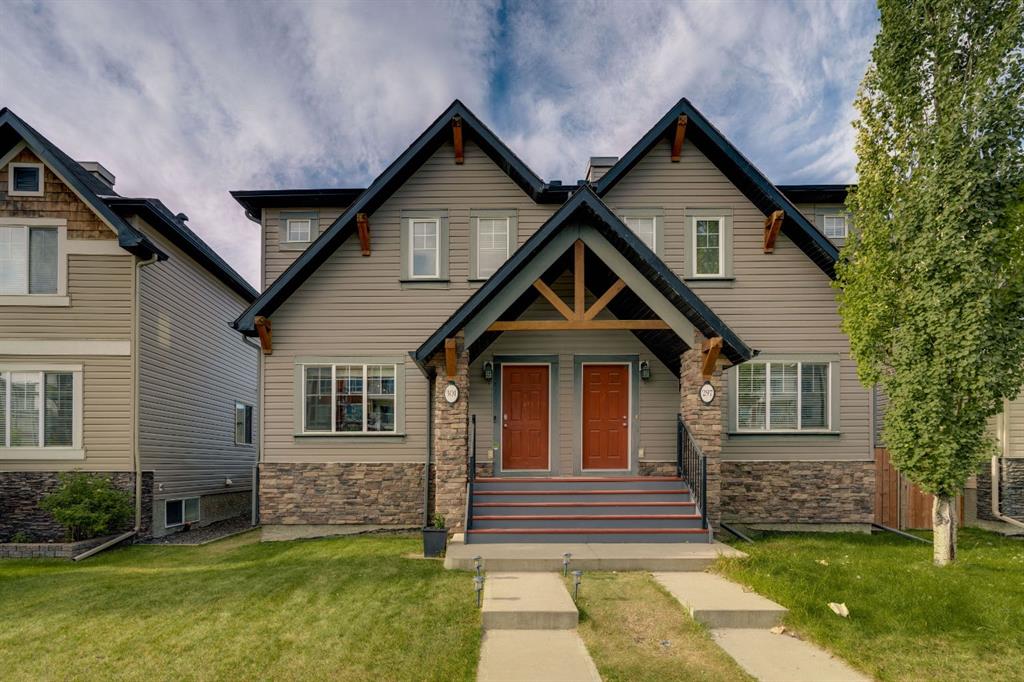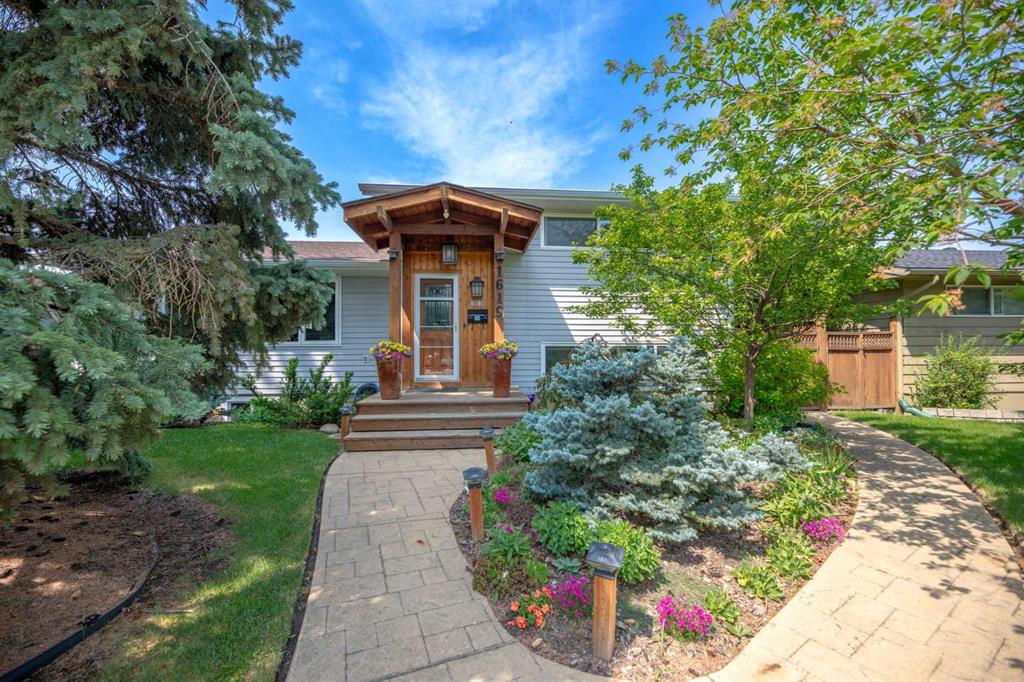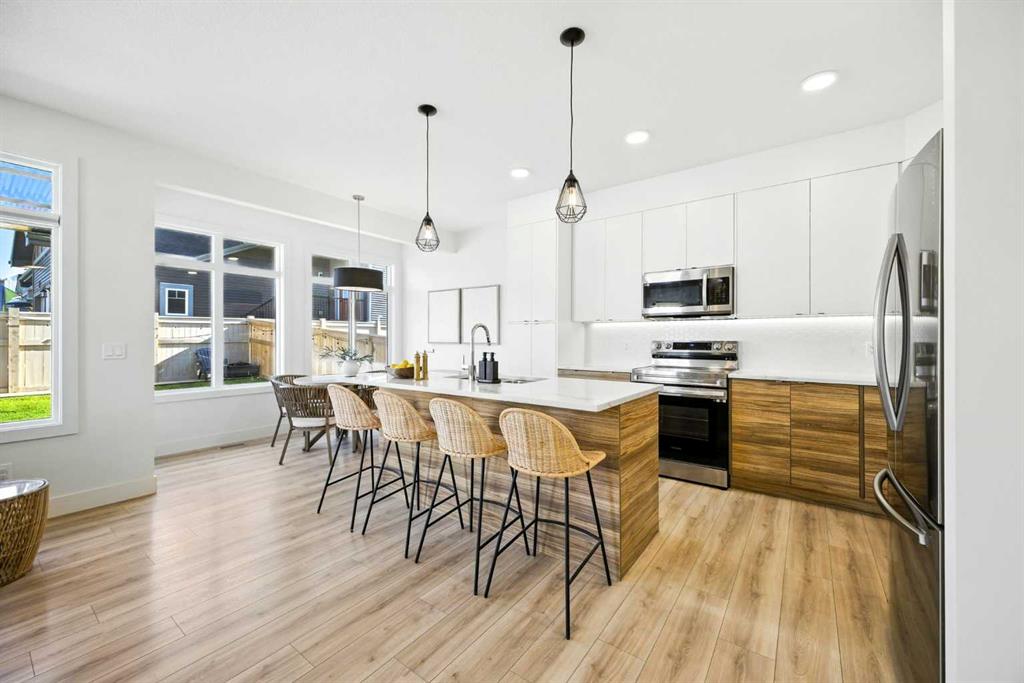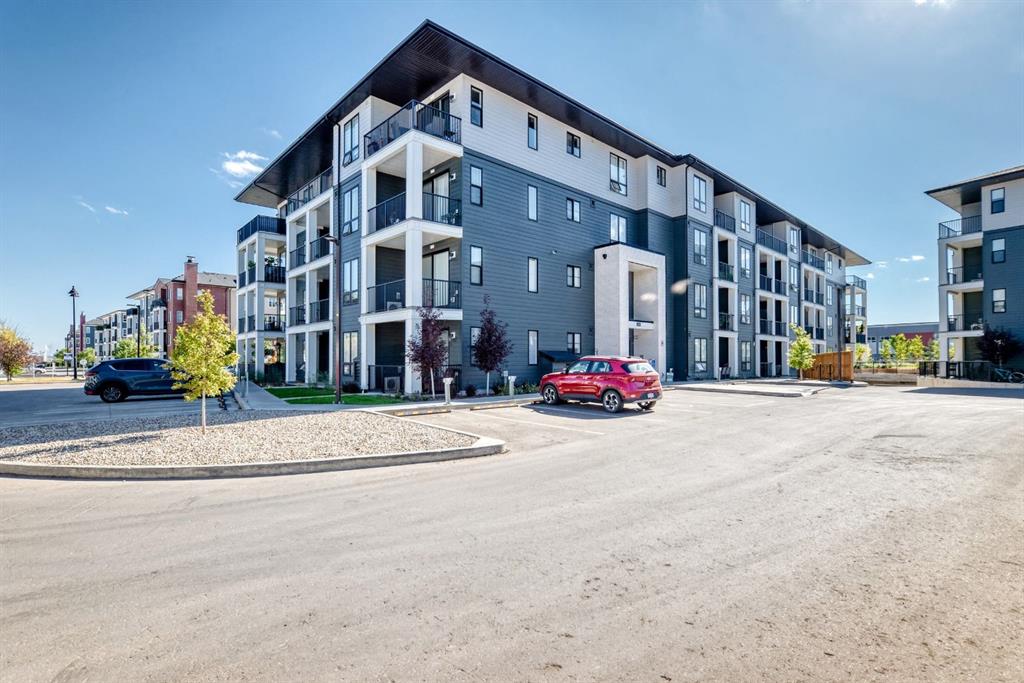2305, 740 Legacy Village Road SE, Calgary || $369,900
Welcome to Legacy Park III – a stylish and modern condo community in the heart of SE Calgary. This 2-bedroom, 2-bathroom “Dakota” floor plan offers 704 sq. ft. of thoughtfully designed living space with a bright, open-concept layout.
The home features an upgraded kitchen complete with Samsung stainless steel appliances, quartz countertops, pantry storage, and 42” upper cabinets, flowing seamlessly into the living and dining area with upgraded pot lighting. The private balcony extends your living space outdoors, perfect for morning coffee or evening relaxation.
Both bedrooms are well-sized, including a primary suite with a walk-in closet and ensuite finished with upgraded tile, fixtures, and a deluxe shower package. Additional highlights include vinyl plank flooring, upgraded bathroom tile, custom closet organizers, and in-suite laundry with Samsung washer/dryer.
This unit includes a titled underground parking stall and access to visitor parking. Monthly condo fees cover exterior maintenance, management, reserve fund contributions, and common area upkeep.
Enjoy peace of mind with the Alberta New Home Warranty Program (1-year workmanship, 2-year delivery/distribution systems, 5-year building envelope, 10-year structural).
Located in the highly sought-after community of Legacy, you’ll be steps from pathways, parks, shopping, dining, schools, and quick access to Stoney Trail and Macleod Trail.
Perfect for first-time buyers, downsizers, or investors seeking a low-maintenance lifestyle in a vibrant, growing community.
Listing Brokerage: eXp Realty










