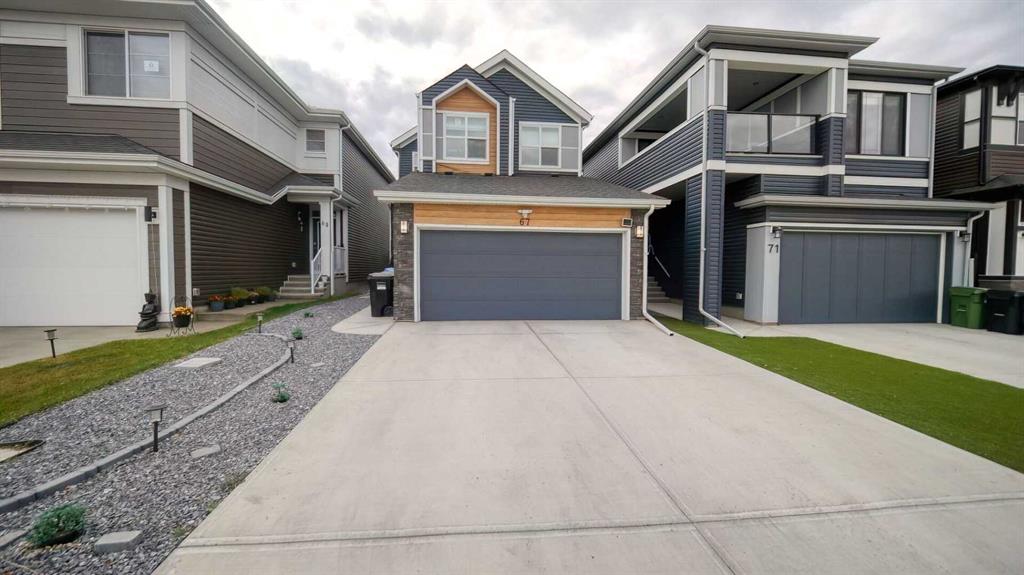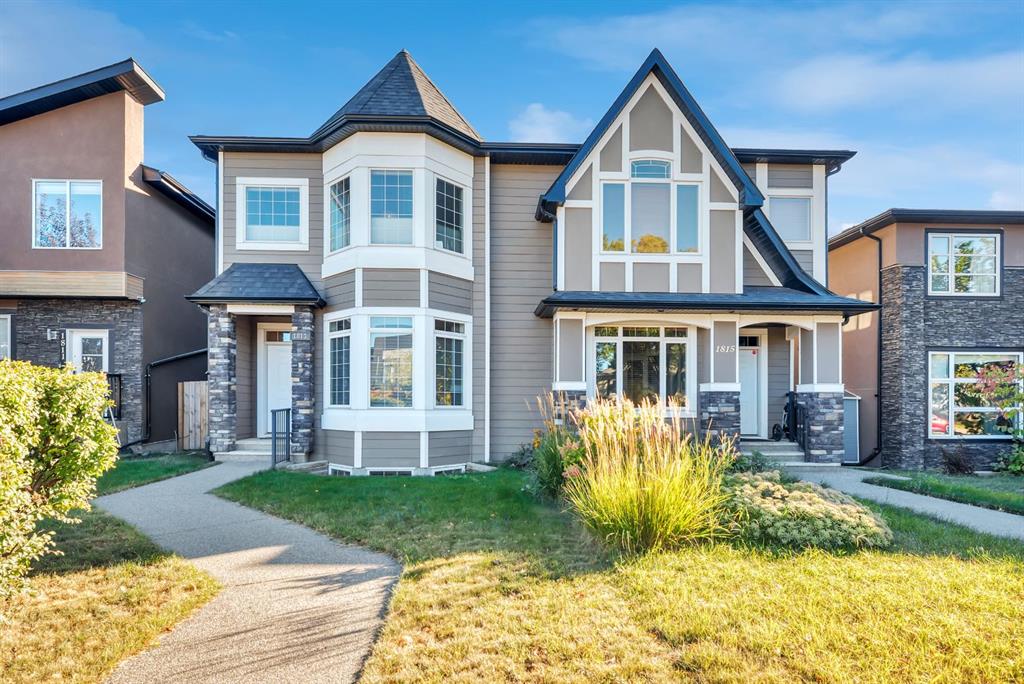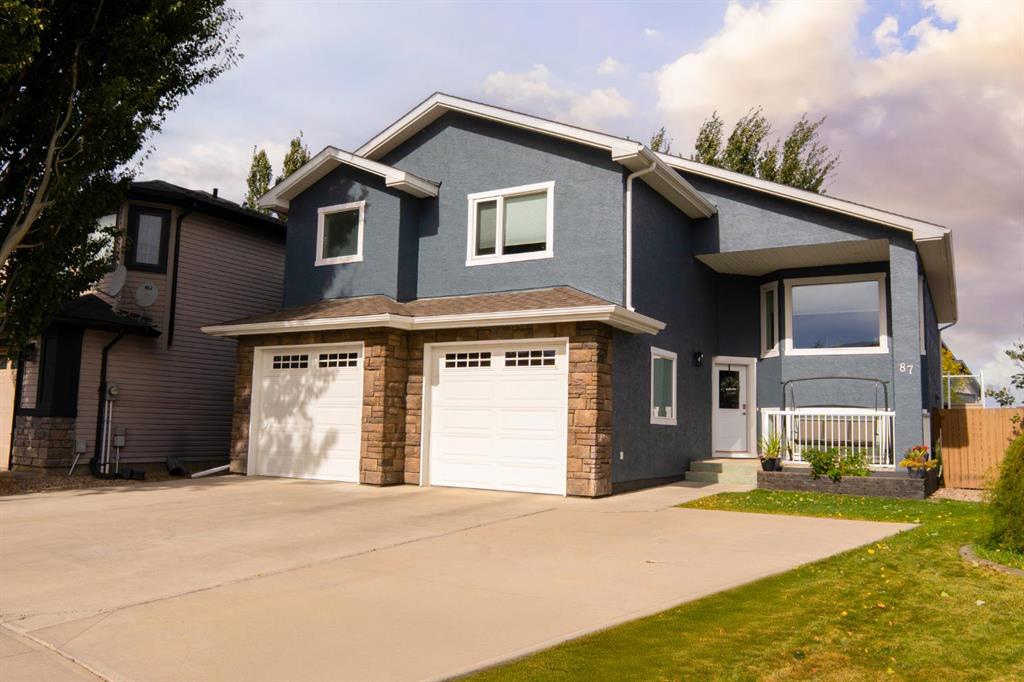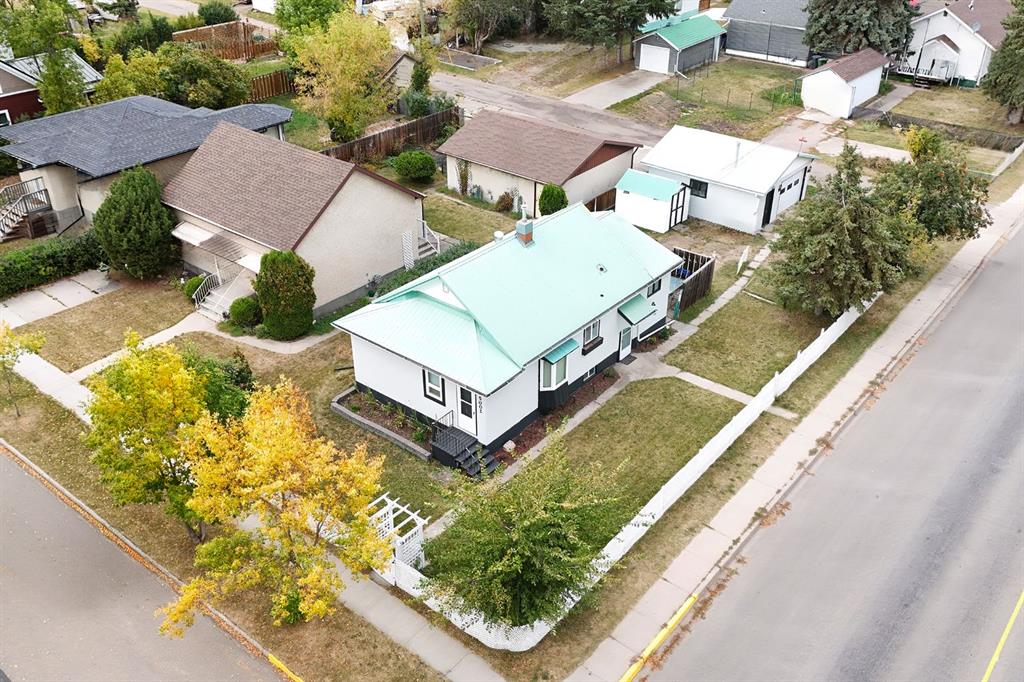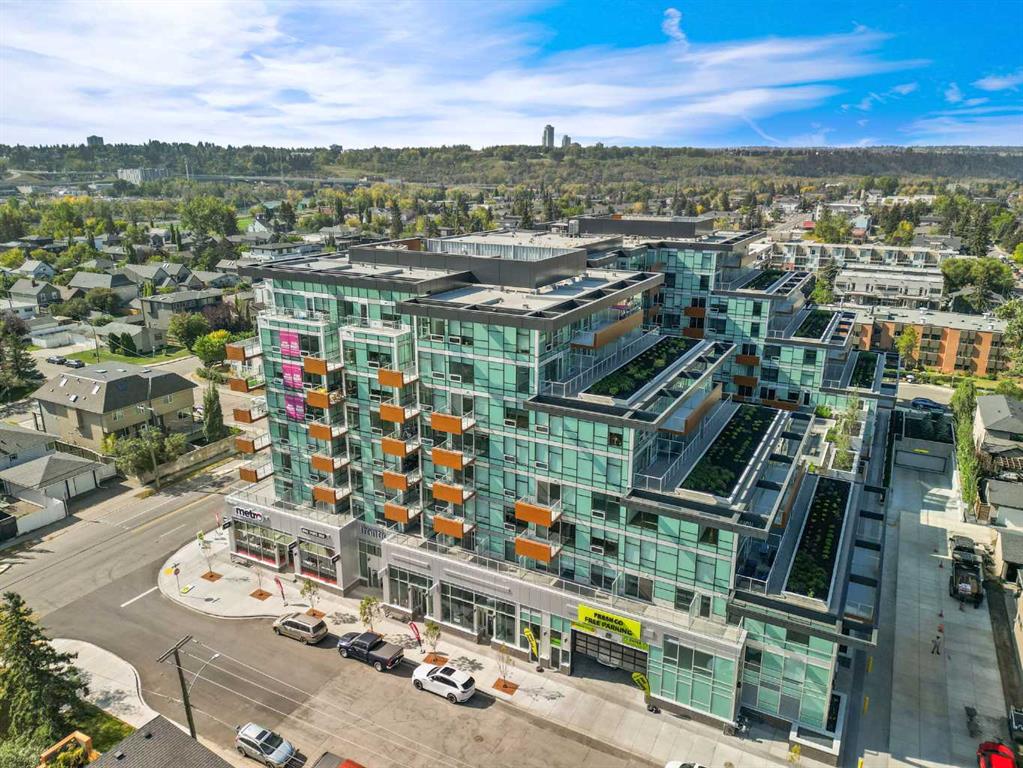1813 20 Avenue NW, Calgary || $859,900
*OPEN HOUSE WEDNESDAY OCT 22 from 430-630pm* Welcome to this stunning custom-built home, nestled in the highly desirable and mature community of Capitol Hill. This Modern French Country design blends elegance with timeless finishes, offering the perfect mix of style and comfort. With a sunny SOUTH backyard, this home is bathed in natural light to enjoy throughout the day.
Inside, you’ll find exotic hardwood flooring, premium Alaska white granite countertops, rich custom cabinetry, tiled backsplash, and modern fit and fixtures all thoughtfully designed. The home is also wired for sound with built in speakers for your entertainment.
The floor plan is both functional and inviting, featuring a warm and welcoming foyer, main floor den with double doors for privacy, and an open-concept kitchen, dining, and living room centered around a cozy gas fireplace and lots of windows. The kitchen has a vast amount of rich wood cabinetry, a one of a kind island with corbel decorative ends, convenient pantry, gas stove —ideal for gatherings and everyday living.
Upstairs, a bright loft with skylight welcomes you to three generous bedrooms. The primary is truly a retreat, large enough for a sitting area, and complete with a spa-inspired ensuite featuring dual vanities, make up desk with granite counters, a marble backsplash, heated tile floors, a soaker tub, a tiled shower, and a walk-in closet. Brand new carpet was just installed upstairs.
The fully finished lower level offers even more space with a huge family room, wet bar, fourth bedroom currently used as a home gym, full bathroom, and in-floor heat rough-in for added comfort.
Outside, the property has mature trees, large Southern backyard space to enjoy with a double detached garage completing the package.
This home combines modern design, luxury finishes, and a prime location—just minutes to many schools, parks, shopping, transit and easy access to downtown. A true gem in Capitol Hill!
Listing Brokerage: Ally Realty










