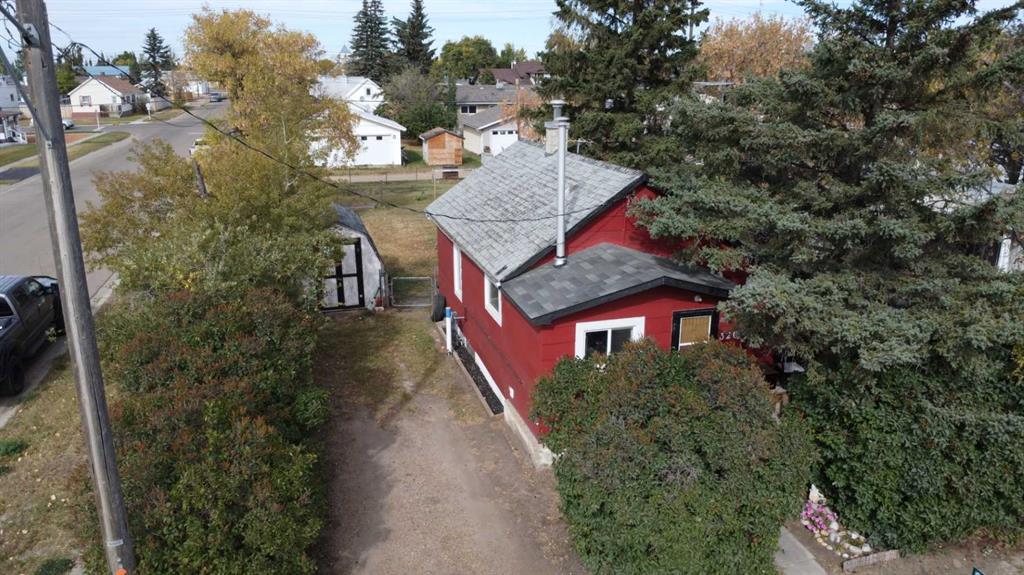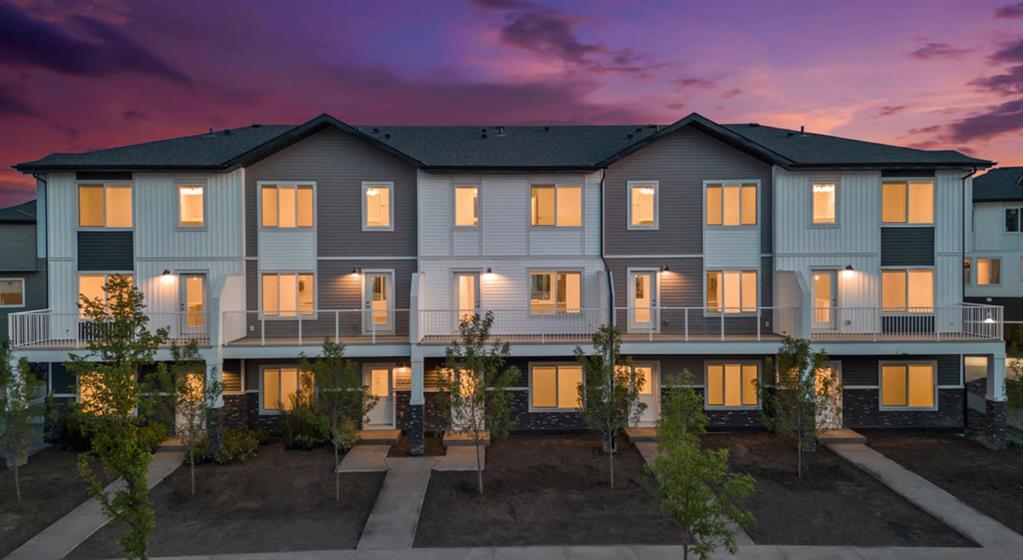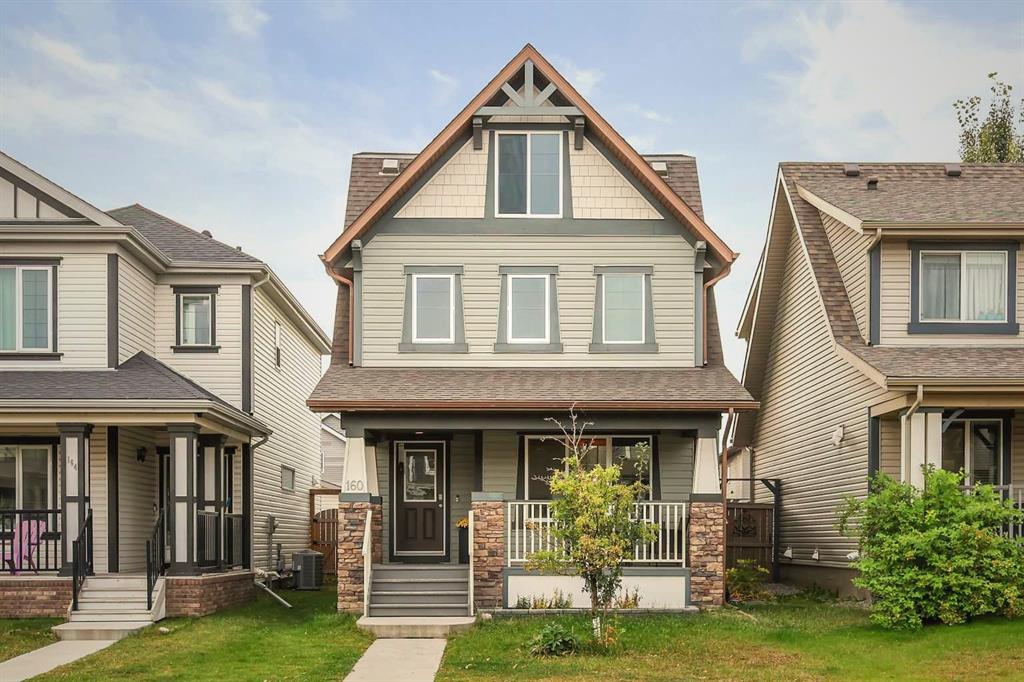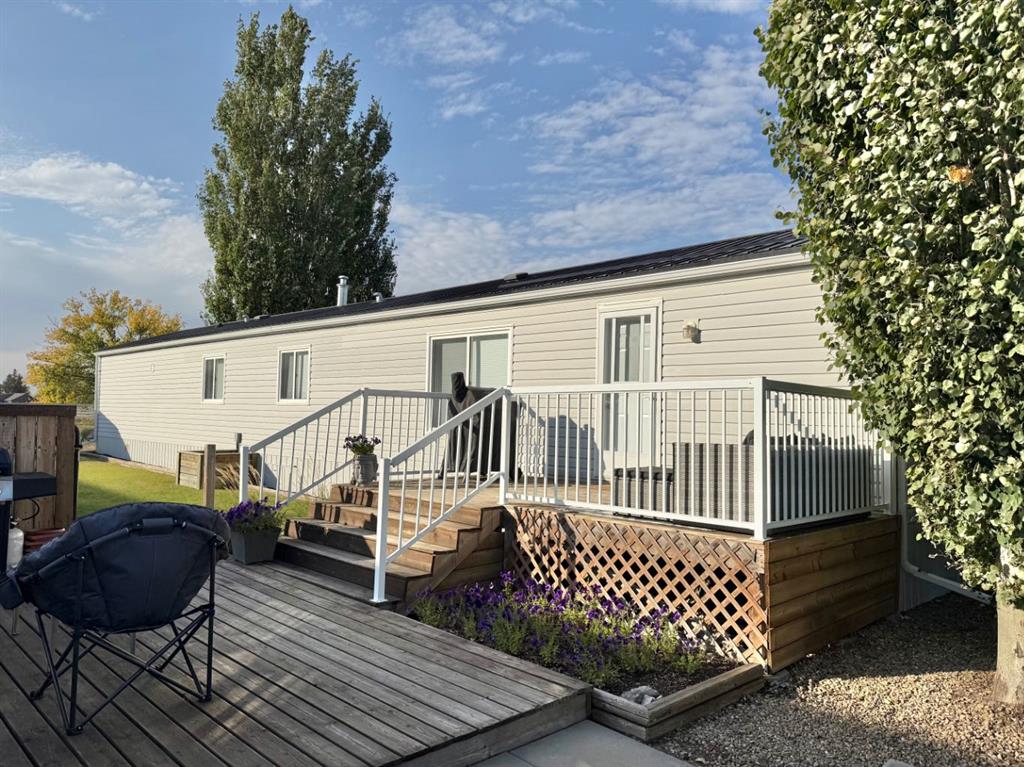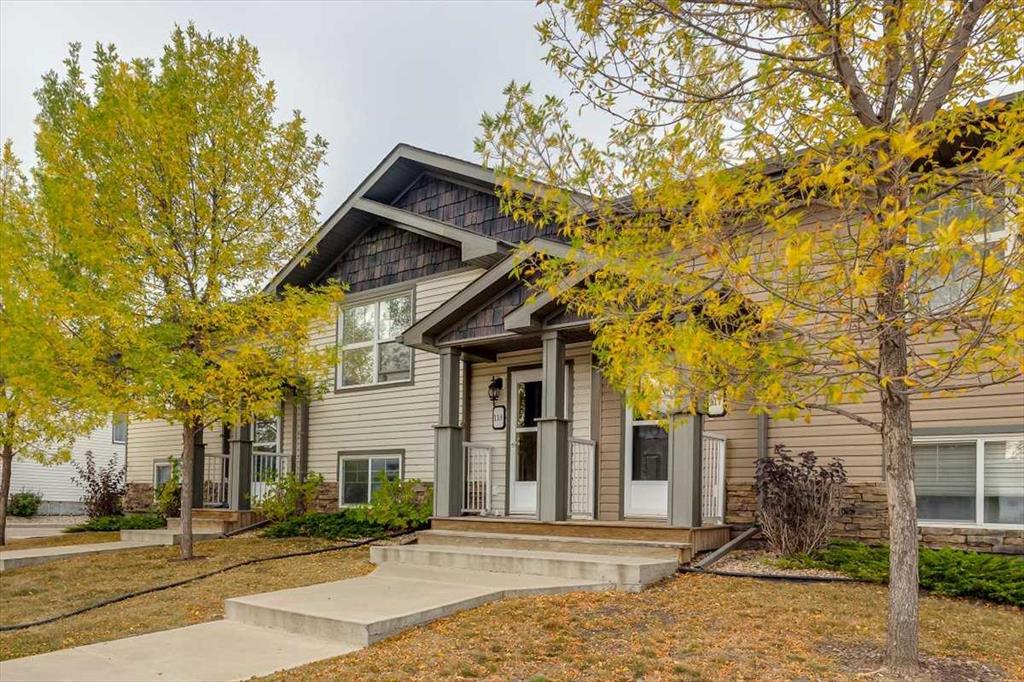160 Copperpond Rise SE, Calgary || $629,900
*5 Bedrooms + 2 FLEX ROOMS, 4.5 BATHS!* *Double Detached Garage* *CENTRAL AC* *Hot Tub* Welcome to this beautifully renovated 2 storey with loft, nestled in the established, family friendly community of Copperfield. Professionally updated from top to bottom, this home combines modern finishes with everyday functionality, offering true move in ready comfort.
The inviting main floor showcases open concept living with luxury vinyl plank throughout, no carpet anywhere. A bright living room with oversized windows and cozy fireplace flows into the dining space and stylish kitchen, complete with granite counters, abundant cabinetry, and newer stainless steel appliances including a smart refrigerator. A convenient mudroom and powder room complete the level.
Upstairs, you’ll find three spacious bedrooms including the primary retreat with walk in closet and 4 piece ensuite, plus a versatile loft bonus level with additional bedroom, bathroom, and rec space, perfect for teens, a home office, or media lounge.
The brand new fully developed basement provides even more living space, ideal for a gym, family room, or guest suite. Recent updates add peace of mind, including central AC, all LED lighting, a brand new hot water tank (2024), newer roof (2022), and fresh finishes throughout.
Step outside to your south facing backyard, complete with massive deck and private hot tub, an unbeatable setting for relaxing or entertaining. The brand new 22×20 double garage offers secure parking and storage, rare to find in this price range.
Location, location LOCATION! Copperfield is known for its ponds, pathways, playgrounds, and active community association. Schools nearby include Copperfield School (K to 4) and St. Isabella (K to 8). Transit is steps away via bus routes 153 and 151, with the future Green Line LRT Shepard Station adding further convenience. Shopping and dining are minutes away at South Trail Crossing, while Seton’s South Health Campus and recreation facilities are a short drive.
This is a rare opportunity to own a fully updated home in one of Calgary’s most popular southeast communities. Whether you’re a first time buyer seeking turnkey value, or an investor looking for strong long term demand, this property checks every box.
Don’t miss your chance, flexible possession is available, so book your showing today!
Listing Brokerage: CIR Realty










