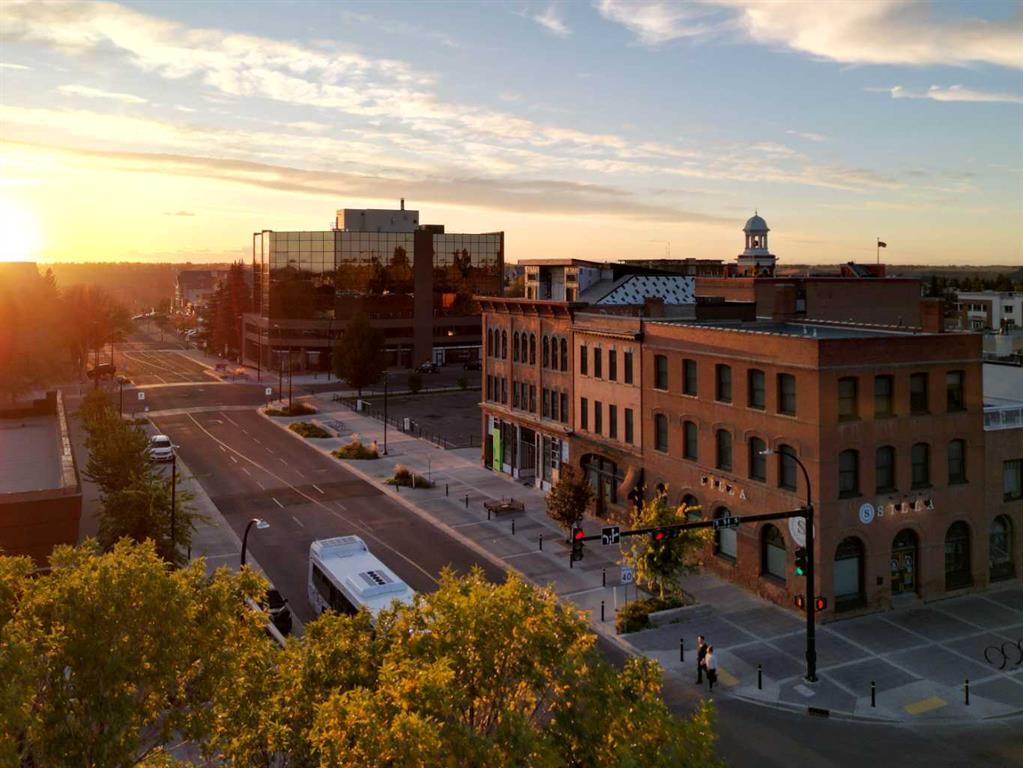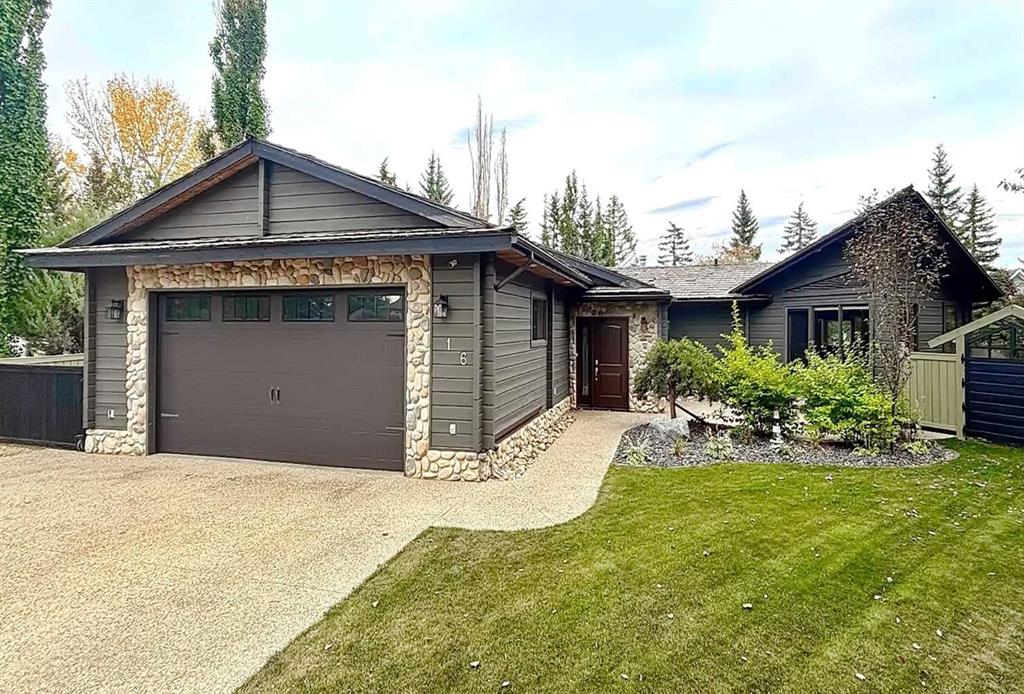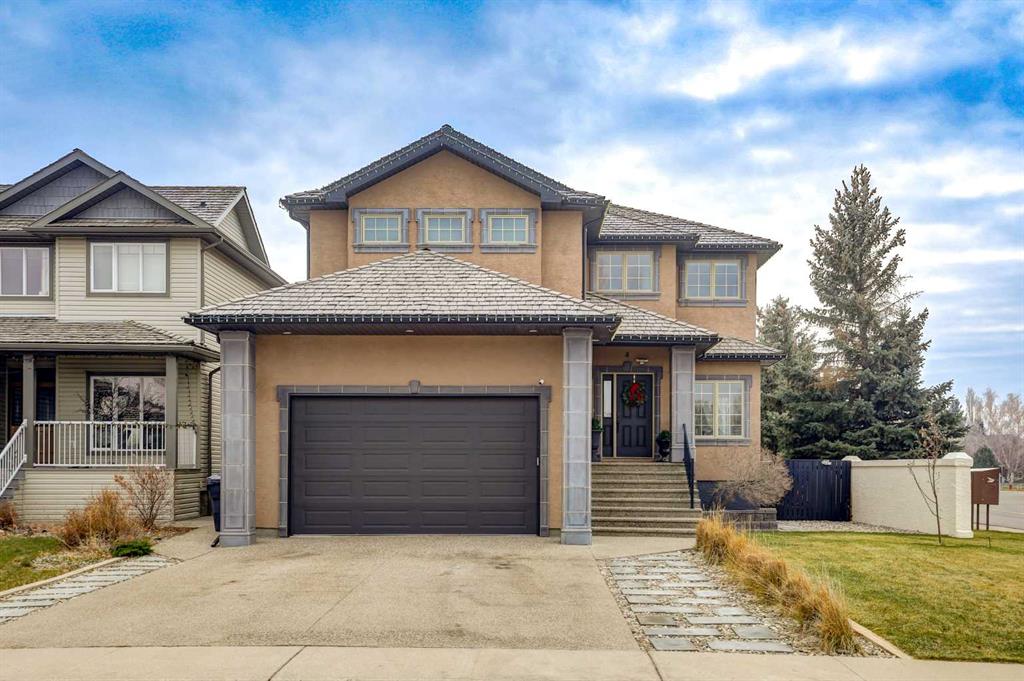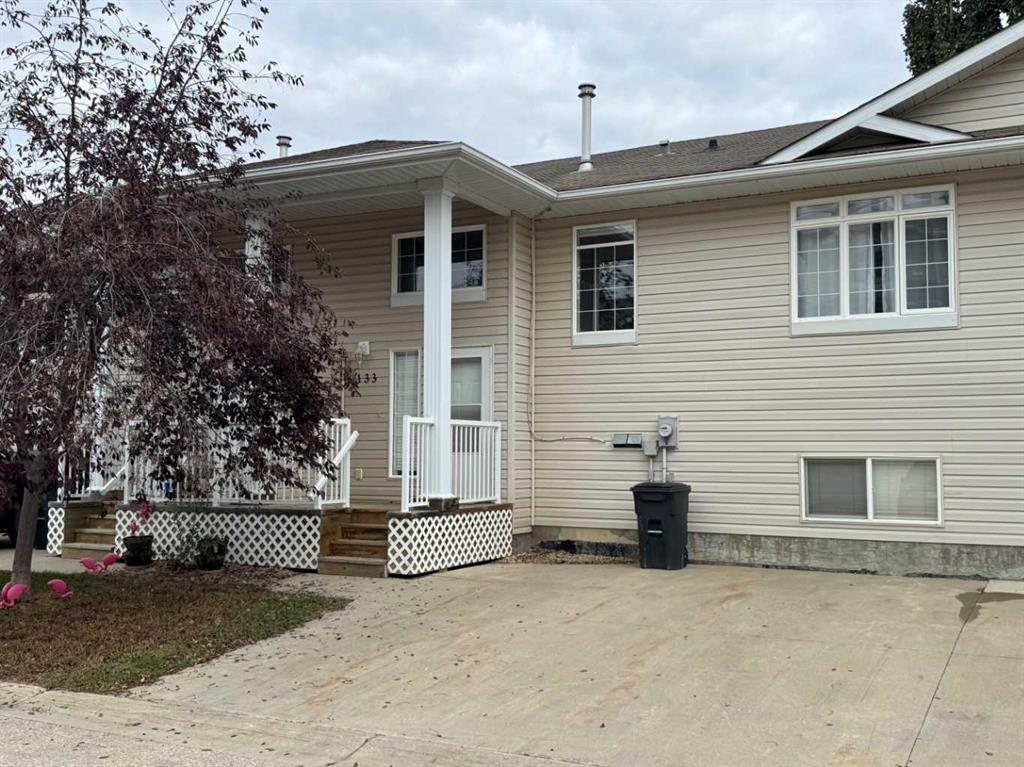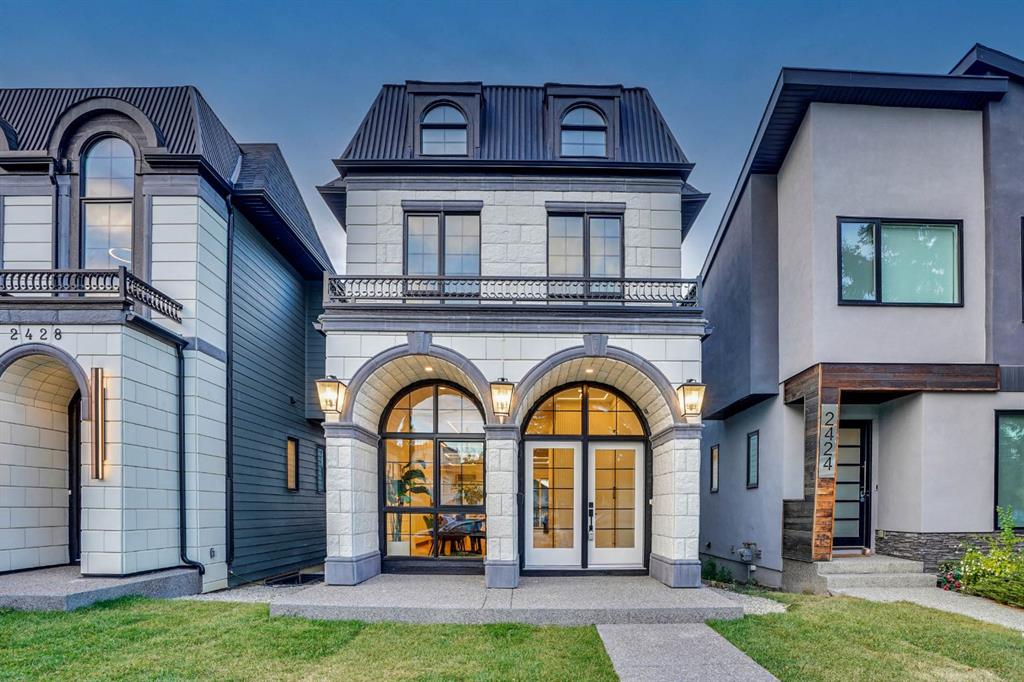2426 29 Avenue SW, Calgary || $1,395,000
OPEN HOUSE OCT 11,2025 FROM 1.00 PM TO 4.00 PM, From the very first glance, The elevated exterior design of this home speaks volumes—you can feel the Luxury and Sophistication just from its Striking Curb Appeal. Nestled in one of Calgary’s most sought-after communities, This stunning residence by Edge Luxury Homes—A builder celebrated for exceptional craftsmanship and timeless design—seamlessly blends prestige with modern comfort. Its bold white stone veneer façade, complemented by custom concrete stairs and a premium exposed colour concrete sidewalk, sets the tone for the elegance within. Inside, every detail is thoughtfully curated for both upscale living and refined entertaining. The grand formal dining room welcomes memorable gatherings, while the open-concept living area—anchored by a custom gas fireplace with built-ins—creates warmth and charm. Ambient strip lighting throughout the main floor adds an elevated, contemporary touch. At the heart of the home, the chef-inspired kitchen boasts a sprawling island,High end quartz countertops, full-height custom cabinetry, and premium JennAir appliances. Expansive patio doors connect seamlessly to the large back deck, blending indoor and outdoor living. A private home office, elegant powder room with heated -cooled smart Toilet, and designer mudroom with a custom feature wall complete the main level. Upstairs, retreat to the serene primary suite with it\'s own fireplace for cozy nights, where a spa-like ensuite awaits—featuring a soaking tub, glass-enclosed shower with steam rough-in, dual vanities, in-floor heating, heated-cooled smart Toilet, and a walk-in closet. Two additional bedrooms each offer walk-in closets and share a Jack & Jill bathroom with dual vanities and a private shower area. The fully developed basement extends the living space with a custom media room and wet bar, perfect for entertaining. A private gym, spacious fourth bedroom, full bath, and even a rough-in for a pet wash station ensure every lifestyle need is met. Outside, the home is complemented by a double detached garage, fully drywalled and painted, offering secure parking and excellent storage. Located in vibrant South Calgary, you’re minutes from parks, boutique shopping, fine dining, and top-rated schools. A true masterpiece of modern design and everyday comfort—this rare offering is one you won’t want to miss.
Listing Brokerage: RE/MAX House of Real Estate










