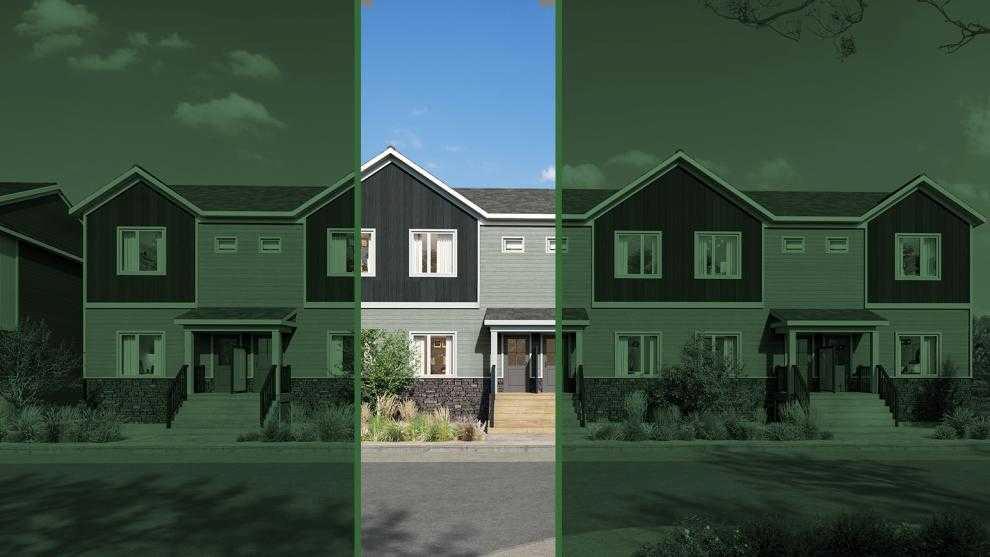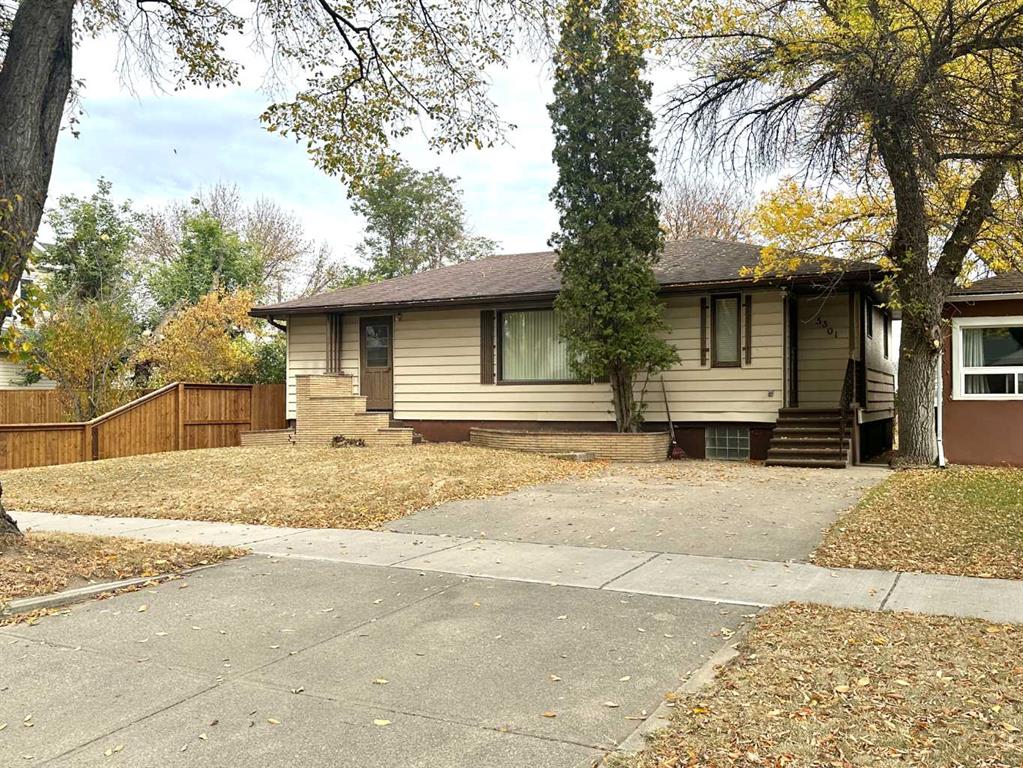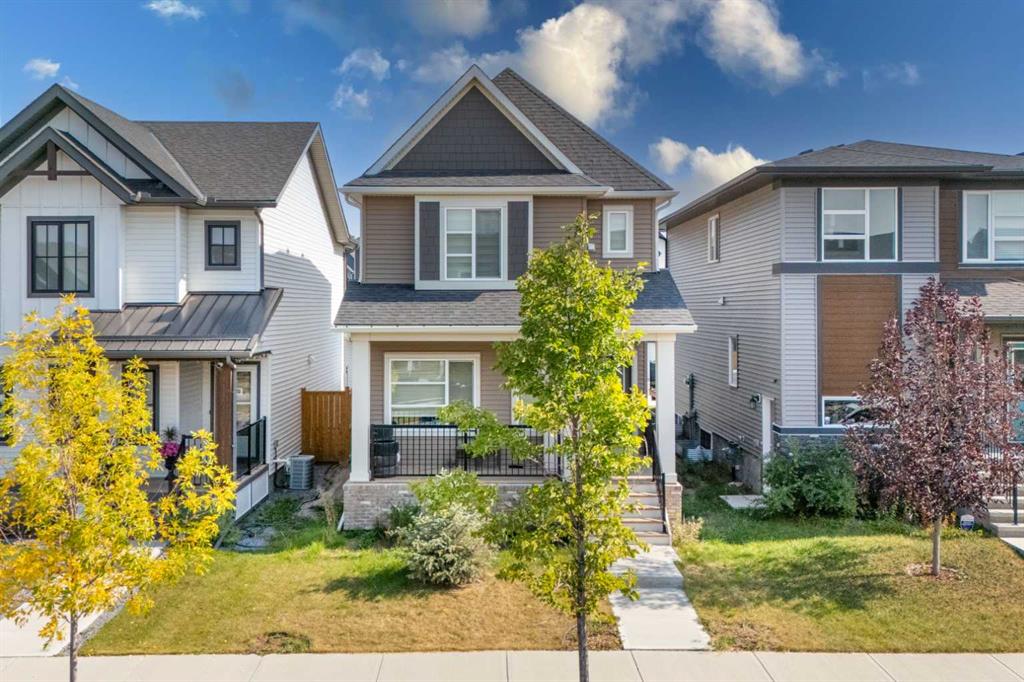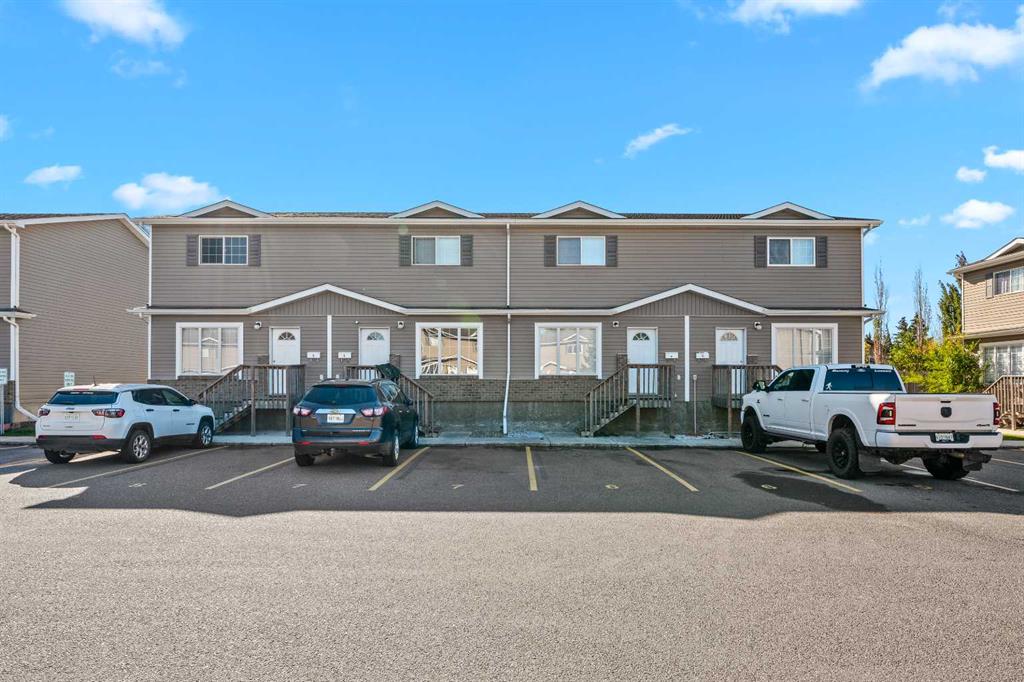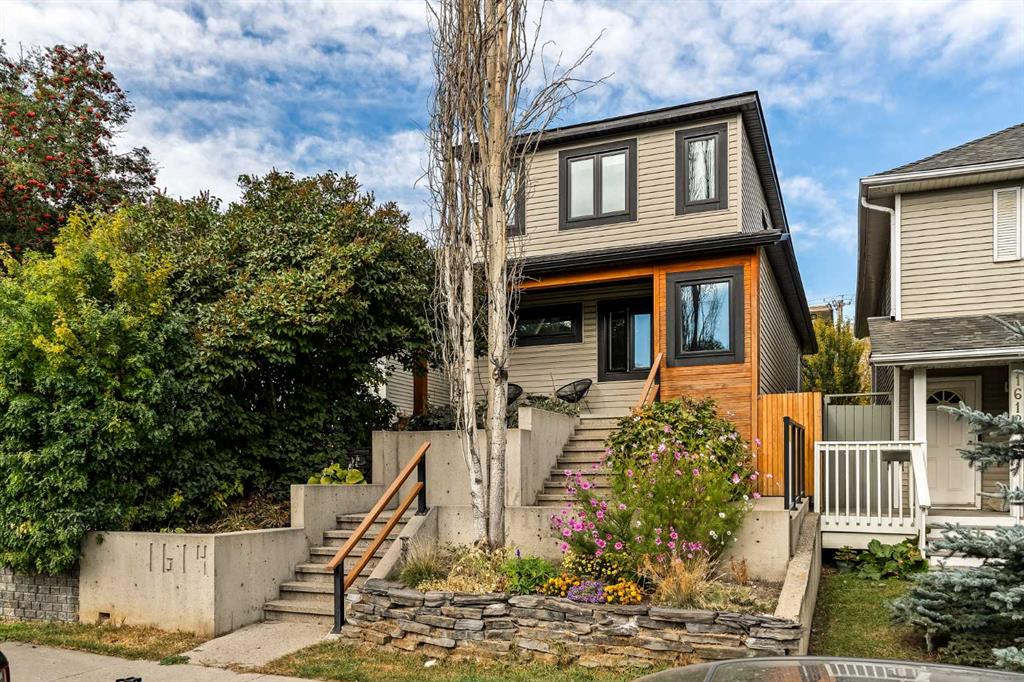132 Highview Gate SE, Airdrie || $575,000
Welcome to this stunning almost brand-new detached home in the vibrant and growing community of Lanark Landing. Thoughtfully designed with modern living in mind, this property offers the perfect blend of style, comfort, and functionality.
As you step inside, the bright and welcoming entryway opens to a versatile flex room—ideal for a home office, playroom, or creative space. The main level boasts an open-concept layout with soaring 9’ ceilings, creating an airy and inviting atmosphere. At the heart of the home is a chef-inspired kitchen, complete with granite countertops, pantry, and a central island with bar seating—perfect for entertaining or family gatherings. The spacious living and dining areas flow seamlessly, making it easy to host or relax in style.
Upstairs, retreat to the primary suite featuring a large walk-in closet, a private 3-piece ensuite, and oversized windows that flood the room with natural light. Two additional generously sized bedrooms, a full bathroom, and a convenient upper-floor laundry complete the second level.
The full undeveloped basement provides endless opportunities to customize—whether you envision a home theatre, gym, or additional living space. Outside, rear porch and the concrete pad with parking for two vehicles.
Lanark Landing is a thriving community with parks, pathways, schools, and amenities close by—perfect for families, professionals, or anyone looking for a balanced lifestyle.
? Upgrades include: 9’ ceilings, granite countertops, tile flooring in bathrooms, and more.
Don’t miss your chance to own this move-in ready gem—homes like this don’t last long!
Listing Brokerage: PREP Realty










