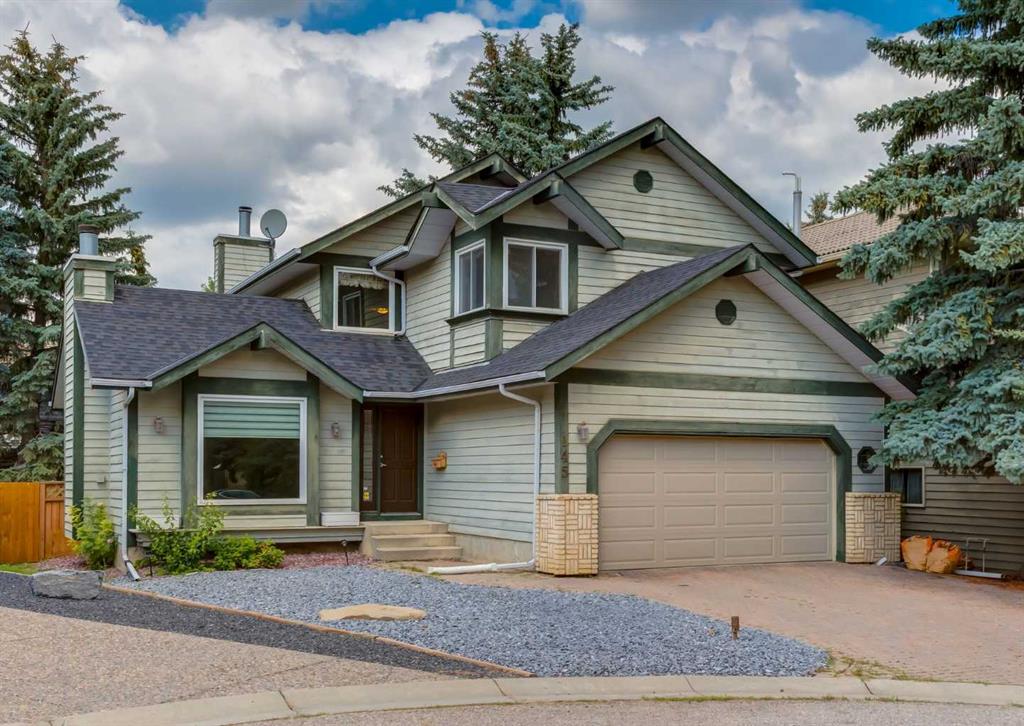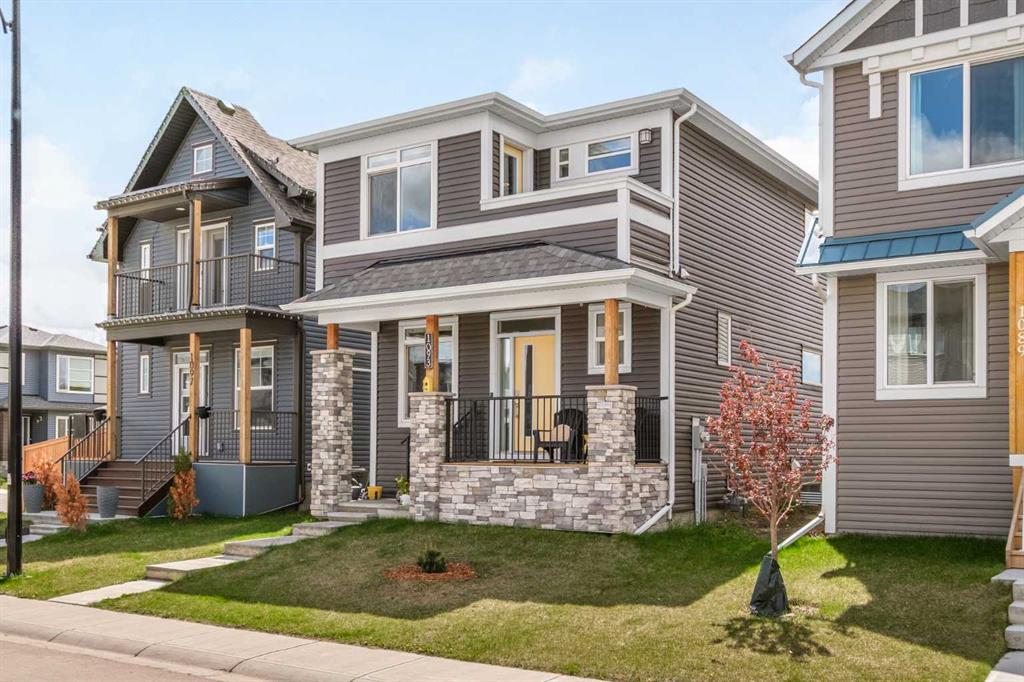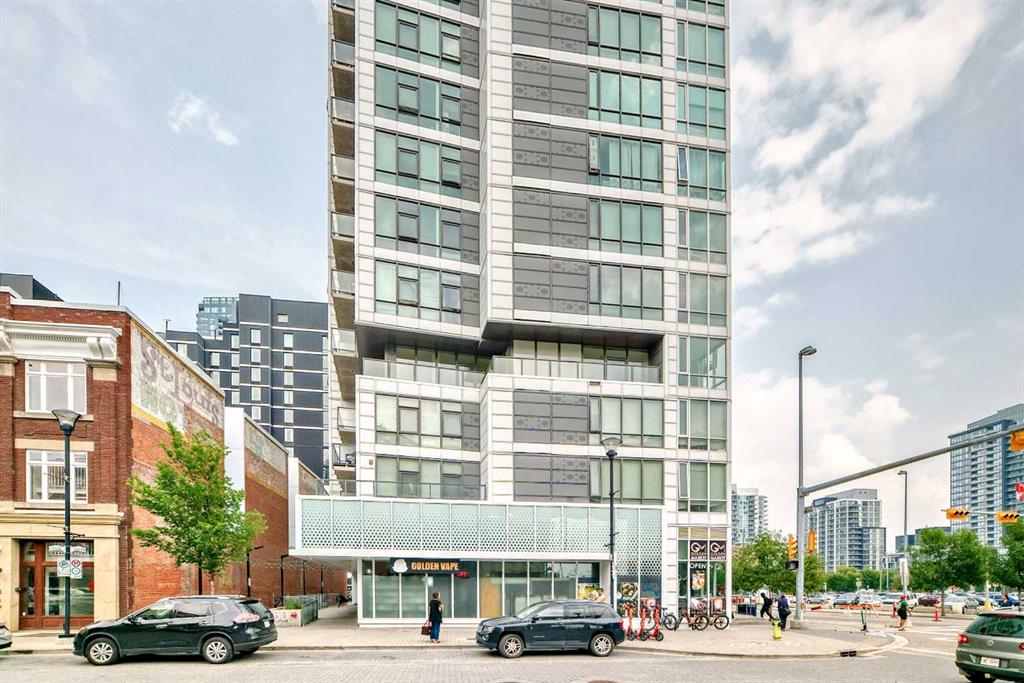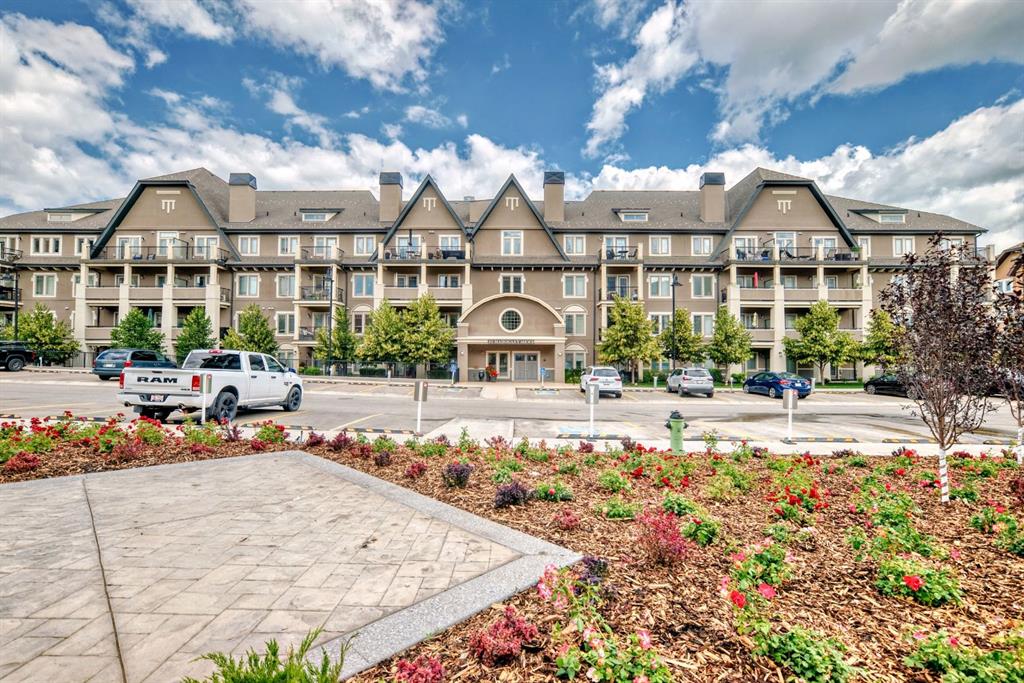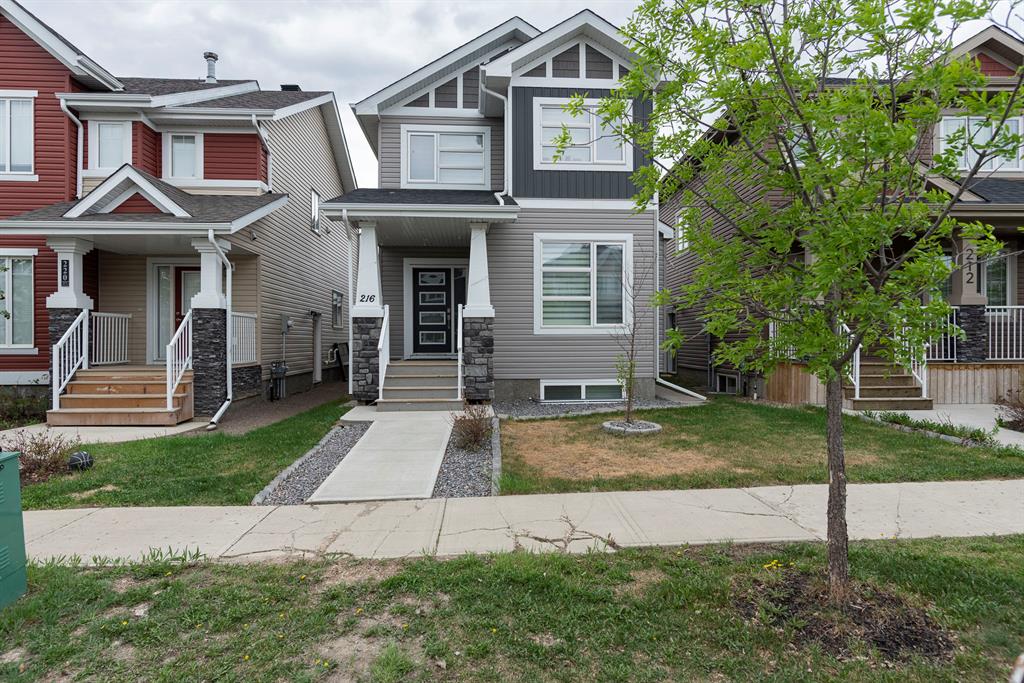1093 Chinook Gate Heath SW, Airdrie || $625,000
Welcome to this two-storey GEM designed with your growing family in mind. From the moment you arrive, the charming front porch and standout curb appeal make a warm first impression. Inside, the main floor offers a generous layout perfect for everyday living and entertaining. A 4-panel sliding glass door along the back brings in an abundance of southern sunlight, highlighting the off-white cabinetry, oversized kitchen island (with seating for at least three of your favourite humans), and an abundance of pot and pan drawers.
Hosting the whole extended family? No problem — there’s space to spare for big dinners and celebrations. Working from home is a breeze thanks to the DEDICATED HOME OFFICE (Or Yoga Room, Art Studio etc) with a large sunny window and a modern barn door that closes for quiet focus. Upstairs, a centrally located bonus room keeps the peace by providing separation between the spacious kids’ rooms and your serene primary suite — a personal sanctuary in the sky, complete with a private ensuite, a huge walk-in closet, and your very own balcony, perfect for sipping coffee at sunrise or enjoying a peaceful evening read.
The upper-level laundry room is flooded with light, making everyday chores feel a little brighter. Downstairs, the fully finished basement (professionally developed by the builder) features a massive rec room, extra storage space, a full bathroom, and an additional bedroom — perfect for guests, teenagers, or visiting family.
Outside, everything’s move-in ready: low-maintenance landscaping, a spacious deck built for BBQs and gatherings, a built-in bench for lounging, and a neat, well-kept fence. The extra-wide garage easily fits your vehicles and gear. Plus, enjoy the bonus features — reverse osmosis water system, central A/C, and a water softener. The LOCATION is a win too: just a quick stroll to Chinook Winds Park, splash park, ball diamonds, so many trails, shopping, dining, and a smooth commute into Calgary. CHECK US OUT TODAY!!
Listing Brokerage: CIR Realty










