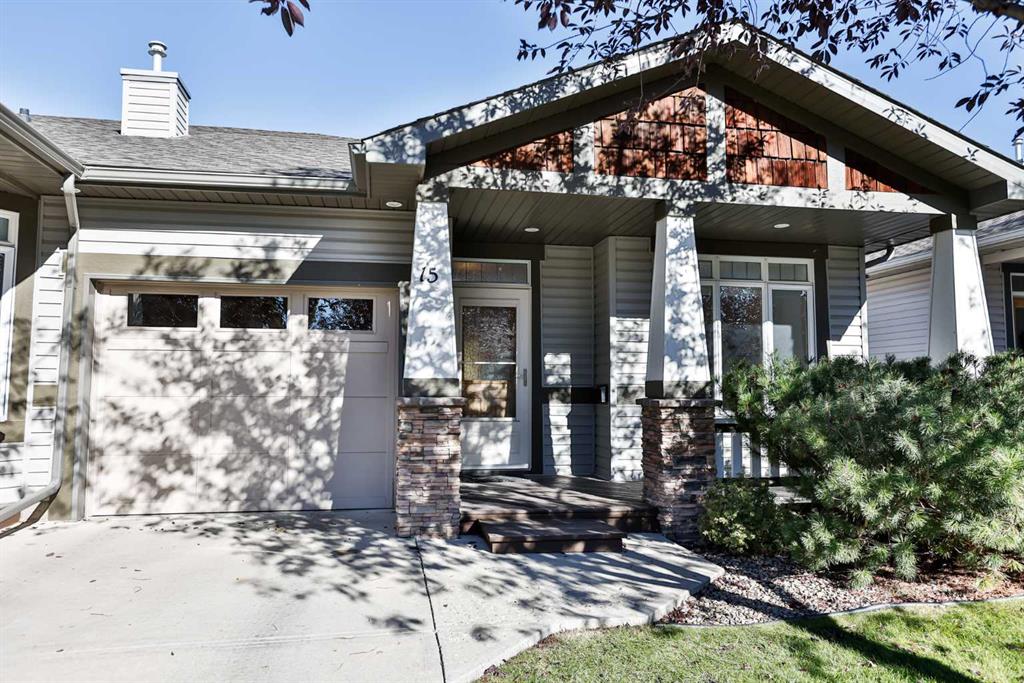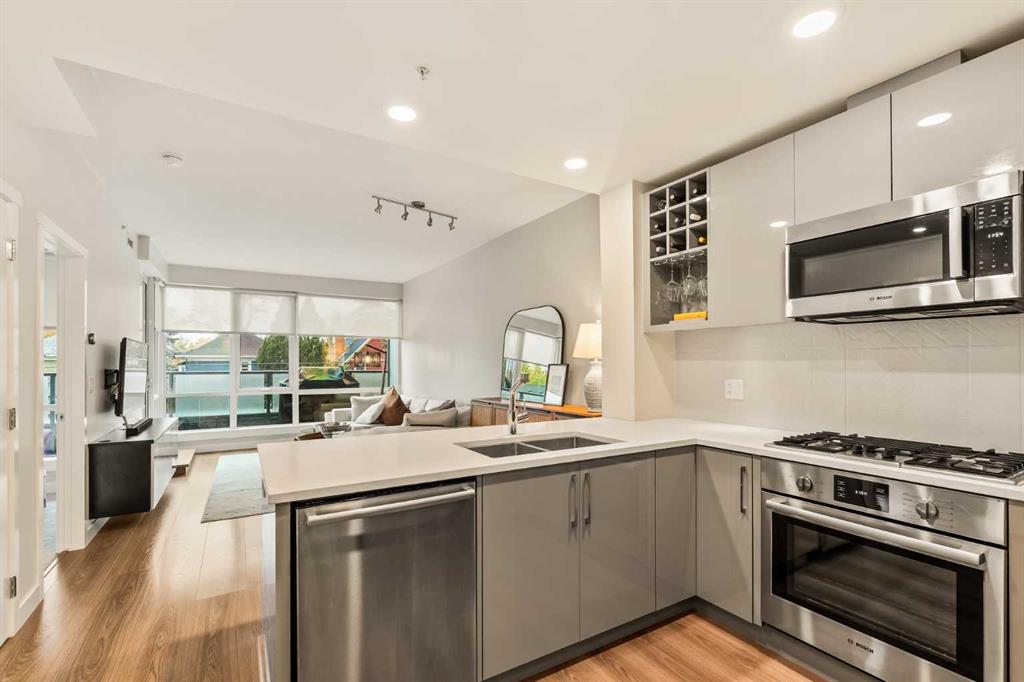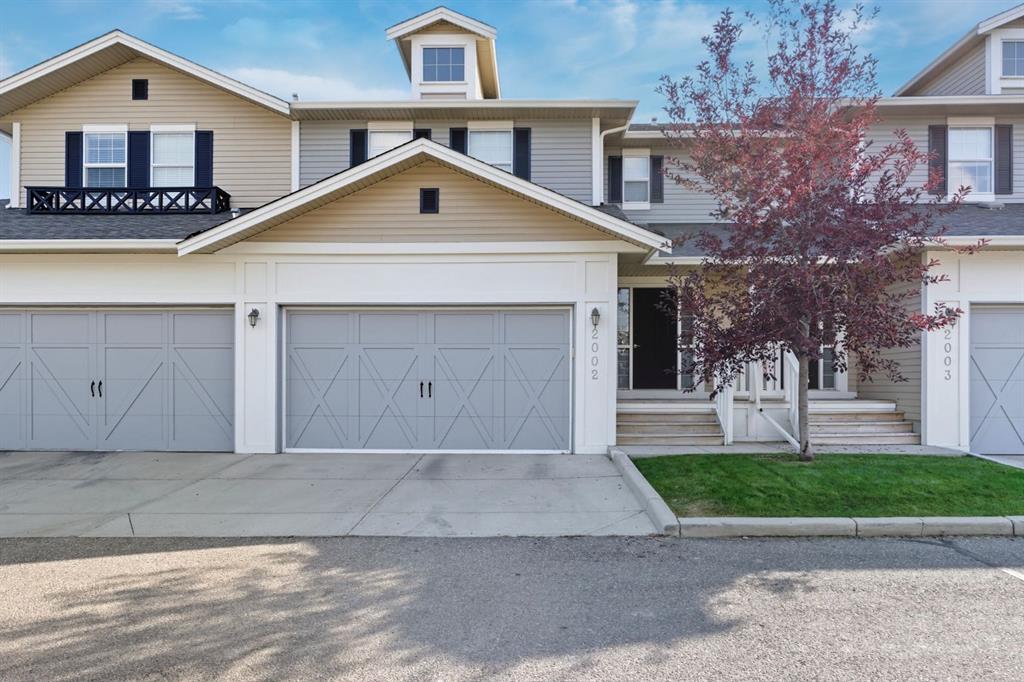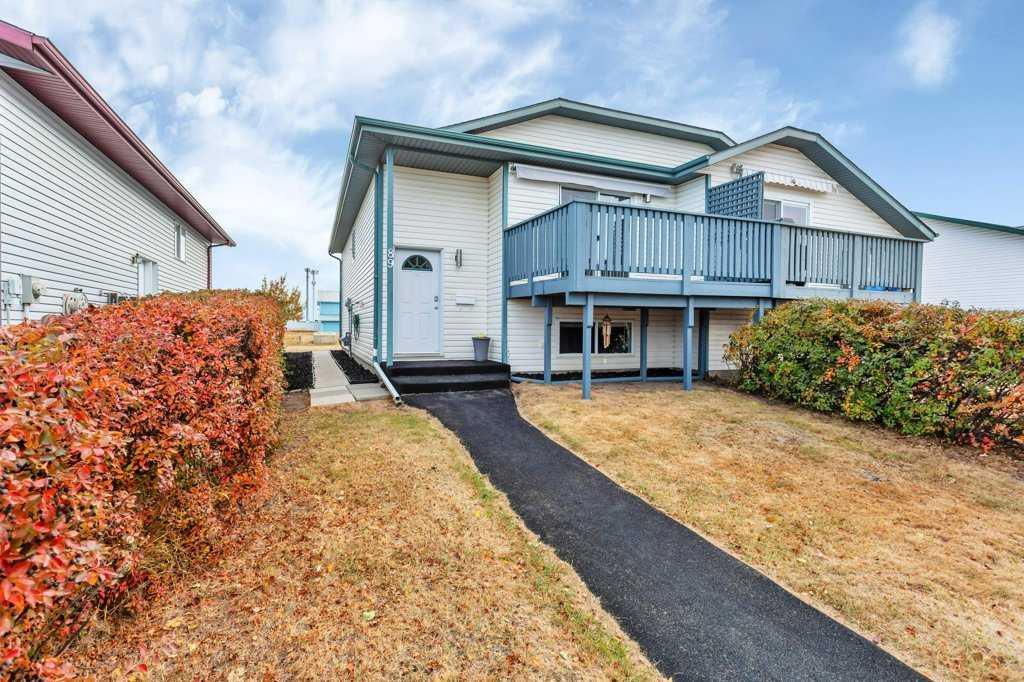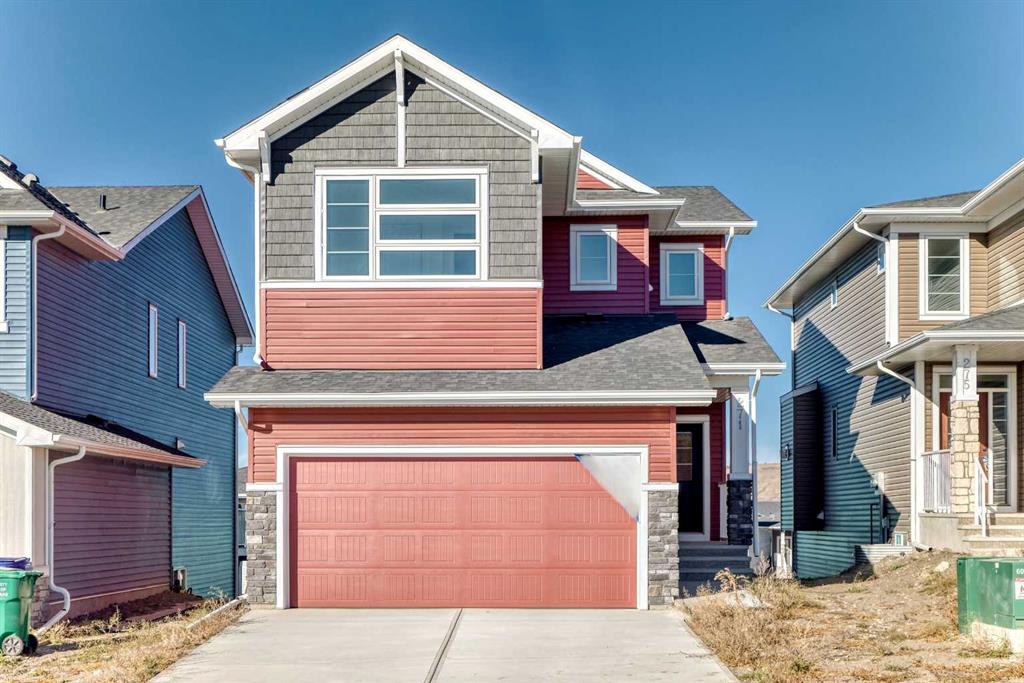206, 301 10 Street NW, Calgary || $359,000
Wow! $10,000 PRICE REDUCTION! Amazing VALUE in this EXCEPTIONAL Property!! Proudly presenting contemporary luxury with an enviable inner-city address. Situated on the quiet West side of the concrete Kensington building, this sophisticated second floor Hillhurst sanctuary offers over 600 SF of curated living space. Gleaming floors, refined quartz countertops, neutral palette, and a wealth of custom built-in storage delivers understated elegance. The stylish kitchen is a model of thoughtful design and modern function boasting extensive cabinetry with built-in wine rack, Fisher Paykel stainless steel appliances including a gas stove top, quartz countertops, a peninsula with seating for four, and an upgraded custom storage cabinet by California Closets. An impressive bank of floor to ceiling windows allows natural light to flood this stunning boutique CORNER unit where the designated dining area and pretty living room offers a comfortable space for both relaxing and entertaining friends. The sun-drenched owner’s suite easily accommodates a queen-size bed and highlights expansive windows while a custom California Closet system brings organization to the room. A spa-inspired ensuite offers a retreat at the end of the day featuring a large vanity with quartz countertop, sperate glass shower and luxurious soaker tub. Completing this exceptional unit is convenient in-suite laundry and a storage room with a FIFTH highly upgraded California Closet custom built-in. Other notable highlights of this exclusive residence include 1) air conditioning, 2) titled parking, 3) separate storage unit, 4) coveted West-facing balcony, and 5) a PET FRIENDLY building. The Kensington is a special blend of elegance and practicality in the true heart of Kensington with the additional conveniences of bike storage rooms and a car wash bay. Situated minutes from downtown, SAIT, ACAD, U of C, Sunnyside LRT station, Foothills Medical Centre, Riley Park, the Bow River Pathway system and all the shops and amenities of vibrant Kensington Village, this rare property delivers it all – urban vitality, a serene retreat, and an extraordinary lifestyle.
Listing Brokerage: Coldwell Banker Mountain Central










