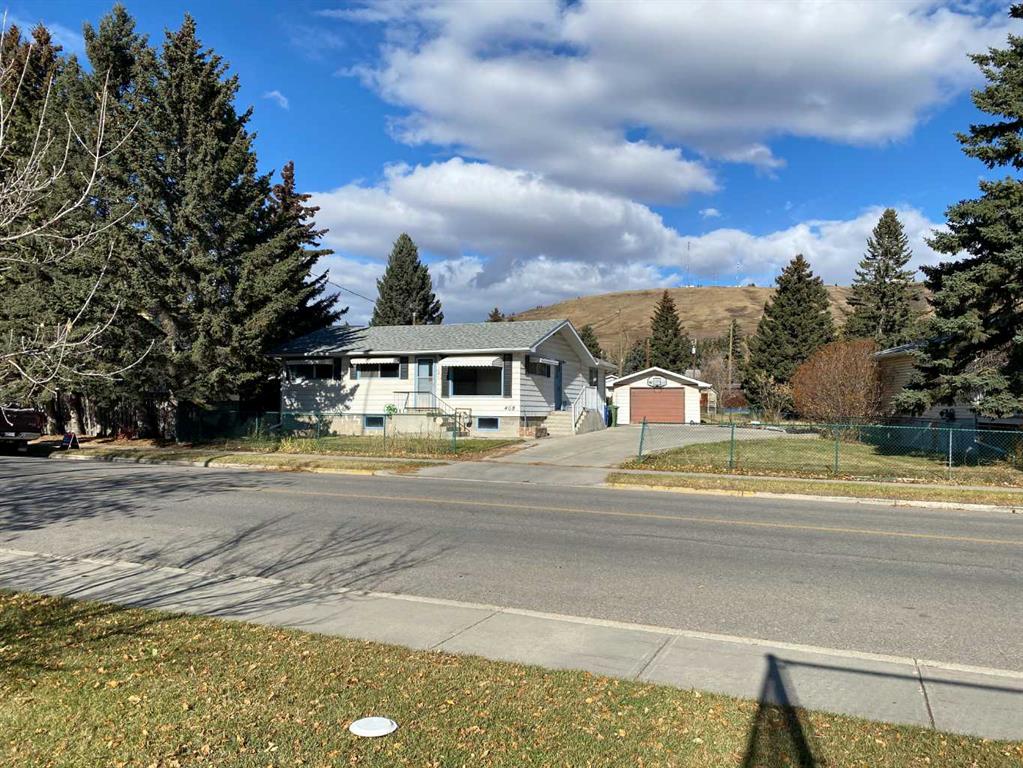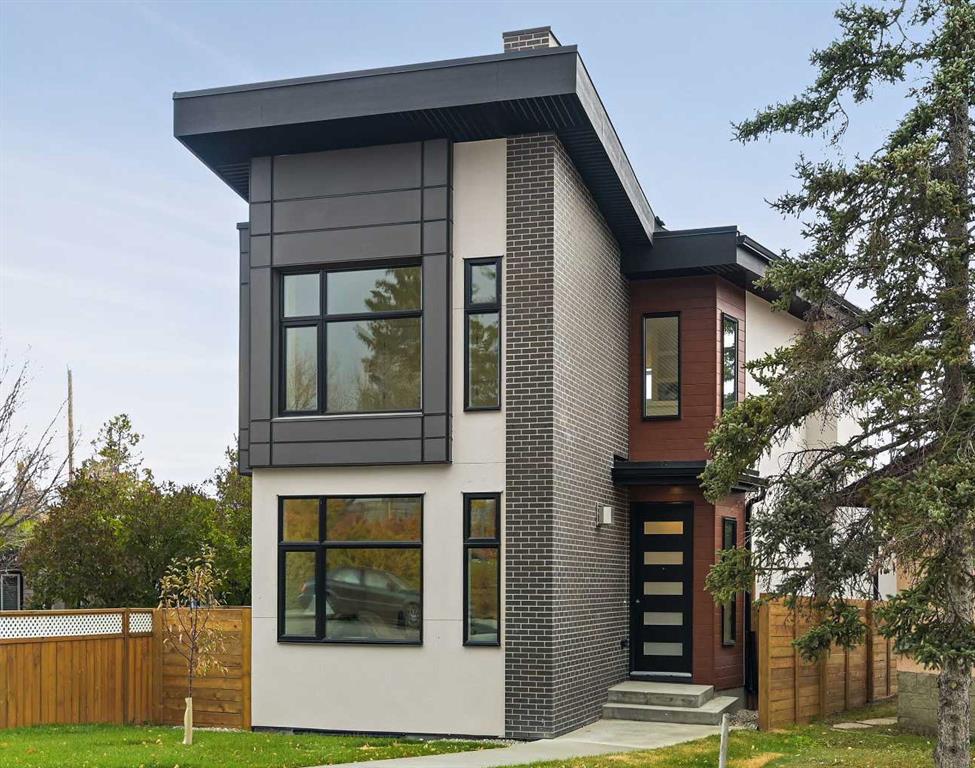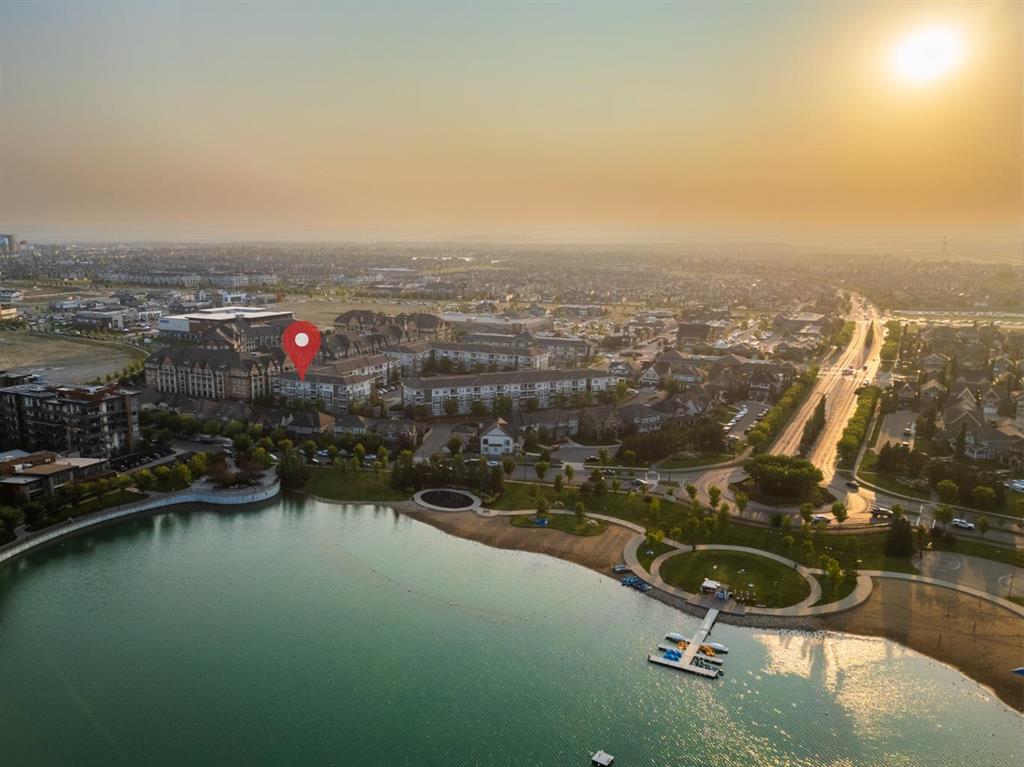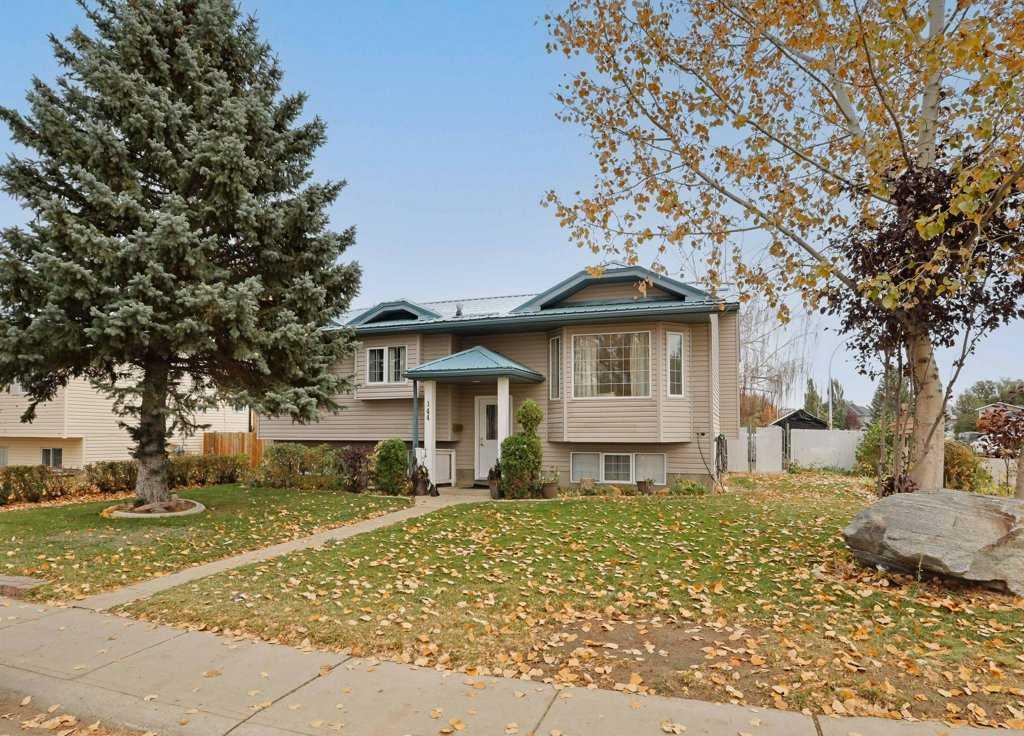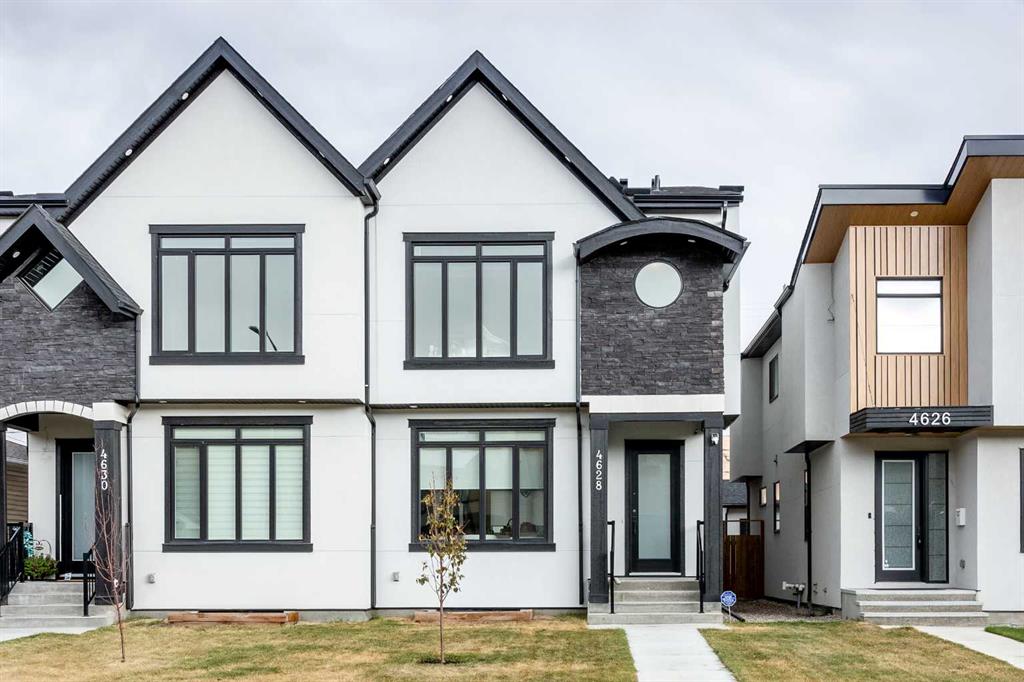2105, 11 Mahogany Row SE, Calgary || $290,000
Welcome to #2105, 11 Mahogany Row SE — a stylish and thoughtfully designed main floor condo tucked within one of Calgary’s most sought-after lake communities. This 2-bedroom, 1-bathroom home blends modern comfort with a level of privacy that’s rarely found in condominium living.
One of the home’s most distinctive features is the fully private balcony — with no neighbouring units beside it and a peaceful green space just beyond. The balcony also includes a convenient gate, offering direct outdoor access that’s perfect for letting pets out or enjoying the ease of stepping onto the grass without navigating through shared hallways. It’s a quiet, secluded extension of your living space — an ideal spot to unwind or enjoy your morning coffee surrounded by greenery.
Inside, the open-concept layout feels bright and welcoming, with large windows allowing natural light to flow throughout the space. The modern kitchen features sleek white cabinetry, granite countertops, stainless steel appliances, and an island with seating — a perfect hub for both everyday living and casual entertaining. The adjoining living area provides a warm, comfortable atmosphere that makes the most of the home’s smart layout.
The primary bedroom offers a calm retreat with generous proportions and great natural light, while the second bedroom provides flexible space for guests, an office, or a hobby room. In-suite laundry with full-sized front-load machines adds everyday convenience and functionality.
Life in Mahogany means embracing more than a home — it’s about enjoying a vibrant community built around connection, recreation, and natural beauty. As a resident, you’ll have year-round access to the lake, sandy beach, walking paths, and parks, plus the convenience of being just steps away from the shops and restaurants of Westman Village — including Analog Coffee, Chairman’s Steakhouse, Alvin’s Jazz Club, and more.
Whether you’re looking for your first home, downsizing to a more manageable space, or seeking a smart investment, this condo offers the perfect balance of privacy, comfort, and community living — a rare combination in one of Calgary’s premier lake neighbourhoods.
Listing Brokerage: RE/MAX House of Real Estate










