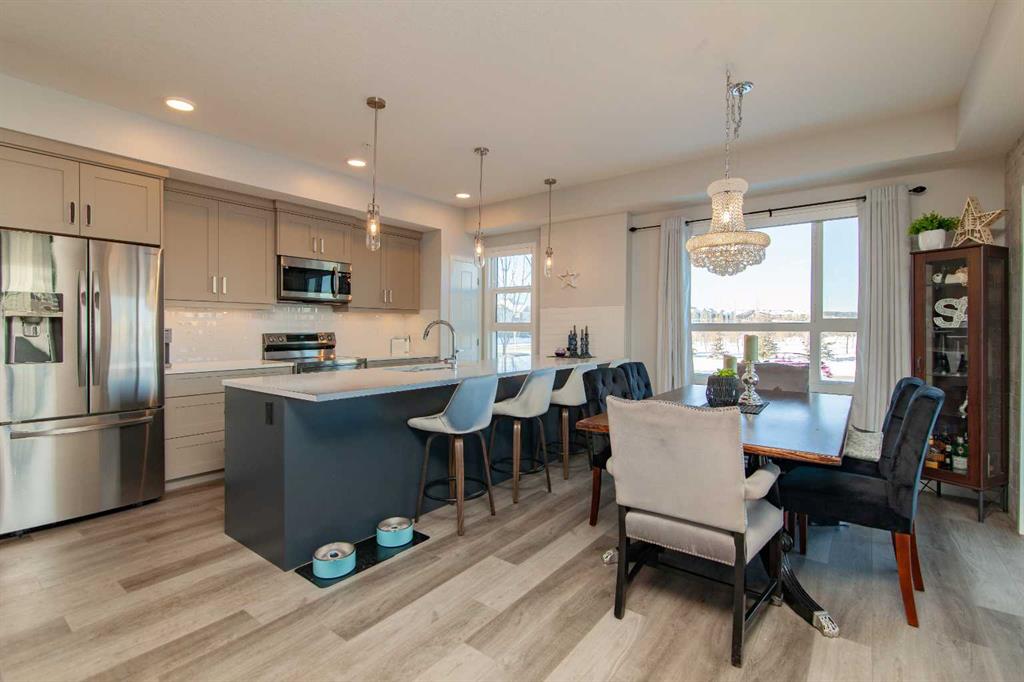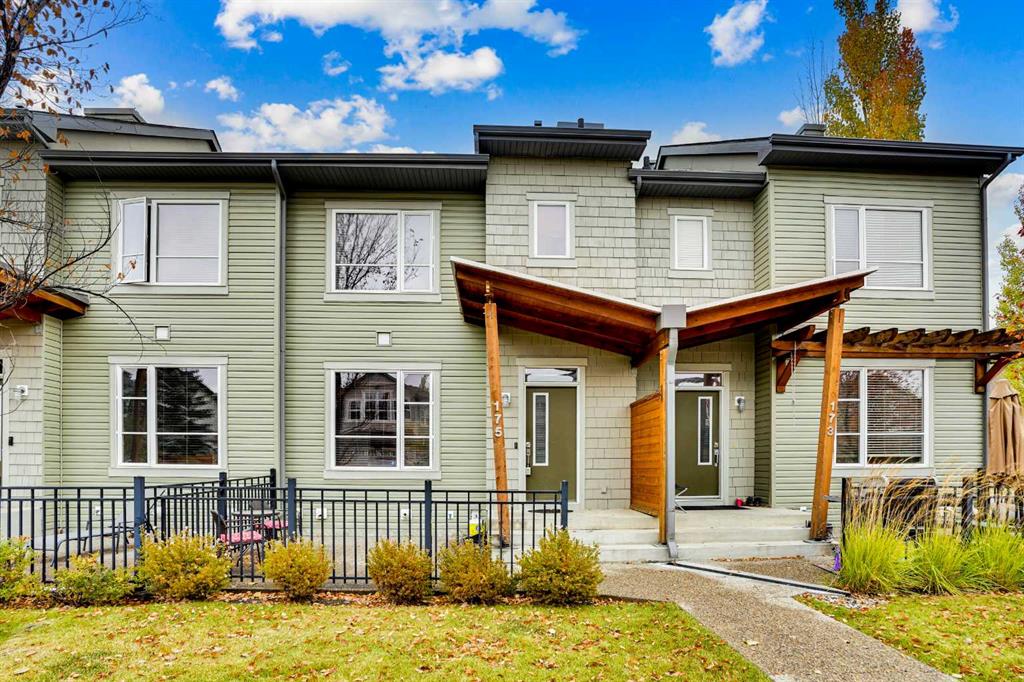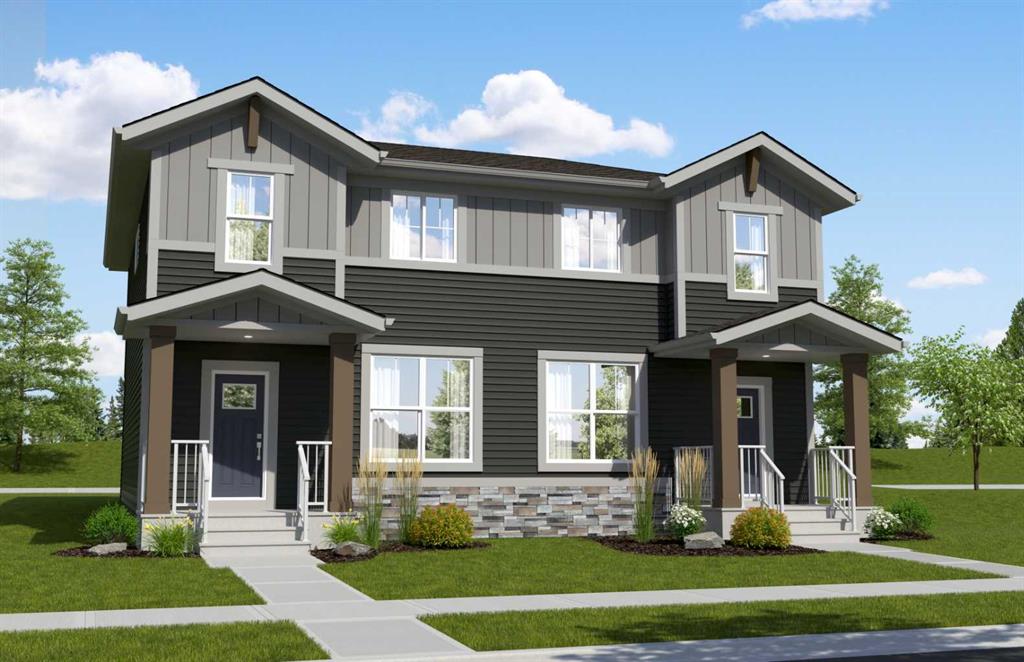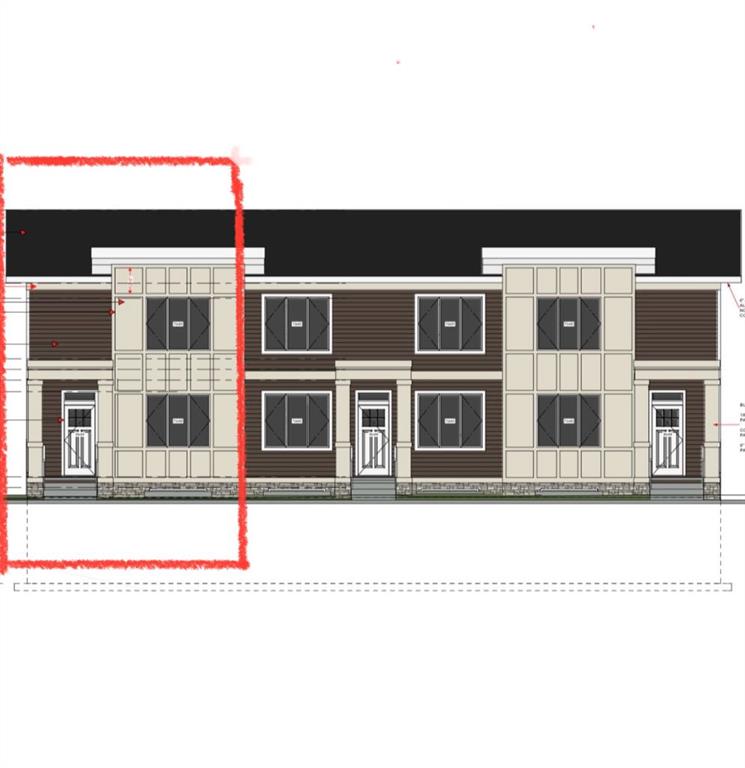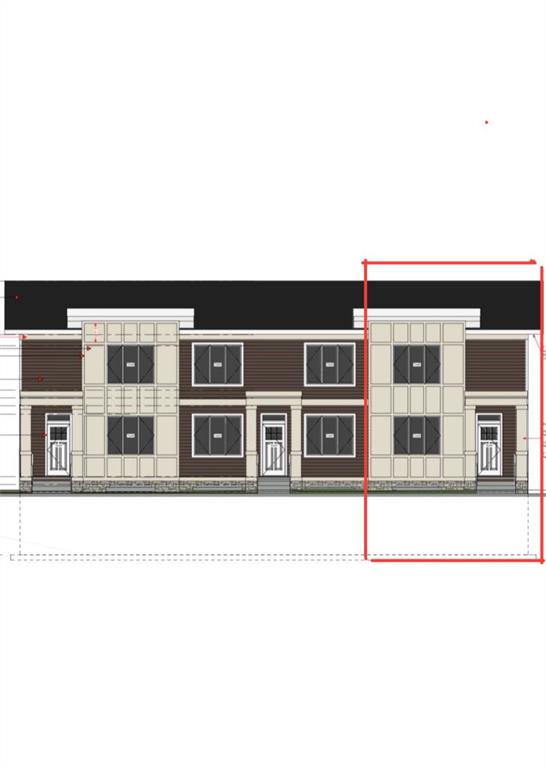35 Appaloosa Way , Cochrane || $449,900
PRICE NOW INCLUDES 40K INCENTIVE !! Welcome to 35 Appaloosa Way in Cochrane, a beautifully designed side-by-side two-storey home by Daytona Homes. With over 1,400 sq. ft. of thoughtfully planned living space, this residence blends modern finishes with everyday convenience. The main floor features a bright open-concept layout with a spacious great room at the front, a central dining area, and a contemporary kitchen overlooking the backyard. The kitchen offers plenty of counter space, sleek cabinetry, and direct access to the rear entry and powder room, making it ideal for entertaining or family life. Upstairs, you’ll find three well-appointed bedrooms, including a private primary suite at the back of the home with a walk-in closet and a luxurious five-piece ensuite featuring dual sinks and a separate tub and shower. A four-piece main bath and convenient hallway laundry complete the upper level. The full basement is unfinished but includes a three-piece rough-in, providing flexibility for future development. Outside, a rear lane leads to your dedicated parking pad, offering space for two vehicles. Located in a welcoming Cochrane community, this home offers a perfect blend of space, style, and small-town charm just a short drive from Calgary and the Rocky Mountains. Built by Daytona Homes, a trusted builder known for exceptional craftsmanship, lasting quality, and a commitment to providing outstanding care and service to both homeowners and realtors, this home represents the best of thoughtful design and enduring value.
Listing Brokerage: Royal LePage Benchmark










