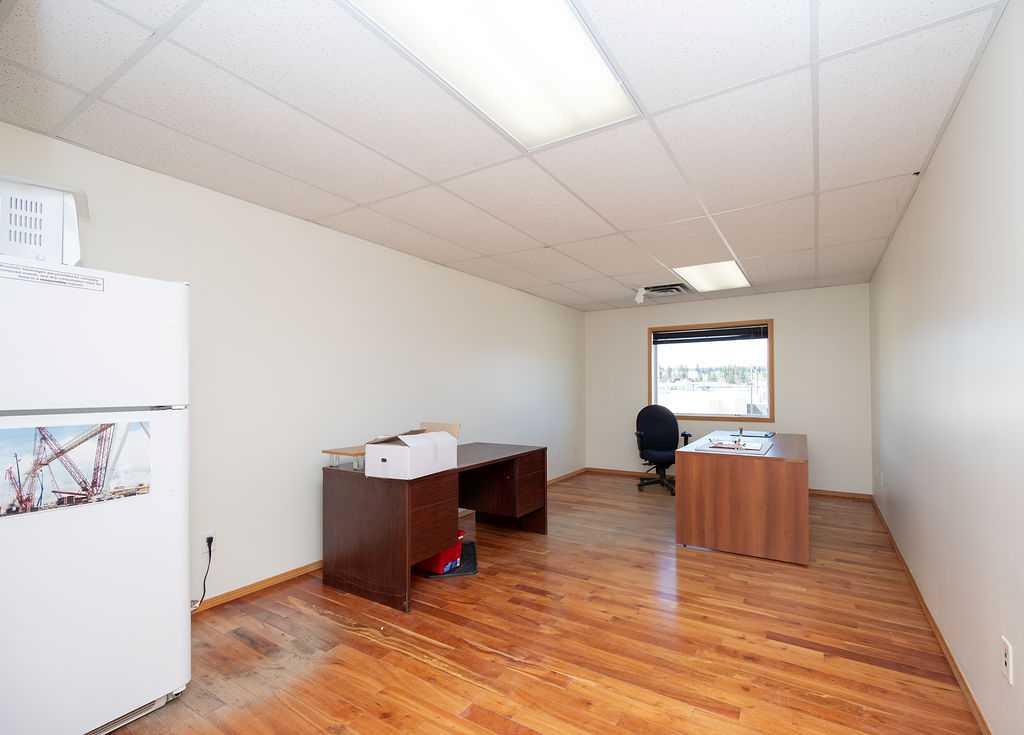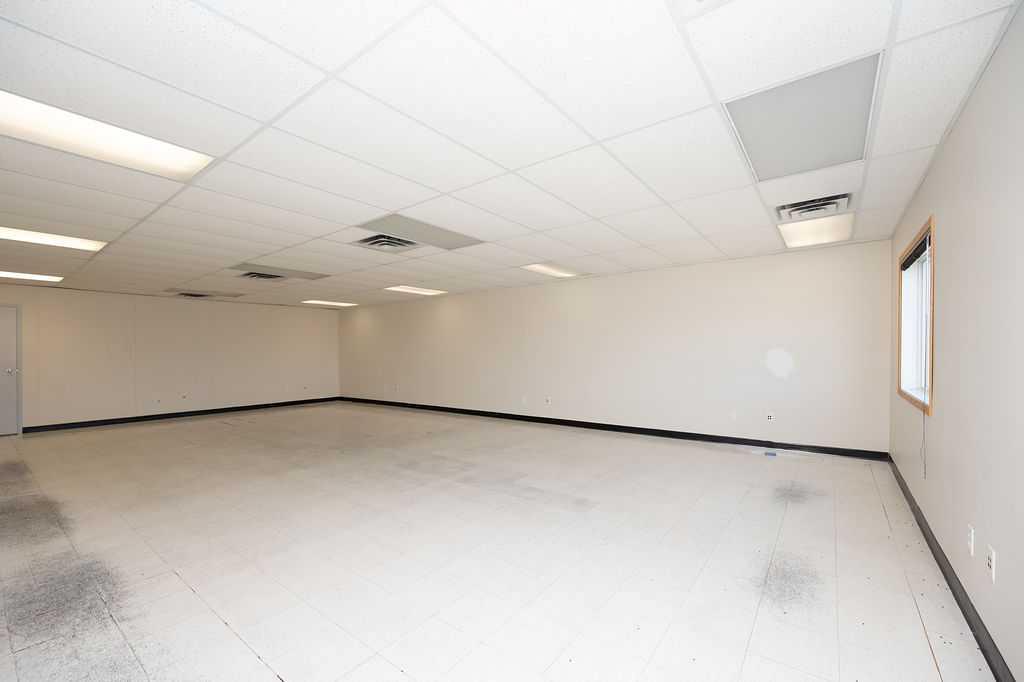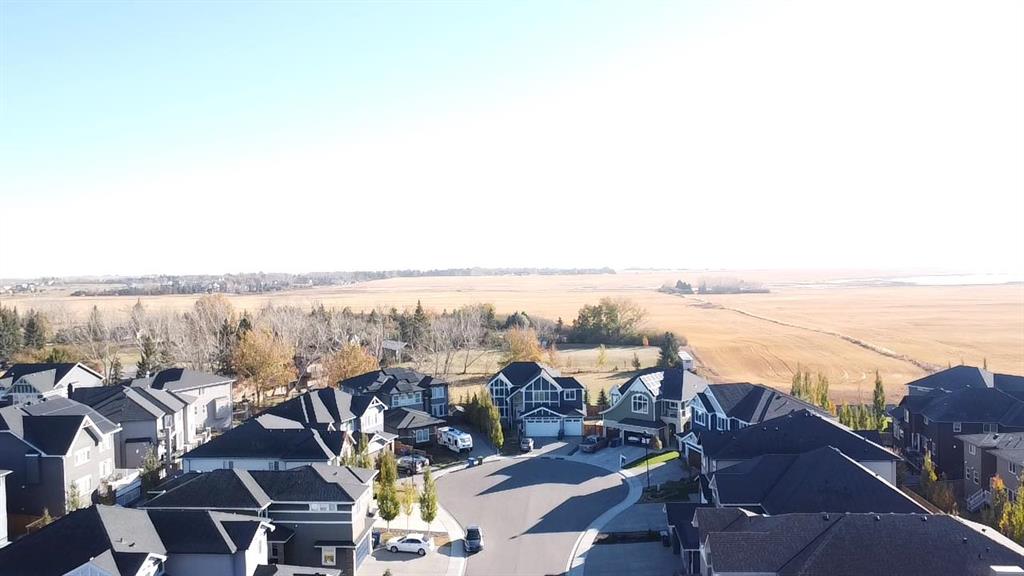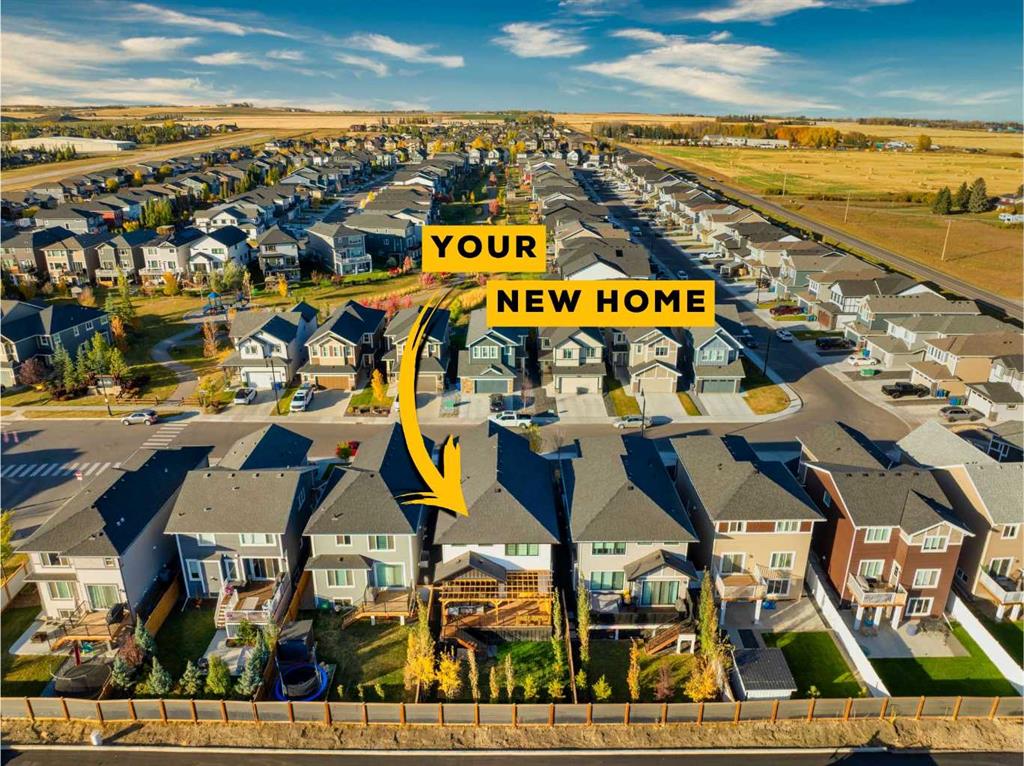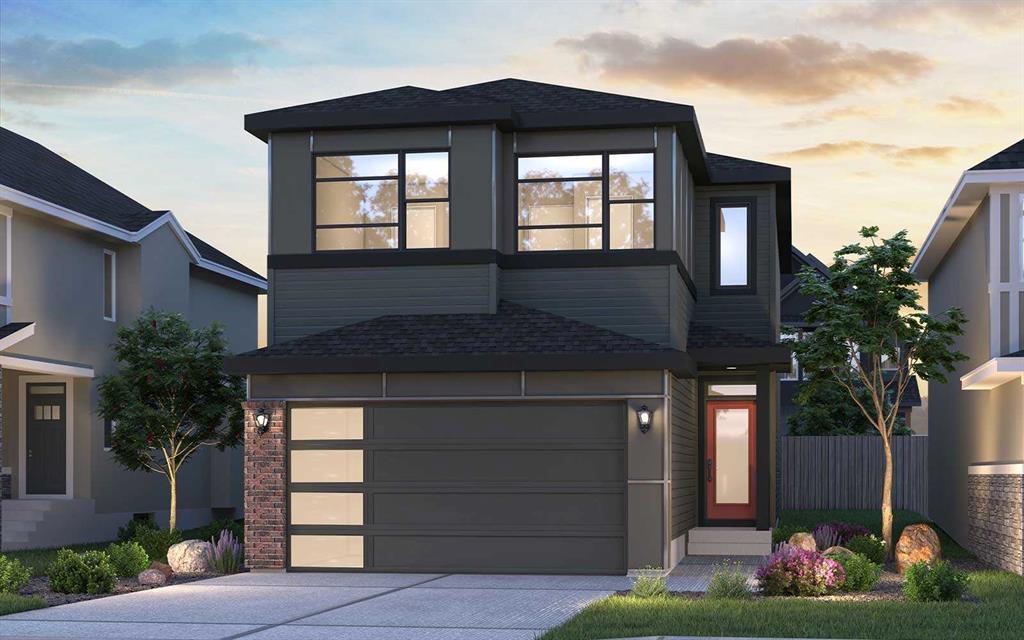116 Ranchers View , Okotoks || $975,000
Situated in the award winning community of Air Ranch, this extraordinary 2022 residence redefines what modern living in Okotoks can feel like. Every inch of this nearly 3,900 square foot home has been designed with intention — combining craftsmanship, comfort, and understated luxury in one beautiful package.
The exterior immediately stands out with its blend of architectural stone, Hardie Board, and premium siding. Triple-pane black-framed windows give the home a bold, refined look that hints at what’s waiting inside. Step through the front door and you’re greeted by a sense of openness and calm — natural light pours through oversized windows, wide-plank hardwood runs across the main level, and every finish feels cohesive and elevated.
The kitchen anchors the main floor with its clean lines and functionality. Quartz countertops, full-height cabinetry, a gas range with pot filler, and a walk-through butler’s pantry with coffee bar make it a true showstopper for both cooking and entertaining. The living room is defined by a statement fireplace wrapped in shiplap with a solid wood mantel — a warm focal point on cool Alberta evenings.
A set of oversized patio doors opens to an expansive deck and brand-new pergola, seamlessly extending the living space outdoors. Here, you’ll find custom landscaping designed for low maintenance and year-round appeal — a perfect spot for summer gatherings or quiet evenings in the sun-drenched, south-facing backyard.
Upstairs, the vaulted bonus room offers a relaxed space for family time, while the primary suite feels like a private retreat. A spa-style ensuite features a glass shower, deep soaker tub, dual sinks, and a private water closet, all finished with premium quartz counters. The ensuite flows directly into a massive double walk-in closet with convenient access to the laundry room. Three additional bedrooms and a full bathroom complete the upper level.
The fully finished lower level continues the home’s sense of scale and comfort, featuring nine-foot ceilings, a large recreation area, a generous fifth bedroom, and a full four-piece bath. It’s the perfect blend of functionality and flexibility, ready for family movie nights or visiting guests.
This property sits moments from Okotoks’ newest boutique commercial plaza — an upscale community hub that will soon feature a café, wine shop, medical offices, and local conveniences — all just a short walk from your front door.
Every detail, from the motorized roller shades to the triple-pane windows, speaks to a home built for longevity and lifestyle. This is where craftsmanship meets convenience, and where every day feels just a little bit elevated.
Experience a home that truly stands apart — where every space tells a story of thoughtful design and effortless living.
Listing Brokerage: Real Broker










