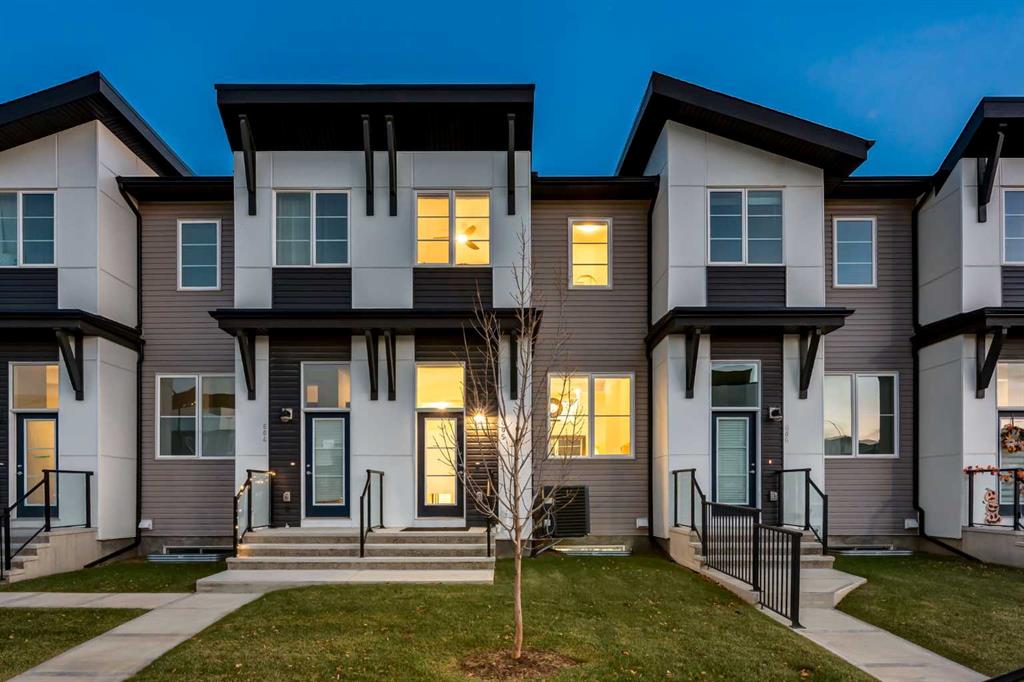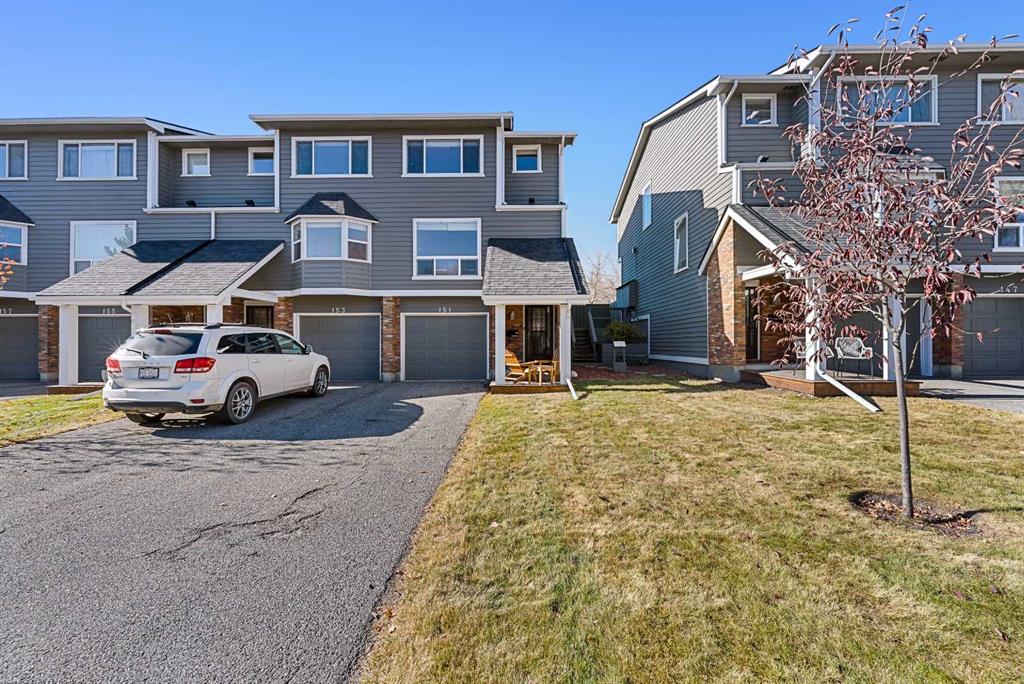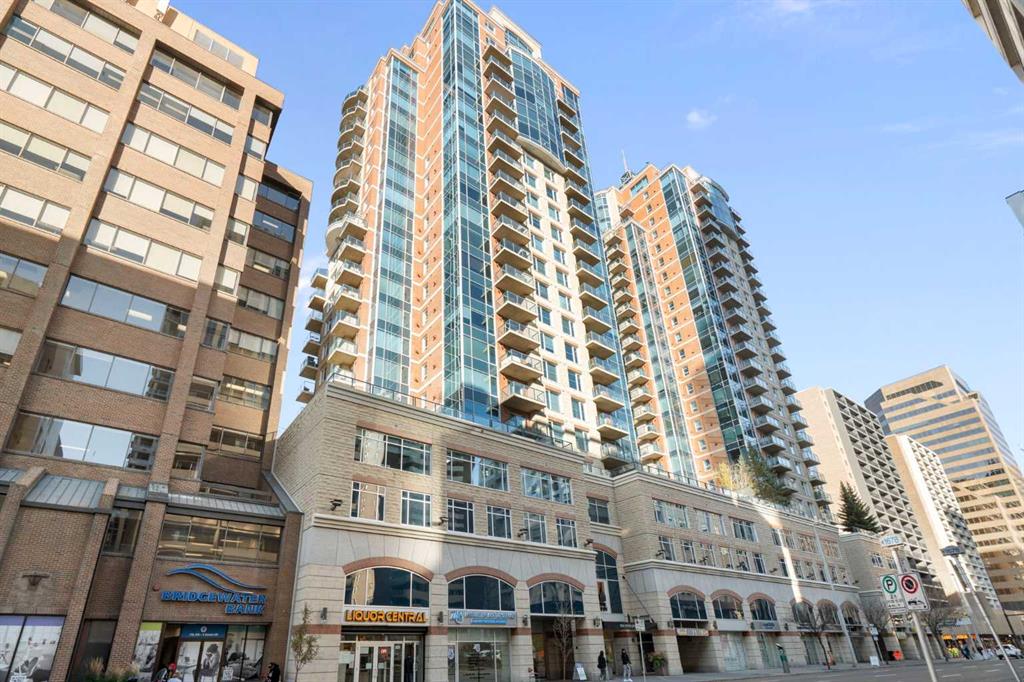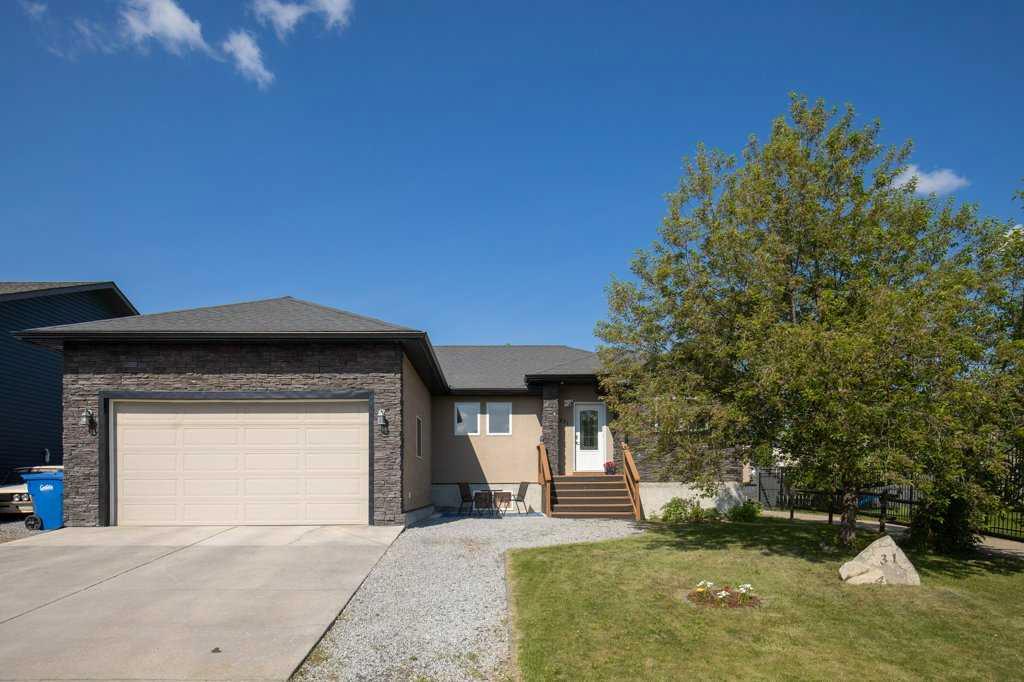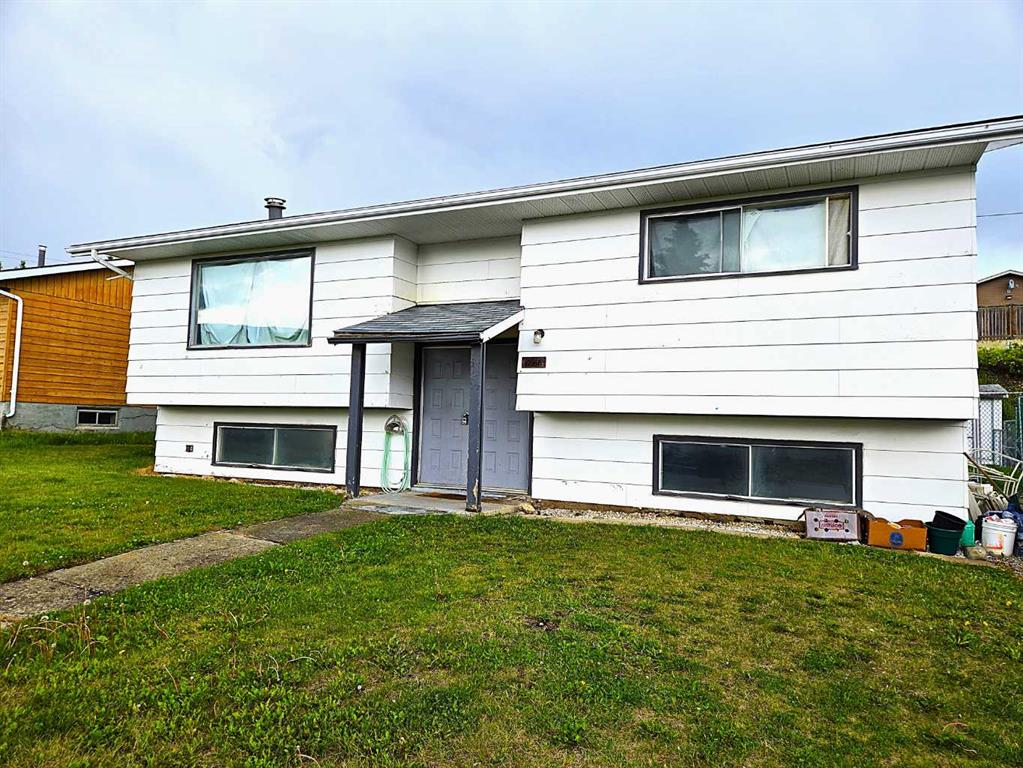605, 474 SETON Circle SE, Calgary || $495,000
This IMMACULATE A/C’D 5-LEVEL SPLIT TOWNHOUSE offers 1,442 SQ FT of DEVELOPED LIVING SPACE, 2 LARGE BEDROOMS, 2.5 BATHROOMS (incl 2 EN-SUITES), and an ATTACHED INSULATED SINGLE GARAGE - all in the VIBRANT Community of SETON in SOUTH CALGARY!!!
The Front Door is INVITING as you walk up to this MODERN HOME. Step into the Foyer where the NEUTRAL COLOUR PALETTE + LUXURY VINYL PLANK FLOORING create a bright, timeless first impression.
Heading up to the MODERN LIVING ROOM, you’re greeted by SOARING 12’9” CEILINGS + a LARGE WINDOW that fills the home w/NATURAL LIGHT. Whether you’re ENTERTAINING GUESTS or relaxing after a long day, this open, airy space feels expansive + perfect for every occasion. All blinds are CUSTOM, w/REMOTE-CONTROL operation in the living room + front entry for added convenience.
The UPPER LEVEL features a 2 PC POWDER ROOM for guests + a SLEEK OPEN-CONCEPT LIVING AREA. The UPGRADED KITCHEN showcases FLOOR-TO-CEILING WHITE CABINETRY, QUARTZ COUNTERTOPS, TILED BACKSPLASH, and a PENINSULA w/ BREAKFAST BAR for those on-the-go meals or extra workspace. All appliances are UPGRADED, incl a LARGE FRIDGE, $2,400 MIELE DISHWASHER, CONVECTION MICROWAVE. The space is both ELEGANT + FUNCTIONAL, w/quality finishes throughout.
The DINING AREA easily accommodates gatherings w/FAMILY + FRIENDS, offering the perfect setting for shared meals + meaningful conversations. The SOUTH-FACING BALCONY is equipped w/POWER + GAS LINE for the BBQ, ideal for summer dinners or watching sunsets.
Upstairs, the 3rd LEVEL hosts the PRIVATE BEDROOMS. The PRIMARY SUITE is BRIGHT + SPACIOUS, ft CUSTOM CLOSETS w/built-in DRAWERS + a 4-BASKET LAUNDRY SORTER, + a 4 PC EN-SUITE w/SOAKER TUB + an UPGRADED WATERPIK REMOVABLE SHOWER HEAD. The 2nd BEDROOM also includes a WALK-IN CLOSET w/CUSTOM SHELVING + its own 4 PC EN-SUITE w/the same upgraded fixtures. The LAUNDRY ROOM features a MIELE WASHER/DRYER ($10K NEW!) + built-in shelving for extra storage.
The LOWER LEVEL MUDROOM w/ a SOUTH-FACING EXTERIOR DOOR + the ATTACHED GARAGE. Down in the BASEMENT, the UTILITY ROOM + CRAWL SPACE provide EXCEPTIONAL STORAGE - you can easily fit luggage, seasonal décor, and much more!
PARKING is a major bonus here - w/direct street parking in front for easy unloading (a rare feature in these complexes), + PAVED/PRIVATE BACKALLEY.
Includes touch-up paint, a chemical-free home (no artificial fragrances ever used), + optional purchase of furniture/shelving.
Seton is a LIVE-WORK-PLAY neighbourhood w/AMPLE AMENITIES right at your doorstep! The NEW HOMEOWNERS ASSOCIATION offers a SPLASH PARK, HOCKEY RINK, TENNIS COURTS, + more! Enjoy unbeatable convenience w/the SOUTH HEALTH CAMPUS HOSPITAL, CALGARY PUBLIC LIBRARY, + an array of RESTAURANTS, SHOPS, + ENTERTAINMENT options - incl the BROOKFIELD YMCA ( LARGEST IN THE WORLD!). Seton also features 5 SCHOOLS, over 75 ACRES OF PARK SPACE, a DOG PARK just steps away, + terrific access throughout the city via DEERFOOT + STONEY TRAIL.
Listing Brokerage: RE/MAX House of Real Estate










