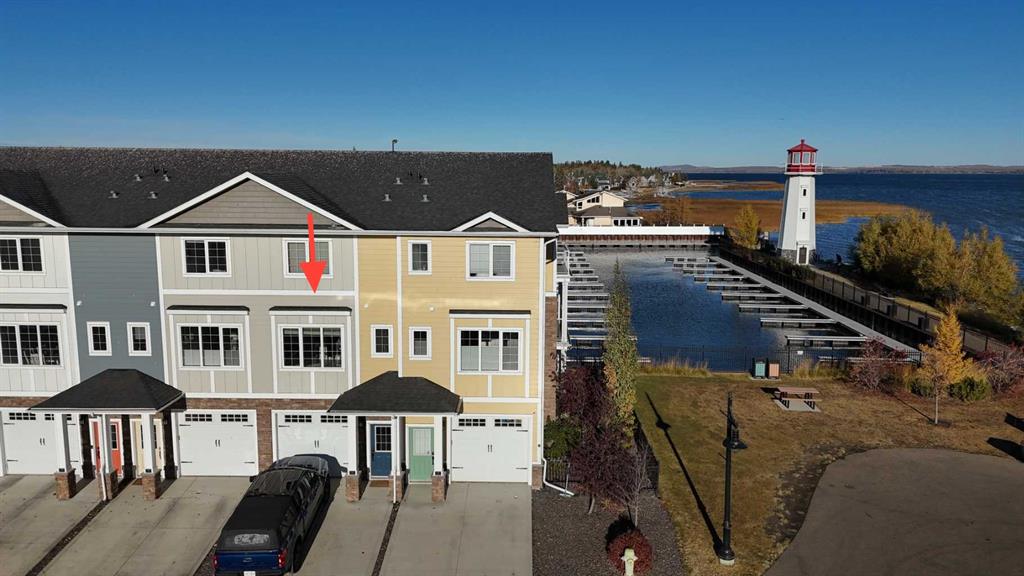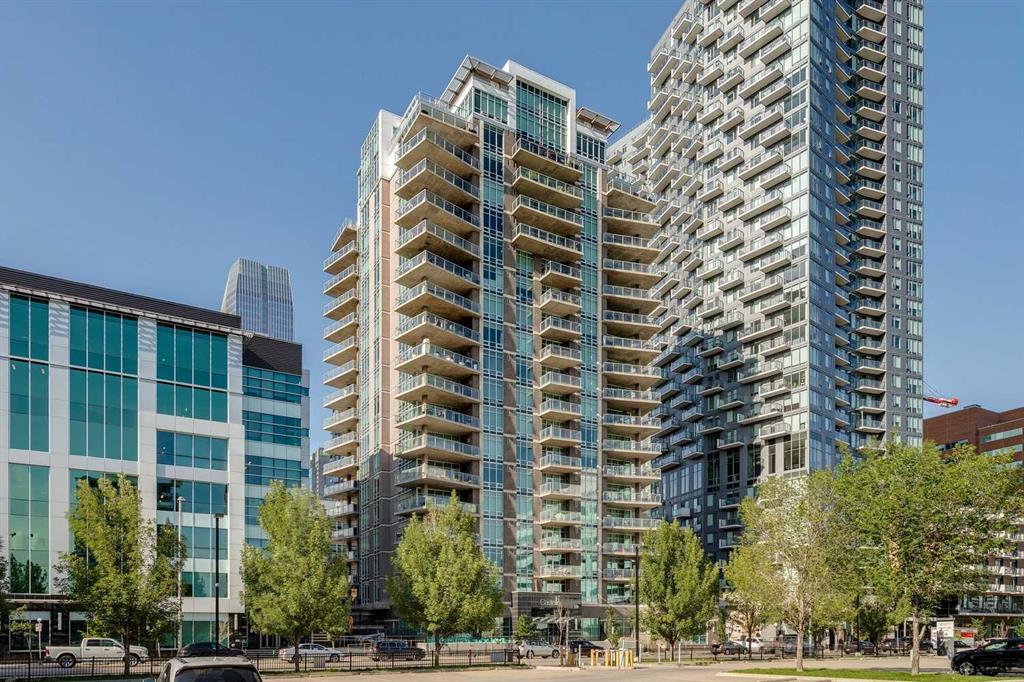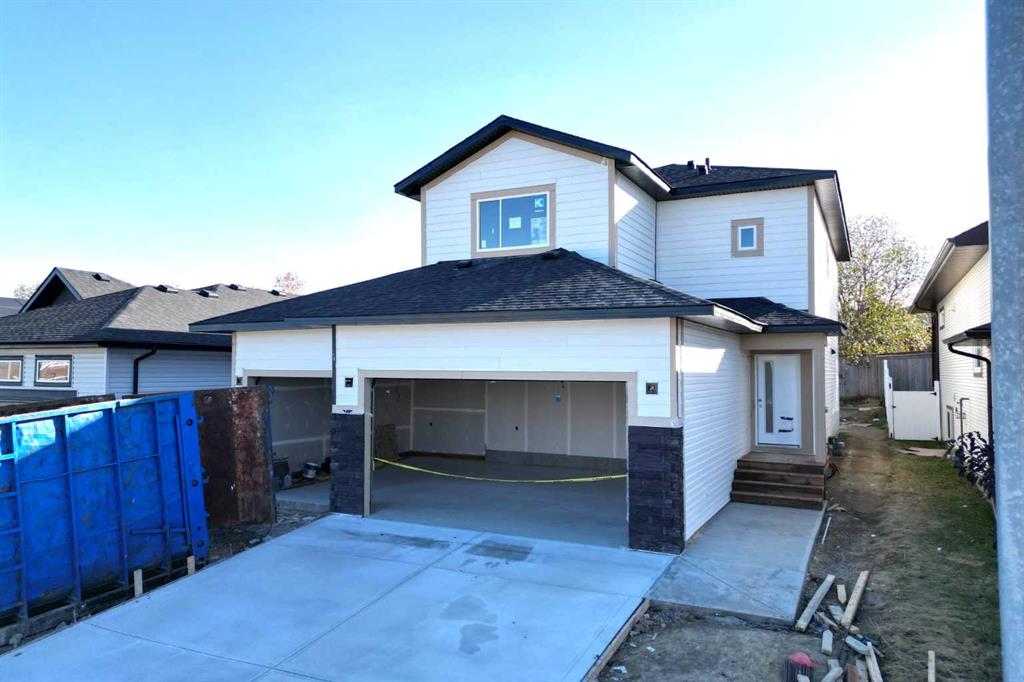5014 43 Street , Sylvan Lake || $695,000
Welcome to your ideal year-round escape in Sylvan Lake, Alberta — just steps from the beach and the lakefront. Nestled on a rare and spacious double lot, this Sylvan Lake home for sale offers the perfect blend of comfort, character, and unbeatable location. From the moment you arrive, you’ll appreciate the generous front and rear parking options, perfect for hosting guests or accommodating lake toys, RVs, and trailers.
Step inside this inviting four-bedroom Sylvan Lake property to discover a bright and functional layout designed for both relaxation and entertaining. The vaulted ceilings in the main living room create an open, airy atmosphere, while the second floor overlooks this central space — adding architectural charm and a sense of warmth. With four total bedrooms, including one on each level, there’s plenty of room for family, guests, or a home office.
The kitchen and dining area are both welcoming and practical, featuring plenty of storage and easy access to the covered back deck — perfect for summer barbecues or morning coffee overlooking your private backyard. A cozy firepit area surrounded by colorful Adirondack chairs offers the ideal spot for long evenings under the stars.
The fully developed basement includes a comfortable family room, a charming bar area, and a fourth bedroom, making it a versatile space for entertaining or guest stays. The laundry area includes both gas and electric hookups for flexibility. Additional features include a heated and insulated garage, central vacuum, and a tidy, landscaped yard with mature trees and green space for outdoor fun.
Located just a short stroll to Sylvan Lake’s beach, shops, and restaurants, this home captures the best of lake life living while offering all the comforts of a full-time residence. Whether you’re searching for a family home, vacation property, or investment opportunity, this is one of the best homes for sale in Sylvan Lake — combining location, lifestyle, and value.
Experience the charm of lakeside living — your perfect Sylvan Lake home awaits.
Listing Brokerage: Coldwell Banker OnTrack Realty




















