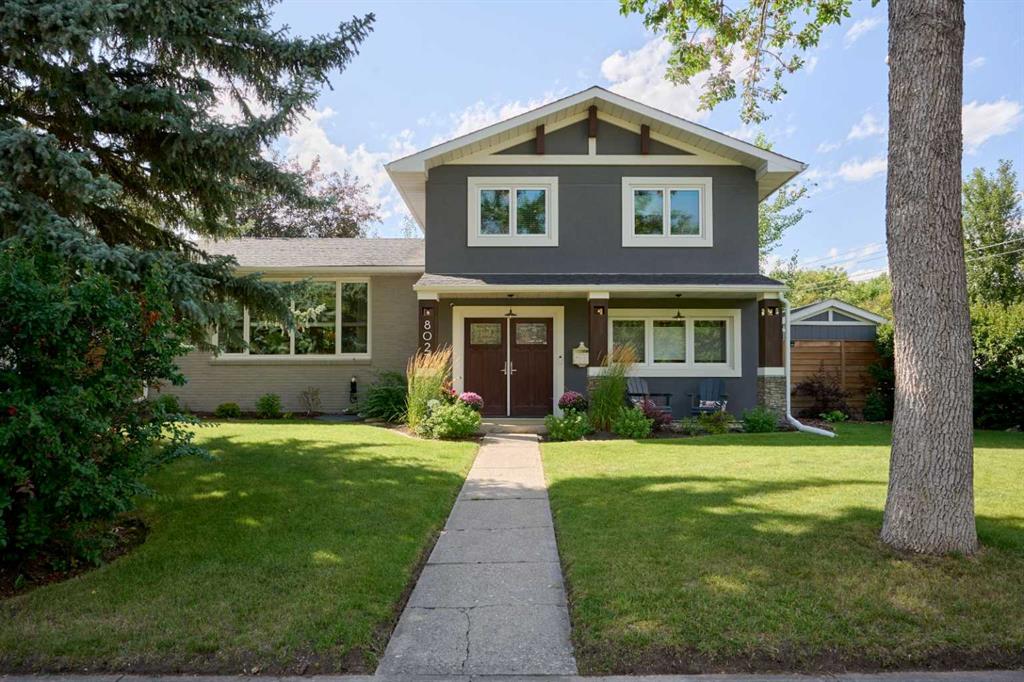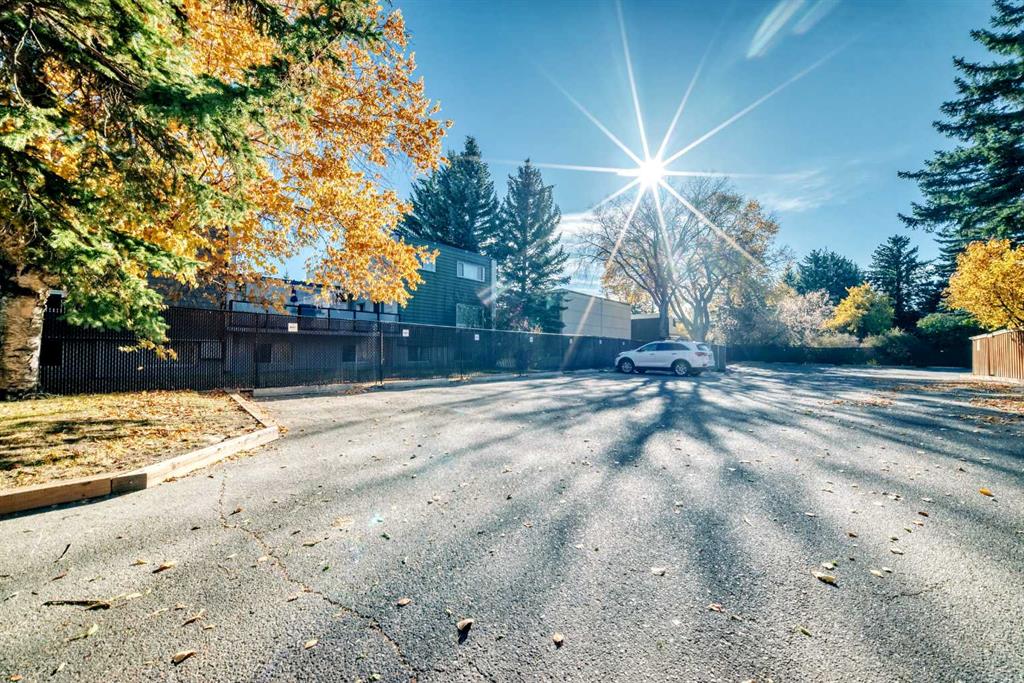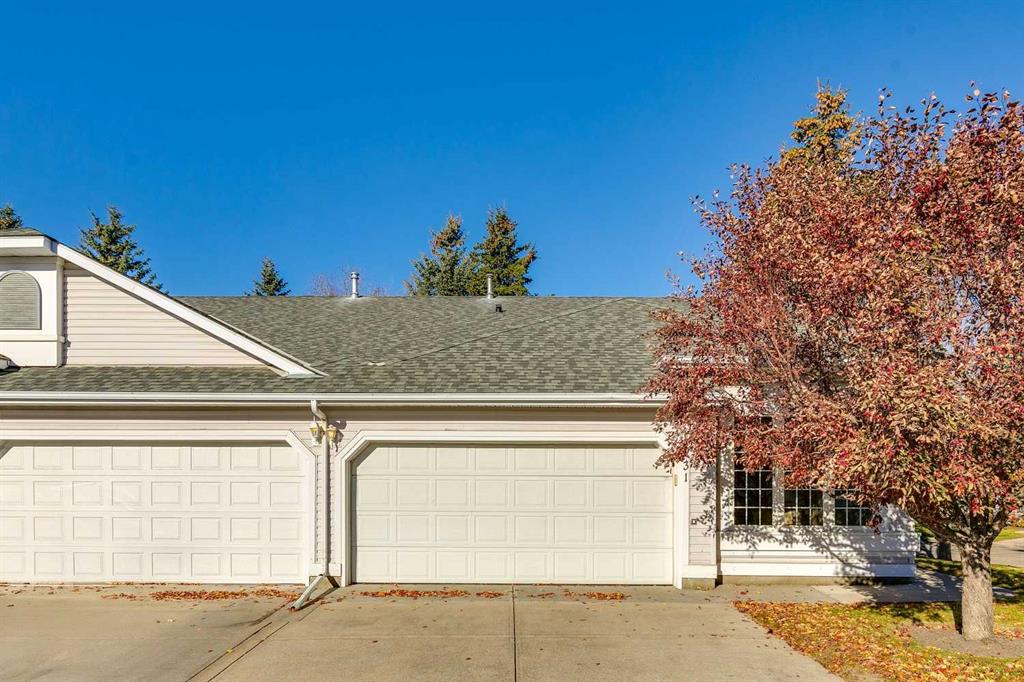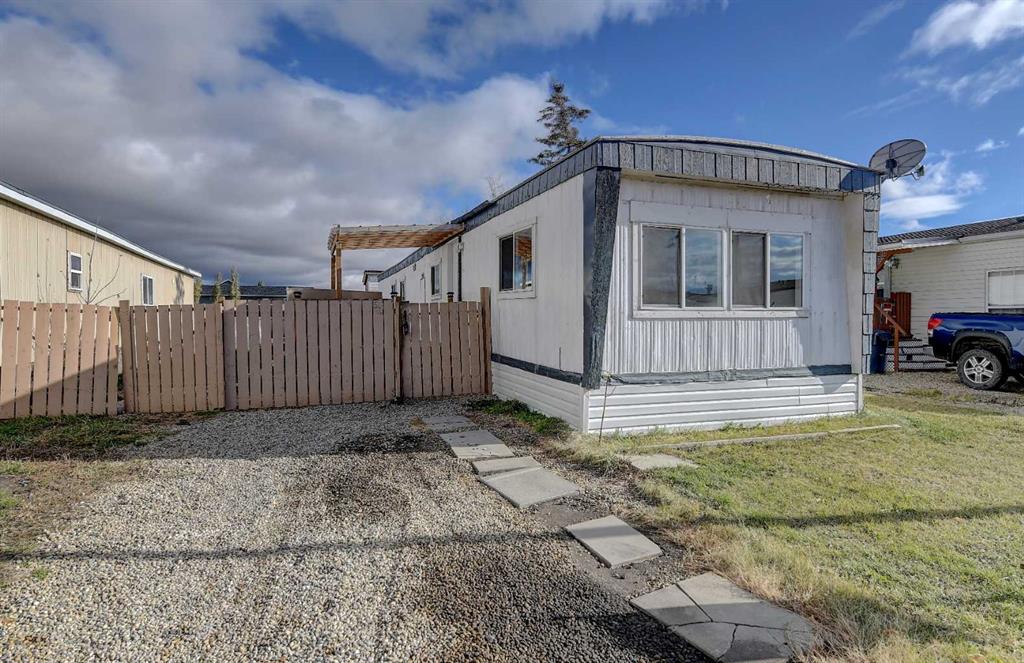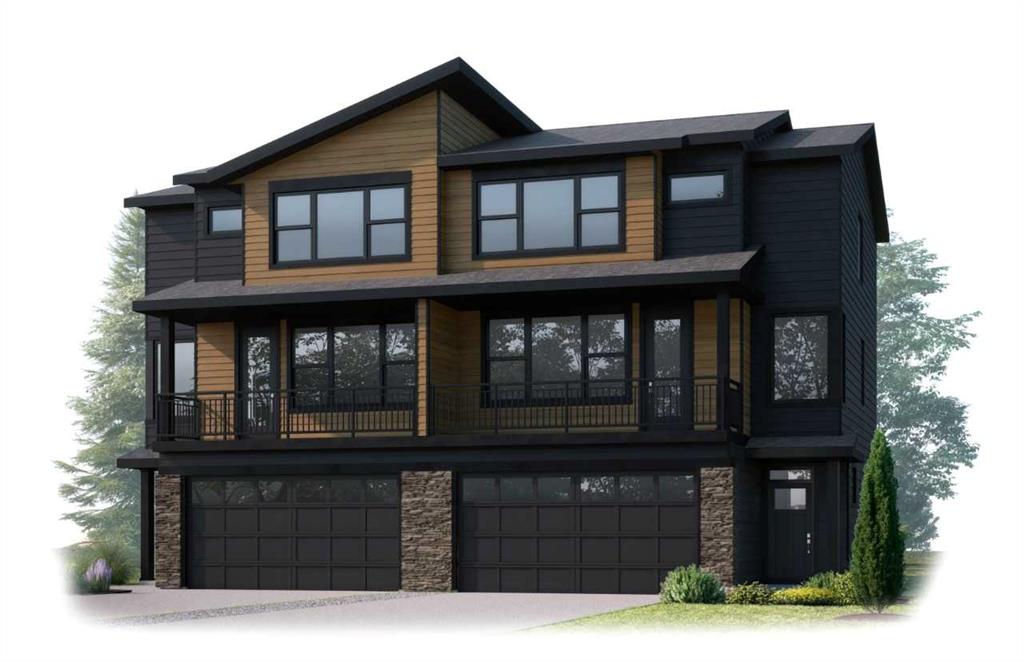31 Douglasview Park SE, Calgary || $589,900
Are you ready to down size and enjoy the ease of ONE level living, and the freedom to Lock & Leave while someone else cuts the grass and shovels the snow? Welcome to Village Park, a sought after 18+ Adult villa complex. This beautifully maintained 1316 Sq. Ft bungalow villa backs onto a nicely landscaped tranquil park-like setting, and features: Vaulted ceilings, Hardwood floors, Sunny East/ West Exposure, Two Bedrooms, 2 & ½ Bathrooms & a Double garage. The Kitchen has plenty of cabinets, a convenient Breakfast Bar / Peninsula, Stainless steel LG appliances (fridge, oven, and microwave) & a Cozy Dining Nook. The Spacious Living / Dining area is ideal for entertaining & has an upgraded Stone Fireplace, & access to your HUGE 17 by 10 Ft. Deck. The Primary bedroom easily fits a King bed, and has a 4 pce ensuite & a Walk in closet. A 2 pce bathroom, convenient Laundry area & a bright, sun-filled Den complete the main floor. The Developed basement has a Large Family room with corner Fireplace, a Bedroom for your guests, a 4 pce bathroom, an Exercise / flex space & Two Storage areas. This is More than a home—this is a lifestyle where you are surrounded by a vibrant community of golfers, pickle ball enthusiasts, and card game gurus! Douglasdale is a well-established community celebrated for its scenic walking paths, close proximity to the Bow River, and convenient access to major routes like Deerfoot Trail. With nearby parks, golf courses, and a wide range of shopping and dining options, it’s an ideal place to call home. Village Park plans to Transition to a 55+ community in 2032.
Listing Brokerage: Real Estate Calgary










