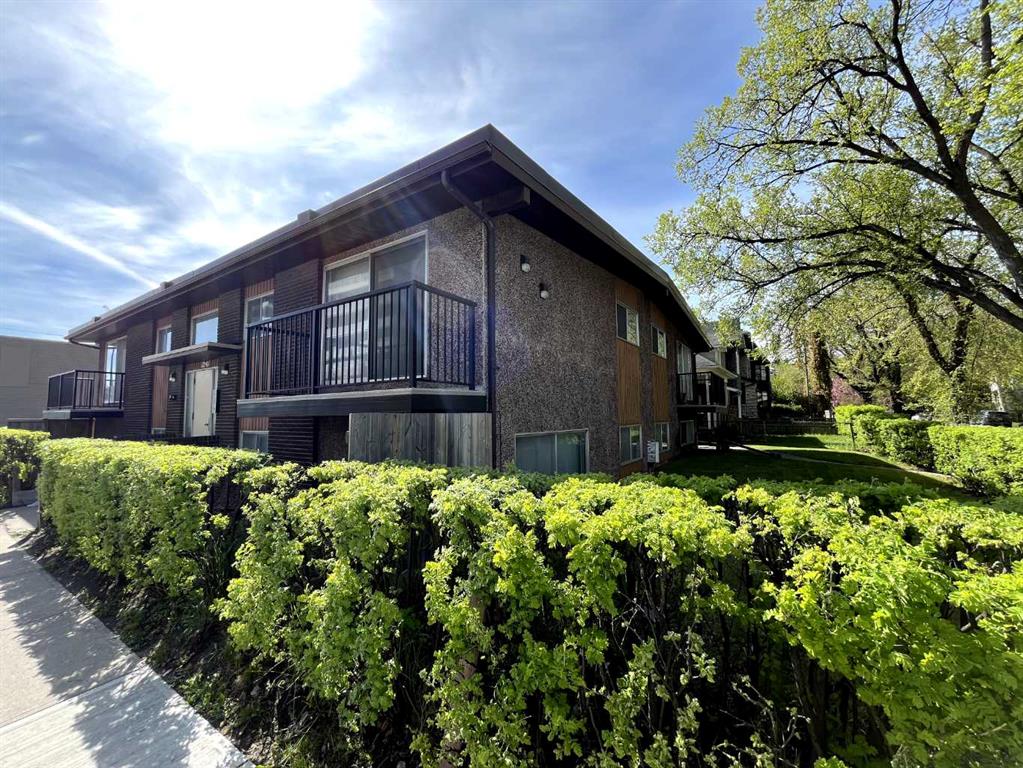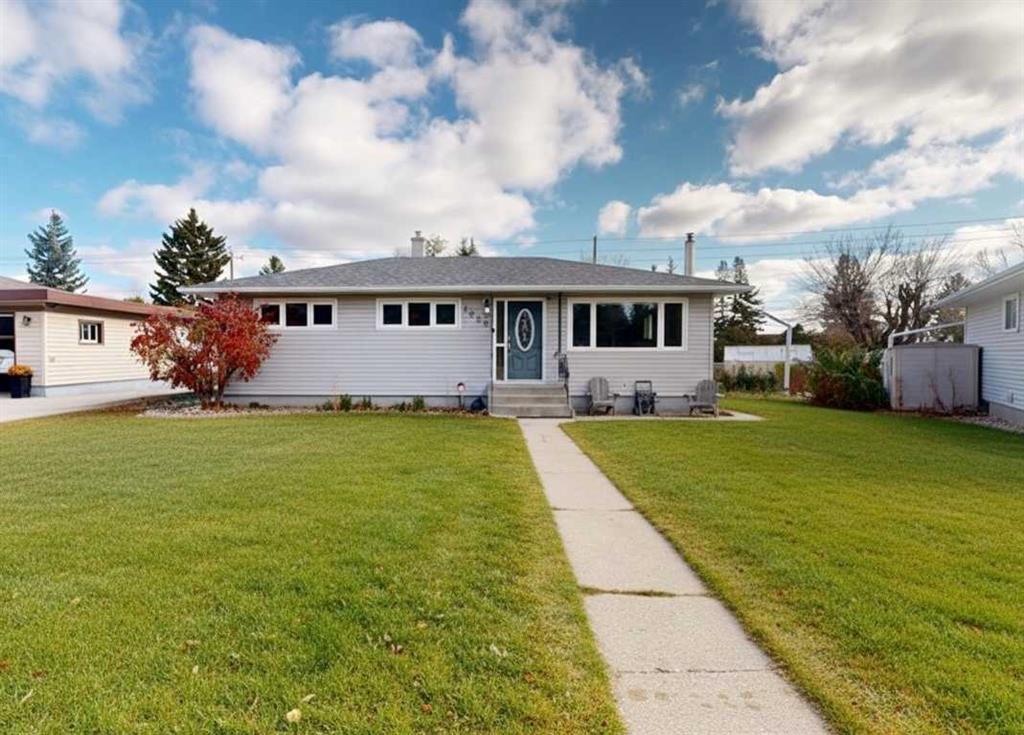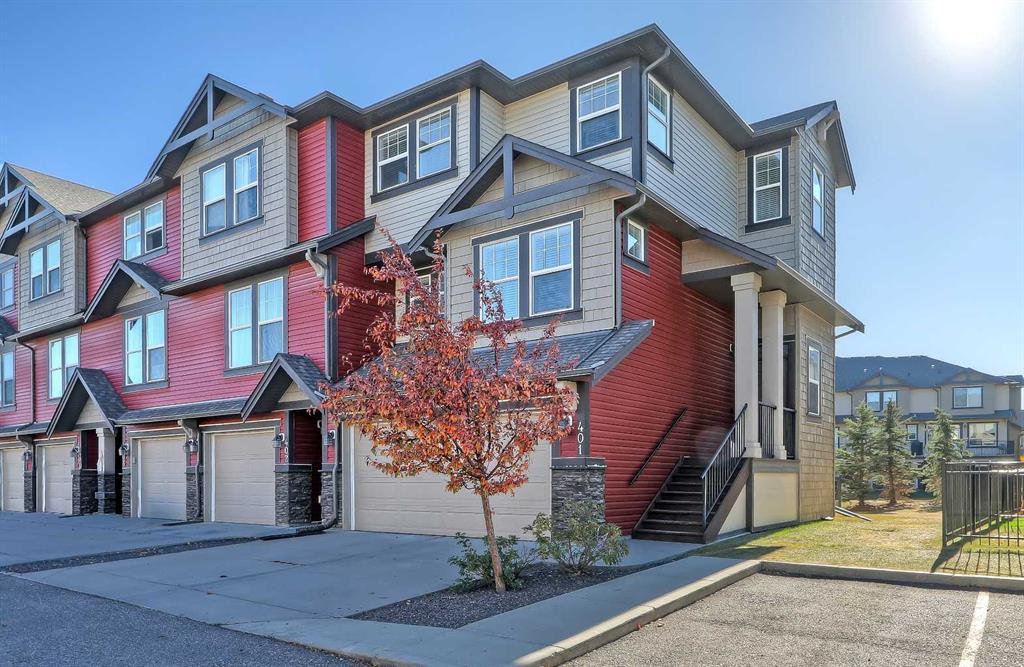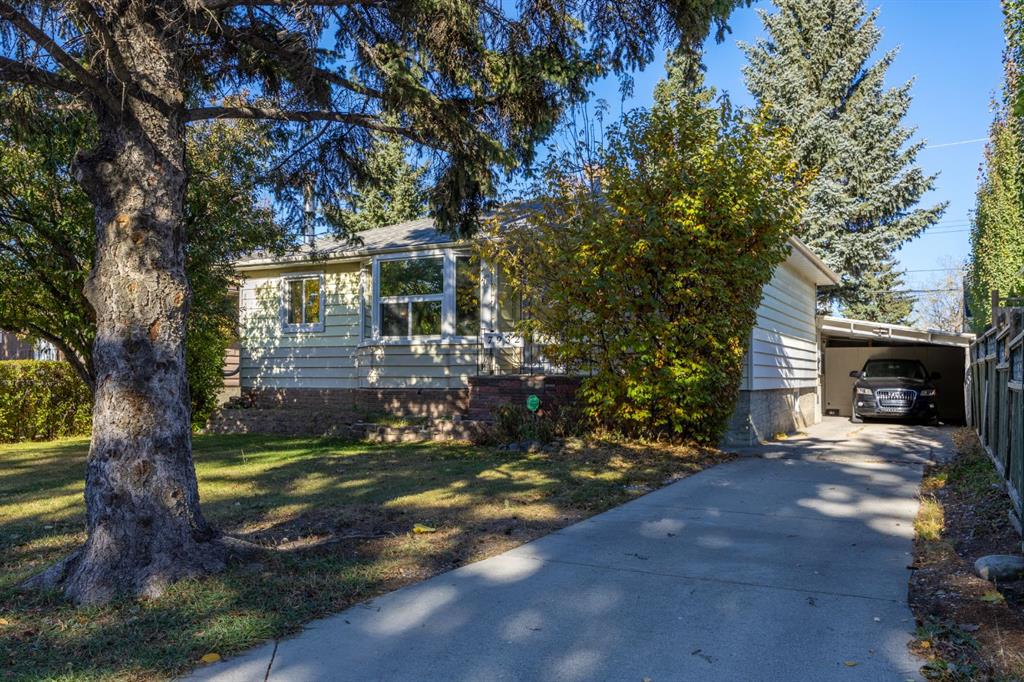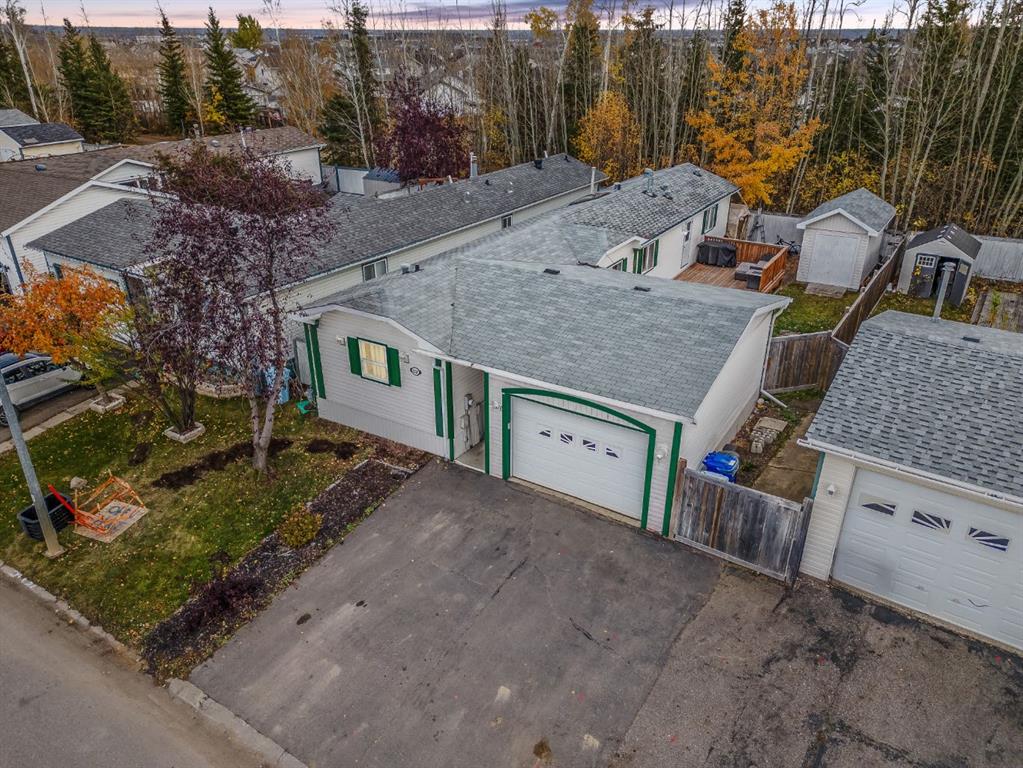152 Harpe Way , Fort McMurray || $330,000
Welcome to 152 Harpe Way, a warm and inviting home tucked against the trees with no neighbours behind, offering privacy, outdoor space, and thoughtful updates throughout. With an attached heated garage, a functional layout, and a fully fenced yard complete with a pool pad and pool included, this home is perfect for first-time buyers, families, or anyone seeking low-maintenance living in a quiet Timberlea location.
The home begins with excellent curb appeal and a double driveway leading to the attached single garage. Inside the garage, you’ll find 10-foot ceilings, an updated heater (2020), a 220V plug, overhead storage, and even a beverage fridge. This space is ideal for parking, storage, or setting up a workspace or home gym.
Stepping inside, the entry was updated in 2024 with stylish wall paneling and new flooring, creating a welcoming first impression. The living room offers a comfortable space to relax, anchored by a gas fireplace and filled with natural light. The kitchen features refreshed cabinetry, stainless steel appliances (all except the fridge replaced within the last five years), tile floors, and a spray faucet. With ample counter space and a thoughtful layout, it’s perfect for meal prep and everyday living.
The main level offers three bedrooms and two bathrooms, with the entire home professionally painted just two years ago. The first two bedrooms feature newer flooring and updated baseboards, while the main four-piece bathroom was refreshed in 2021 with a modern vanity and sink, all conveniently located on one side of the home. On the opposite side, the primary bedroom is spacious enough for a king-sized bed and includes a walk-in closet and private ensuite with a jetted soaker tub, plus an updated vanity and toilet (2017).
The outdoor space is a true highlight. The backyard is fully fenced and backs directly onto trees with a trail just beyond, offering a serene and private setting. A wide side gate allows easy access for toys or equipment, including space for an ATV. The deck provides ample room for dining and entertaining, and the pool pad is ready for summer fun with the above-ground pool included. An insulated shed with power adds additional storage or hobby space.
This home has been well maintained and includes practical updates such as a new furnace installed in 2023. The washer and dryer are approximately five years old and feature built-in shelving above for extra storage. With central A/C, insulated skirting, and a location close to parks, sports fields, trails, and schools, this home delivers comfort, value, and move-in readiness. Schedule your private showing today.
Listing Brokerage: The Agency North Central Alberta










