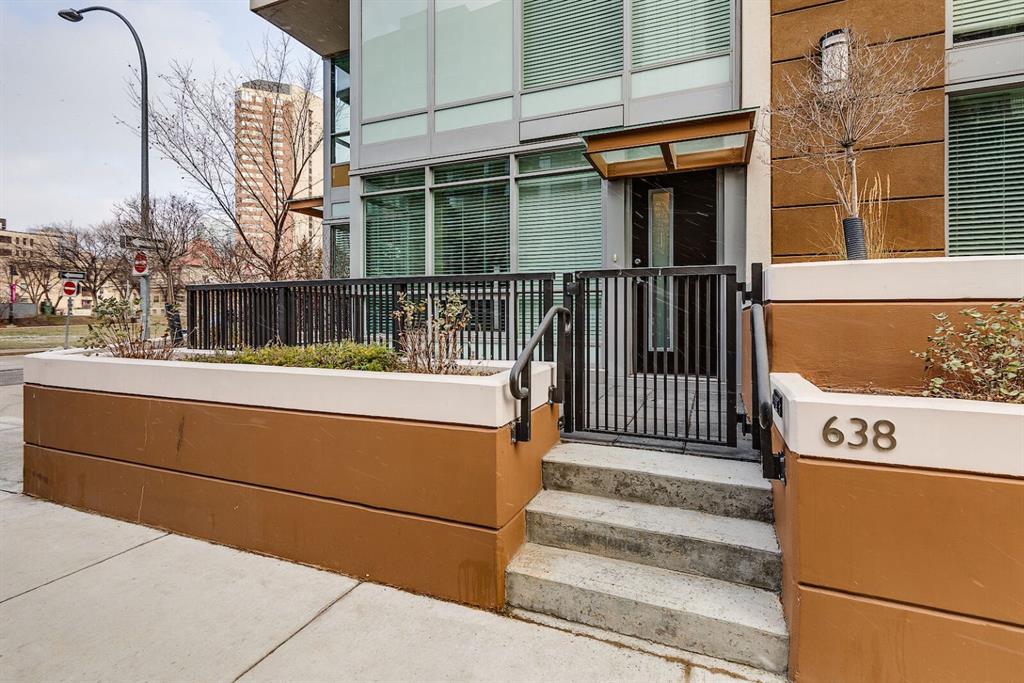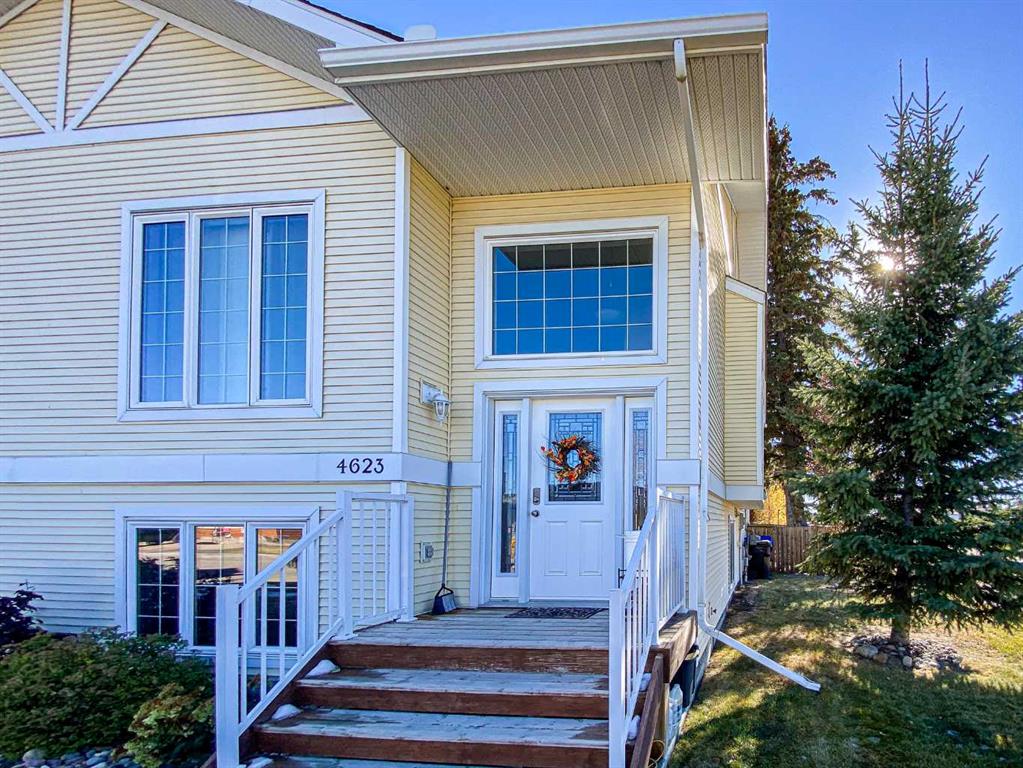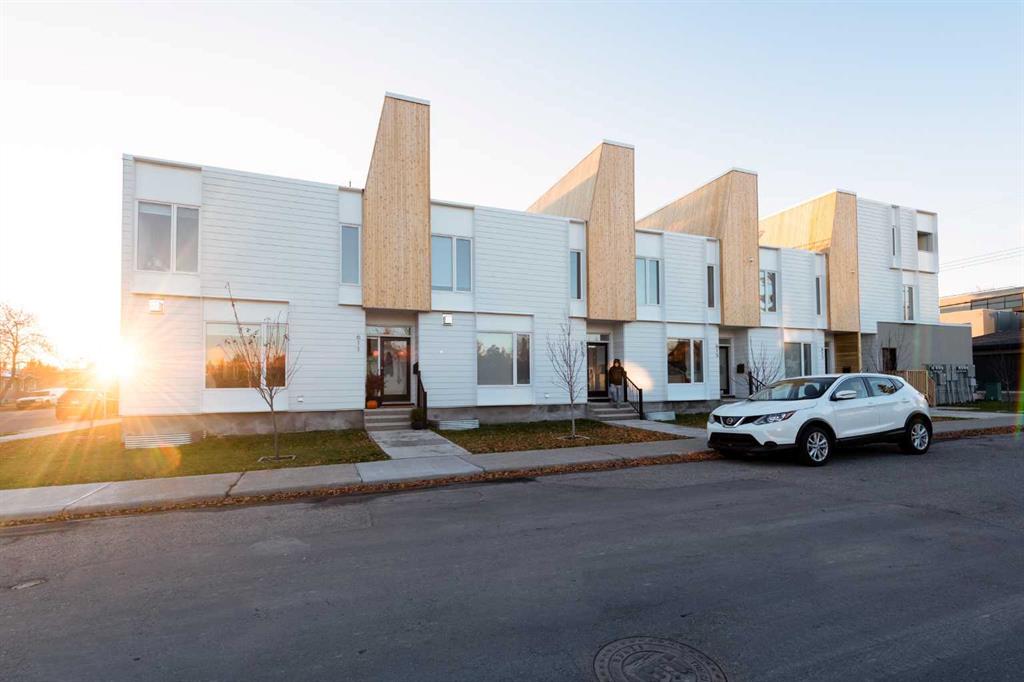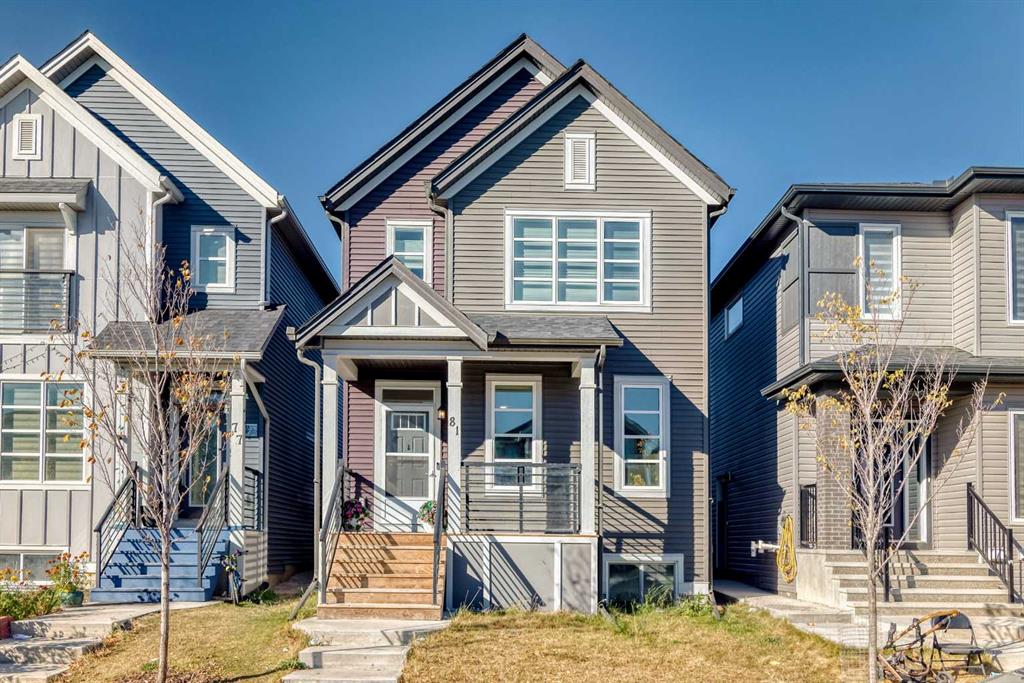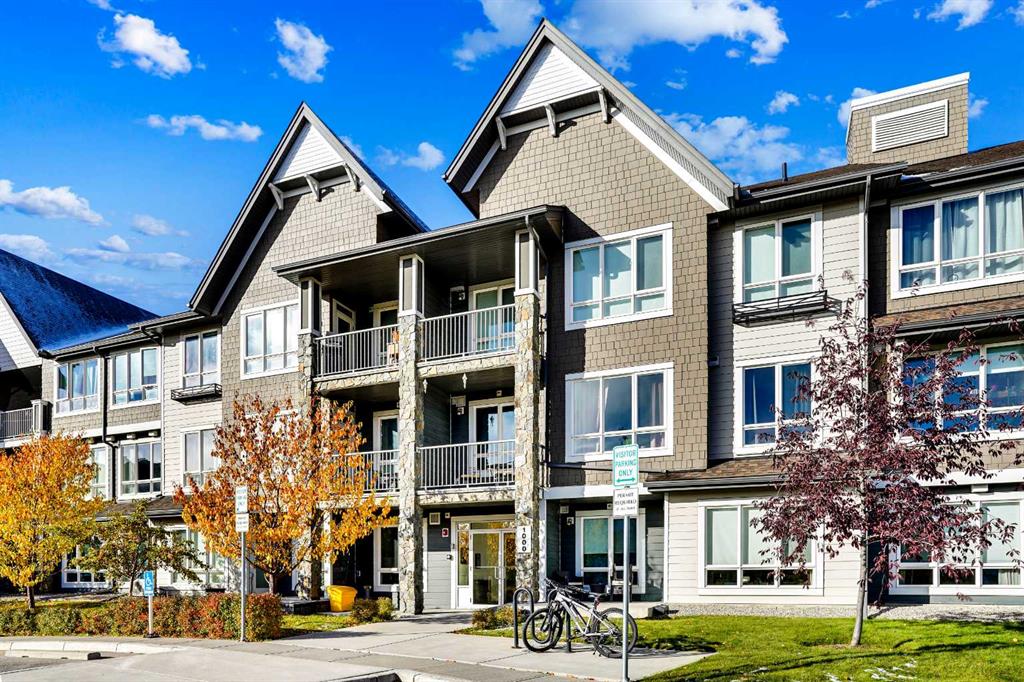81 Savanna Link NE, Calgary || $669,900
BUILT IN 2020 AND ALREADY EARNING ITS KEEP, THIS SAVANNA TWO-STOREY DOUBLES AS A SMART INVESTMENT: family living on top, income potential underneath. The upper floor keeps life organized with two well-sized secondary bedrooms, a full laundry room, and a private primary retreat featuring an oversized ensuite vanity and walk-in closet. Downstairs, the illegal TWO-BEDROOM BASEMENT LAYOUT with SEPARATE SIDE ENTRY, and its own FULL SIZE STACKED LAUNDRY adds instant flexibility—space for extended family today and opportunity tomorrow. The unit includes a LARGE REC ROOM AREA, FULL BATHROOM, and a WET-BAR KITCHENETTE with FULL-SIZE REFRIGERATOR, cabinets, quartz countertop, and sink. Add a microwave or cooktop, and the setup becomes even more self-sufficient for long-term guests or tenants.
On the main floor, a thoughtful layout connects TWO LIVING AREAS with a defined dining space and a kitchen designed for both cooking and conversation. Quartz countertops, a BREAKFAST BAR, and durable LUXURY VINYL PLANK FLOORING pair modern style with practical function. The mudroom and rear entrance keep daily traffic tidy, while the COVERED FRONT PORCH and BACK DECK extend living outdoors. A DETACHED DOUBLE GARAGE off the lane completes the setup.
Location seals the deal—SET ON A QUIET INTERIOR STREET JUST ONE BLOCK FROM SAVANNA’S PARKS, GREEN SPACE, AND COMMUNITY LAKE. Walking paths link easily to schools, shops, and transit, while Métis Trail and Airport Trail keep commutes quick in every direction. With newer construction, low maintenance, and a floorplan built to adapt as life changes, THIS HOME CHECKS EVERY BOX FOR BUYERS WHO WANT VALUE that multiplies. Whether you’re investing, house-hacking, or simply planning ahead, 81 Savanna Link NE makes both the math and the lifestyle add up. Book a showing and see how easily this home works for every plan—yours included.
Listing Brokerage: CIR Realty










