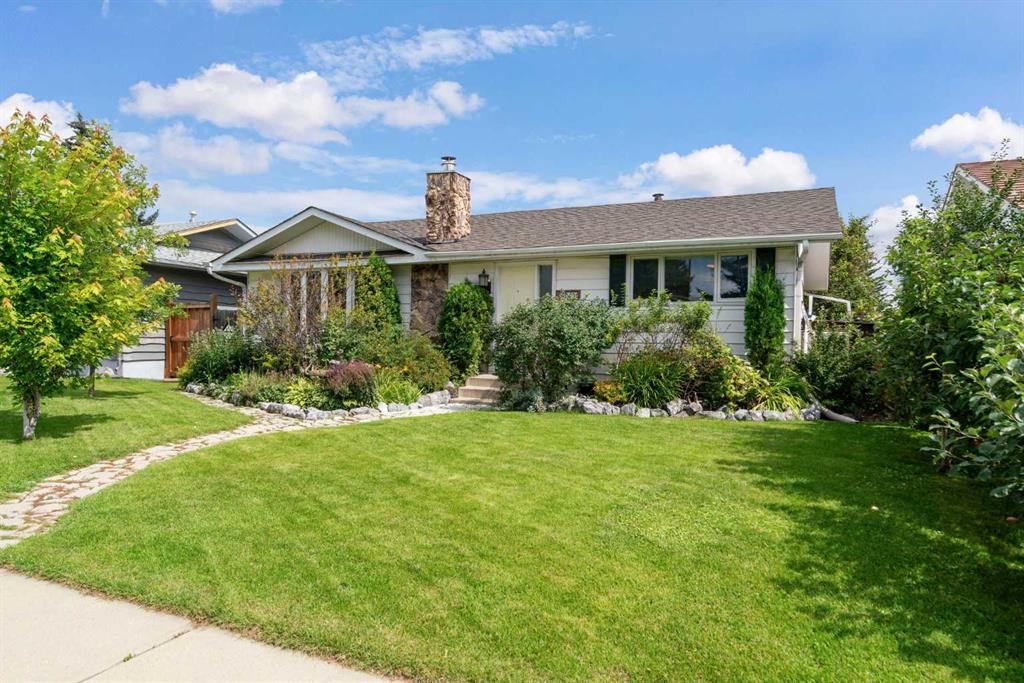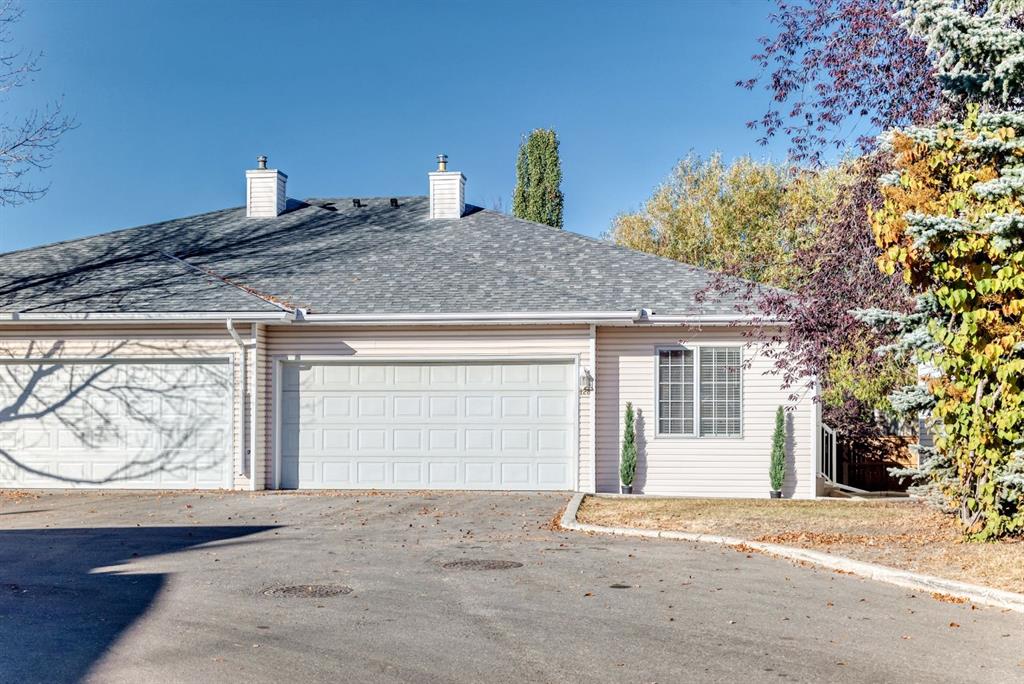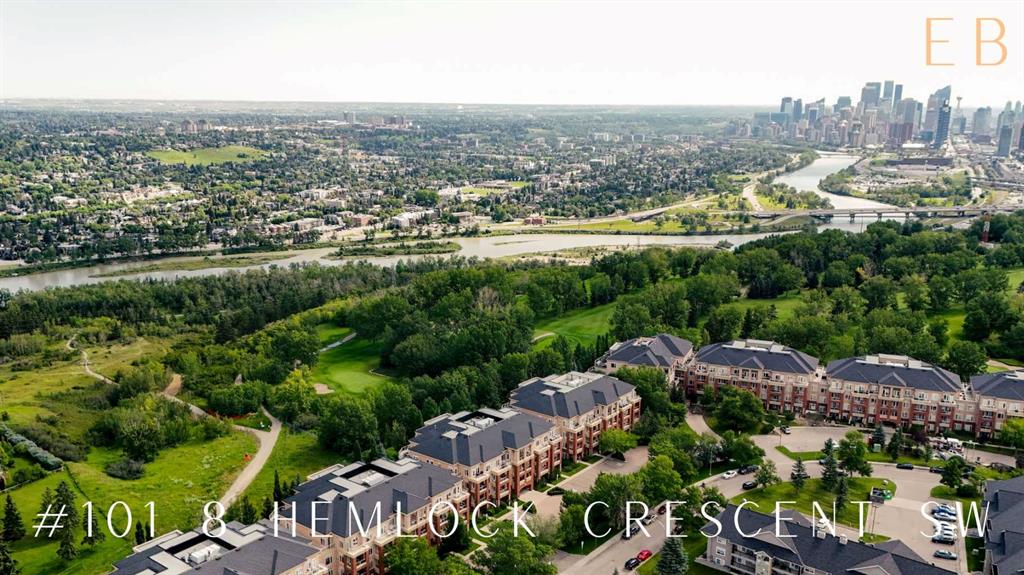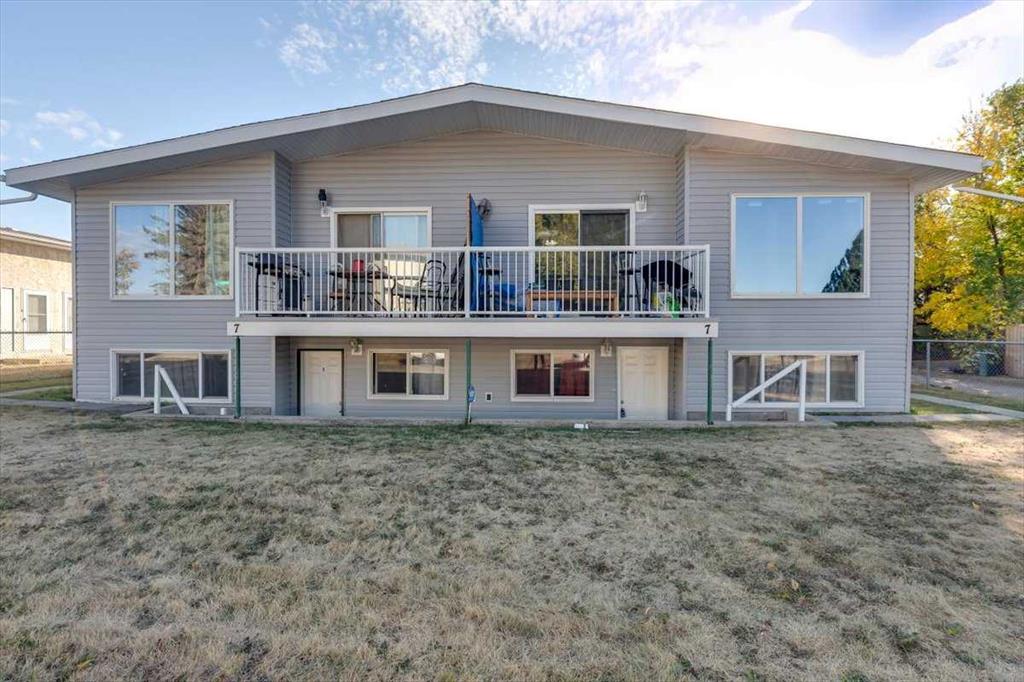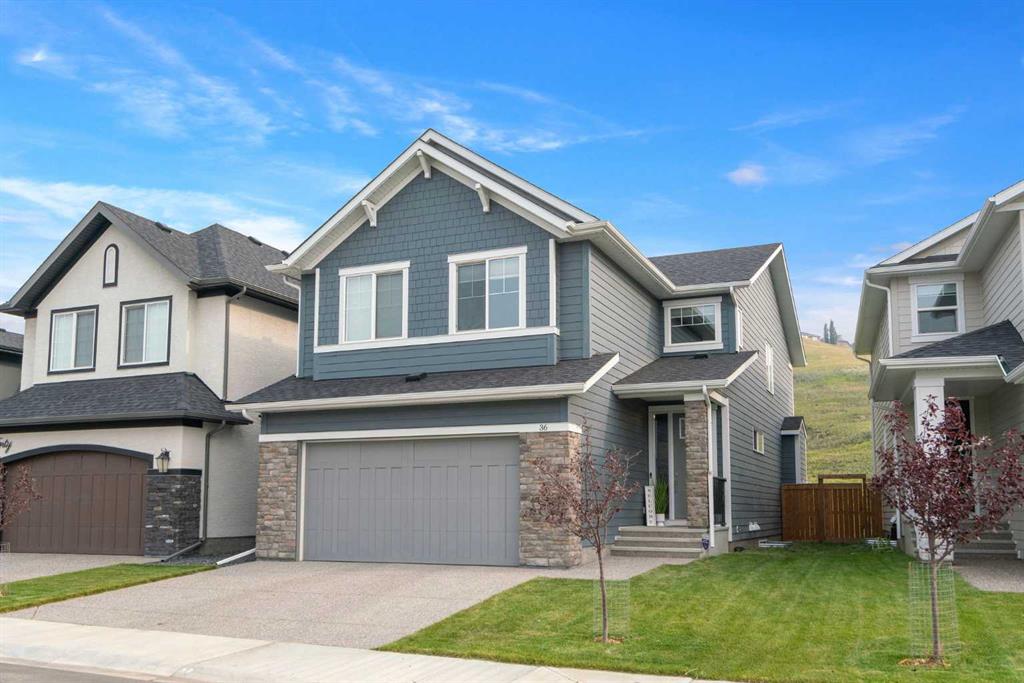36 Cranbrook Cape SE, Calgary || $1,195,000
WELCOME HOME! Looking for an elevated lifestyle experience? Your opportunity is here! Nestled in the prestigious Riverstone in Cranston, this executive 2 storey home offers over 3620 sq. ft. including a fully developed basement, all backing onto complete privacy with no neighbours or pathways behind. Situated on a quiet cul-de-sac surrounded by untouched green space, this is a rare setting where luxury and nature meet. From the moment you enter, a wall of windows along the rear of the home frames uninterrupted greenspace views, filling the interior with natural light. The main floor boasts 9’ ceilings, luxury vinyl plank flooring, and a seamless open-concept design. The chef’s kitchen is a masterpiece featuring ceiling-height cabinetry, quartz countertops, a herringbone backsplash, premium stainless steel appliances including a wall-mounted oven and gas cooktop, a massive island with breakfast bar, and a walk-through pantry. The dining and living areas blend beautifully, complemented by a tile-surround gas fireplace, while a front flex room provides the perfect home office. Upstairs, the wrought-iron staircase leads to a bonus room overlooking the backyard views, along with 4 spacious bedrooms. The primary retreat is a true sanctuary with a spa-like ensuite offering dual sinks, quartz counters, a glass shower, and a freestanding soaker tub. The upper level is completed by a designer laundry room with built-ins, front-load appliances, and decorative tile flooring. The professionally developed basement with 9’ ceilings is designed for an elevated lifestyle. A private theatre room with custom built-ins and bar fridges creates the ultimate entertainment zone, while the glass-enclosed home gym with professional flooring offers a space to recharge. Off the gym, you’ll find a private wellness retreat featuring a full sauna and steam shower, creating the ultimate at-home escape! Modern comforts extend throughout the property, including full central air conditioning, a smart lighting package in the basement, and an impressive Gemstone exterior lighting system that elevates the home’s curb appeal year-round. Outdoors, the escarpment is your personal backdrop. Enjoy coffee in your huge yard, evenings watching wildlife, or children playing in the quiet yard. Just steps to the Bow River pathways and minutes to schools, shops, restaurants, South Health Campus, and major routes. Book your showing today, you are going to love this home!
Listing Brokerage: eXp Realty










