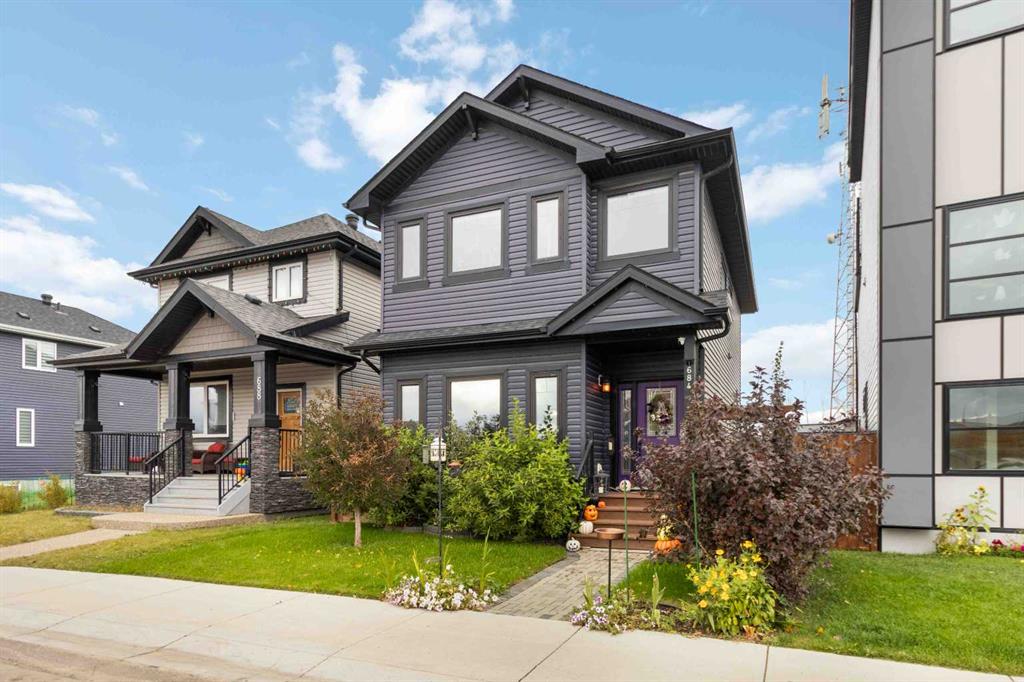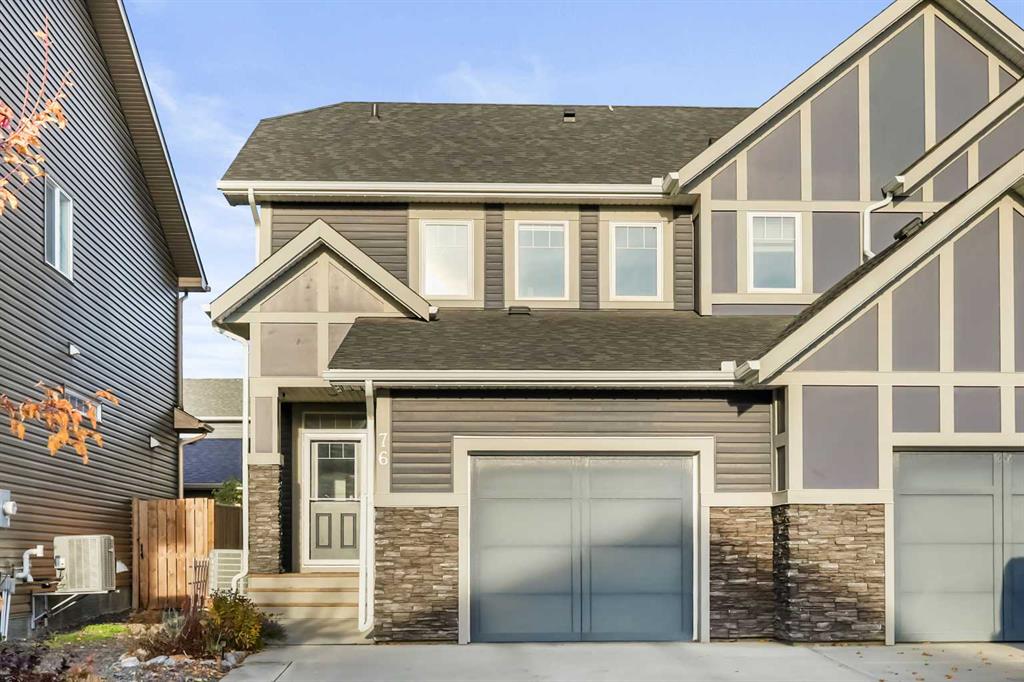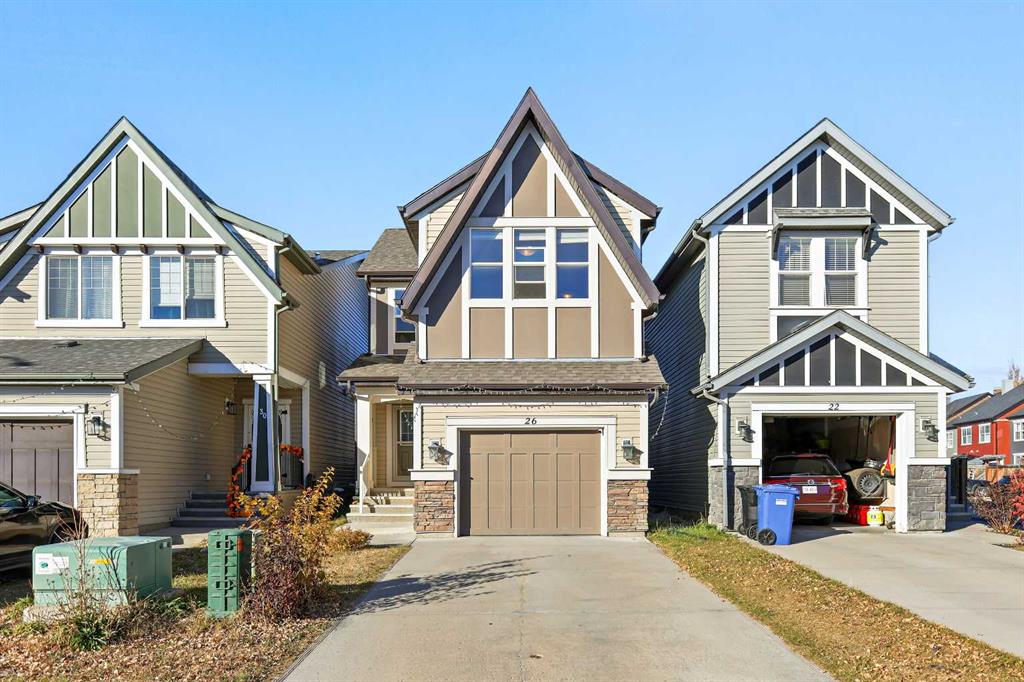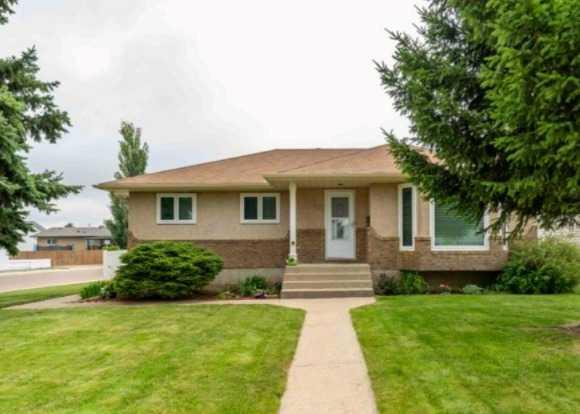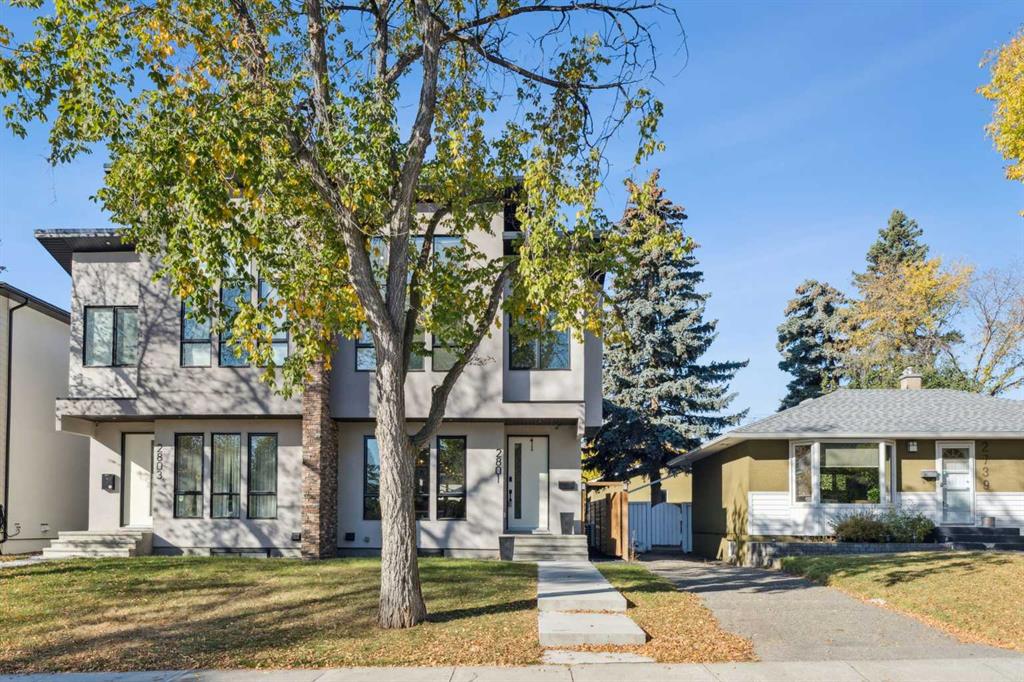76 Legacy Glen Row SE, Calgary || $550,000
Welcome to this beautifully updated 2-storey home tucked away on a quiet street in the sought-after, family-friendly community of Legacy. Offering more than 2,000 SQFT of thoughtfully designed living space, this air-conditioned property combines comfort, functionality, and modern style. Step inside to find an open-concept main floor highlighted by 9-ft knockdown ceilings, abundant natural light, and luxury Torlys Smart Vinyl flooring installed on both the main and upper levels. The chef-inspired kitchen is perfect for entertaining—featuring a large central island with granite countertops, tiled backsplash, stainless steel appliances including a new Samsung fridge (2024) and Asko dishwasher (2023), plus custom cabinetry and a full pantry. The adjacent dining area includes added built-in cabinets for extra storage and seamlessly flows into the bright living room, creating a welcoming space for family gatherings. Upstairs, you’ll find three spacious bedrooms including a primary suite with a walk-in closet and 4-piece ensuite featuring dual sinks. Two additional bedrooms, a convenient upper-floor laundry room, and another full bath complete this level. The professionally developed basement expands your living space with a large rec room, fourth bedroom with oversized window, and a 4-piece bathroom—perfect for guests, teens, or extended family. Other highlights include a new Goodman furnace, Lifebreath Ventilator, Lennox Air Purification System, R50 attic insulation (Nov 2022 by IDEAL Insulation), and Gemstone exterior lighting around the garage and upper level. The home has been freshly painted (main and upper levels within the last two years, basement recently refreshed). Enjoy outdoor living in your fully fenced backyard with a deck, and appreciate the convenience of an oversized single attached garage with an extended triple driveway. Located in a growing community with new schools and All Saints High School nearby, parks, shopping, and scenic walking paths, this move-in ready home offers unbeatable value. Don’t miss your chance to experience the best of Legacy living—book your private showing today!
Listing Brokerage: Real Broker










