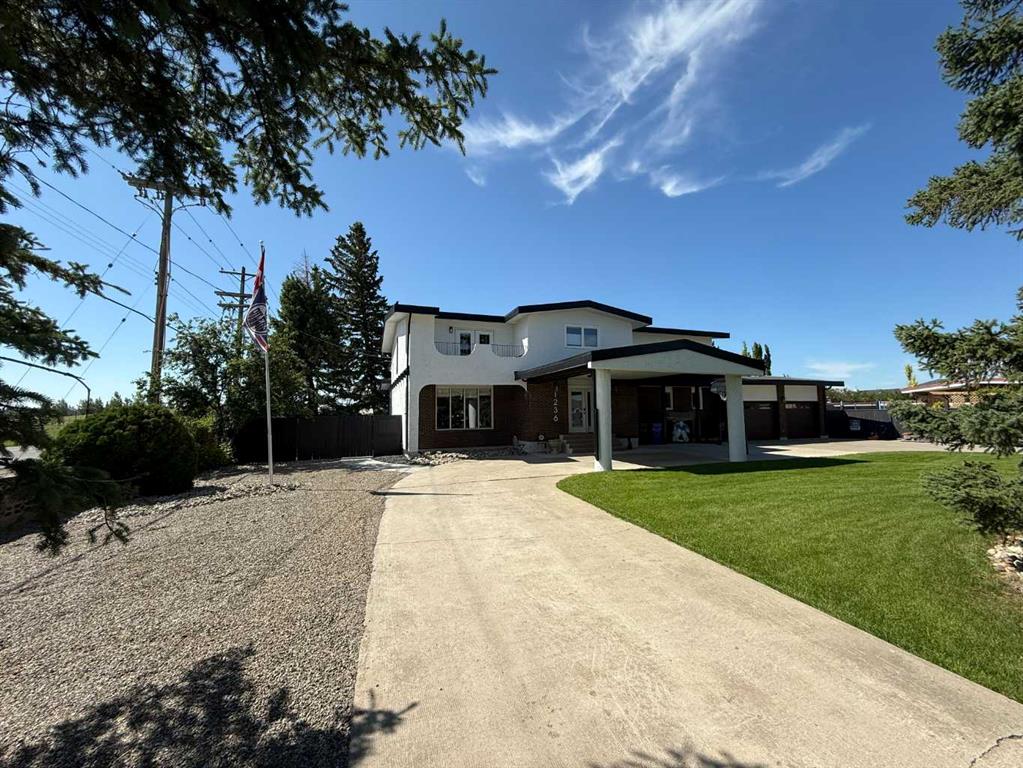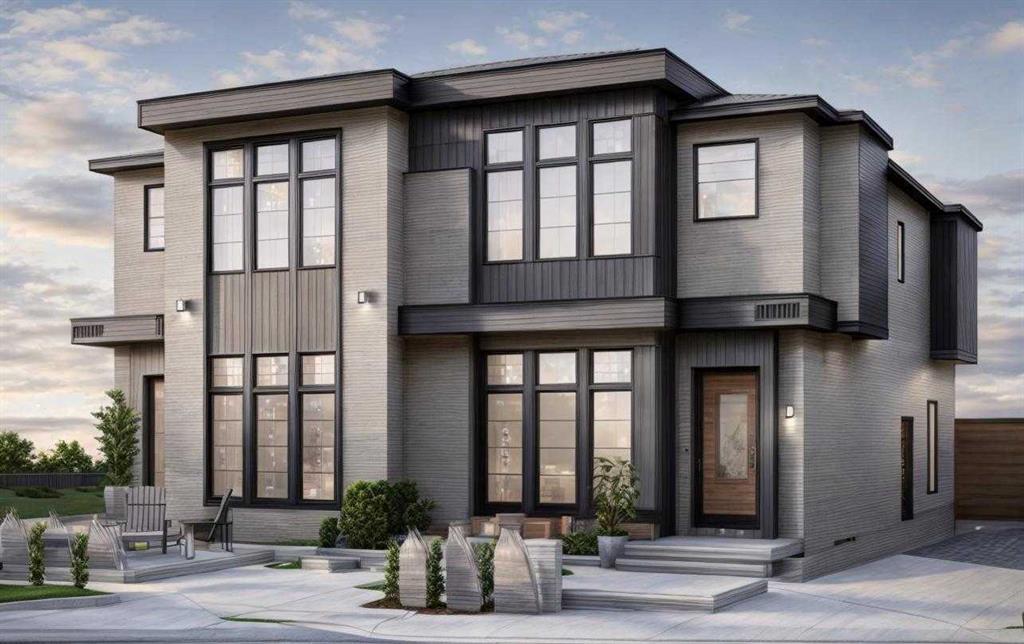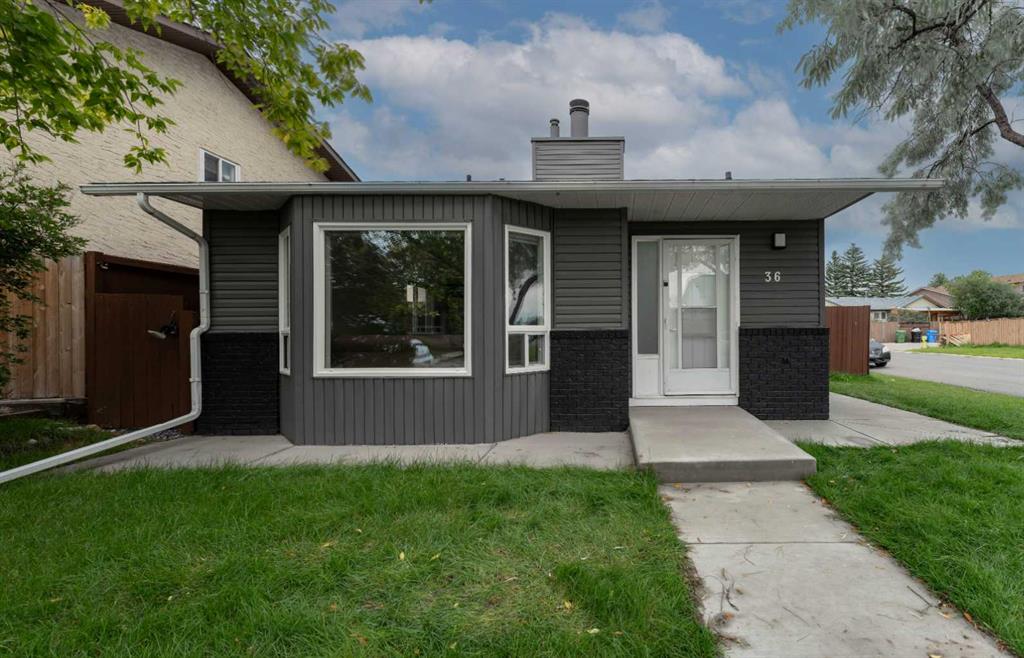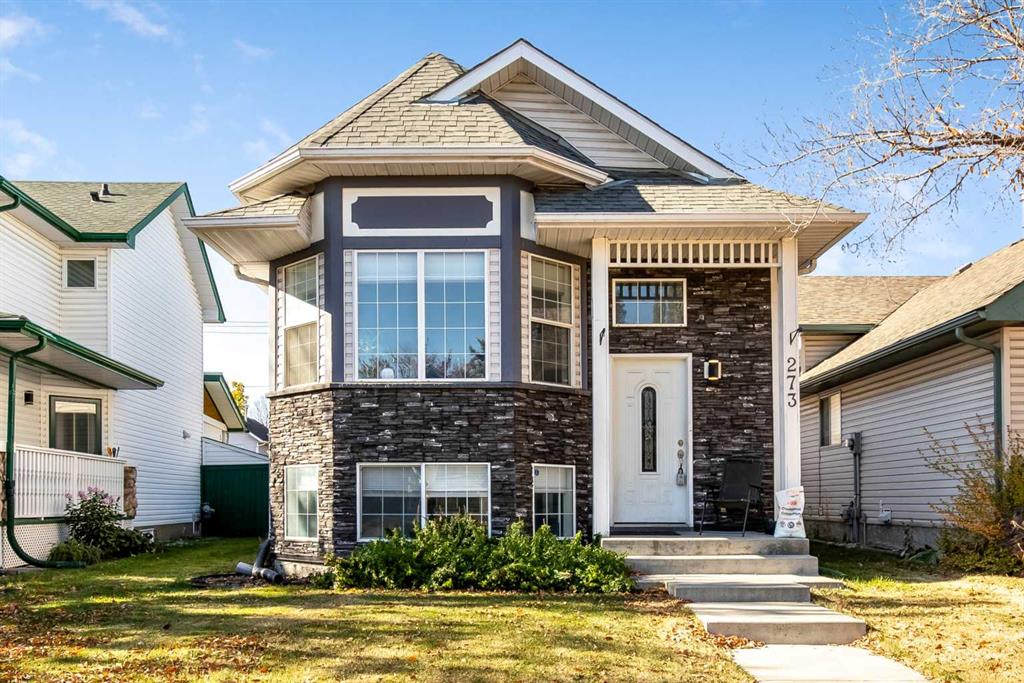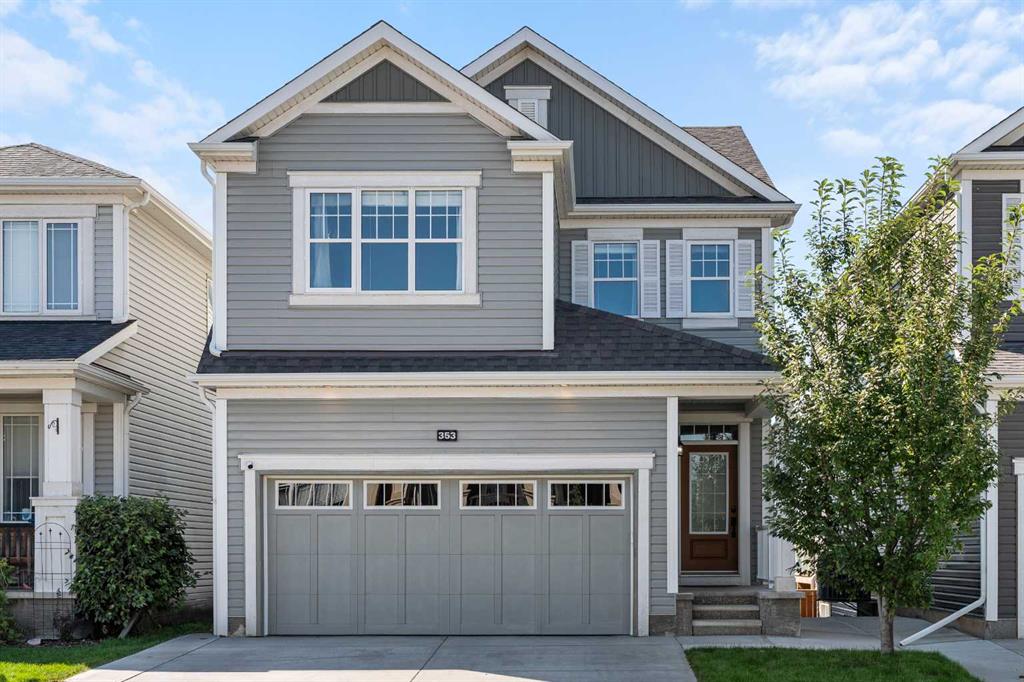1236 40 Avenue N, Lethbridge || $840,000
EXECUTIVE STYLE HOME LOCATED ACROSS FROM LEGACY REGIONAL PARK! Imagine over 5300sqft. of living space on over a 1/3 of an acre lot with Parking for 20! This home has had many renovations completed including, new furnace with zone heating, hot water tank, paint throughout, flooring throughout, some counters, new massive deck, landscaping including a beautiful paving stone sidewalks and firepit area, epoxy garage floors and many more. With this home you get to enjoy these 5 living areas - a sunken living room with a fireplace on the main floor, another formal sunken living room, 2 spacious family rooms on the lower level, and a bonus room upstairs with access to your balcony to enjoy fresh air and sunshine. This home welcomes you in immediately with an open foyer framed by the open staircase to the second level. The kitchen is spacious and functional with plenty of storage,
counter space, and a gas cooktop. You\'ll love the breakfast nook just off the kitchen and the separate formal dining room. Just off the dining room you\'ll find the light and airy sun room with access to your partially covered deck. This expansive main floor also offers main floor laundry, two bathrooms, plenty of storage, and access to the insulated double attached garage. THE SECOND LEVEL SHOWCASES 4 BEDROOMS with a bonus room, a rare and sought after layout. You will be amazed at the size of the master suite with 4 piece ensuite, fireplace, and walk-in closet. The fully developed lower level has an exceptionally large recreation room with another fireplace, and 5 walk in closets for storage, plus a den and another 3 piece bathroom. This unique layout and quality is difficult to find in a home.
Listing Brokerage: SUTTON GROUP - LETHBRIDGE










