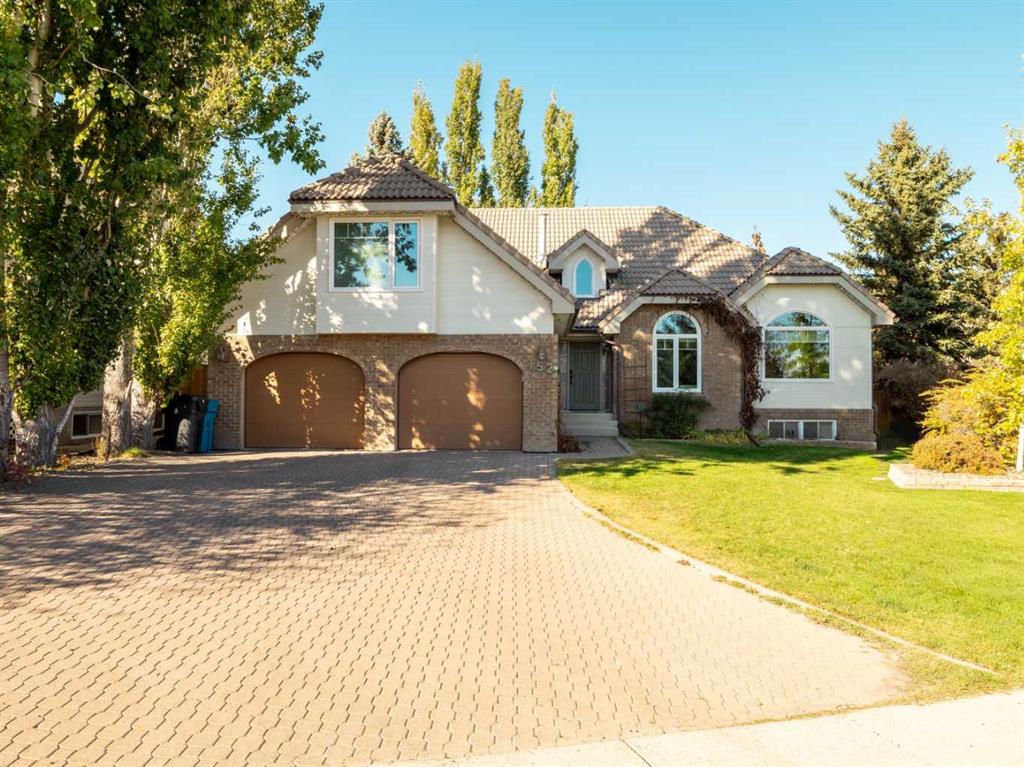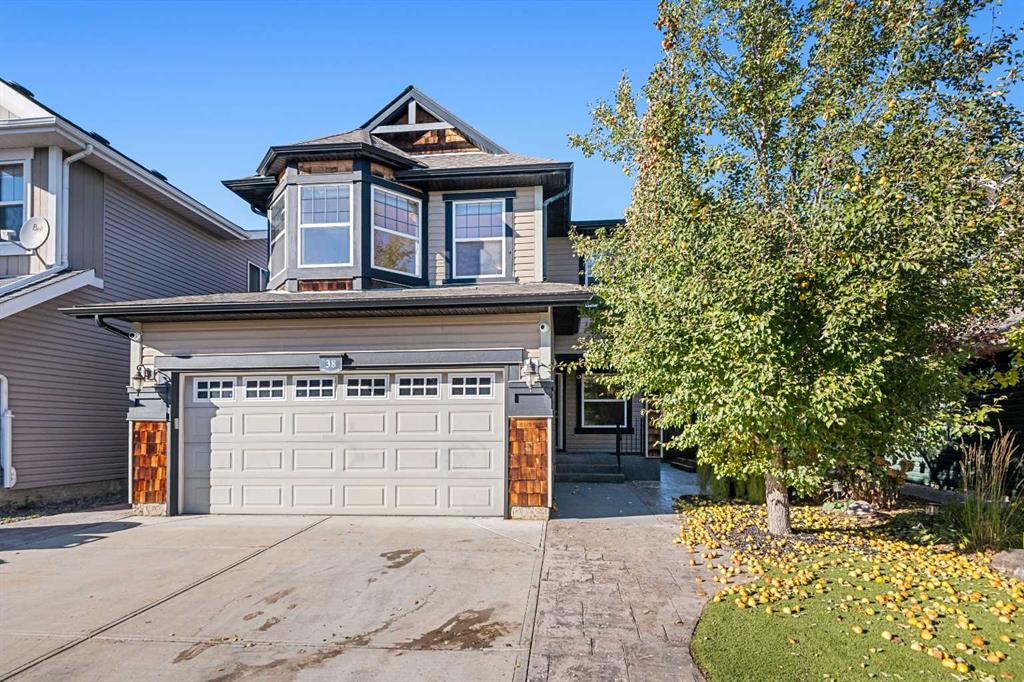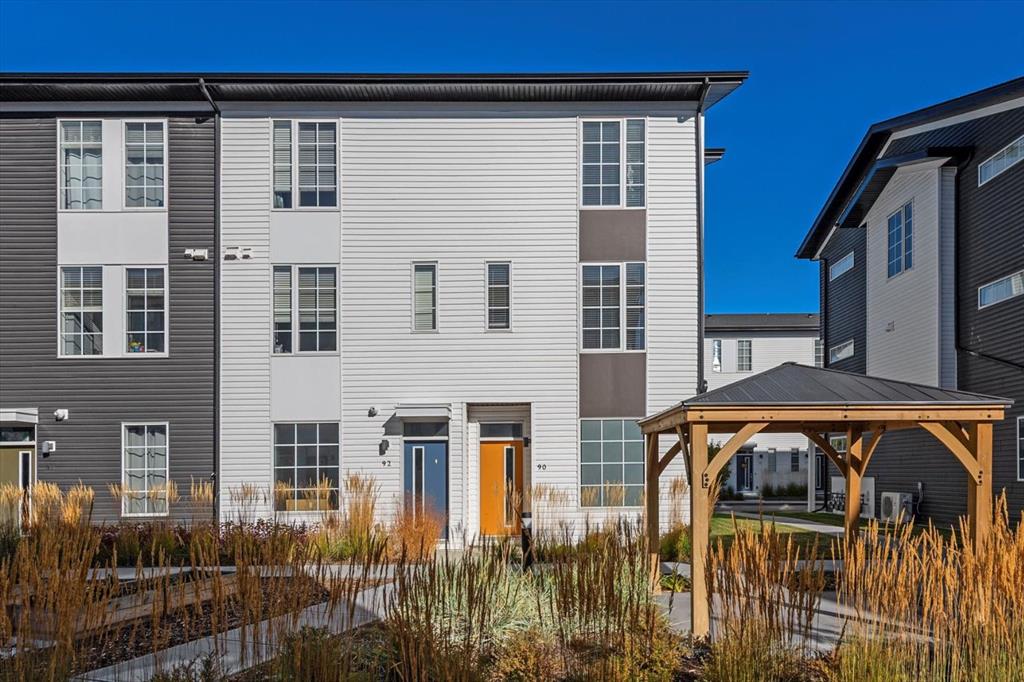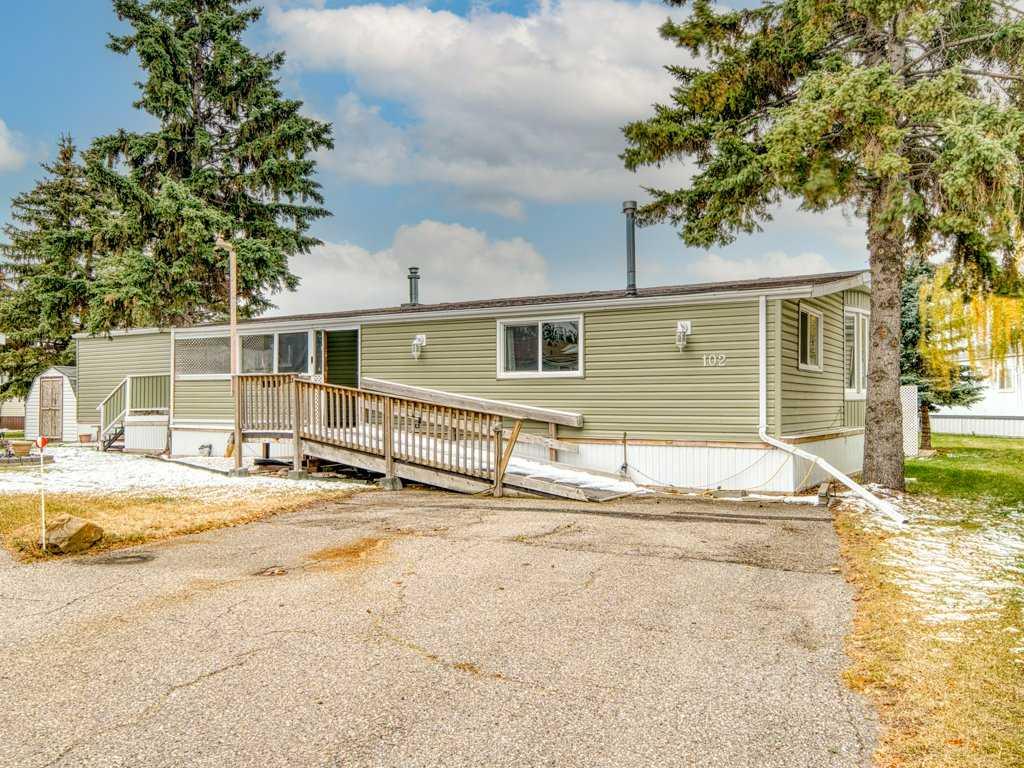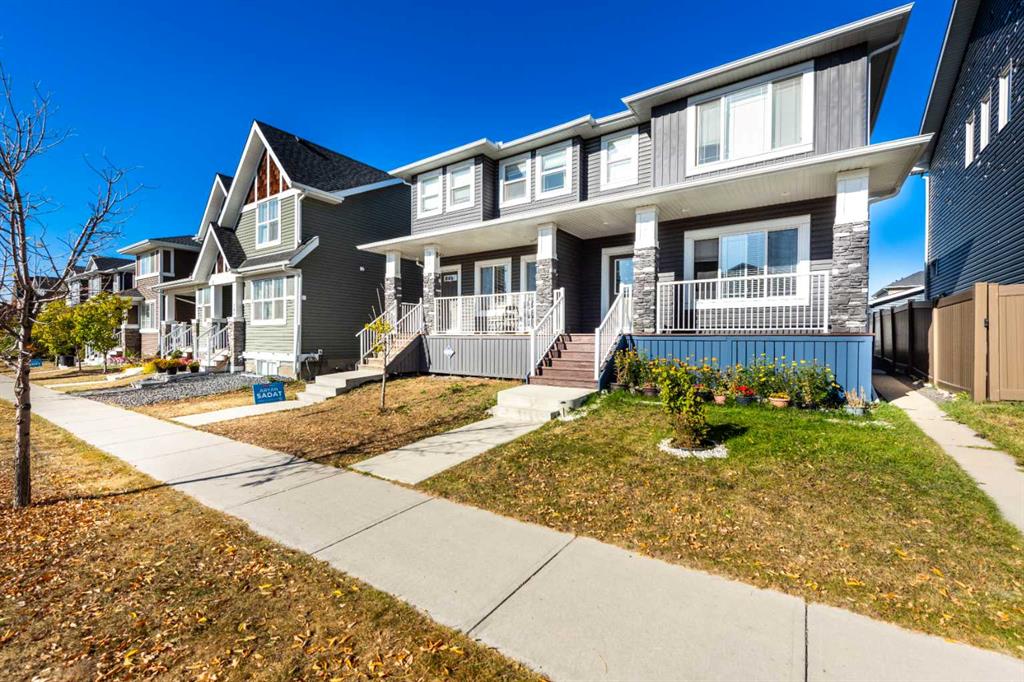152 Coachwood Point W, Lethbridge || $749,900
Fantastic Family Home on desirable Coachwood Point in the neighbourhood of Ridgewood, just across the street from the Coulees with access to trails to enjoy! Side of the home borders Coachwood Park! Current owners have added so many updates including new windows, new eaves, exterior doors, blinds, central a/c, paint, cement pad for hot tub, blown-in insulation, thermostats, natural gas bbq line and hot water hose bib in yard, some light fixtures, some toilets. Now for the home...Large welcoming foyer open to above. Main floor features a private office just off the entry. Engineered hardwood flooring in main living areas. A few steps up to a formal dining room and living room with vaulted pine wood ceiling. Large windows for tons of natural light. Big kitchen has full appliance package, island, pantry, and breakfast nook. There are double garden doors to the partially covered large deck out back. Sunken family room is just beyond the breakfast nook and features custom built-ins and a gas fireplace. Main floor also has a laundry room with sink, a 2 piece bathroom, and an entrance to the garage with adjacent coat closet. Upper level carpets are in need of replacement and the good news is that the sellers are providing a $9500 credit from a quote they have received from flooring superstore. You can choose from a few options to be installed after possession day! Upper level houses 3 large bedrooms including massive primary bedroom(27x12) that features a sunken entrance from hallway, large double closet, and a 4 piece bathroom with double sinks, walk-in shower, and separate toilet room. There is also another full bathroom on this level for the other bedrooms to share. Second and Third bedrooms are also large(17x12.5 each), and feature beautiful dormers and windows with built-in desk areas. One even has a walk-in closet! Basement is fully developed with 2 more bedrooms, a flex room with storage closet that could be used as office/gym/craft room, and a massive rec room(39x15) with a step down to break up the space and function. Basement also has a 3 piece bathroom with shower, another storage room, and a utility room. Home has 2 furnaces and 2 central a/c units. Backyard is an oasis and features the aforementioned large partially covered deck with bbq gas hookup, a beautiful wood seating area in the corner of the yard with lattice, and a newer shed. There is a new concrete pad that has a 1 year old $20k hot tub on it and sellers say the hot tub is negotiable! Yard is fenced and landscaped with convenience of underground sprinklers. Double car garage for your vehicles and large interlocking paver driveway. This is a beautiful family home in one of West Lethbridge\'s most desirable locations that has had more than $100,000 in updates in recent years! Move in and enjoy!
Listing Brokerage: REAL BROKER










