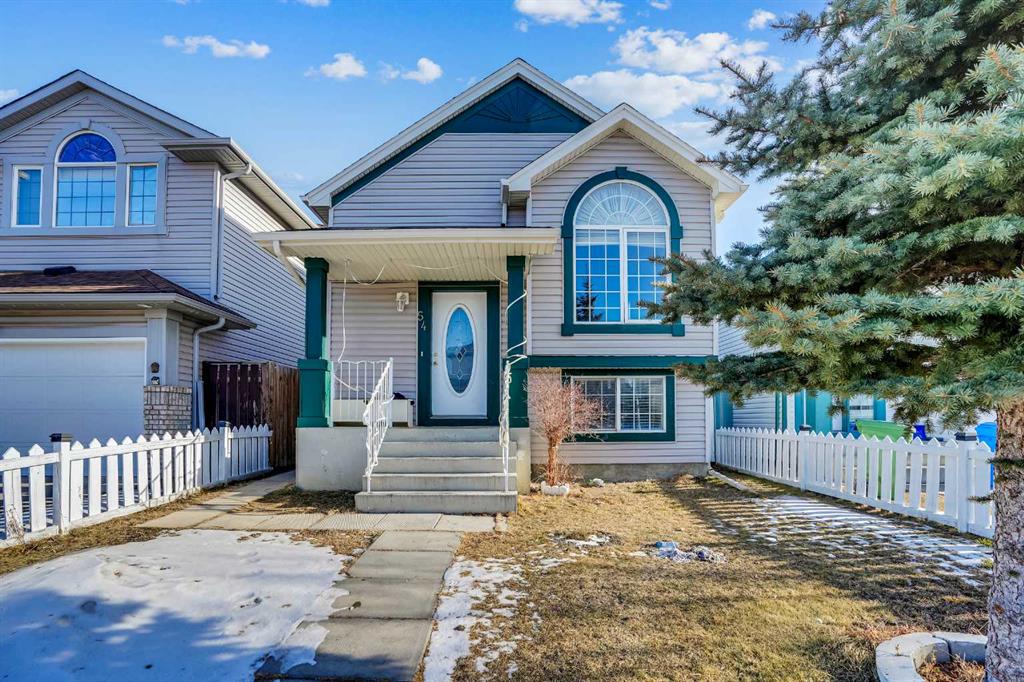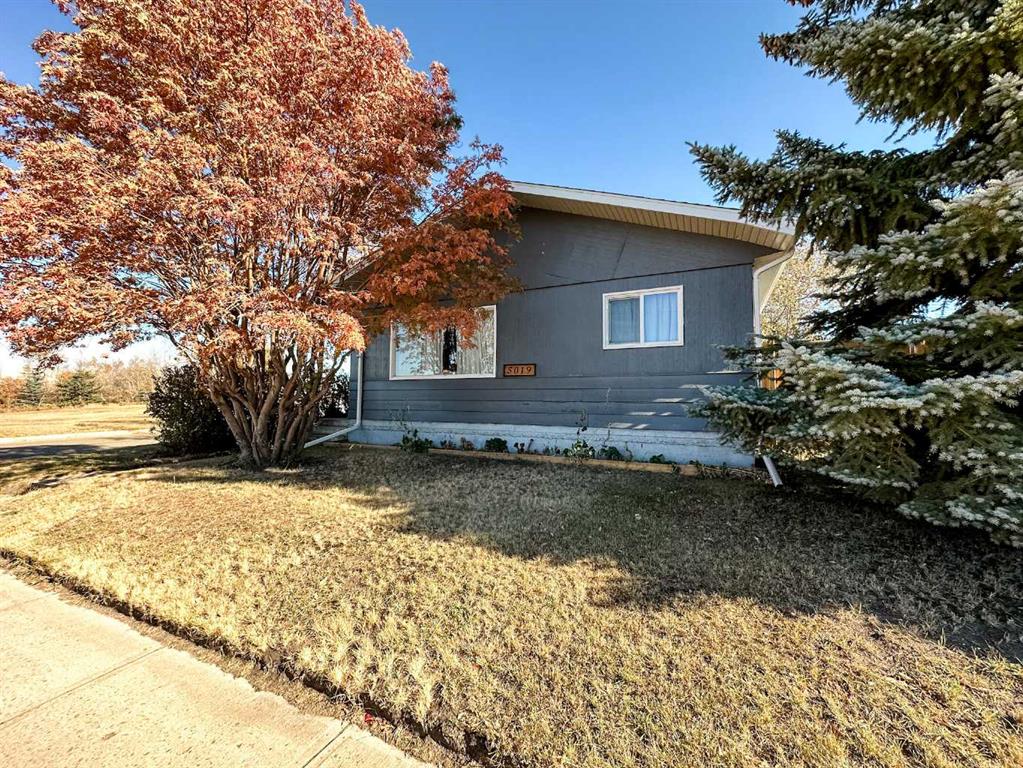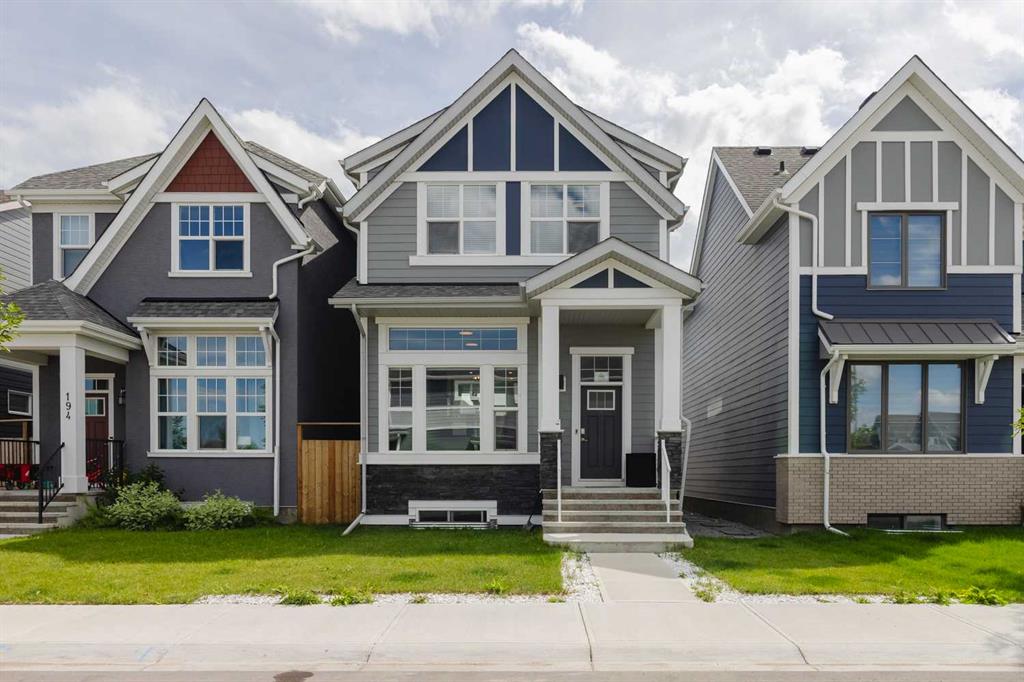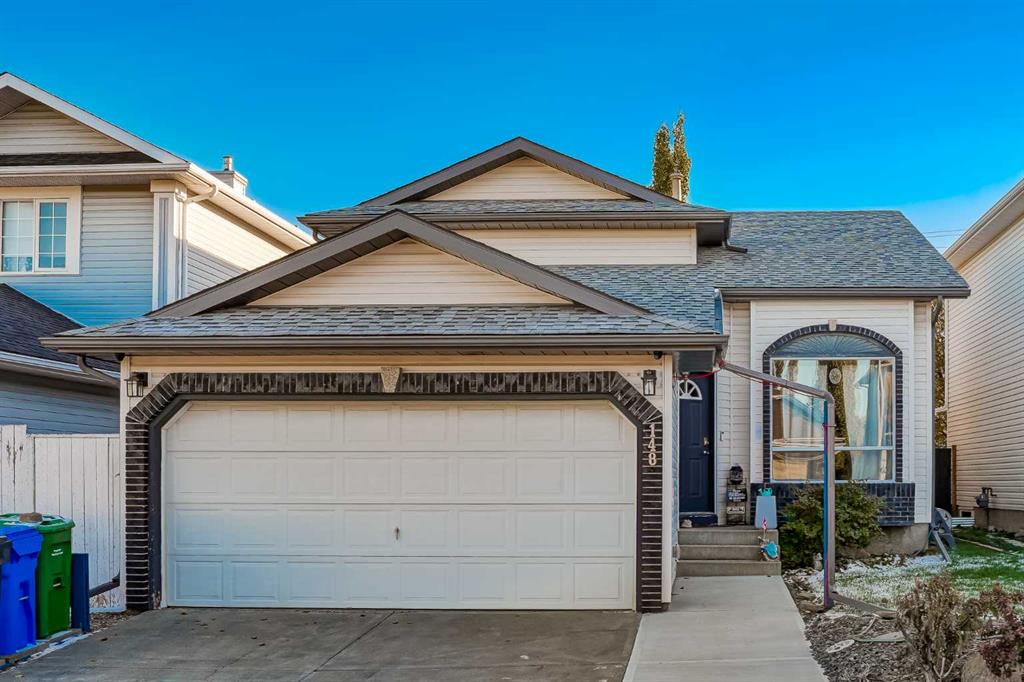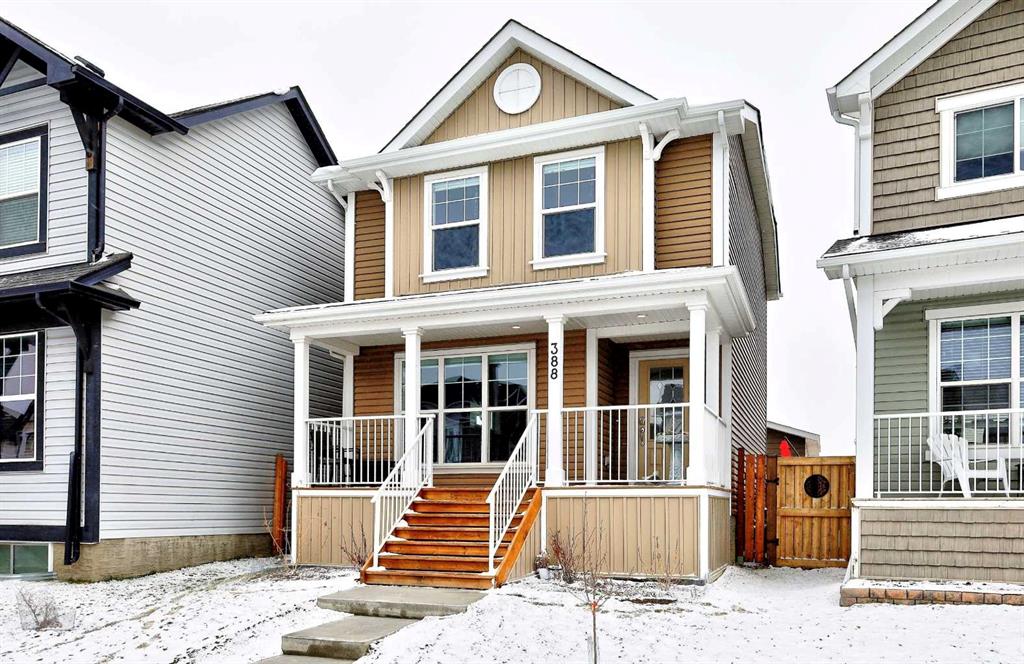190 Magnolia Square SE, Calgary || $695,000
10 Reasons You’ll Love This Stylish, Income-Generating Home in Mahogany! 1. Legal Basement Suite:
Fully self-contained 1-bed suite with private side entrance, in-suite laundry, full kitchen, and great ceiling height — ideal as a mortgage helper. 2. 4 Bedrooms, 3.5 Bathrooms Total: 3 bedrooms upstairs plus a 1-bedroom basement suite. Includes a double-sink ensuite, powder room on main, and full baths up and down. 3. Jayman-Built Sonata Model: A modern and efficient floorplan with no wasted space — no bonus room means bigger bedrooms and more practical living areas. 4. Spacious Split-Level Layout: 12’ ceilings in the great room and 11’ ceilings in the basement — a rare architectural feature that elevates the entire home. 5. Stylish Upgraded Kitchen: Two-tone cabinets, black marble backsplash, quartz counters, upgraded appliances, and chimney hood fan — sleek and functional. 6 Solar Panels on the Roof: Enjoy modern energy efficiency with 6 rooftop solar panels that help offset electricity costs, plus a tankless hot water system that delivers hot water on demand while reducing standby energy use. 7. Contemporary Finishes Throughout: Includes Hardie board exterior siding, glass stair railings, designer lighting, modern tile work, dual vanities, and luxury vinyl plank flooring make this home move-in ready, stylish and built to last. 8. Located in Mahogany – Calgary’s Top Lake Community: Enjoy four-season lake access, beach club amenities, walking paths, and all the shopping, dining, and schools this award-winning neighbourhood offers. 9. Backyard Space Ready for Your Garage: The lot accommodates a future double detached garage and still leaves you with decent room to enjoy a private backyard. 10. Park and Playground Just Steps Away: Enjoy the open feel of facing a park area, with a playground just steps away — ideal for families or anyone who enjoys outdoor space.
Listing Brokerage: CIR Realty










