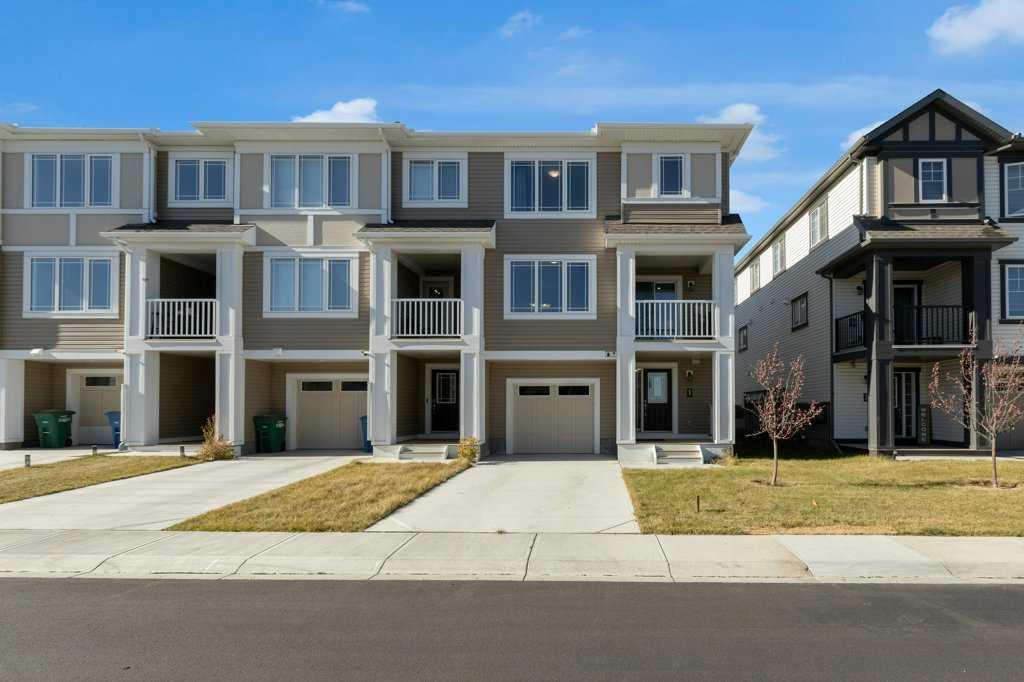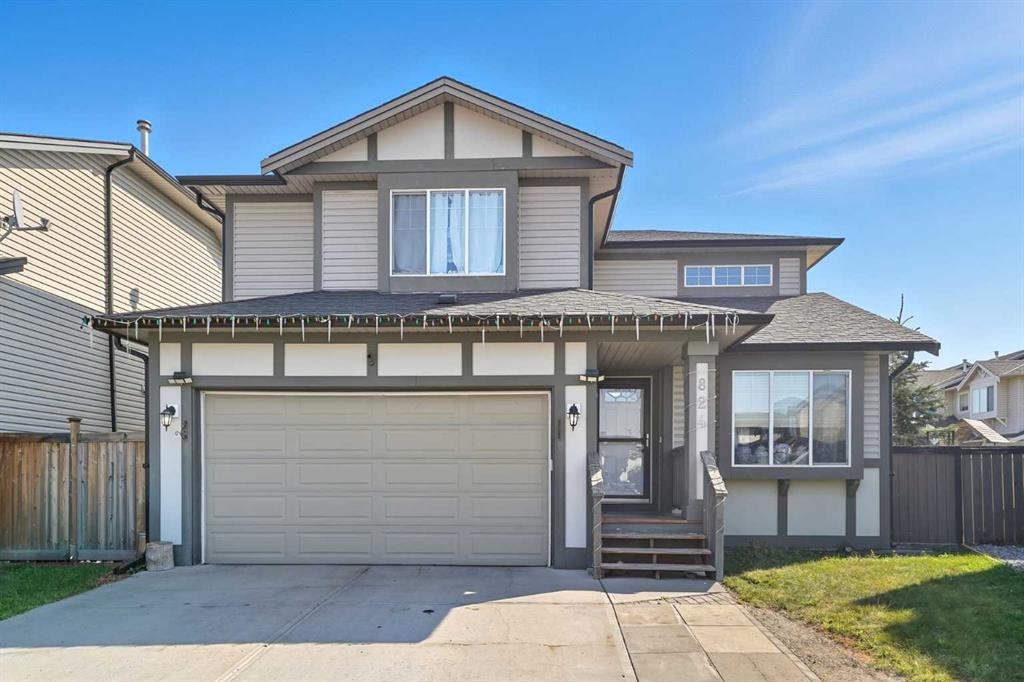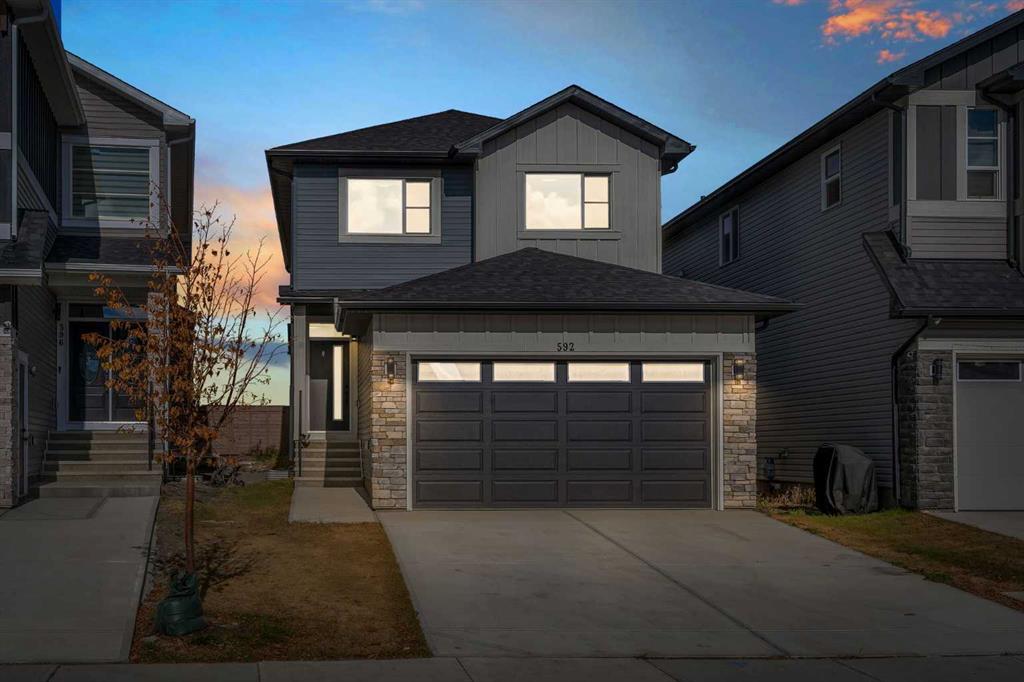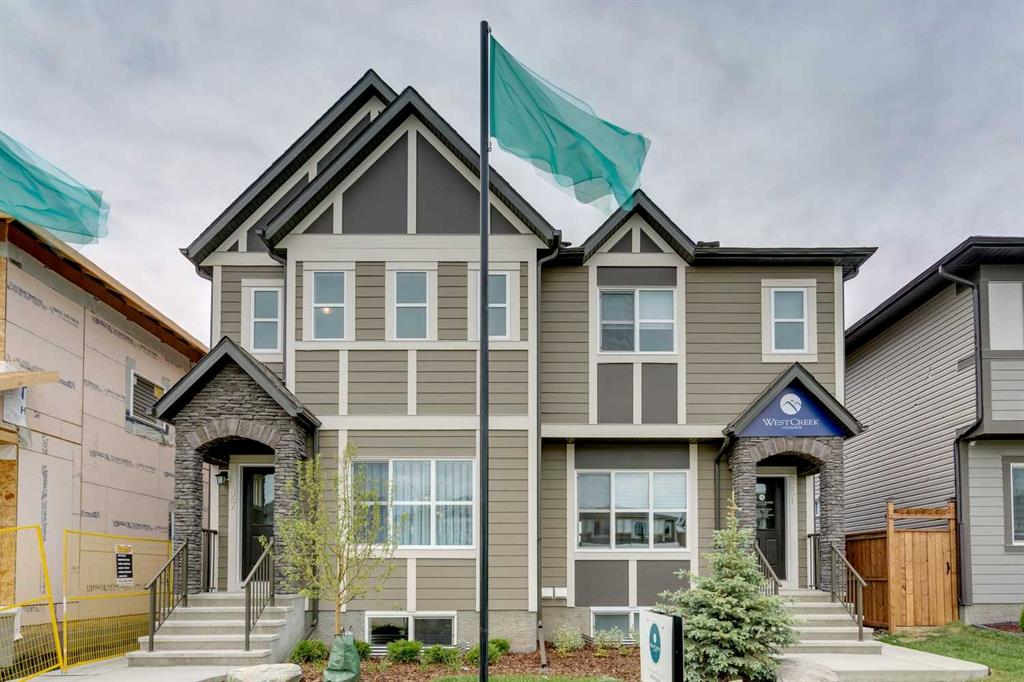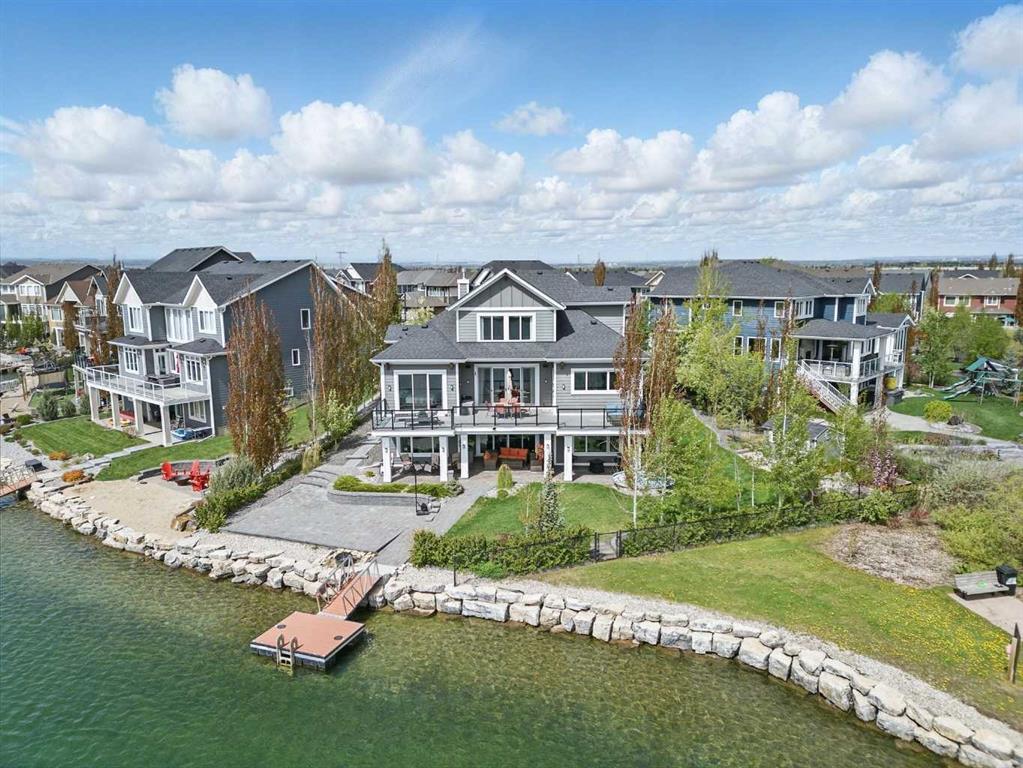129 Auburn Sound Point SE, Calgary || $2,650,000
Welcome to the lakefront retreat you’ve been dreaming of—nestled on one of the LARGEST LOTS on AUBURN BAY LAKE, this
stunning residence offers over 4,800 SQ FT OF EXQUISITELY DESIGNED LIVING SPACE, a PRIVATE DOCK, and spectacular PANORAMIC VIEWS from
nearly every room. Step inside to soaring 19-FOOT CEILINGS and dramatic FLOOR-TO-CEILING WINDOWS that flood the main floor with natural light
and frame the sparkling lake like a work of art. The open-concept design effortlessly connects the living, dining, and kitchen areas—perfect for both
grand entertaining and everyday comfort. One of the standout features of this exceptional home is the DEDICATED MEDIA ROOM, complete with
THEATRE-STYLE RECLINER SEATING, creating the ultimate spot for movie nights, game day gatherings, or immersive entertainment experiences right
at home. The chef’s kitchen is a true showpiece, featuring DAUTER STONE GRANITE COUNTERTOPS, high-end JENN-AIR APPLIANCES, a massive
island with extra seating, a WALK-THROUGH PANTRY, and a dedicated COFFEE STATION to elevate your daily routine. A PRIVATE HOME OFFICE and
an oversized TRIPLE GARAGE add practical luxury. The MAIN FLOOR PRIMARY SUITE is a serene retreat, boasting UNOBSTRUCTED LAKE VIEWS,
sliding doors to the expansive deck, and a spa-inspired 5-PIECE ENSUITE with dual sinks, marble countertops, and a spacious walk-in closet.
Upstairs, a sunlit SITTING AREA overlooks the main living space and leads to two generously sized bedrooms and a full bath—providing comfort and
privacy for family or guests. The FULLY DEVELOPED WALKOUT BASEMENT continues the theme of elevated living, with a large GAMES AREA, sleek
KITCHENETTE, two additional bedrooms—one with a private ensuite and walk-in closet, the other with direct lake views—and a luxurious full
bathroom featuring a STEAM SHOWER. The COVERED PATIO, finished with stylish tile plank flooring, opens to a beautifully landscaped yard with a
CUSTOM SHED and ample room for outdoor enjoyment. Additional highlights include IN-FLOOR HEATING in the basement, CENTRAL AIR
CONDITIONING throughout the home, and the option to purchase the property TURNKEY AND FULLY FURNISHED, complete with high-end furnishings
and curated artwork for a seamless move-in experience. (Ask your realtor for details on the furnished option.) This is a RARE OPPORTUNITY to own a
premier LAKEFRONT PROPERTY in one of Calgary’s most sought-after communities. Don’t miss your chance to experience the best of AUBURN BAY
LIVING—where luxury, comfort, and lakeside beauty come together in perfect harmony.
Listing Brokerage: Royal LePage Solutions










