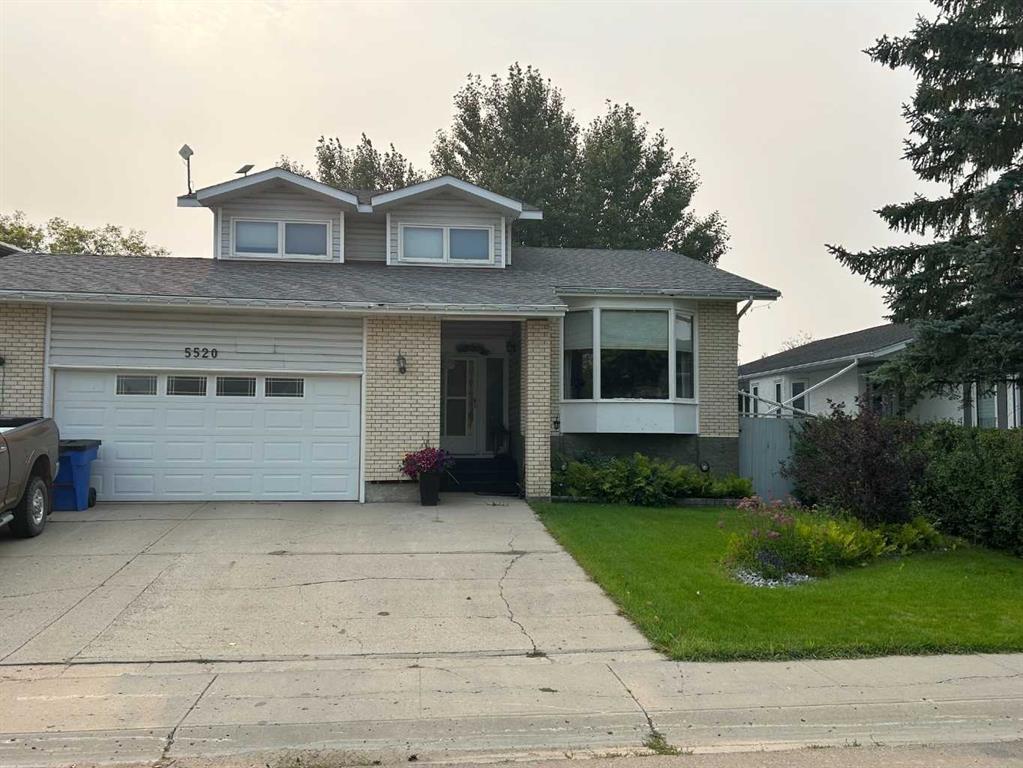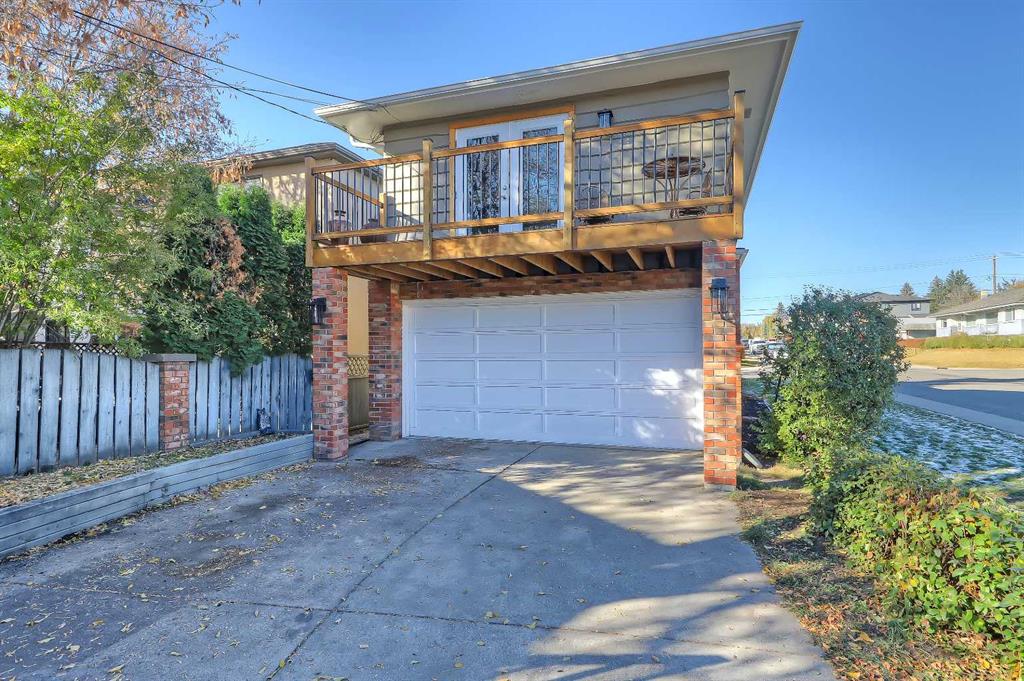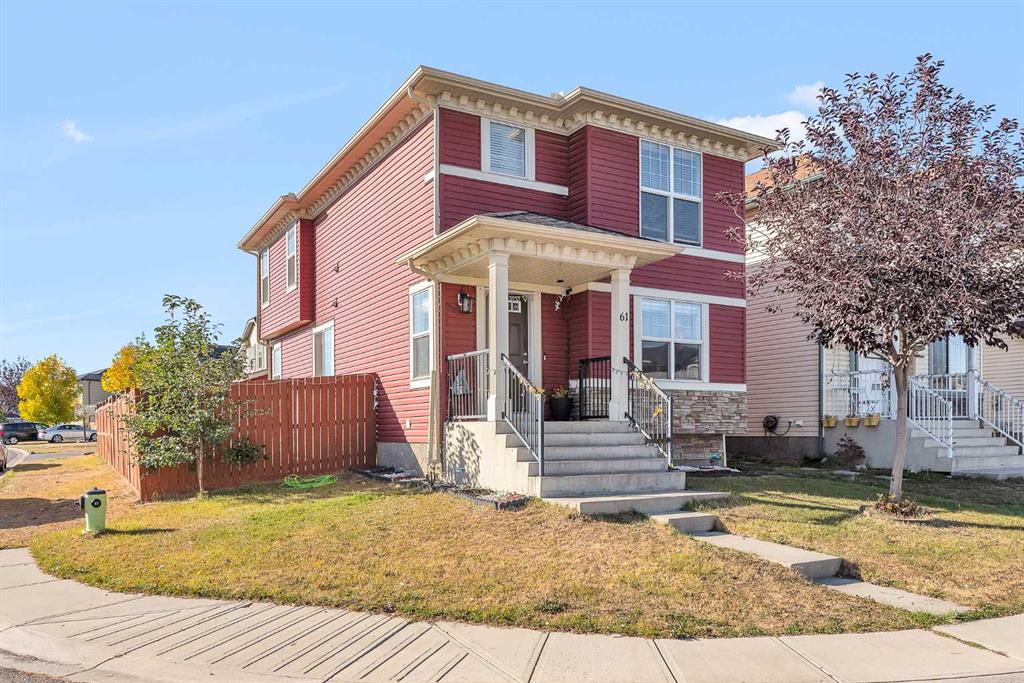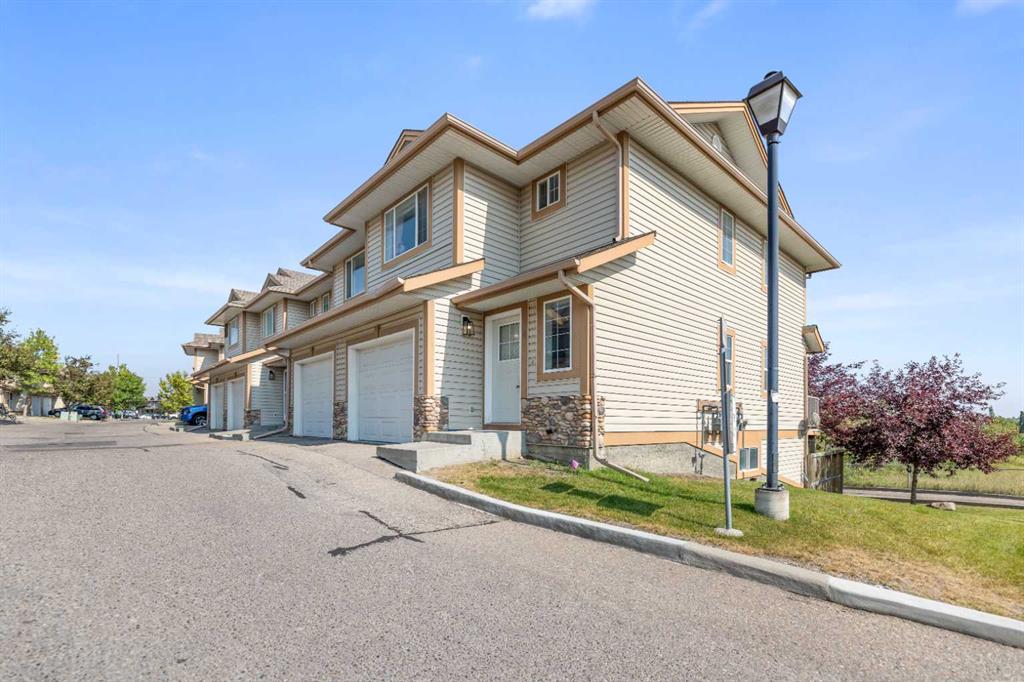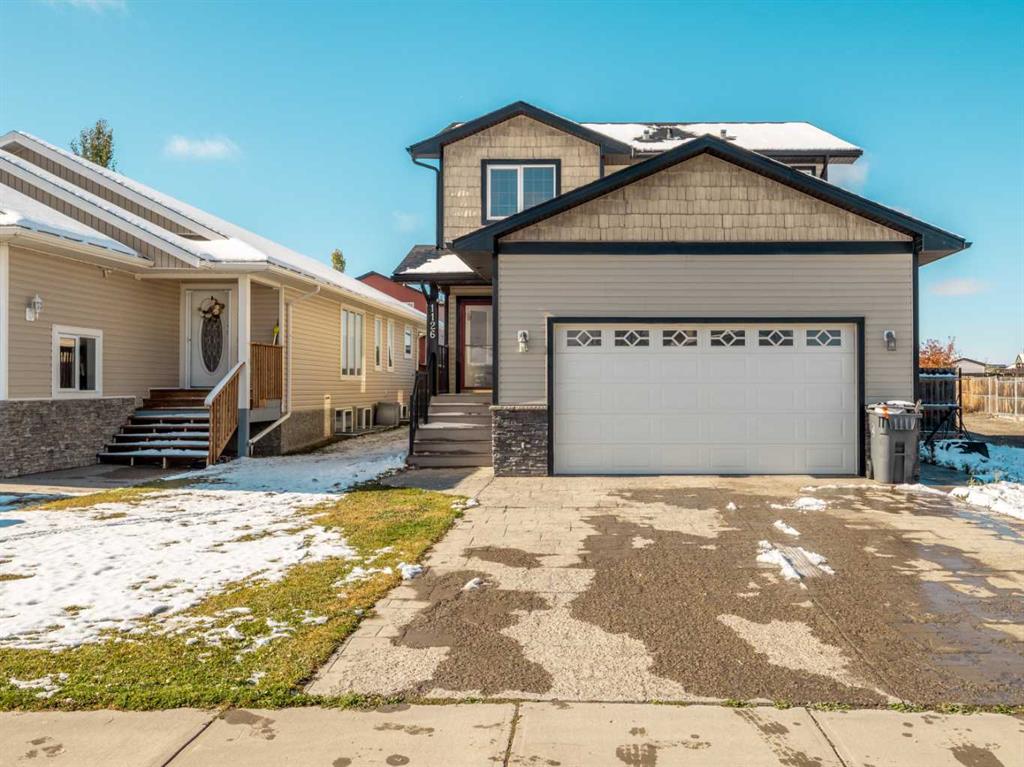2402 36 Street SW, Calgary || $649,900
*VISIT MULTIMEDIA LINK FOR FULL DETAILS, INCLUDING IMMERSIVE 3D TOUR & FLOORPLANS!* Welcome to this charming detached single-family home in the heart of Killarney—where you can finally ditch the condo fees without sacrificing convenience or style. Thoughtfully updated and set on a sunny corner lot, this 3-level split offers a rare double attached garage and an inviting blend of character, functionality, and comfort. Natural light fills the home from morning to evening, creating a bright and welcoming atmosphere throughout. Step inside to a tiled foyer that leads up to the spacious main living area with newer vinyl plank flooring. The large living room is anchored by a real wood-burning fireplace with a brick surround and wood mantle. Multiple skylights, oversized west-facing windows, and patio doors fill the space with natural light and open onto a massive front deck. A bright dining nook sits between the living room and kitchen, offering the perfect spot for everyday meals. The updated kitchen features quartz counters, a tile backsplash, modern cabinetry, and a dual-basin stainless steel sink, complemented by stainless steel appliances. A pantry closet and a stacked Samsung washer/dryer add convenience to the space. Upstairs, there are two bedrooms and a full 4-piece bath with a tub/shower combo. The spacious primary bedroom includes dual closets and a private east-facing balcony that spans the width of the room. The second bedroom, with built-in shelving, makes a great kids’ room, home office, or guest space. The lower level adds even more living space with a cozy rec room featuring panelled wainscotting, a third bedroom with built-in shelving, and a 3-piece bath with a tiled stand-up shower. A mudroom area connects to the attached garage and offers room for added storage or a bench setup. Additional highlights include newer windows, a high-efficiency furnace, an instant hot water system, and a new front door (ordered and paid for). Outside, enjoy the west-facing front deck with plenty of room for patio furniture and a BBQ—ideal for soaking up the evening sun. Set on a beautiful tree-lined street, this home offers all the benefits of Killarney living—an established inner-city community known for its mature streetscapes, great schools, and quick access to downtown. You’re just blocks from the Killarney Aquatic & Recreation Centre, several parks, and nearby schools, including Killarney School, Montessori School, Viscount Bennett, and Alexander Ferguson. Enjoy the nearby shops, restaurants, and cafés along 17th Avenue, or take advantage of quick connections via the LRT, Crowchild Trail, Bow Trail, and Sarcee Trail. Perfect for professionals or families, this beautifully refreshed property blends inner-city convenience with a peaceful, residential feel. Schedule your private showing today!
Listing Brokerage: RE/MAX House of Real Estate










