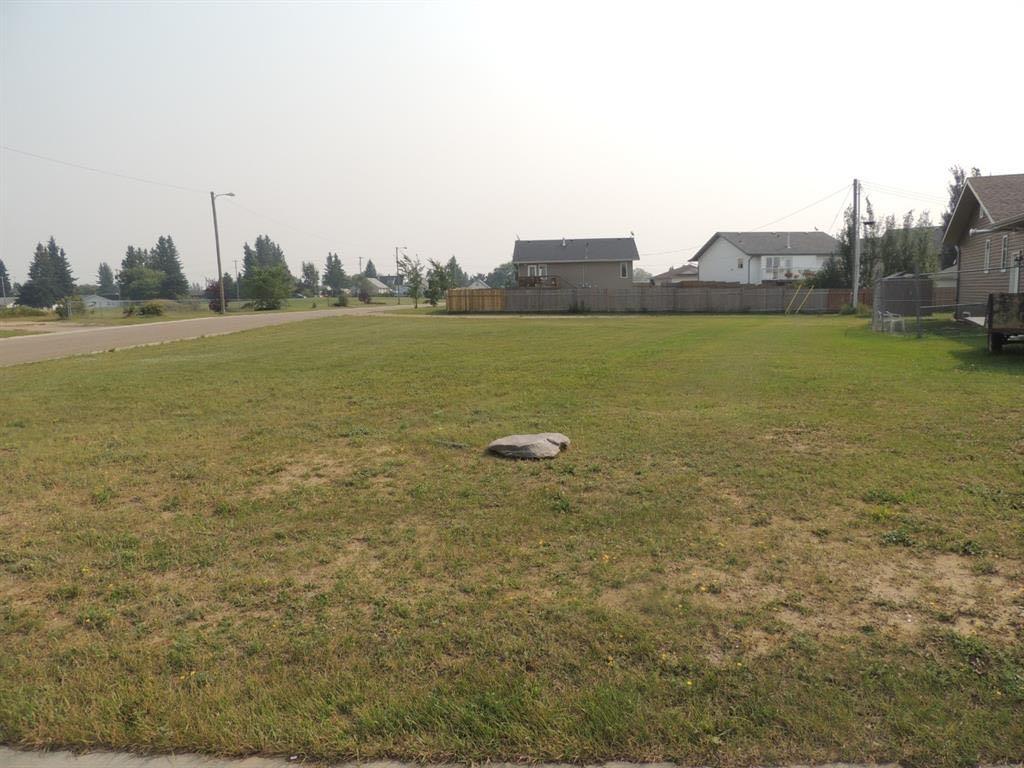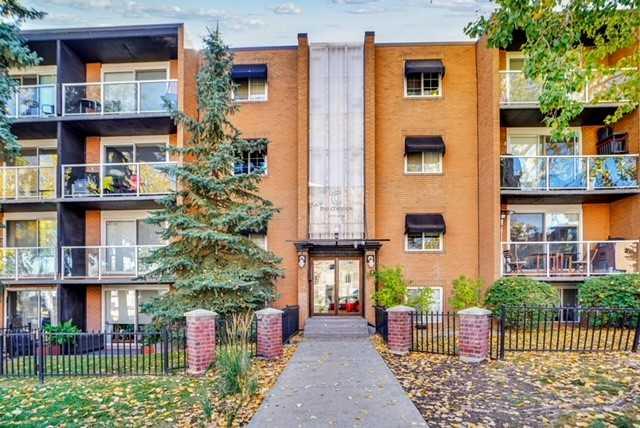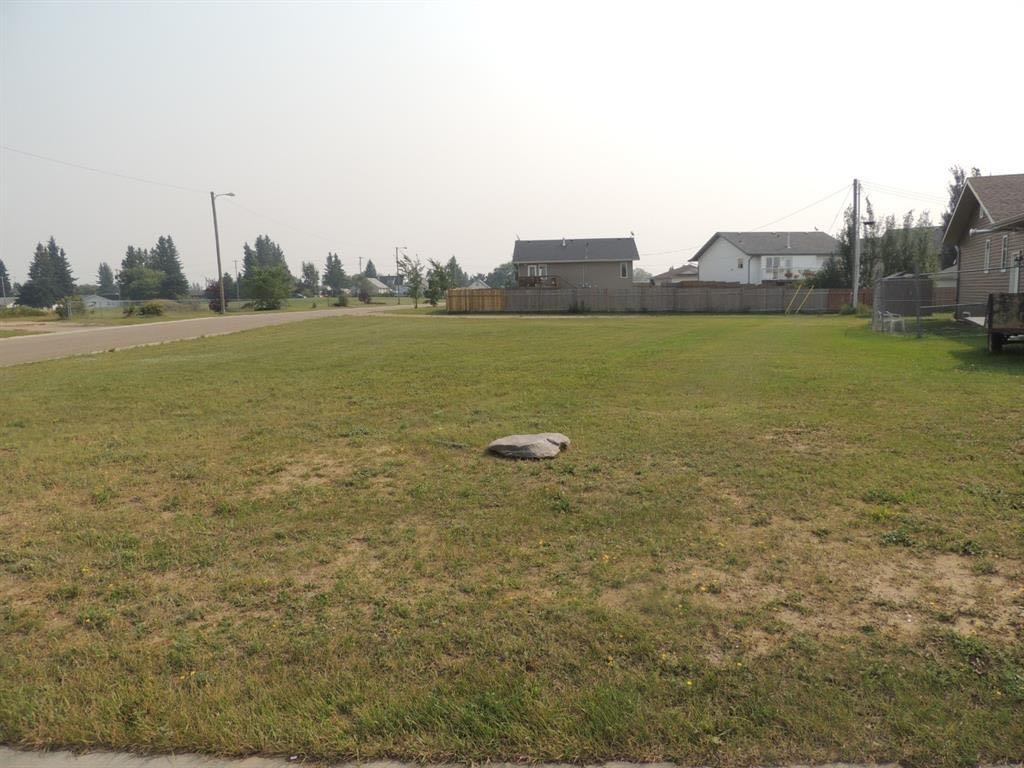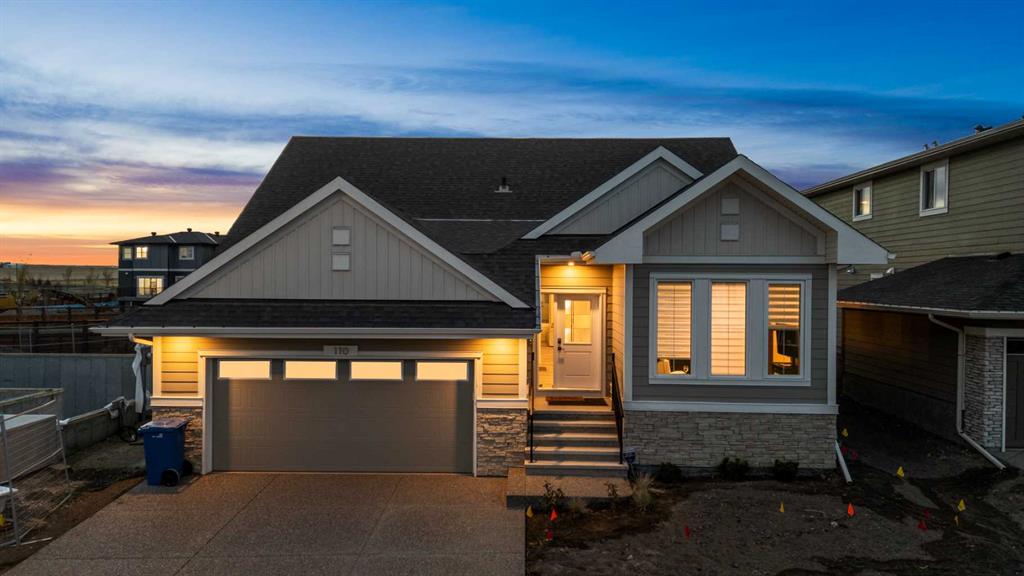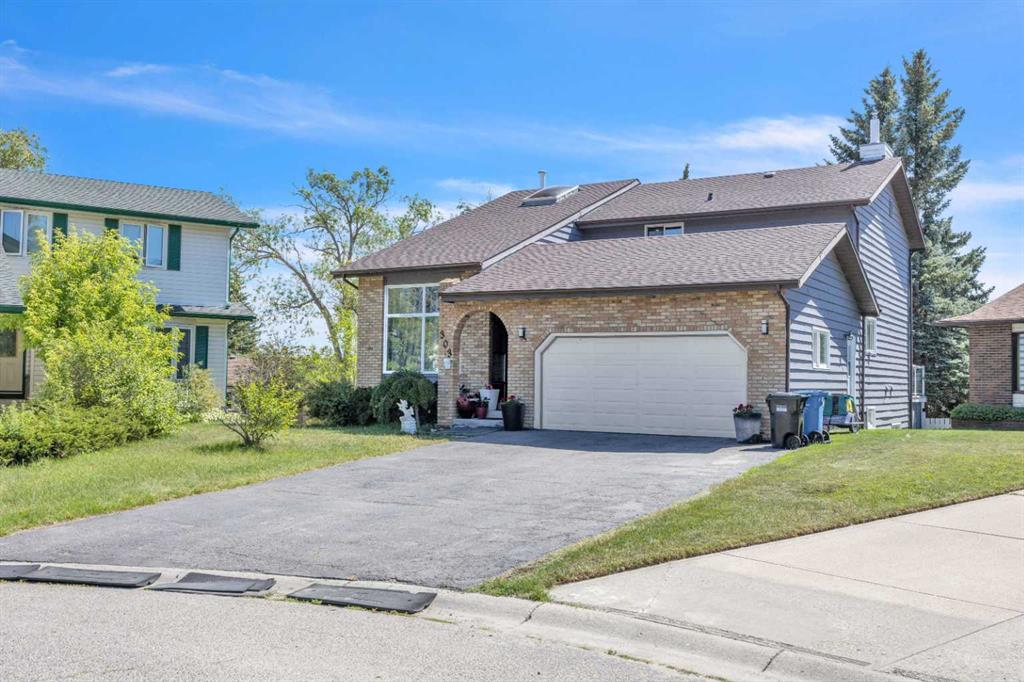303 Ranchridge Bay NW, Calgary || $799,900
WALK OUT LOT | 6 BEDROOMS | 4 FULL BATHROOMS | 2 BEDROOMS ILLEGAL SUITE | QUIET CUL-DE-SAC | DOUBLE ATTACHED GARAGE | EXTENDED DRIVEWAY | Welcome to this beautiful family home, perfectly tucked away in a quiet cul-de-sac on a spacious northeast-facing, pie-shaped walkout lot in the well-established and highly convenient community of Ranchlands. With over 3,900 sq ft of total living space, this home offers the perfect blend of comfort, functionality and versatility—ideal for growing families or those who love to entertain. Recent upgrades include a new roof (June 2015), a fully renovated kitchen (2022), updated bathrooms (June 2025), and fresh interior paint and pot lights throughout (June 2025). Upon entering, you\'ll be welcomed by a bright and spacious living room with soaring ceilings that seamlessly flows into a formal dining area. Just beyond is a stylish, modern kitchen, recently updated with sleek cabinetry, a stainless steel appliance package and a massive pantry with built-in shelving for added convenience. The kitchen connects effortlessly to the dining area and opens into a generous family room featuring a cozy gas fireplace—perfect for warming up on cool winter evenings. From here, step through the patio doors onto a large deck, ideal for year-round entertaining while taking in breathtaking views of the mountains and Canada Olympic Park (C.O.P.). Not to be overlooked, the main floor also offers the convenience of a spacious bedroom and a full bathroom, making it perfect for guests, extended family or multi-generational living. The upper floor features a luxurious primary retreat complete with a spacious ensuite bathroom, offering the perfect space to unwind. You’ll also find two additional well-sized bedrooms, a full family bathroom and a bright and expansive loft with a skylight—ideal as a home office, reading nook or play area. The fully finished walkout basement adds exceptional value, featuring two bedrooms, its own kitchen, a comfortable living area, a 4-piece bathroom, a dedicated mudroom, ample storage space, and a separate laundry area—making it ideal for extended family, guests, or potential rental income. Not to be missed, the huge pie-shaped, fully fenced, and treed backyard offers a massive concrete patio—a perfect haven for family gatherings, summer barbecues, and year-round relaxation. To top it all off, a double attached garage with an extended concrete driveway offers ample parking and everyday convenience. This walkout home is your gateway to the ultimate lifestyle, offering a thoughtfully designed layout that fulfills every need and desire. Ideally located in Ranchlands, you\'ll enjoy close proximity to schools, parks, shopping, transit and more. Don’t miss your chance—schedule a private showing with your favorite realtor today before it\'s gone!
Listing Brokerage: Prep Ultra










