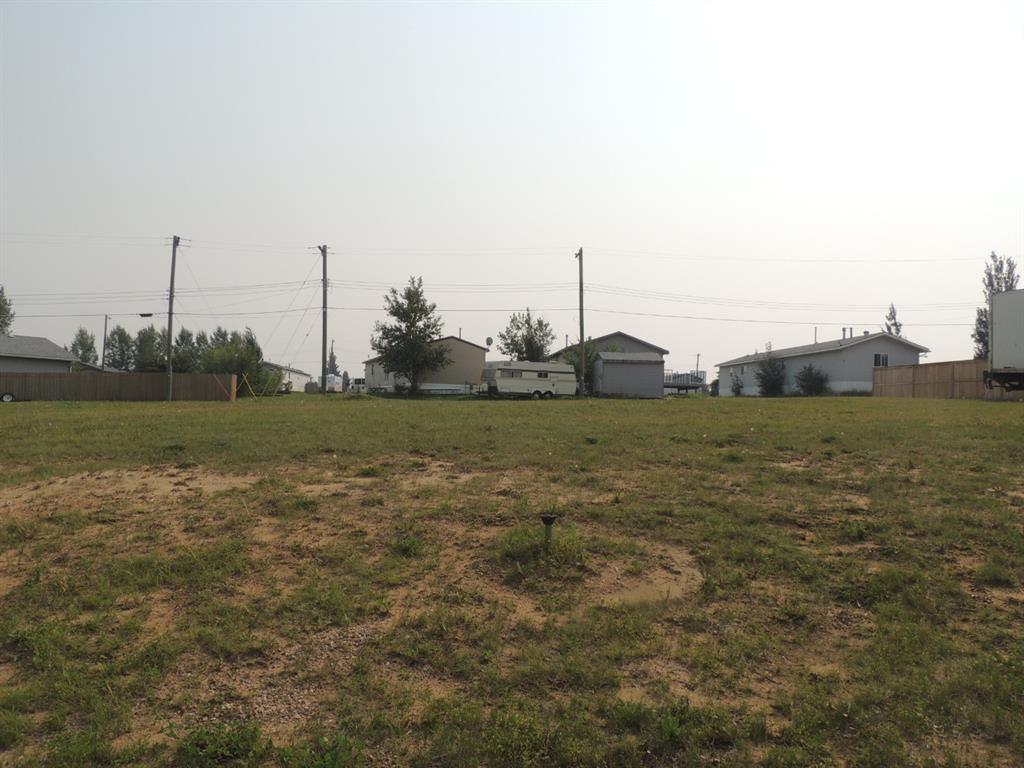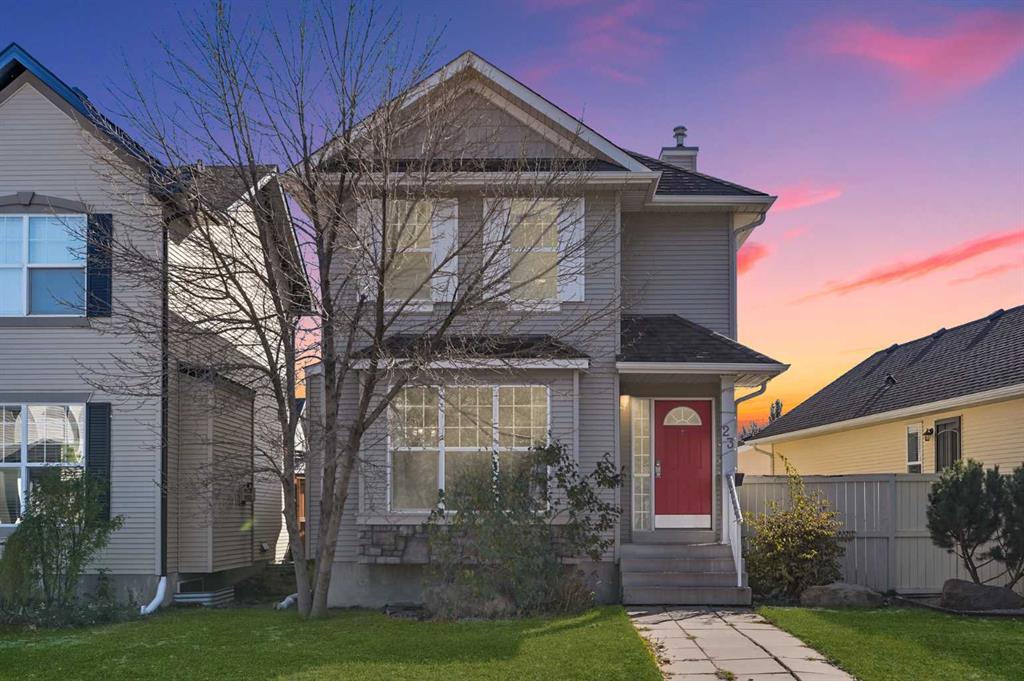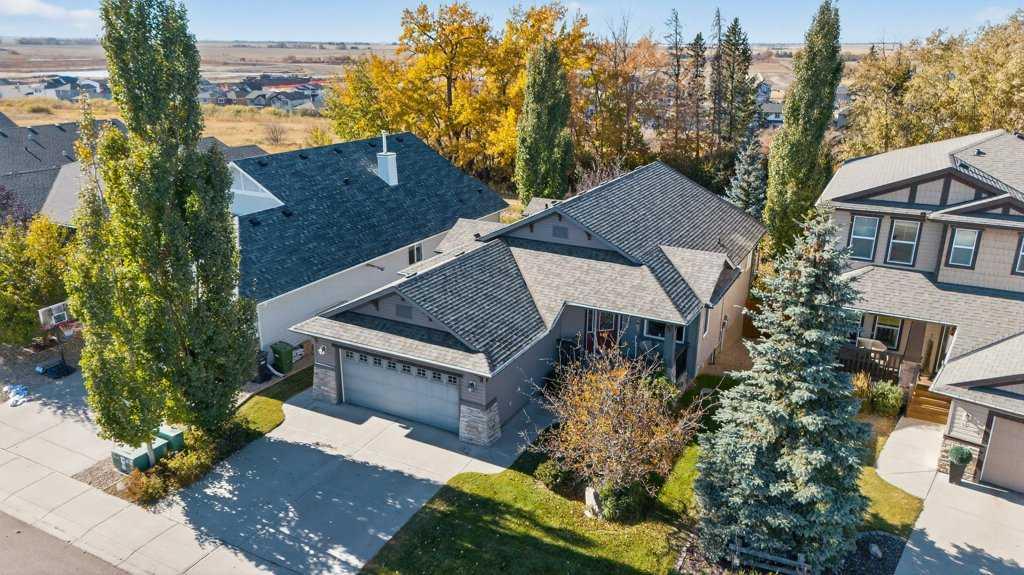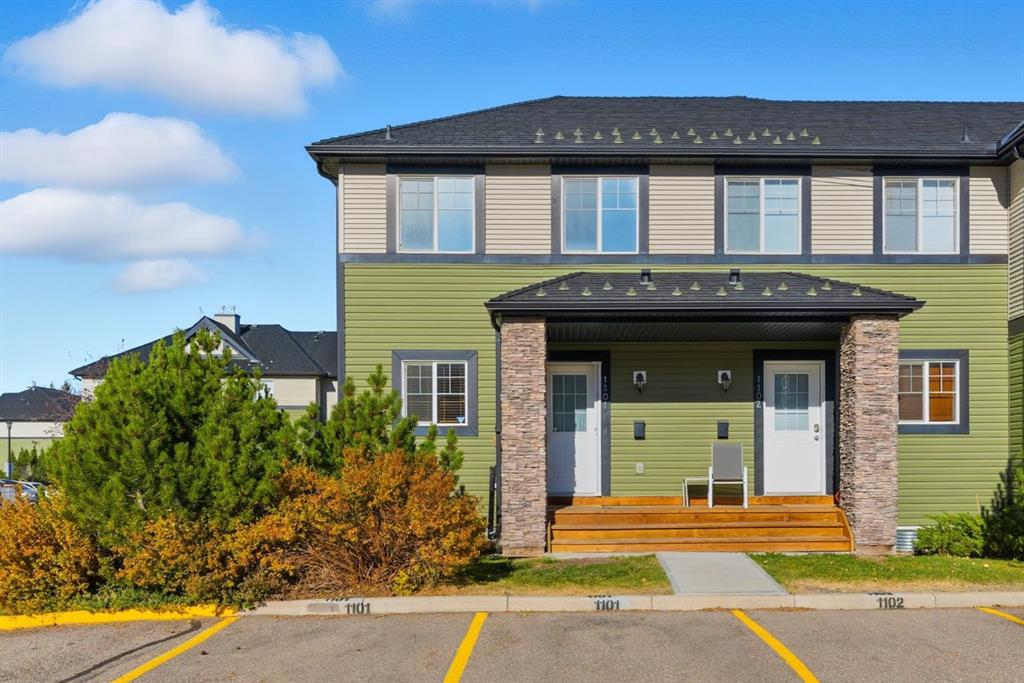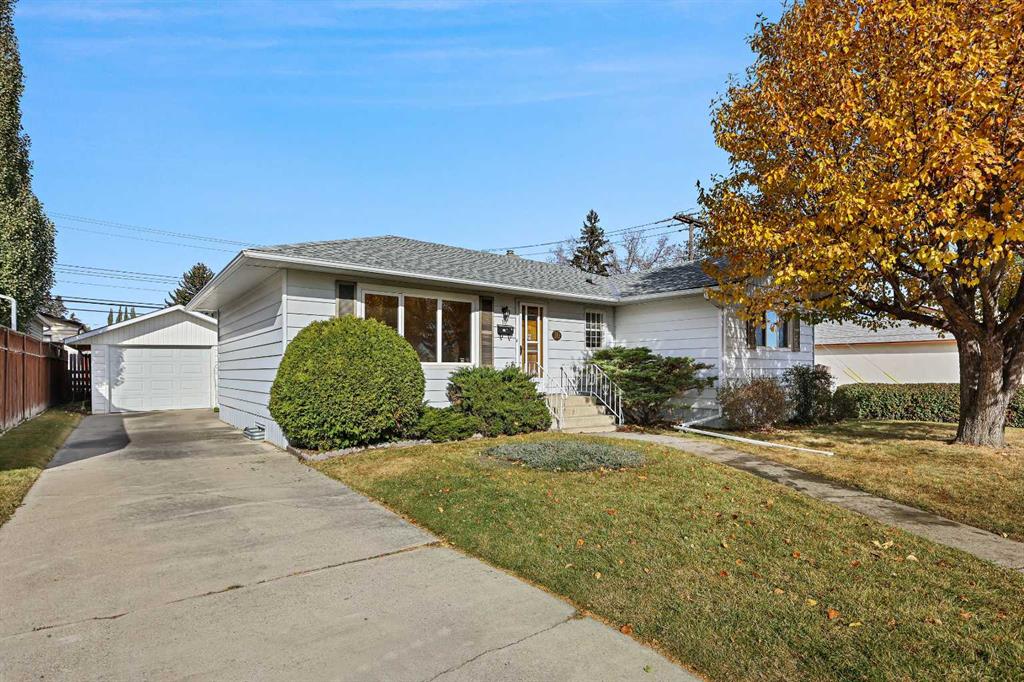23 Cramond Circle SE, Calgary || $534,000
Welcome to 23 Cramond Circle SE, a warm and welcoming 4-bedroom family home tucked into a quiet street in Cranston, one of Calgary’s most popular southeast communities. Perfect for young families or move-up buyers, this home blends everyday comfort with the lifestyle you’ve been searching for. Step inside to a bright, open main floor designed for connection — hardwood floors, large windows, and a spacious kitchen with maple cabinetry, stainless-steel appliances, and a generous island with seating. Whether it’s homework at the counter or weekend brunch with friends, this space makes family life easy. Upstairs you’ll find three comfortable bedrooms including a primary suite with walk-in closet and full ensuite, plus convenient upper-floor laundry. The professionally finished basement offers a large rec room, a fourth bedroom, and room for play, work, or guests — a layout that grows with your family. Outside, enjoy a sunny, fenced backyard with a large deck and gazebo (included with the home) and massive green space, perfect for kids, pets, and summer evenings. There’s even room for a future double garage. Let’s not forget that the hot water tank was replaced in Sept 2022 (and includes a 12 year warranty), and the roof was redone in 2021. All of this in a walkable, family-focused community just minutes from parks, schools, pathways, Seton amenities, Fish Creek Park, and the Cranston Residents Association clubhouse. If you’re looking for a move-in-ready home with space to grow in one of Calgary’s best southeast neighbourhoods — this is the one.
Listing Brokerage: MaxWell Canyon Creek










