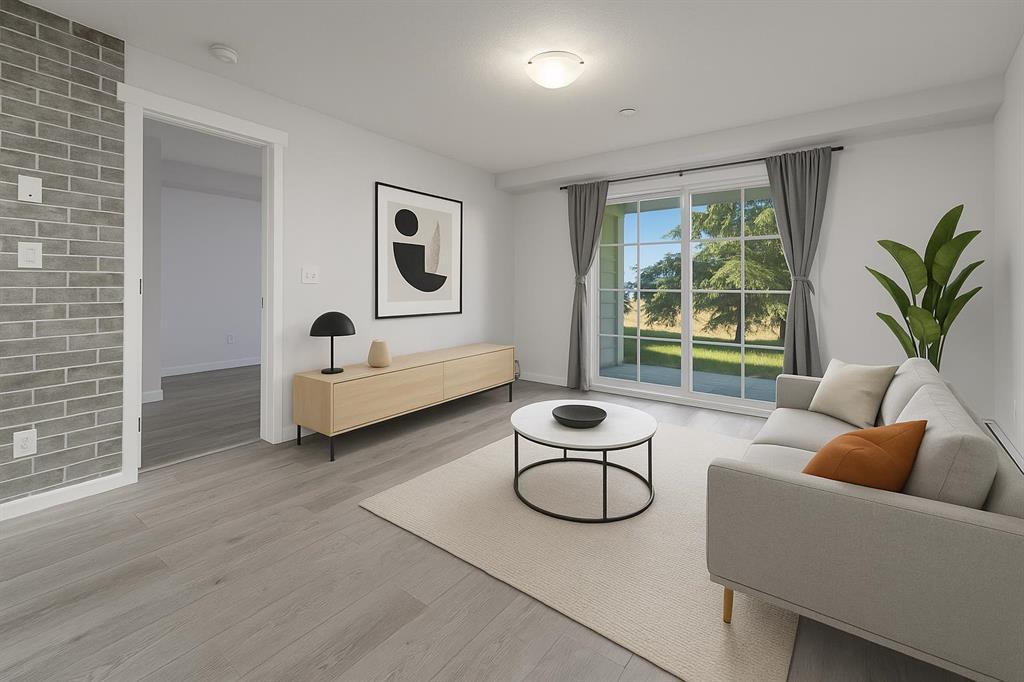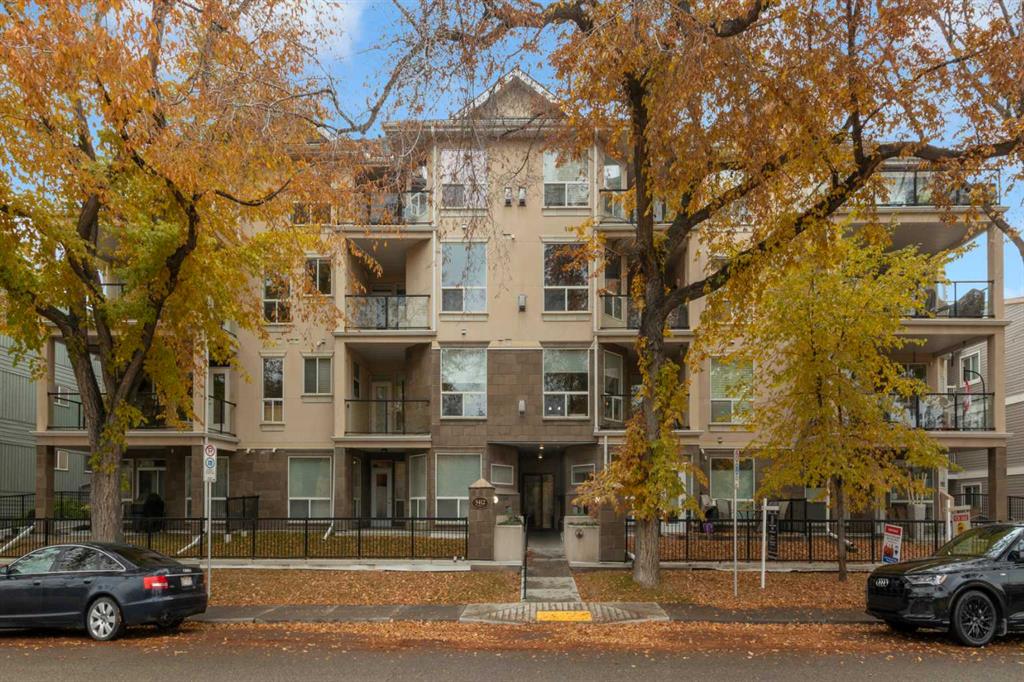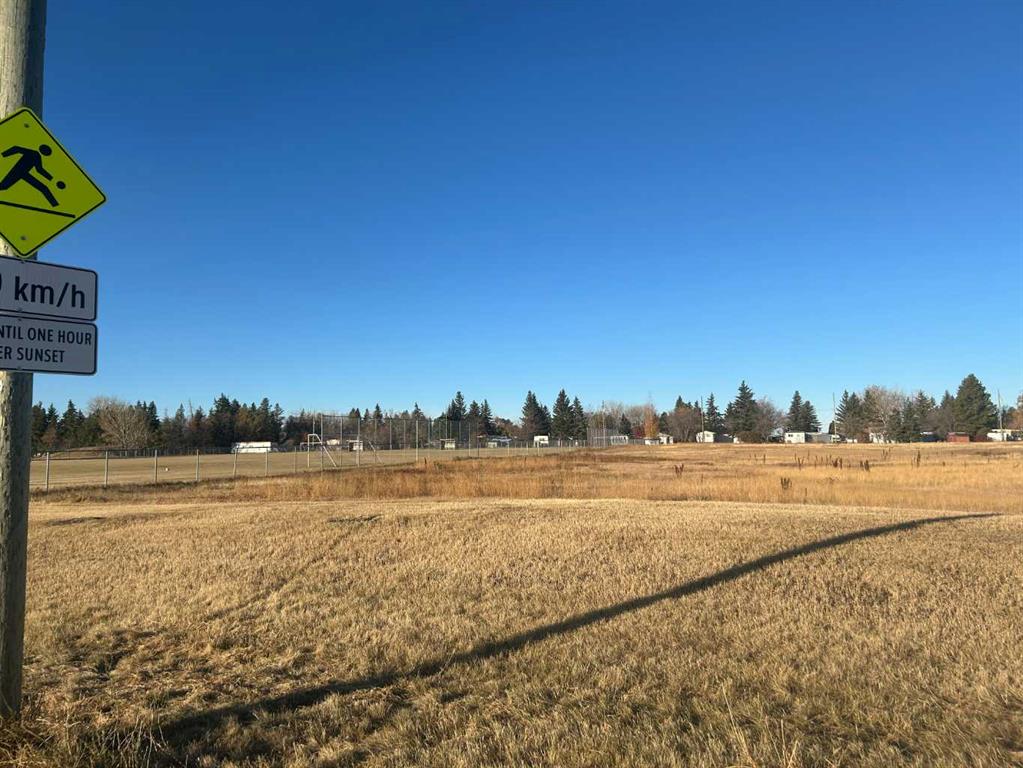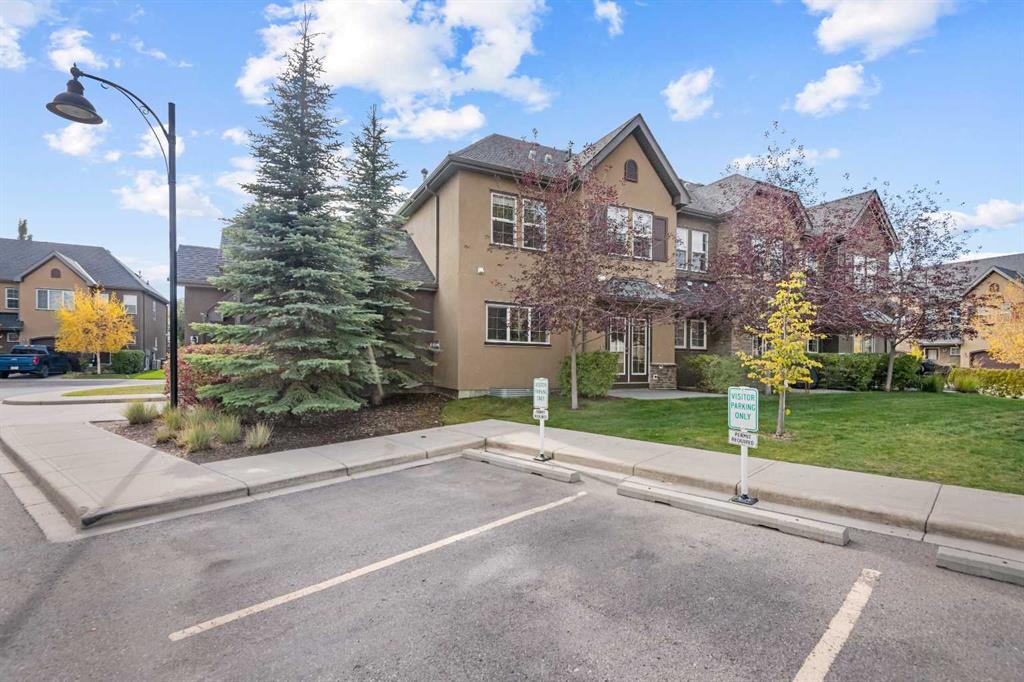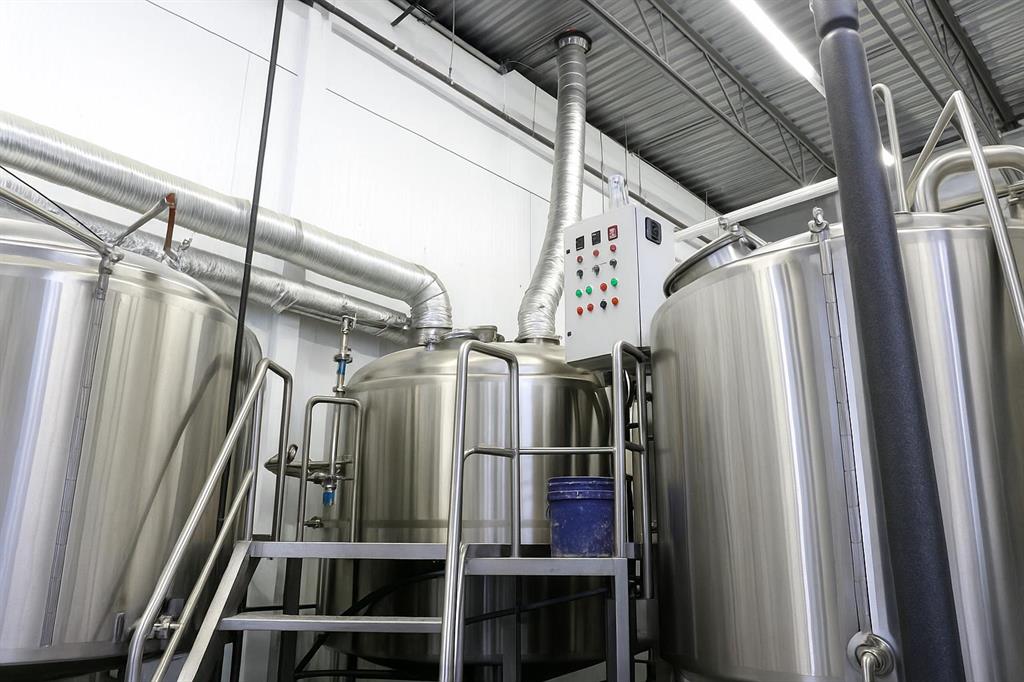407, 3412 Parkdale Boulevard NW, Calgary || $499,900
Welcome to The Hemisphere on the Bow, a quiet, well-managed, pet friendly, 28-unit building perfectly located just steps from the Bow River and the river pathway system! This top-floor, two-storey condo offers 1 bedroom plus loft, 3 full bathrooms, a very large in-suite storage room, titled underground parking and a storage locker. This well cared for condo features an open concept main level with a spacious kitchen with granite countertops, wood cabinetry, raised breakfast bar & stainless steel appliances. The kitchen opens onto the dining room, as well as onto the living room with vaulted ceilings, large windows, a gas fireplace & the patio door out to the roomy deck with gas hook up for your bbq. The main-floor primary bedroom is a standout, featuring vaulted ceilings, oversized windows, a walk-in closet, and an ensuite with a jetted tub, separate shower, and extended vanity offering ample counter and storage space. Completing the main level is a second full bathroom, a laundry area with stacked washer and dryer, and a convenient walk-in storage/coat room near the foyer. The upper loft level offers incredible versatility, use it as a bedroom, home office, gym, hobby room, or games area. This level also includes a third full bathroom with shower and a rare 10’ x 10’ storage room. Additional highlights include custom opening and self-closing skylights, a new expansion tank for the in-floor heating system, and a new electric heater in the utility room. One titled underground parking stall and an assigned storage locker, plus plenty of on-street parking for guests outside the building. Enjoy an unbeatable location close to Edworthy Park, coffee shops, restaurants, and shops, with quick access to the Foothills Hospital, Alberta Children’s Hospital, the University of Calgary, and downtown.
Listing Brokerage: RE/MAX Realty Professionals










