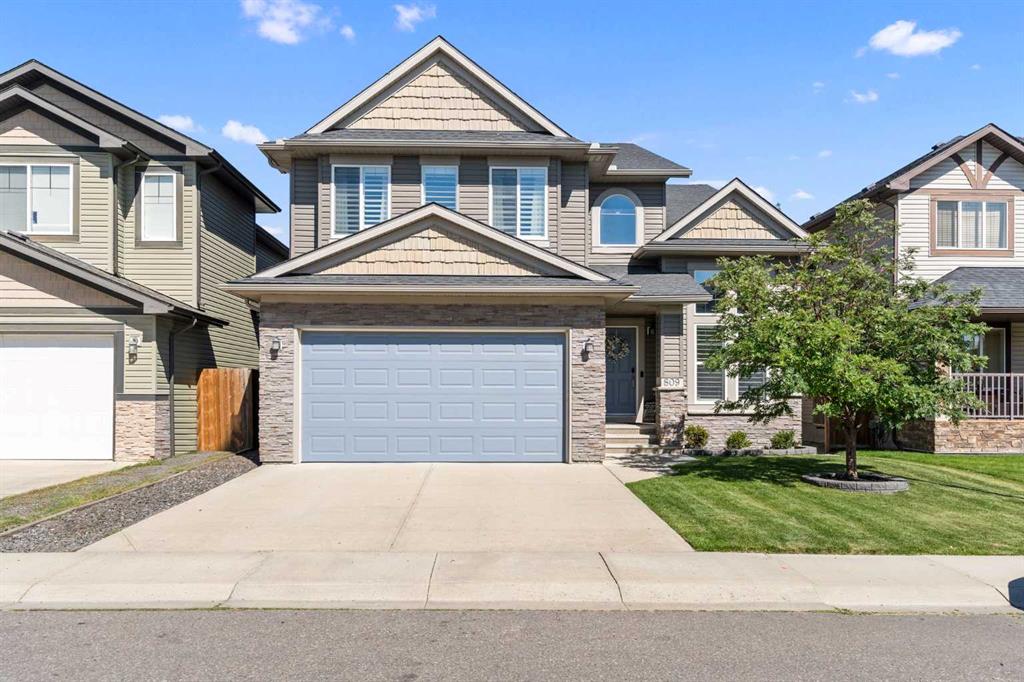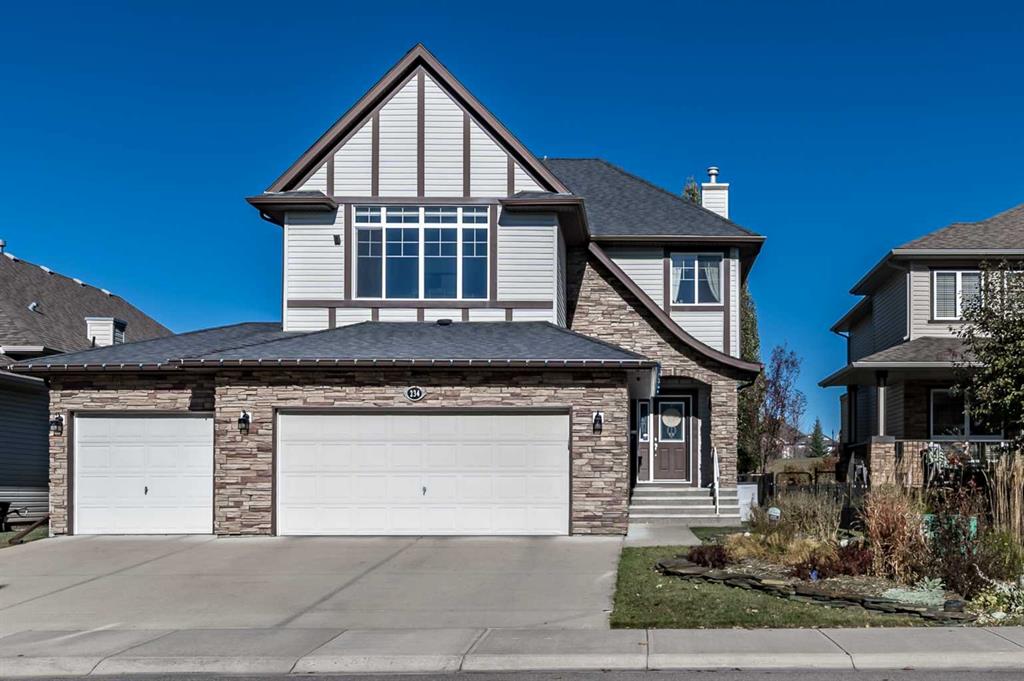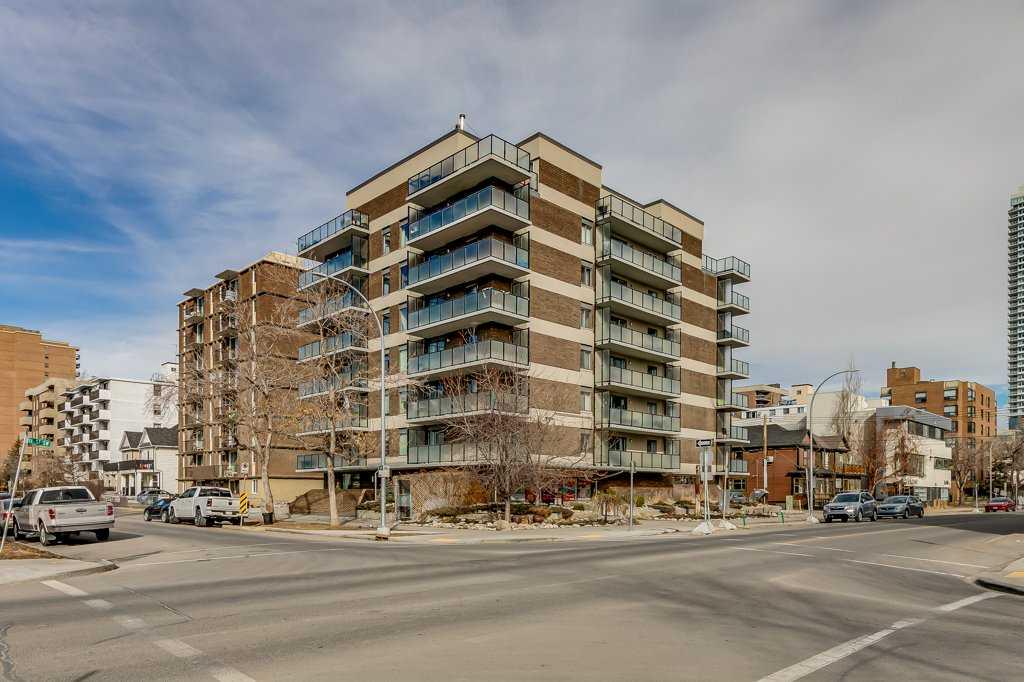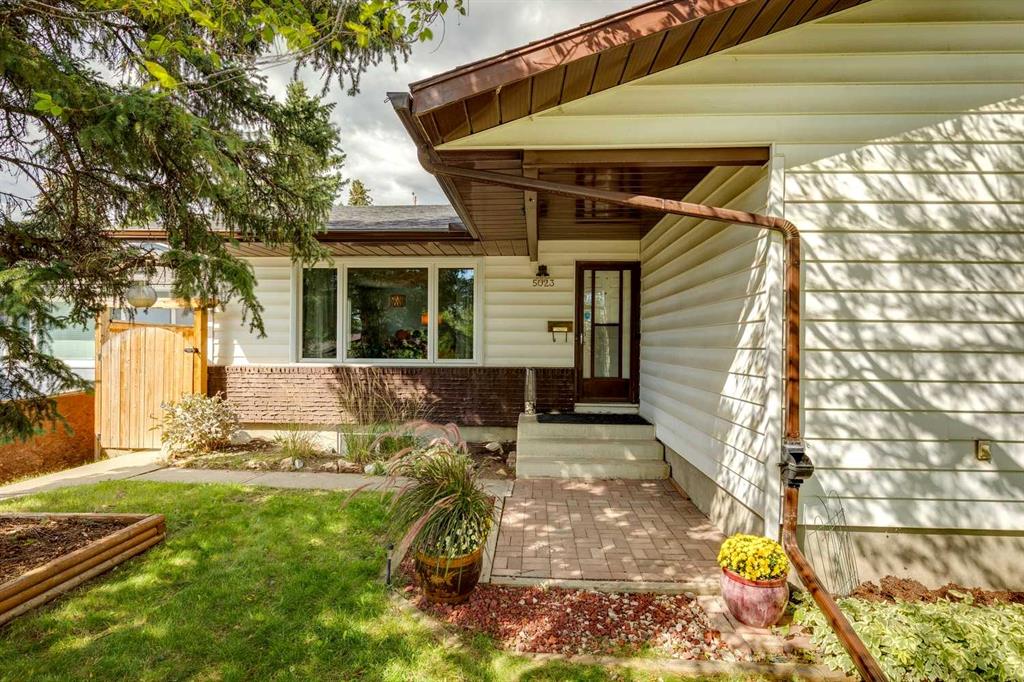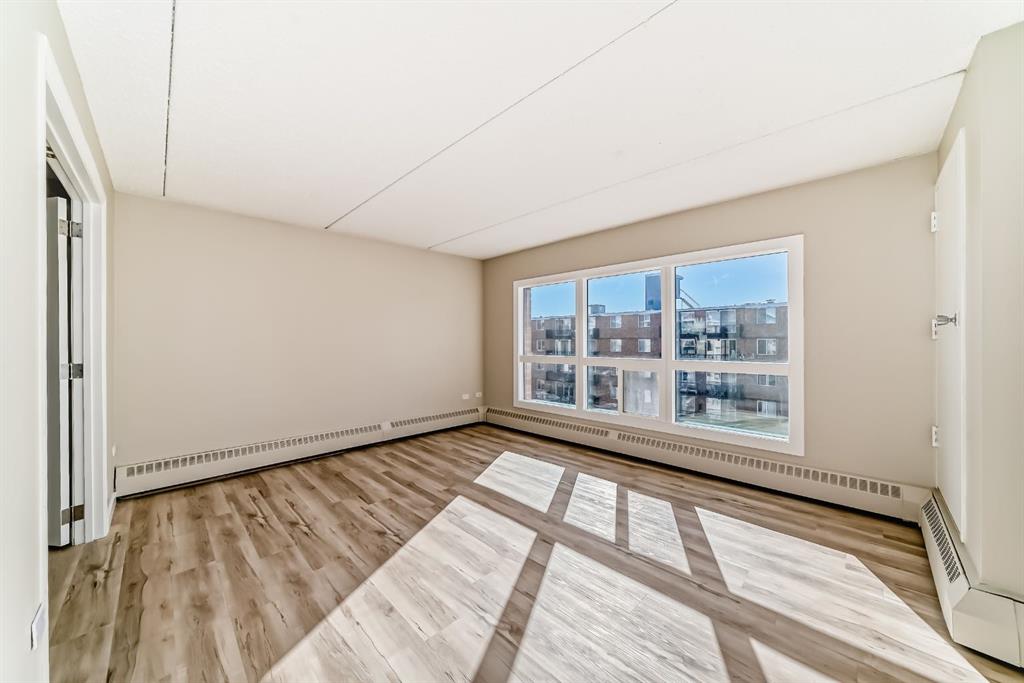809 Canoe Green SW, Airdrie || $899,900
Welcome to this exceptional executive home offering nearly 4,000 sq. ft. of beautifully designed living space across three levels, perfectly located in a highly desirable community with creekside pathways, parks, schools, shopping, restaurants, and transit all close by. The main floor boasts an impressive open-concept layout with 9’ ceilings, site-finished hardwood, and custom shutters throughout. The chef’s kitchen is a true showstopper, featuring a gas stove, massive island with seating, abundant cabinetry, and a large walk-through pantry that connects to an oversized mudroom. The generous dining area flows seamlessly into the expansive living room with a cozy gas fireplace. A private main-floor office provides the perfect work-from-home space. Upstairs, the luxurious primary suite is a retreat of its own, offering room for a sitting area, a spa-inspired ensuite, and a walk-in closet the size of a bedroom. Two additional oversized bedrooms—each with their own walk-in closets—plus a spacious bonus room with another fireplace and beautiful open railings overlooking the main floor complete the upper level. The fully finished basement is built for entertaining, featuring a custom wet bar with dishwasher and extra storage, a spacious rec room with a third fireplace, and plenty of space for gatherings. A pool table is already in place, making it the ultimate hangout spot for game nights and fun with friends. A fourth bedroom and full bathroom, all completed by the builder, round out this level with professional quality. Step outside to your private backyard oasis with mature trees, a deck, patio, gazebo, and hot tub—an ideal extension of your entertaining space. Additional highlights include central air conditioning, high-efficiency furnace and hot water tanks, and a heated garage. Set on a quiet street yet close to everything, this immaculate home truly has it all—space, style, and an entertainer’s lifestyle.
Listing Brokerage: The Real Estate District










