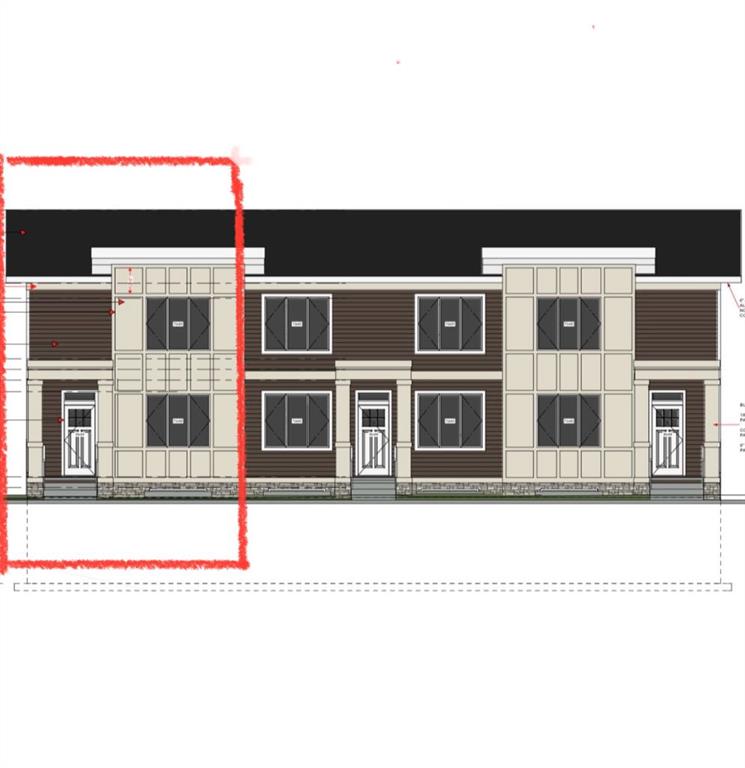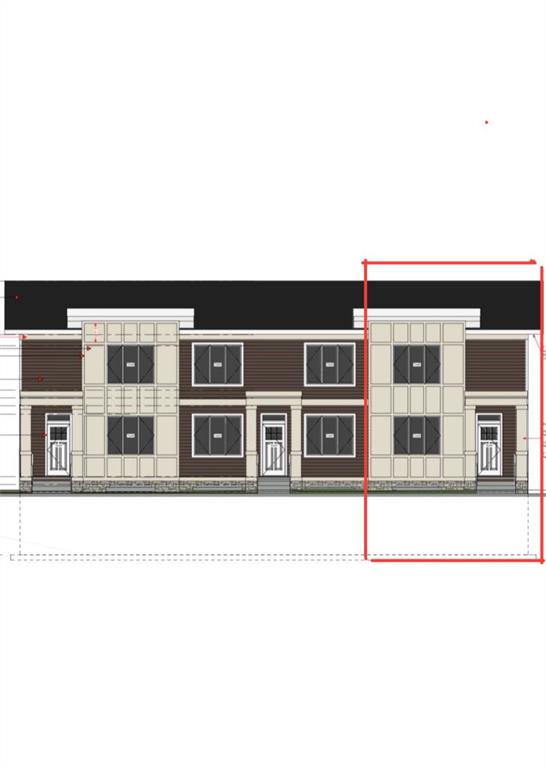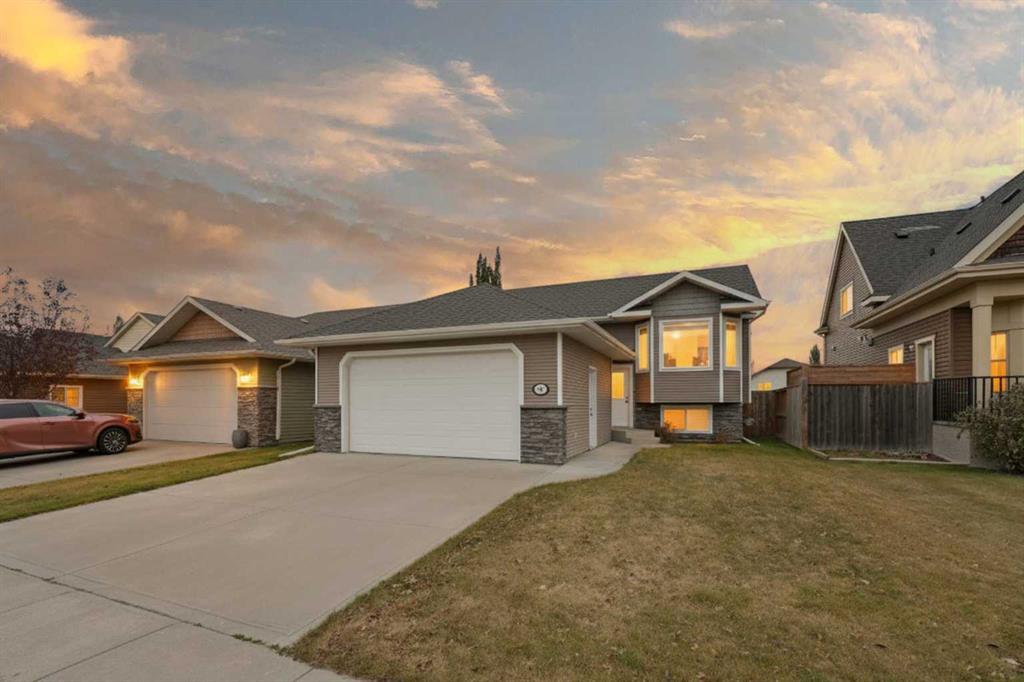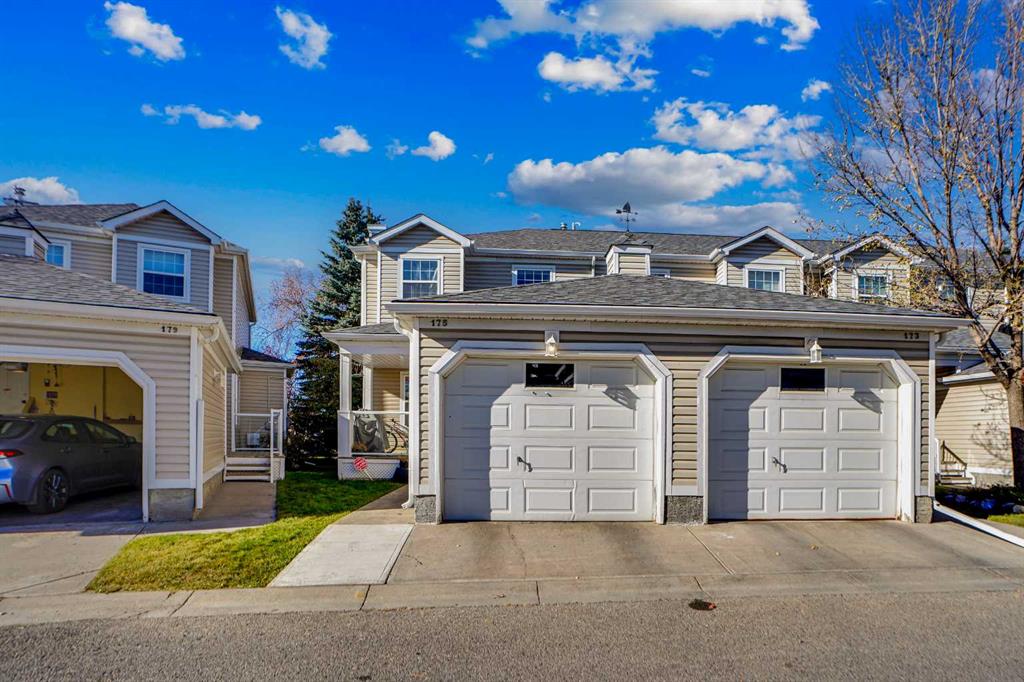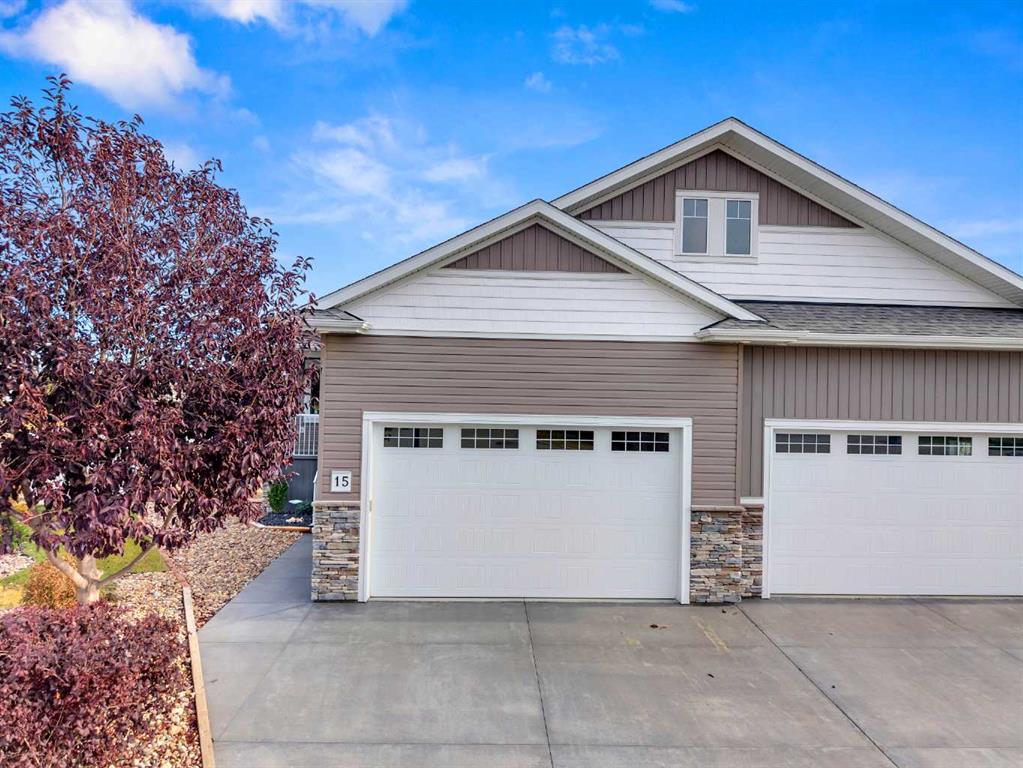15 Rosse Place , Sylvan Lake || $584,800
Perfectly positioned on an expansive 10,000 sq. ft. lot, this property offers endless outdoor possibilities. Whether you envision a detached garage, RV parking, lush gardens, or even your own personal putting green, this home provides the space—and the builder—to make it happen.
With 1,300 sq. ft. of thoughtfully designed main-floor living and a framed-in walkout basement ready for your custom finishing, this home blends elegance with practicality. A welcoming composite front porch sets the tone for the quality craftsmanship throughout.
Inside, a bright second bedroom sits just off the front entrance, ideal for a guest room, home office, or cozy den. The spacious entryway connects to the attached garage, a convenient main-floor laundry room, and a walk-through pantry that flows seamlessly into the open-concept kitchen and living area.
The kitchen is a true showpiece—featuring quartz countertops, stainless steel appliances, soft-close cabinetry, and ceiling-height cupboards. A large central island provides both prep space and casual seating, while the adjoining dining area opens to a private dura-deck complete with a privacy wall and gas line for effortless outdoor entertaining.
The living room is bright and inviting, with oversized windows overlooking the expansive backyard. Pre-wired for a wall-mounted TV, this space is perfect for relaxing or hosting guests.
The primary suite offers a peaceful retreat, large enough for a king-size bed and full furnishings. The spa-inspired ensuite features dual sinks, a 4-foot shower with a built-in bench, and sliding barn doors leading to a spacious walk-in closet. A second full bathroom with a tub/shower combo ensures comfort and convenience for family or guests.
Additional highlights include triple-pane windows for superior energy efficiency, roughed-in in-floor heating, a framed-in walkout basement with a painted floor, maintenance-free vinyl fencing, RV sewer hookup, dura-decking, and enhanced sound insulation in the party wall for added privacy.
With premium finishes, a smart layout, and a truly generous lot, this exceptional home delivers comfort, craftsmanship, and lifestyle—all within a welcoming 45+ adult-living community.
Listing Brokerage: Coldwell Banker OnTrack Realty










