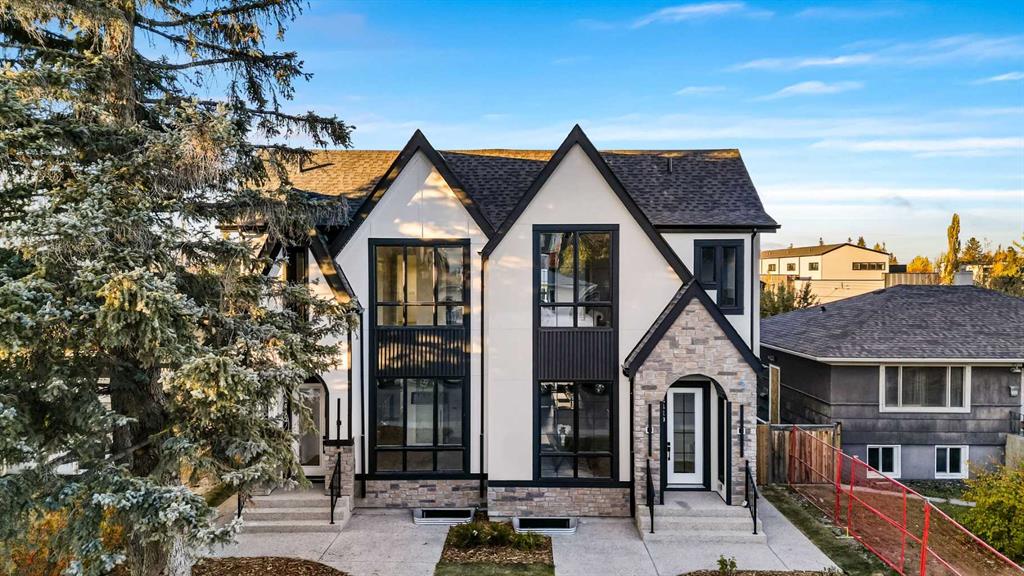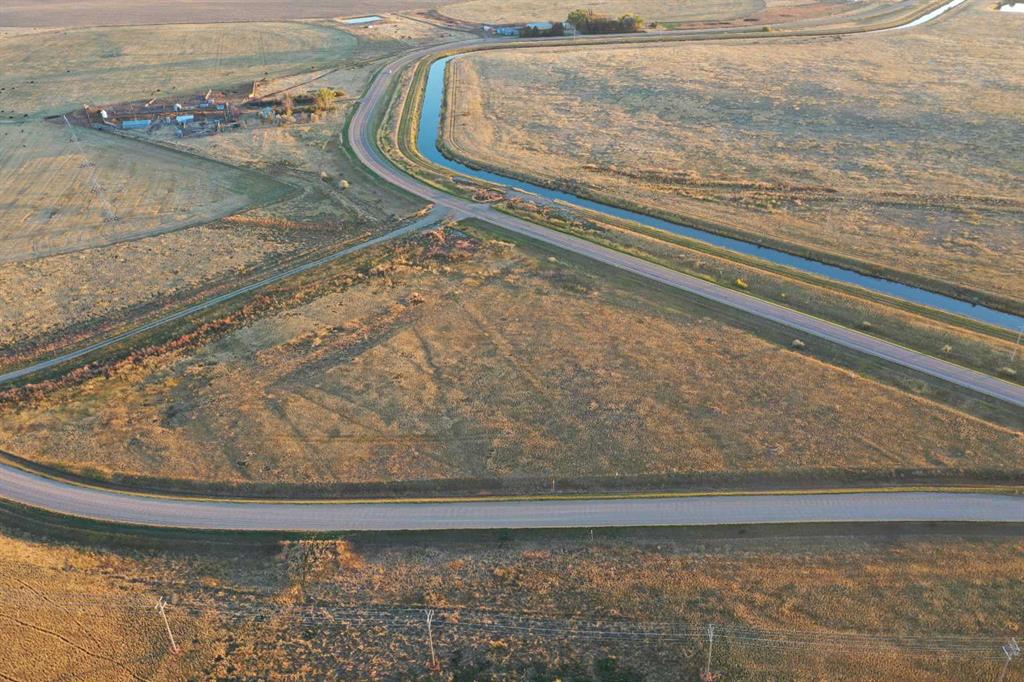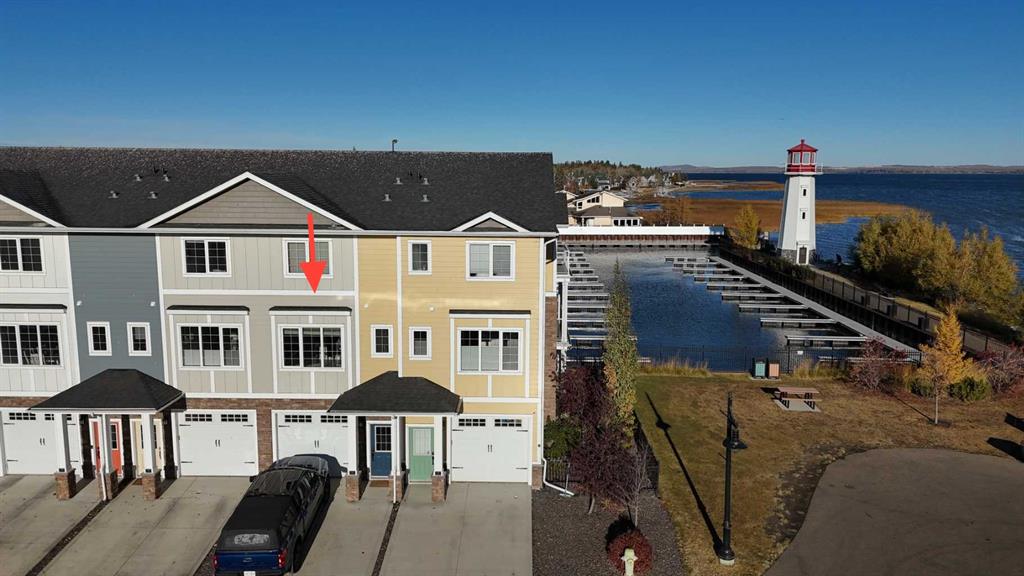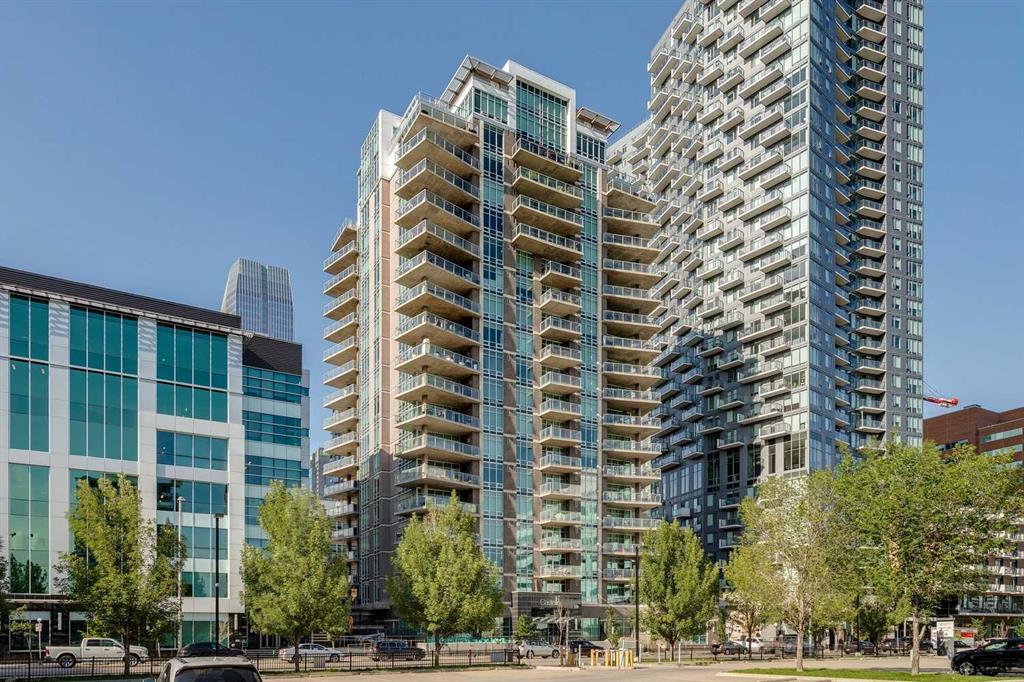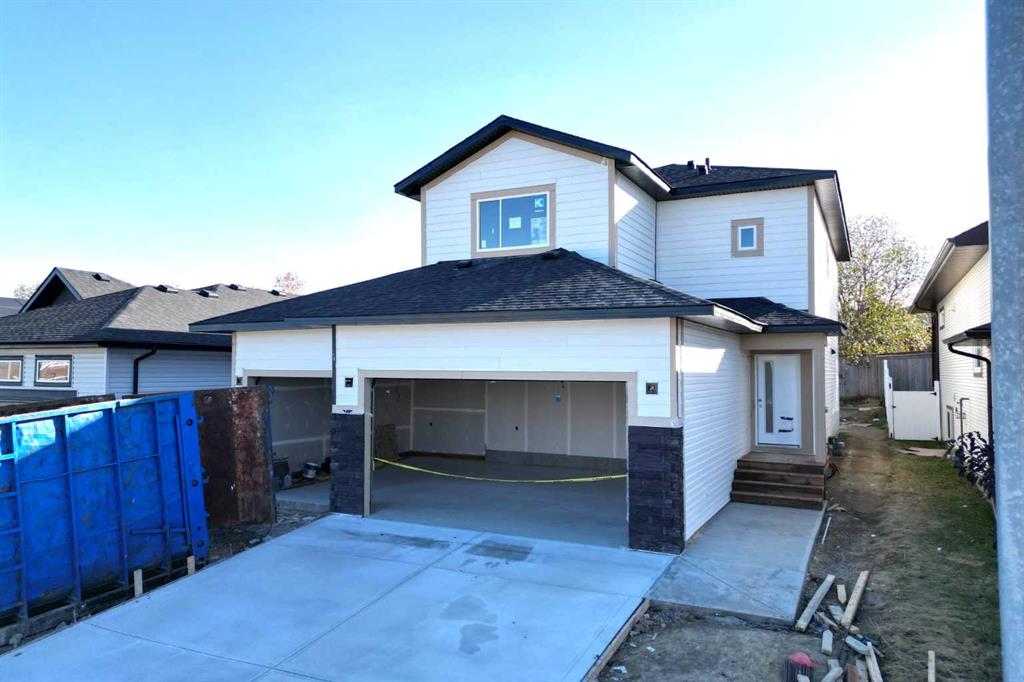5821 Maple Cres , Innisfail || $699,900
Beautiful New Build in Hazelwood Estates, Innisfail! Welcome to this stunning new build located in the highly desirable community of Hazelwood Estates. This spacious four-bedroom, three-bathroom home is designed with both comfort and style in mind, offering a thoughtful floor plan and modern finishes throughout.
Step inside and you’re greeted by an inviting open-concept main floor, where the kitchen, dining, and living areas blend seamlessly together. The kitchen features rich wood cabinetry, sleek hard-surface countertops, walkin pantry, and a functional island perfect for meal prep or entertaining. Large windows fill the space with natural light, creating a warm and welcoming atmosphere. A versatile main floor bedroom provides the ideal option for a home office, Guest bedroom or den, catering perfectly to today’s lifestyle needs. Upstairs, a bright and spacious bonus family room is the centerpiece — the perfect spot for family movie nights, playtime, or simply relaxing. Three generously sized bedrooms provide ample space for everyone, including the impressive primary retreat, complete with a spa-inspired ensuite and a massive walk-in closet with custom shelving.
The oversized triple-car garage offers plenty of room for vehicles, storage, or a workshop, while the quiet, private backyard backs onto an acreage lot for a rare sense of peace and privacy. The lower level is currently undeveloped, offering the opportunity to design and finish the basement exactly to your needs, with the option to have the builder complete it. This home combines modern elegance, functional design, and a fantastic location — making it the perfect fit for families looking for their forever home in Innisfail.
Listing Brokerage: RE/MAX real estate central alberta










