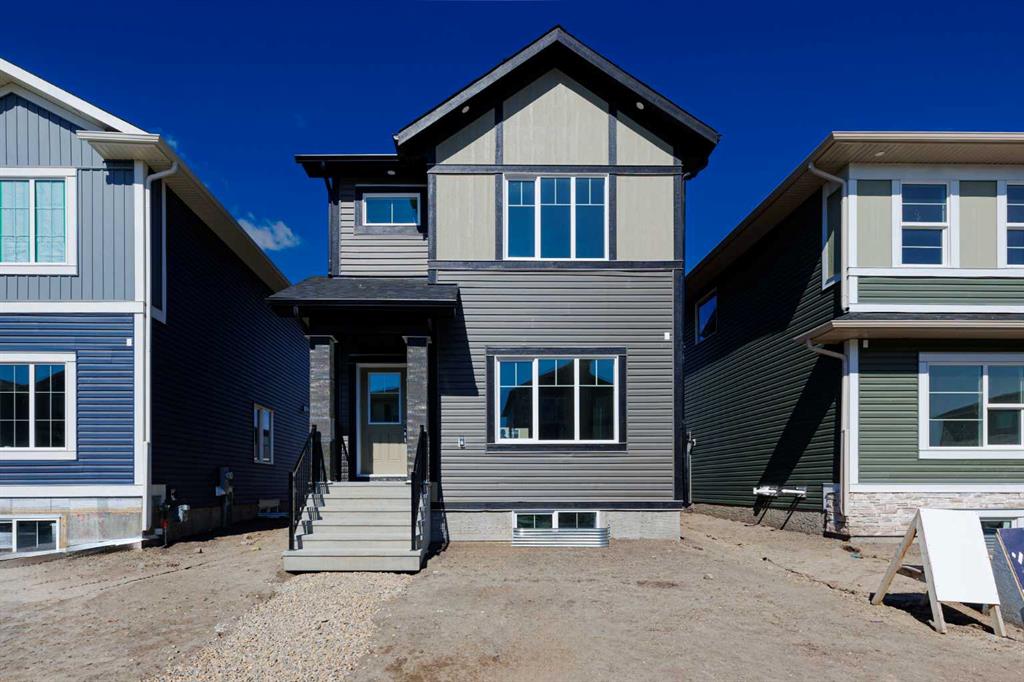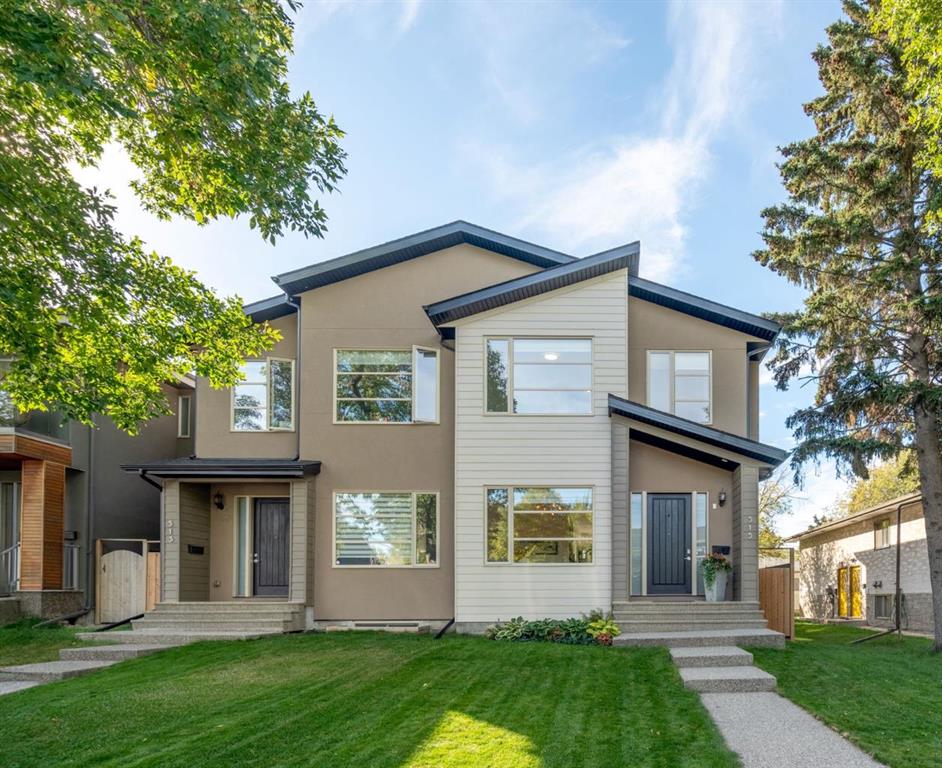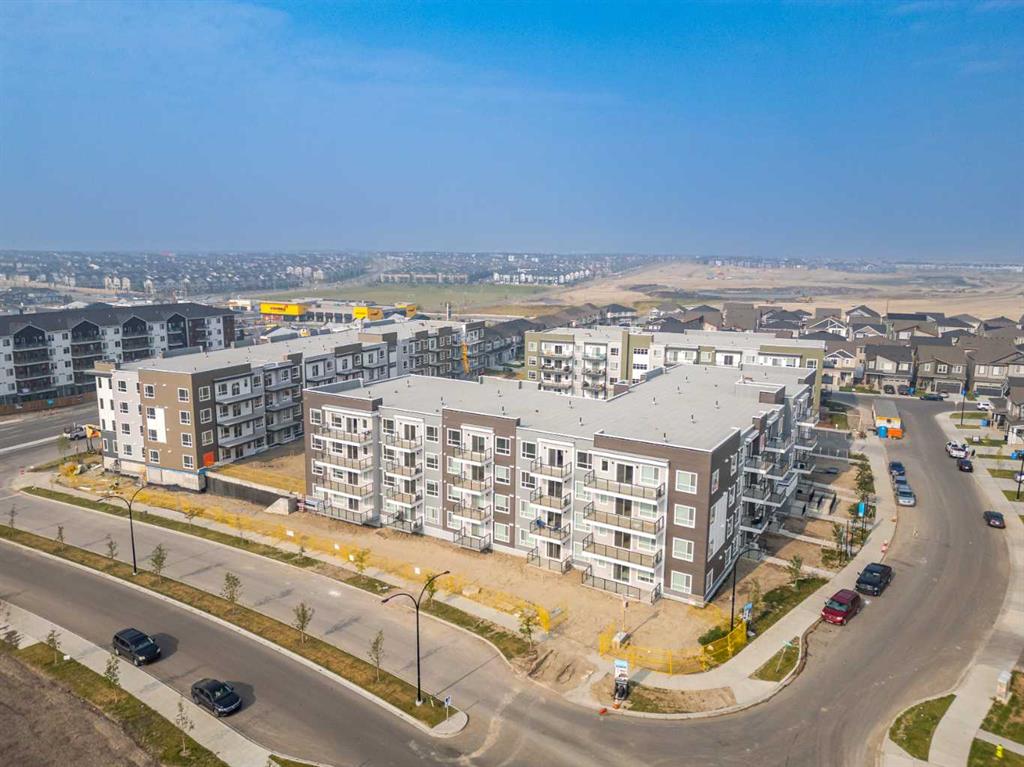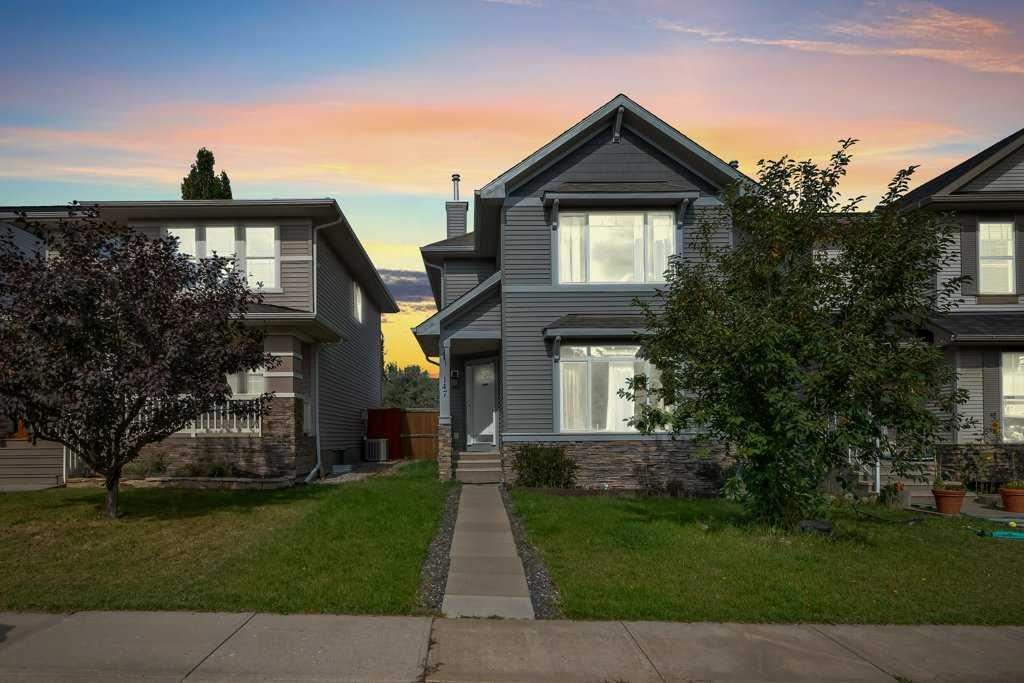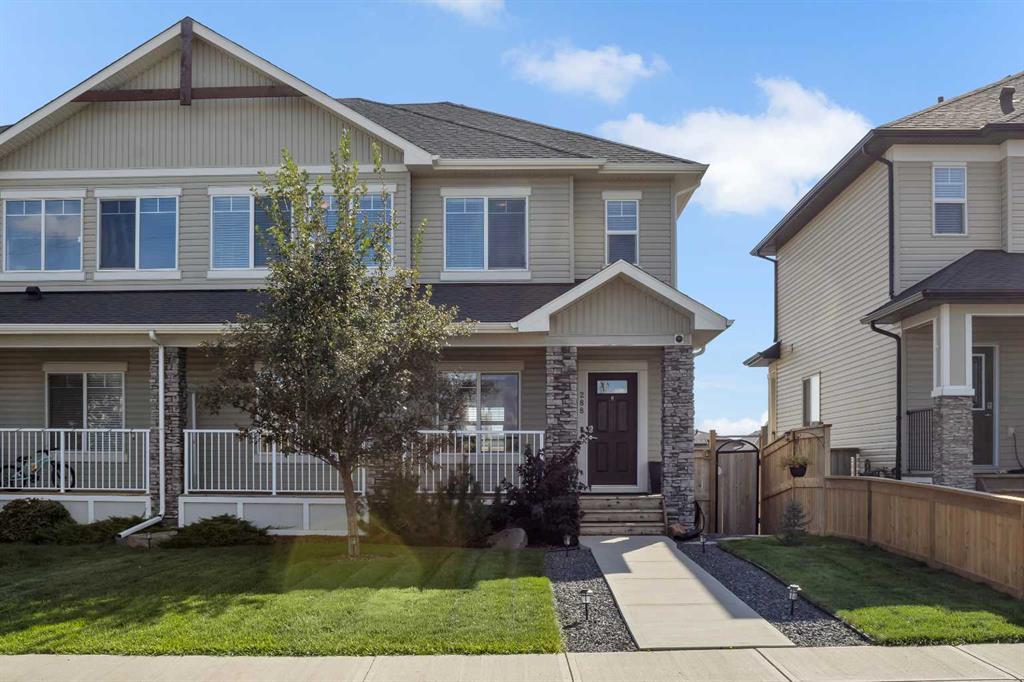288 Rainbow Falls Green , Chestermere || $680,000
Welcome to this impeccably Designed Duplex in Chestermere’s Coveted Rainbow Falls located in the highly desirable Lake Community . Meticulously maintained & designed to perfection, this home feels like a showpiece, exuding elegance and thoughtful upgrades throughout. Every corner has been carefully considered, creating a space that looks & feels brand new. Exceptional Curb Appeal, as you approach the home, you’ll be greeted by a full-length front patio overlooking the green belt that offers an inviting touch of charm. The spacious foyer, complete with custom-built bench seating and detailed woodworking, sets the tone for the quality craftsmanship found throughout the home. Step inside to find gleaming hardwood floors leading to a large versatile flex room that can serve as an office, additional bedroom, or any space you require. The gourmet kitchen is an entertainer\'s dream, featuring ceiling-height white cabinetry, a walk-in pantry, upgraded stainless steel appliances, a gas range & a large quartz island. There\'s no shortage of storage and workspace, making this kitchen both functional & beautiful. Sunlight pours into the SOUTH-facing living & dining areas, creating a bright and welcoming atmosphere. The living room is anchored by a beautifully centered gas fireplace and mantel, while the extended back deck, complete with privacy fencing, a tranquil outdoor space. The Upper level continues the luxury experience. The expansive primary bedroom boasts coffered ceilings & offers a peaceful retreat. The spa-like ensuite features dual vanities, & a spacious walk-in closet with a locking door, ideal for safely storing valuables. The 2nd & 3rd bedroom are generously sized, offering plenty of flexibility + the second upstairs bathroom includes double vanities. Convenient upstairs laundry room completes this level. The Developed Walk-Out Basement is fully finished with permits, is a rare find! It offers a versatile family room/flex space with a Murphy bed, making it perfect for guests or an additional living area. The custom designed steam shower in the full bathroom is a luxurious touch, ideal for unwinding after a long day. The kitchenette, with a full size fridge and built-in microwave makes it ideal for use as an Airbnb suite. In fact, the current owners regularly generate between $2,800 to $4,000 per month from Airbnb rentals, thanks to the private entry. Outdoor living at its best with a large deck that leads to a beautifully landscaped backyard designed for low maintenance & ample lounging areas, while the oversized double garage, insulated & with extra-high doors, easily accommodates larger vehicles such as trucks. Situated on a private street, this home offers a perfect balance of tranquility and convenience with an abundance of outdoor amenities minutes to walking paths, playgrounds & Chestermere Lake, shopping, schools & close to the river pathway system. Experience unmatched comfort, luxury, & the best of Chestermere living in this beautifully designed home!
Listing Brokerage: eXp Realty










