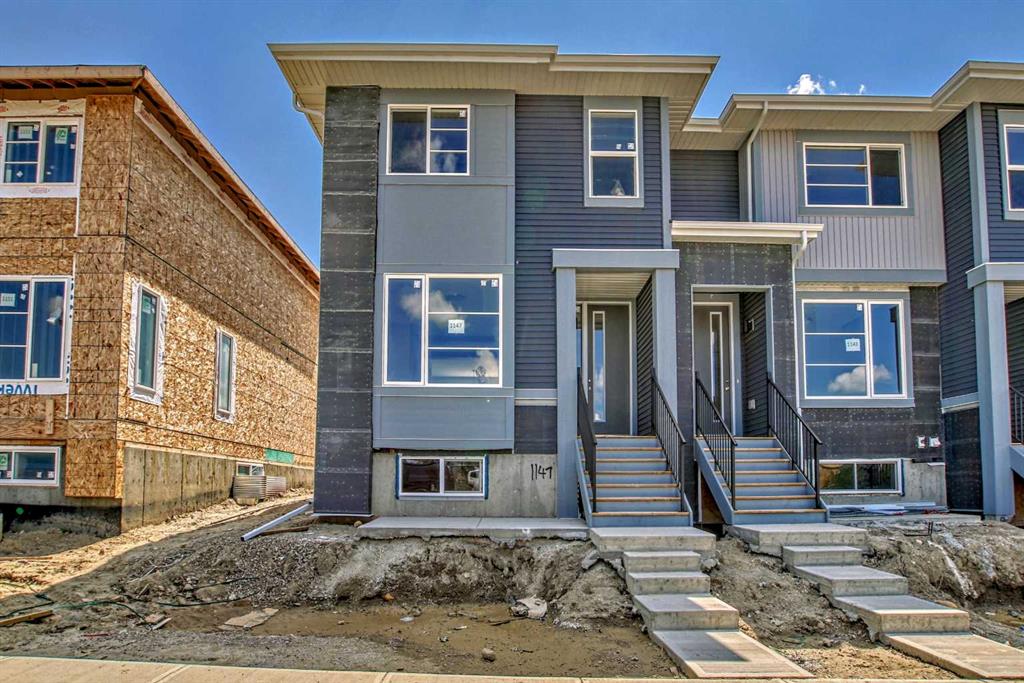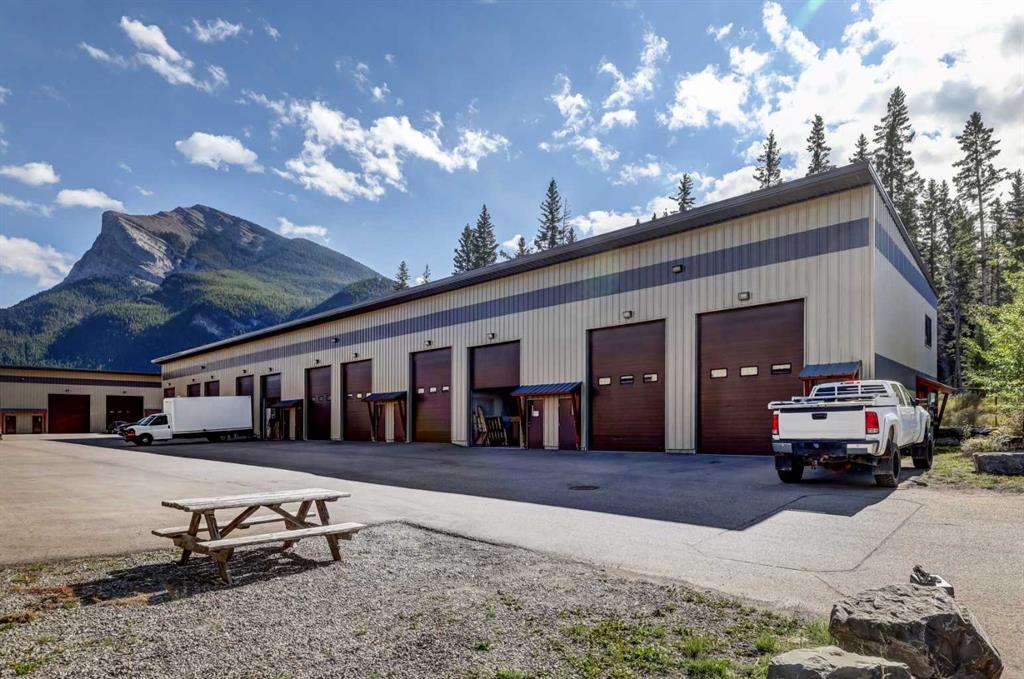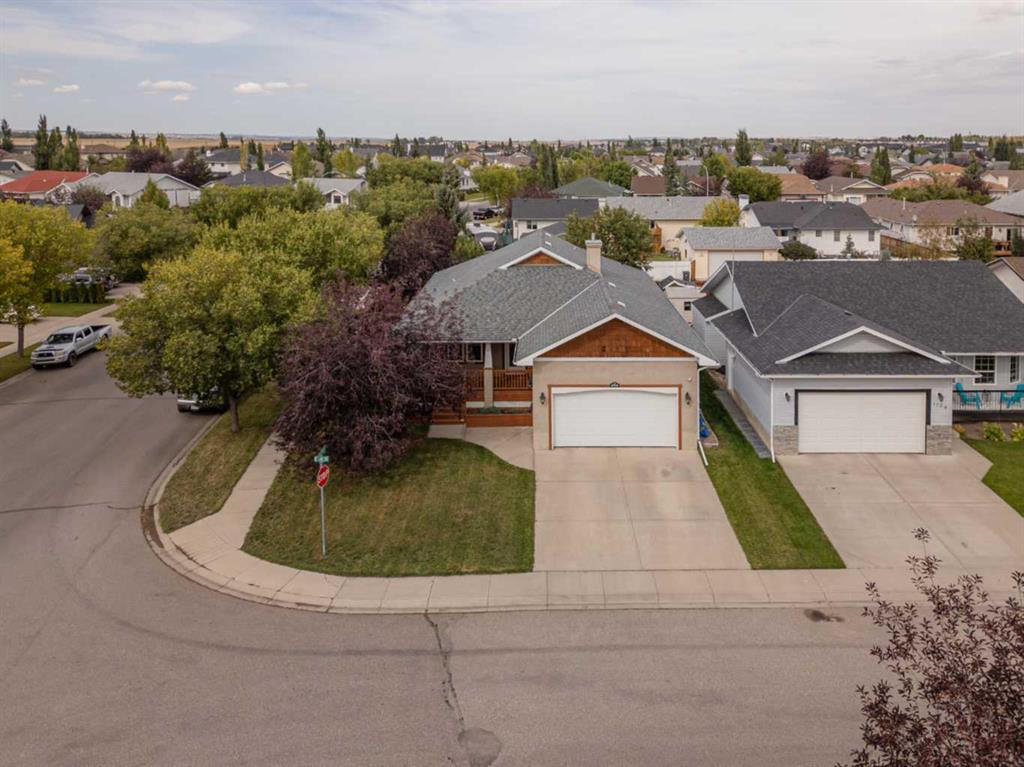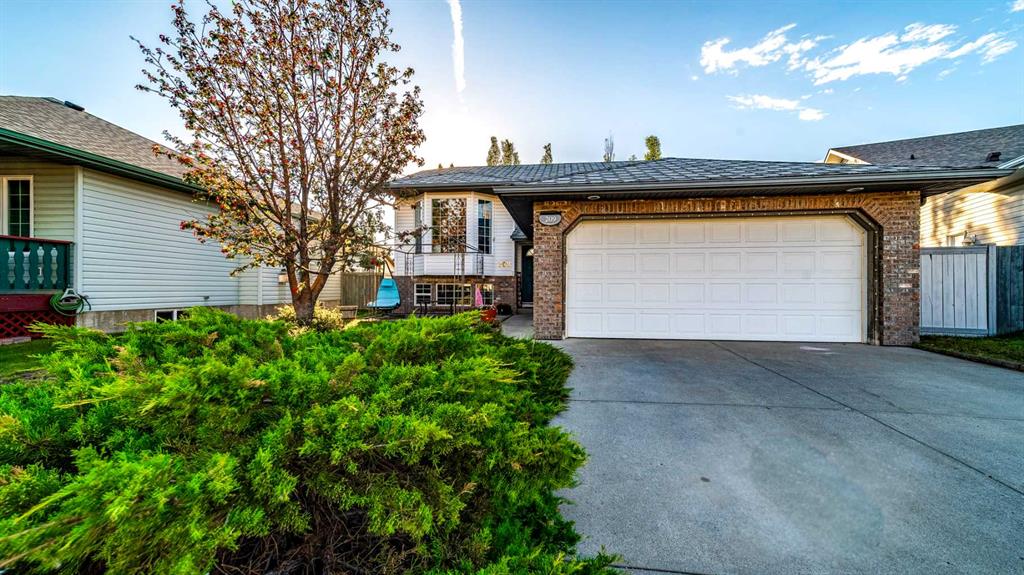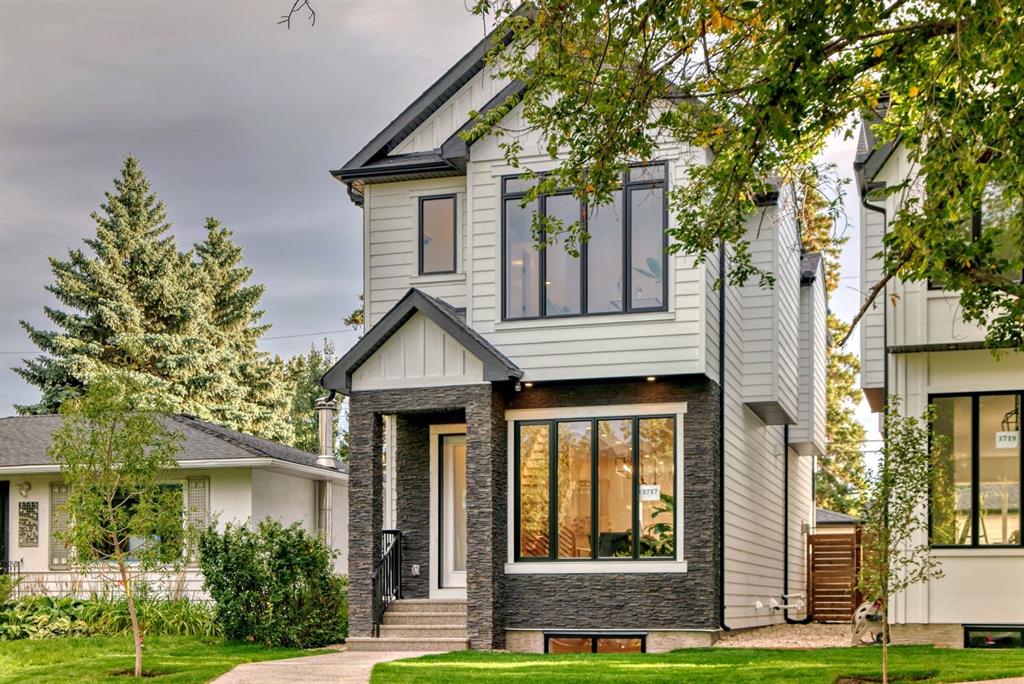1702 6 Avenue SE, High River || $699,900
Welcome to this stunning, custom-built 5-bedroom bungalow, located in the heart of family-friendly High River! With 3 spacious bedrooms above grade, this home is a rare find and has been lovingly maintained by its original owners. Nestled on a beautifully landscaped corner lot, just steps from Sunshine Lake and scenic walking paths, it offers the perfect blend of convenience and tranquility. You\'ll also be close to shopping and within walking distance of excellent schools.
The charming front veranda is perfect for enjoying your morning coffee. Inside, the open-concept main floor boasts refinished cherry hardwood throughout, with a bright and welcoming living room, abundant windows, and a cozy gas fireplace. The dream kitchen features quartz countertops, ample cabinetry, generous counter space, and a central island with a convenient breakfast bar. A bright dining nook, surrounded by windows, opens to a beautifully landscaped private backyard with alley access through sliding glass doors.
The oversized primary suite overlooks the backyard, complete with a large walk-in closet and an ensuite bathroom. Two additional well-appointed bedrooms and a laundry/mudroom complete the main floor. The double attached heated garage impresses with vaulted ceilings, natural light, ample storage, and a separate entrance to the basement.
The lower level offers two large bedrooms with full egress windows, a full bathroom, and a sprawling family/rec room with a second gas fireplace—perfect for entertaining or relaxing. The basement is finished with engineered hardwood throughout and features Rolco Rollshutters on the windows for added security and privacy.
Listing Brokerage: Property Solutions Real Estate Group Inc.










