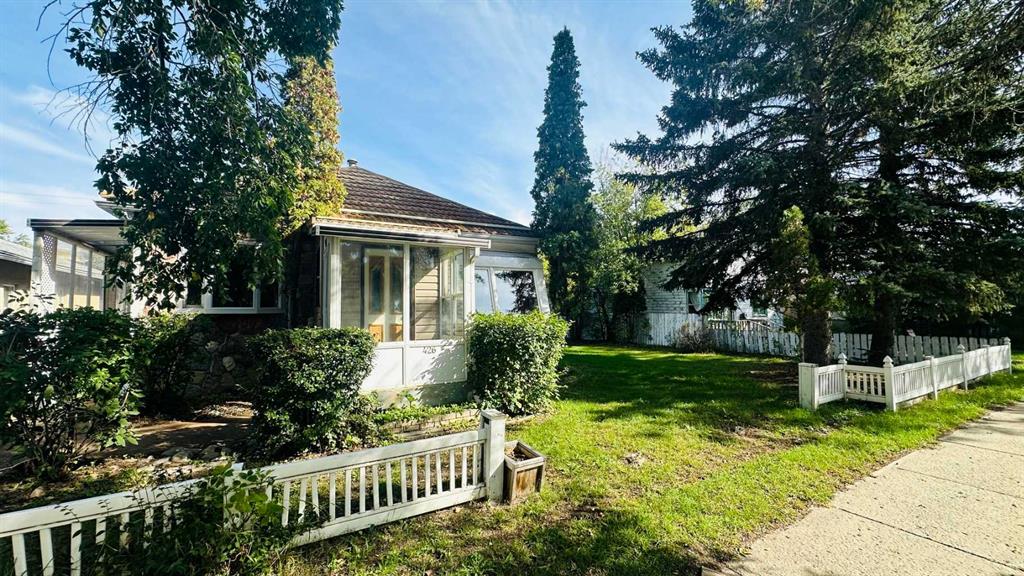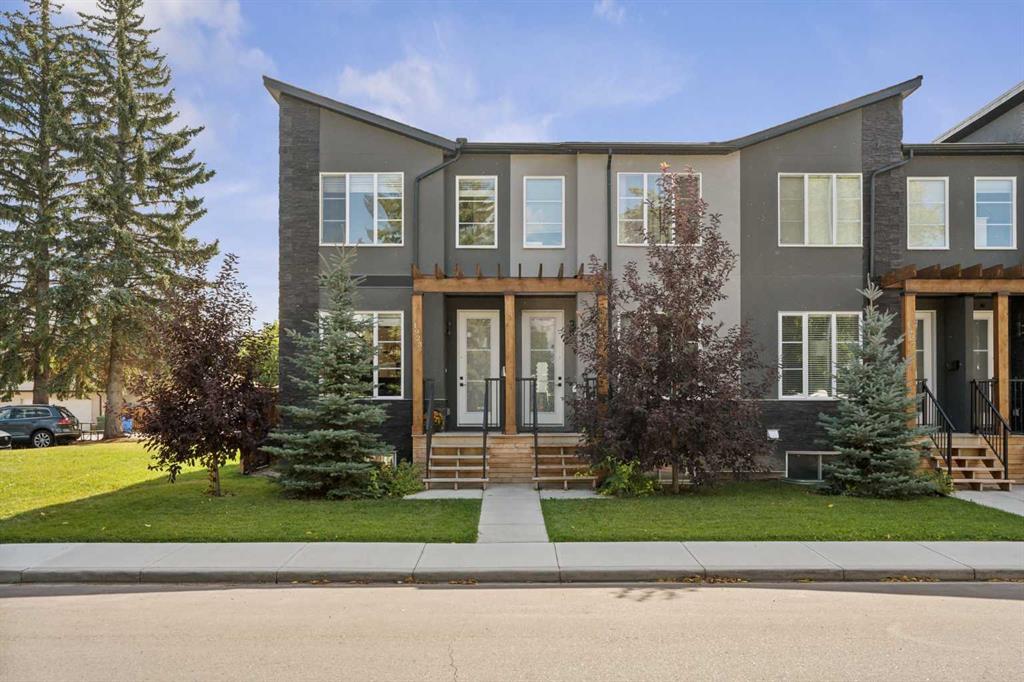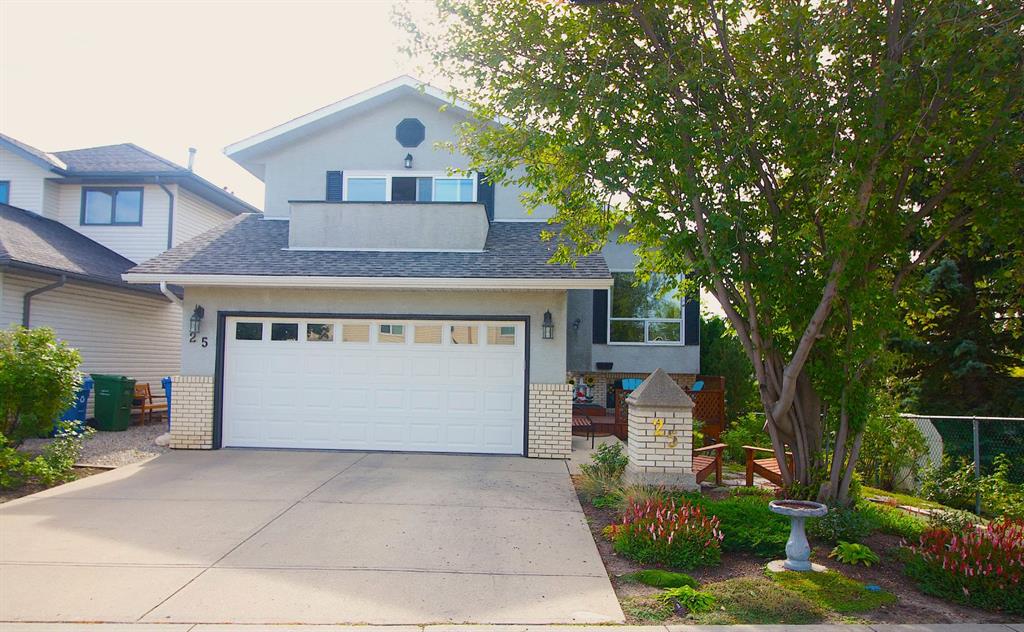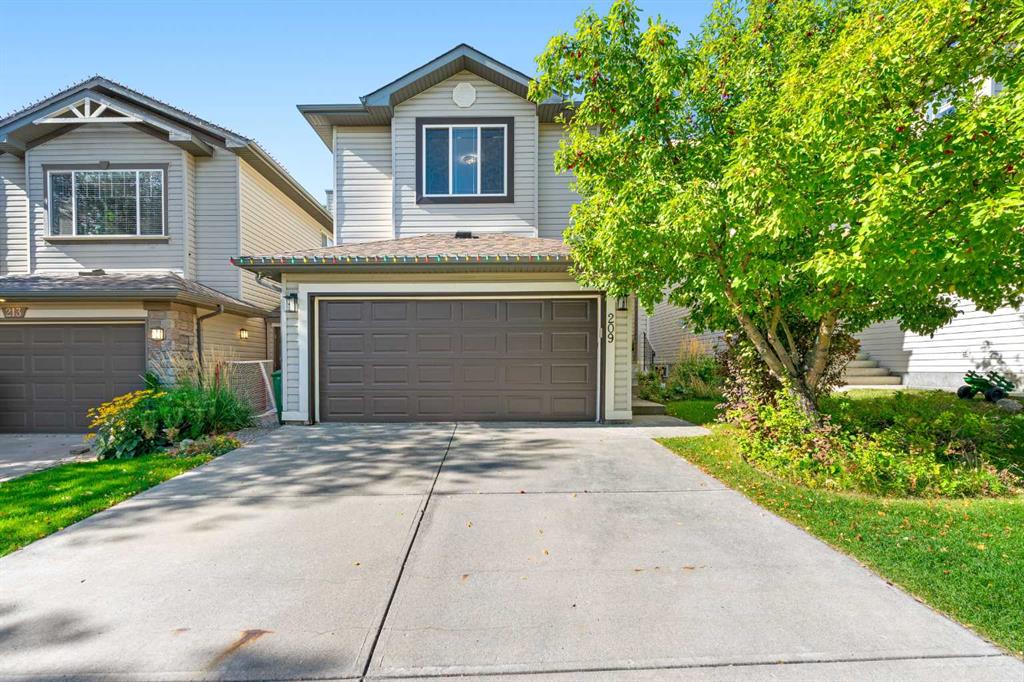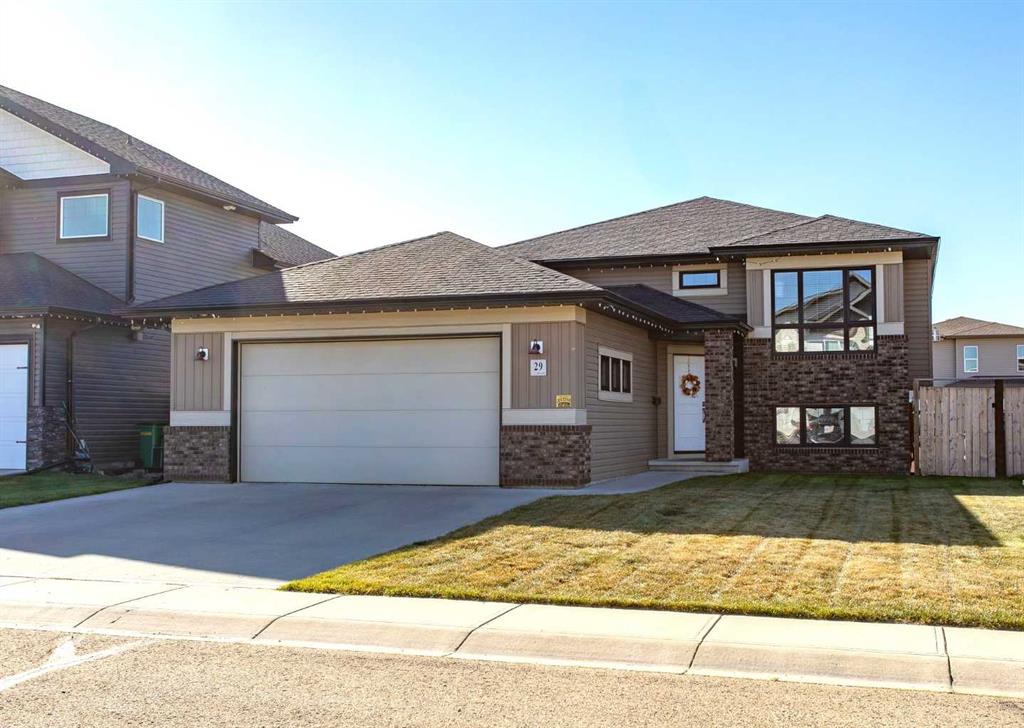209 Tuscany Ravine Road NW, Calgary || $740,000
Discover Your Dream Home in Tuscany Ravine!
Step into a lifestyle of serenity and elegance just moments from a picturesque ravine, with endless walking and biking pathways that offer breathtaking panoramic views, including the downtown skyline. Nestled in the highly sought-after Tuscany Ravine community, this home combines peaceful living with lush green spaces and convenient access to top-rated schools.
As you approach, you\'re greeted by charming front landscaping featuring a mature crab-apple tree, setting a warm and inviting first impression. Inside, the open floor plan welcomes you with a bright, spacious living room adorned with a cozy fireplace and large windows/patio door fitted with remote blinds that bathe the space in natural light.
The gourmet kitchen is a chef\'s dream, equipped with sleek stainless-steel appliances, a modern dual-oven gas stove, a newly installed undermount sink, garburator and a handy corner pantry. It seamlessly connects to a beautiful wood deck, perfect for entertaining, with a gas nook for easy BBQs and surrounded by meticulous landscaping for those perfect evening gatherings. For gardening enthusiasts, the backyard is a true delight, boasting lush greenery and thoughtfully landscaped areas that provide the perfect canvas for your horticultural creativity.
Upstairs, the master bedroom is your personal oasis, featuring a 5-piece ensuite and a spacious walk-in closet. A versatile bonus room provides an ideal space for relaxation or entertainment, while two additional bedrooms and a stylish 4-piece bathroom complete this level.
The fully finished basement, developed in 2012, adds even more to love with a spacious king-sized fourth bedroom, a true man cave experience, and an additional gas fireplace, creating a cozy retreat. A well-equipped 3-piece bathroom offers extra convenience for guests or family members. The spacious furnace room area comes equipped with a home gym and the space is open to your creativity.
This home is packed with thoughtful upgrades, including a new hail-resistant roof (2022), a new washer and dryer, newly installed humidifier, air conditioning, remote blinds in the living room and master bedroom, an irrigation system, and a freshly painted garage door/washrooms and the bonus room. For added convenience, there\'s a larger 60-gallon water tank and electrical outlets for easy holiday decorating.
Immaculately maintained and perfectly blending indoor comfort with outdoor beauty, this home is ready to welcome a new family. With a touch of fresh paint, you can easily revitalize this house and make it truly your own. Don’t miss your chance to own this exceptional gem in Tuscany Ravine. Schedule a viewing today and experience the dream!
Listing Brokerage: PREP Realty










