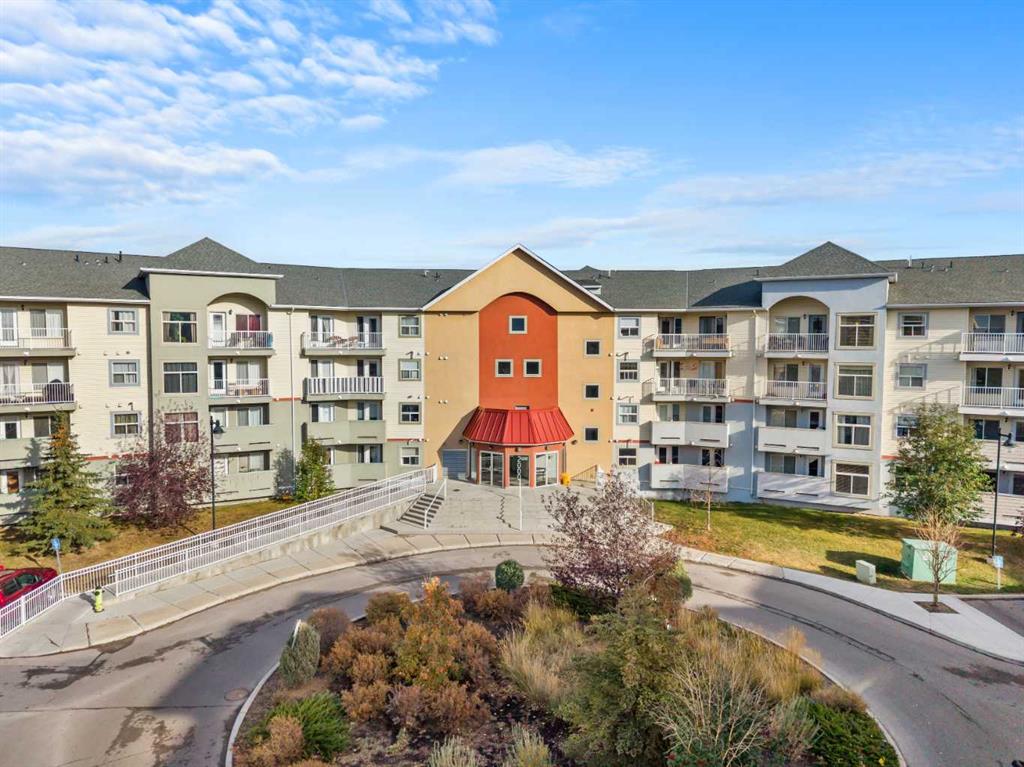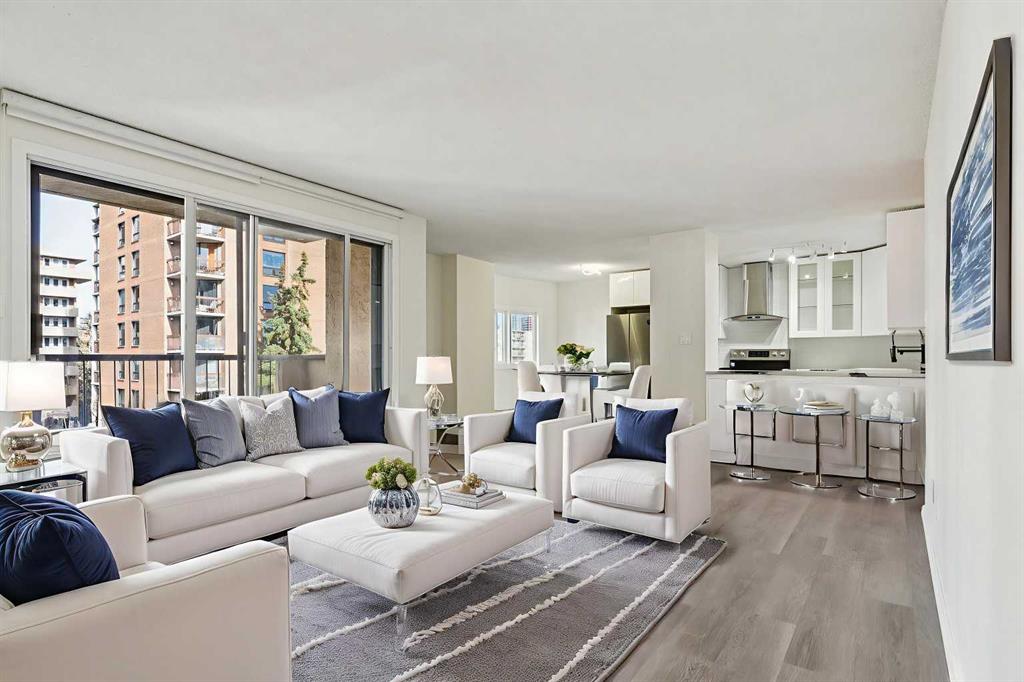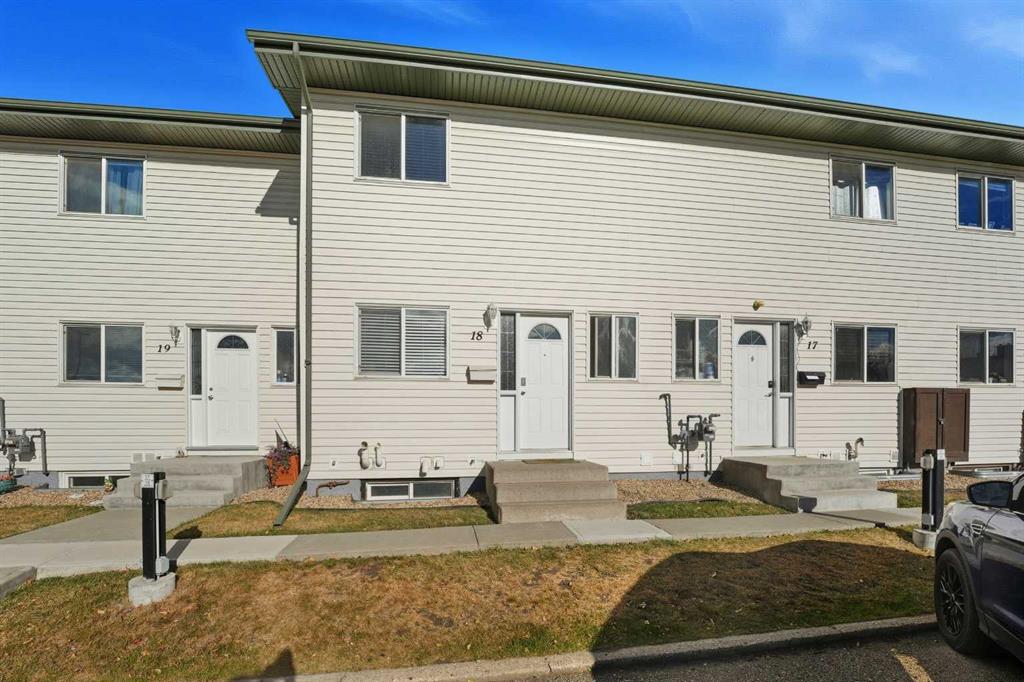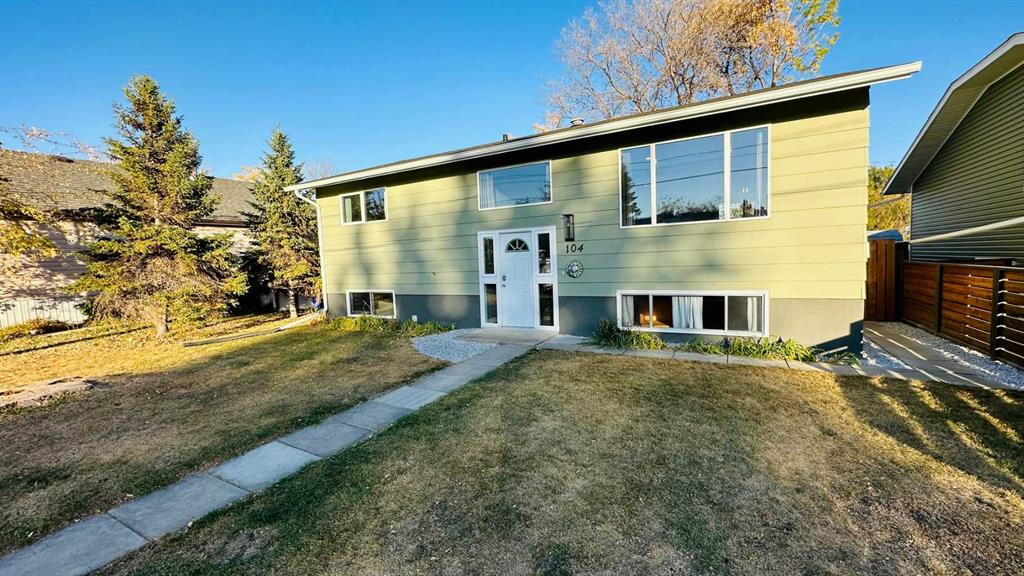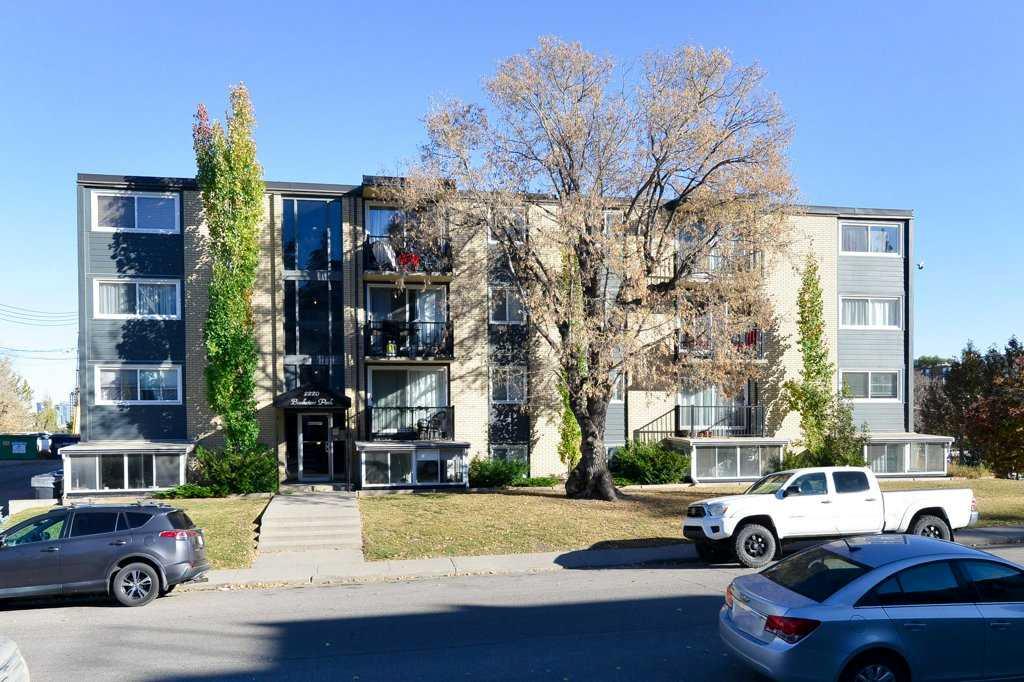2121, 700 Willowbrook Road NW, Airdrie || $222,000
Welcome to #2121–700 Willowbrook Road, located in the vibrant community of Willowbrook, Airdrie. This apartment places you within easy reach of shopping, transit, schools, parks, playgrounds and the scenic walking trails along Nose Creek Park. As you enter, you’ll be impressed by the abundance of natural light streaming in from the south-east exposure. Stylish new vinyl flooring (2024) leads you through a welcoming front entrance, complete with a spacious coat closet featuring built-in shelving, perfect for storing jackets, keys and shoes. Stepping into the kitchen you will love the open-concept design with generous storage, a pantry, a new dishwasher (2024) and a large island with room for bar stools, creating the ideal setting for casual meals or entertaining. Just off the kitchen is space for a formal dining table, a rare feature in apartment living. The living room is bright and inviting, with plenty of room for friends, family and nights in. This versatile living space offers many ways to layout your furniture, with the option to mount your TV on the wall with swivel to be visible from the sofa and the kitchen. A notable feature is that the entire unit has been freshly painted (October 2025) in a beautiful off-white tone that enhances the natural light. The primary bedroom is a true retreat. It features a large walk-in closet with built-in shelves, plus an additional closet with bi-fold doors that can serve as extra storage or linen space. The four piece ensuite bathroom includes a new toilet (2025). The room easily accommodates a king sized bed with plenty of space to spare and offers a large window overlooking the private balcony. A secondary bedroom with a large window provides versatility and can serve as a guest room, office or fitness space. A second three piece bathroom with a stand-up shower, new toilet (2025) and convenient in-suite laundry complete this well designed home. For added peace of mind, the boiler system for the in-floor heating was replaced in (2024). Stay warm in the winter months with your titled, underground parking stall. There is also an abundance of outdoor visitor parking for your friends and family to visit. Living in Willowbrook means having the best of both worlds - easy access to all of your essential amenities nearby including Main Street, Shoppers, Sobeys, Original Joes, Good Earth and more. From your building, you can also step right into the extensive walking paths to enjoy all year round, ideal for pet owners. Whether you\'re a first time home buyer, downsizing or an investor searching for a fantastic, move-in ready home, you have found it here. Book your showing today!
Listing Brokerage: RE/MAX First










