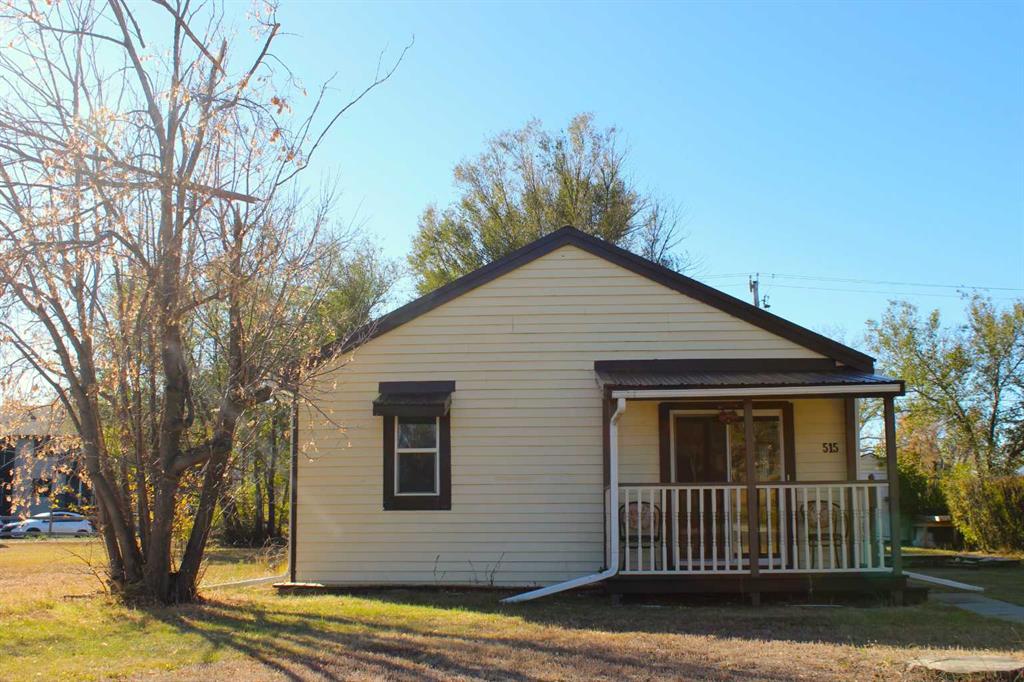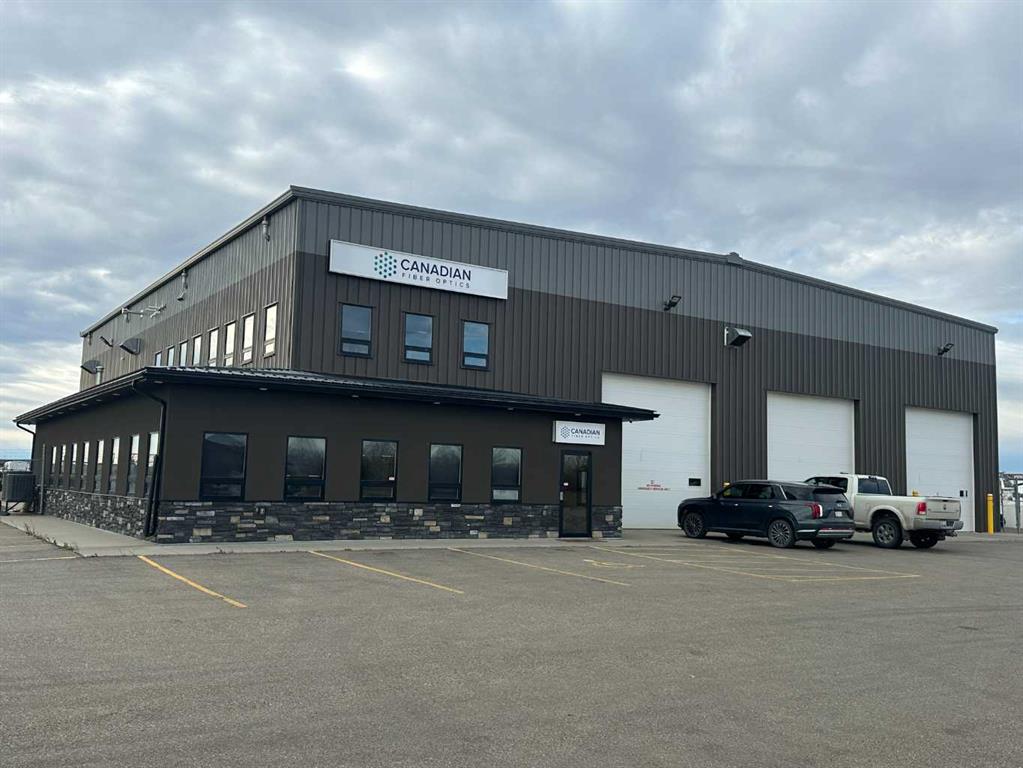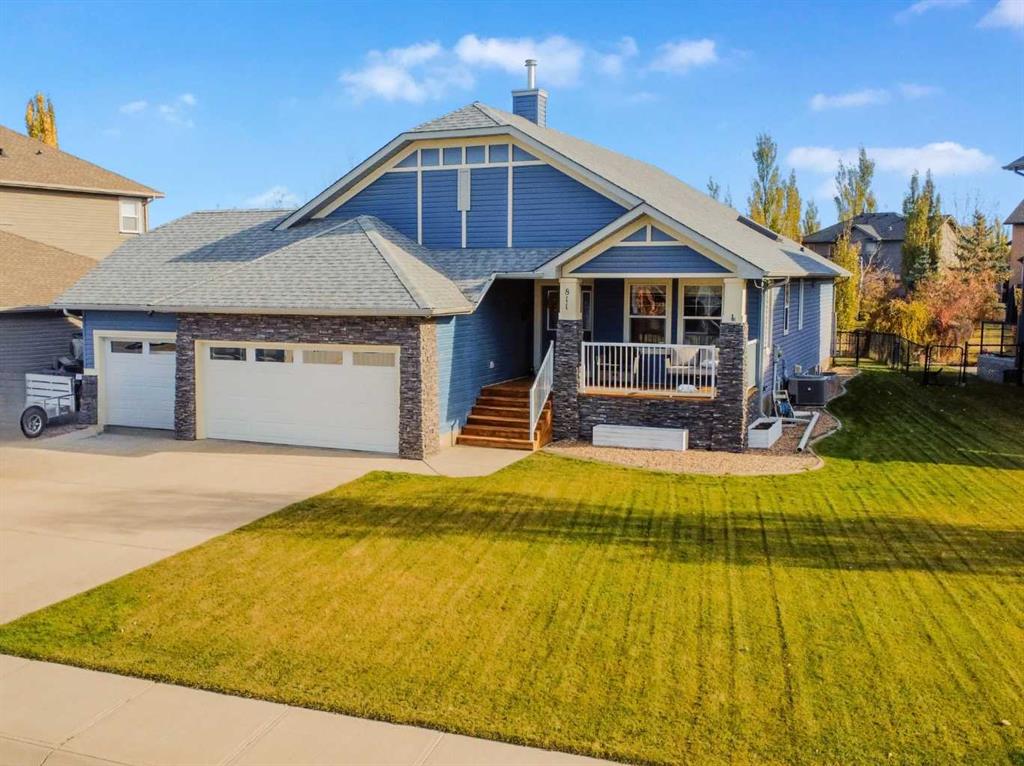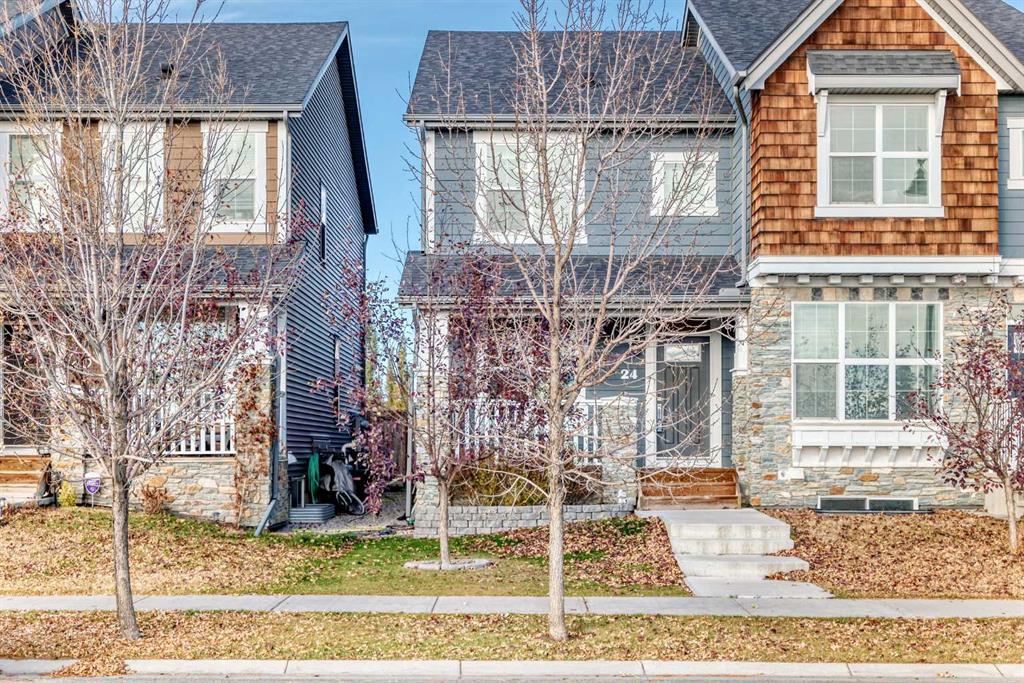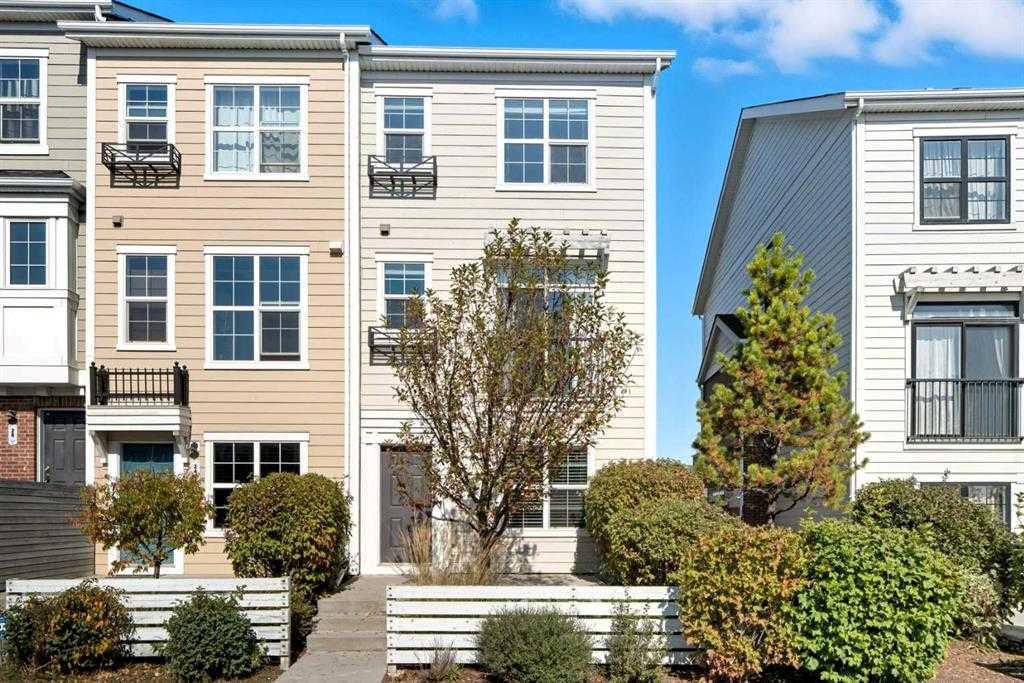811 Boulder Creek Drive SE, Langdon || $849,900
Welcome to Boulder Creek Estates, where small town charm meets elegant living. This immaculate, fully finished 1,800 sq ft bungalow with a triple car garage offers over 3,000 sq ft of beautifully designed living space and an ideal blend of comfort, functionality, and sophistication. Inside, soaring vaulted ceilings create an open, airy feel throughout the main floor. The spacious formal dining room sets the stage for memorable family gatherings, while the large den offers a perfect space for a home office or quiet retreat. The chef-inspired kitchen features stainless steel appliances, gas stove, new refrigerator, granite countertops, abundant cabinetry, and a large skylight that floods the space with natural light. The cozy living room is anchored by a gas fireplace, creating a warm and inviting atmosphere. The primary suite is a true sanctuary with a stylish barn door leading to a luxurious 5 pc ensuite featuring dual sinks, a soaker tub, and a separate shower. The fully developed lower level is equally impressive, featuring a spacious recreation room with a second gas fireplace, two additional bedrooms, and large windows that bring in plenty of natural light. A huge storage area and two laundry rooms (one on each level) add everyday convenience. The home includes central air conditioning for enhanced comfort. Outside, the fully landscaped backyard with underground sprinklers backs onto a tranquil green space and sits on a desirable reverse pie lot, providing extra privacy and a beautiful outdoor retreat. The triple garage offers ample parking and storage for vehicles, tools, and toys alike. Located in the heart of Langdon, Boulder Creek Estates is a vibrant golf course community just minutes from Calgary. Enjoy nearby amenities including the Boulder Creek Golf Course, Langdon Fieldhouse, skatepark, playgrounds, schools, and local shops and restaurants. Families will love the strong sense of community, scenic walking paths, and easy access to major routes for commuting. Offering exceptional craftsmanship, thoughtful upgrades, and a prime location, this stunning bungalow delivers the perfect balance of space, style, and suburban tranquility.
Listing Brokerage: Real Broker










