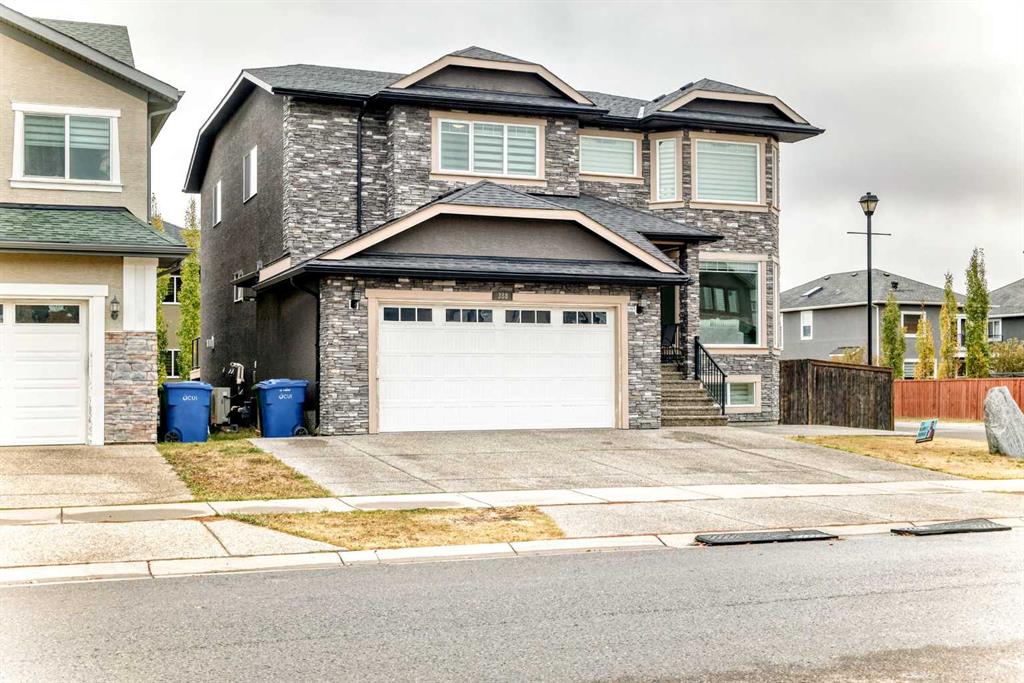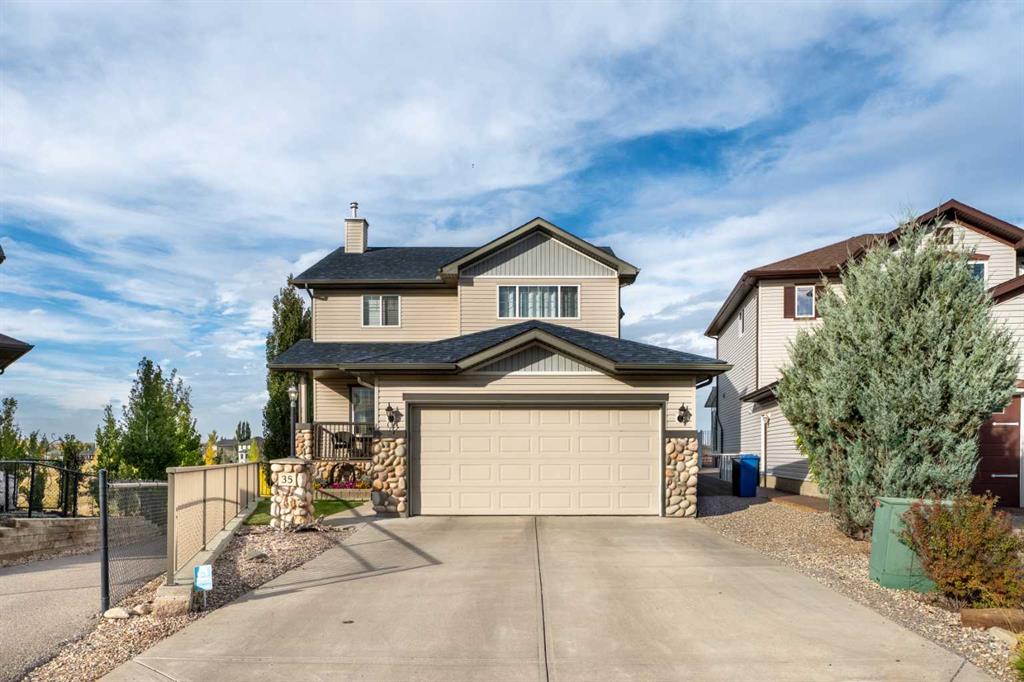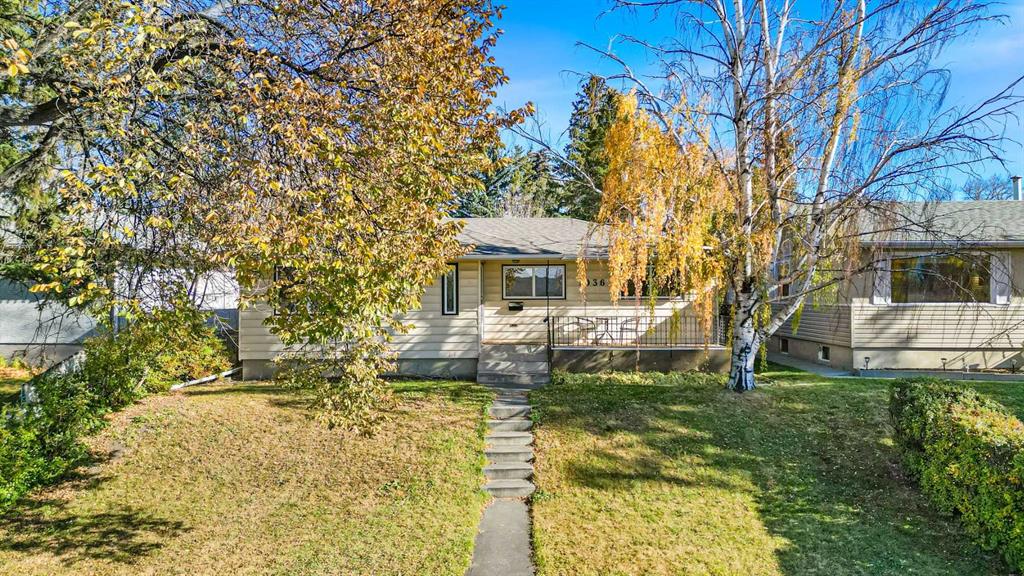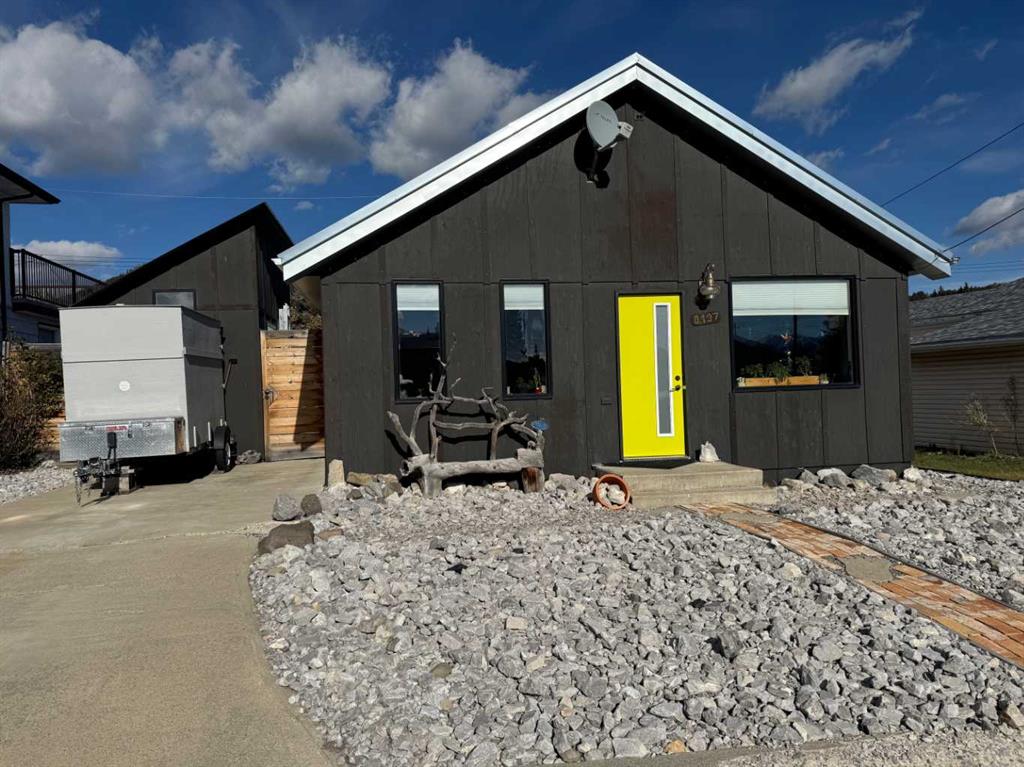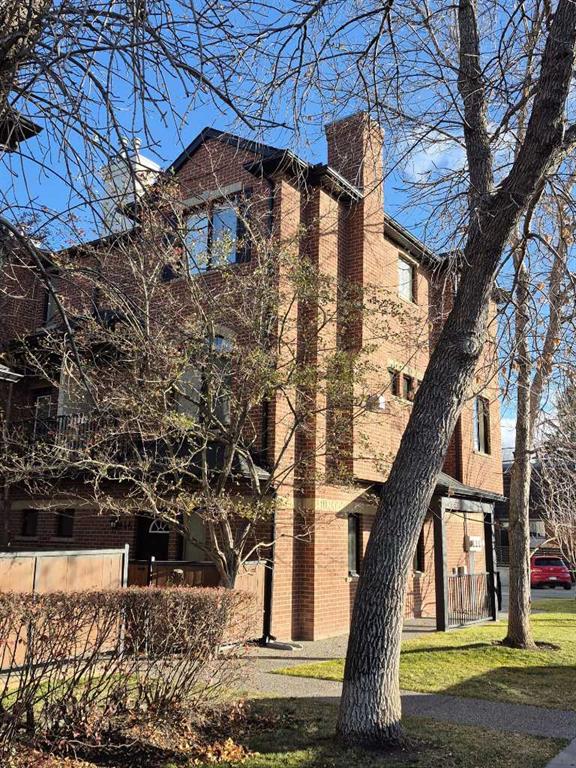1946 29 Street SW, Calgary || $559,900
Love this classic BROWNSTONE, CORNER, townhouse - 3 levels with 3 bedrooms and attached garage in Killarney! Just over 1,700 sqft. of total living space and developed to the nines! Step inside to a bright, welcoming foyer—accessible from both the attached garage and the front door with its private patio. On the next level are the kitchen and living area, finished with maple HARDWOOD throughout. You’ll love the natural light streaming through the south and west-facing windows of this CORNER unit. The kitchen features GRANITE counter tops, a tile backsplash, a large pantry and HIGH-END appliances including a Sub-Zero fridge, Miele dishwasher and Dacor GAS stove. Two built-in mini (wine) fridges are also included. Ideal for entertaining with its open floor plan, where the kitchen oversees the dining area and the living room, which includes a cozy fireplace. Off the living is a balcony, perfect for the morning coffees and the evening drinks. A 2-pc bathroom completes this floor. Upstairs are 3 well-sized bedrooms. The primary bedroom includes a large walk-in closet. The spa-like, 5-pc bathroom, offers IN-FLOOR HEATING, dual granite sinks, a large, slate shower, and jetted tub. Additional features include AIR CONDITIONING (2023), a very PRIVATE PATIO, permanent PARKING FOR TWO CARS (one in garage and one in front of it), and the complex is PET FRIENDLY! Location! This very well-managed complex sits across from the Killarney Aquatic & Recreation Centre and a large green space, on the quiet end of the complex. It is close to numerous shops, restaurants, Downtown, and within a 10-minute walk to the Westbrook LRT station. A lovely unit in an excellent community!
Listing Brokerage: Real Estate Professionals Inc.










