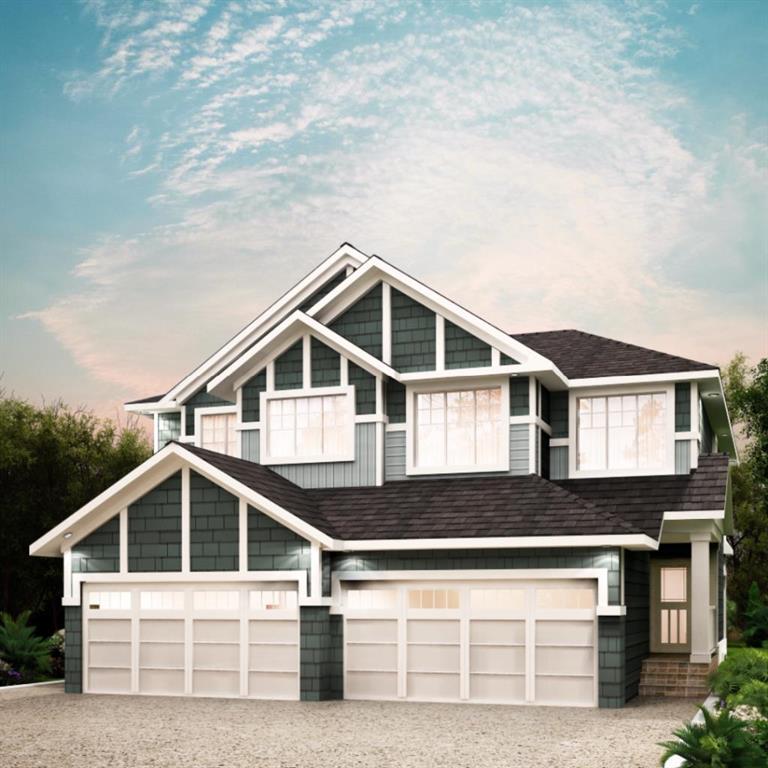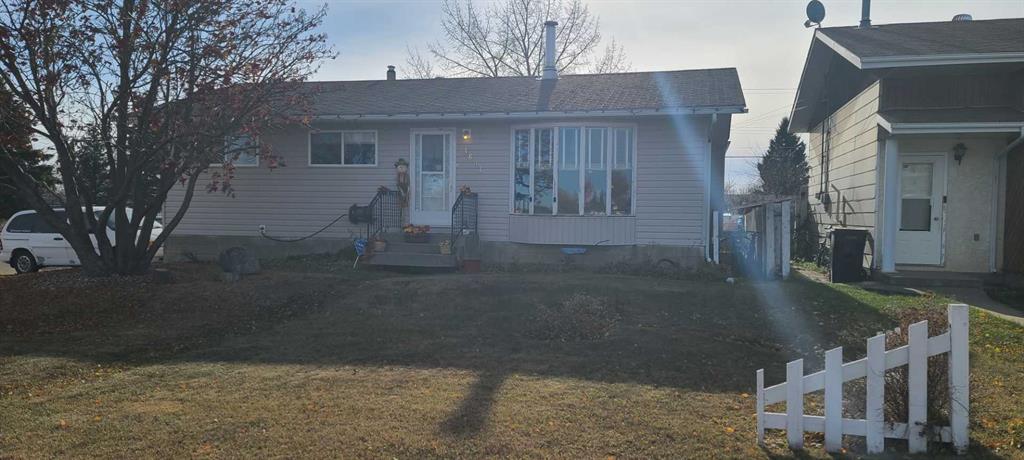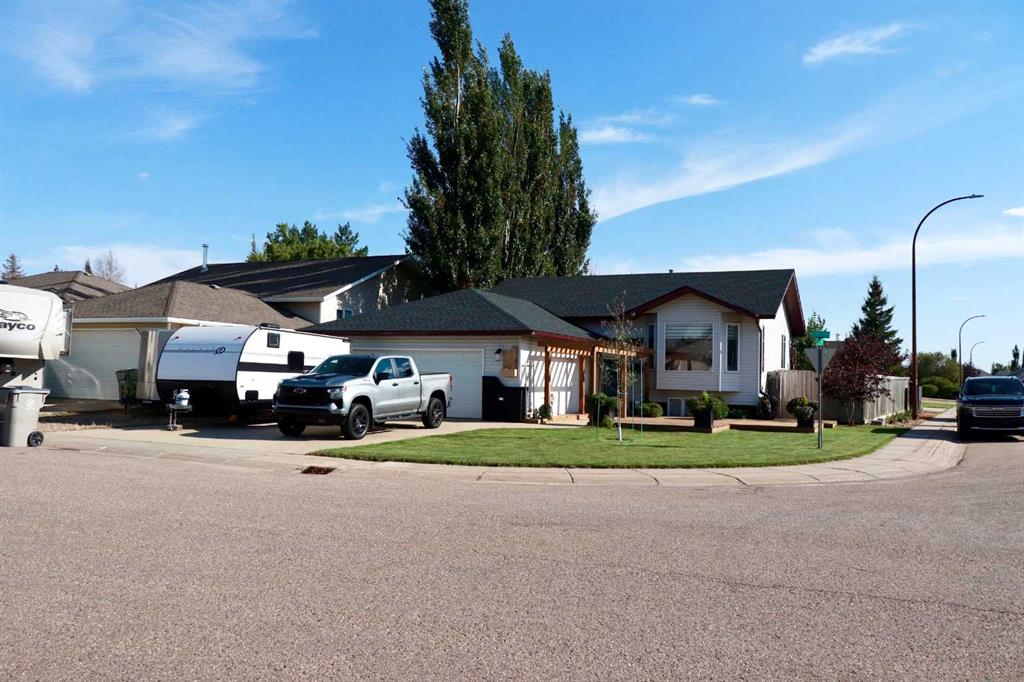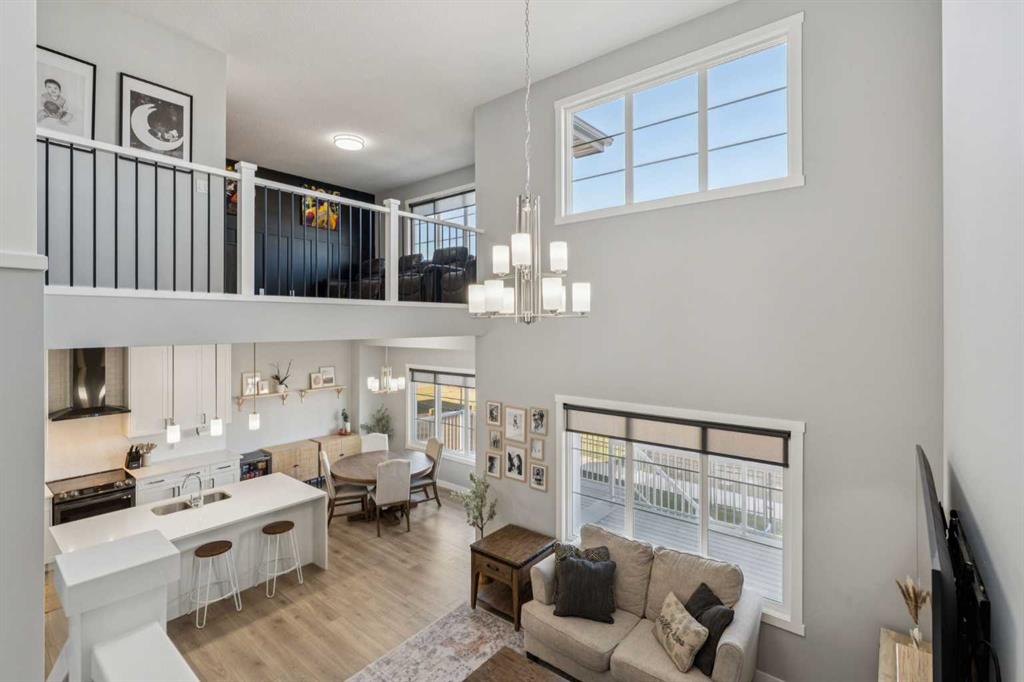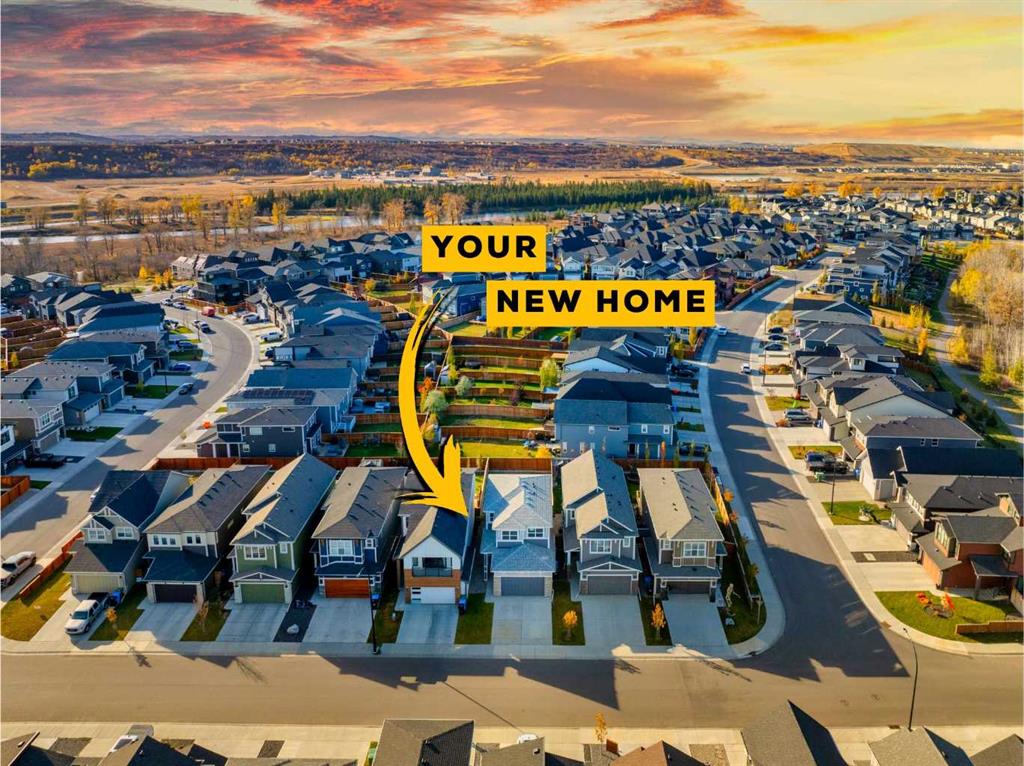125 Cranbrook Gardens SE, Calgary || $700,000
Welcome to this beautiful 2021-built home in Riverstone, Cranston — a community known for its natural surroundings, scenic pathways, and family-friendly charm. This home has been lovingly maintained and offers the perfect blend of modern design, thoughtful layout, and everyday comfort.
Step inside to a bright, open-concept main floor featuring modern vinyl flooring throughout and a stylish kitchen designed for both beauty and function. The kitchen showcases Quartz countertops, full-height cabinetry, a gas stove, built-in microwave, and sleek stainless steel appliances. Recessed lighting adds warmth to the space, while the oversized walk-through pantry connects directly to the mudroom for everyday convenience. The spacious living area is ideal for gatherings, and large windows fill the main level with natural light, creating an inviting atmosphere from morning to evening.
Upstairs, the thoughtful design separates the primary suite from the secondary bedrooms and the bonus room, offering both privacy and practicality. The primary bedroom includes a generous walk-in closet and a beautifully finished ensuite with dual sinks with upgraded counters and upgraded shower. Two additional bedrooms are perfectly sized for children or guests and can easily accommodate full bedroom sets and desks. The bonus room provides flexibility as a home office, media space, or playroom, and the laundry is conveniently located on the same level.
The lower level is undeveloped, offering endless potential for future customization — whether you envision a home gym, recreation area, or additional bedrooms for added comfort down the road. Outside, the oversized west-facing backyard features a spacious deck, perfect for BBQs, entertaining, and soaking up the evening sun.
Ideally located steps from the Bow River, Fish Creek Park, playgrounds, and walking paths, this home is also just minutes from the South Health Campus and the shops and restaurants at Seton. With quick access to Deerfoot and Stoney Trail, Riverstone offers a peaceful, nature-inspired lifestyle without sacrificing convenience.
Come see why so many families are proud to call Riverstone home — you’ll love living here.
Listing Brokerage: Real Broker










