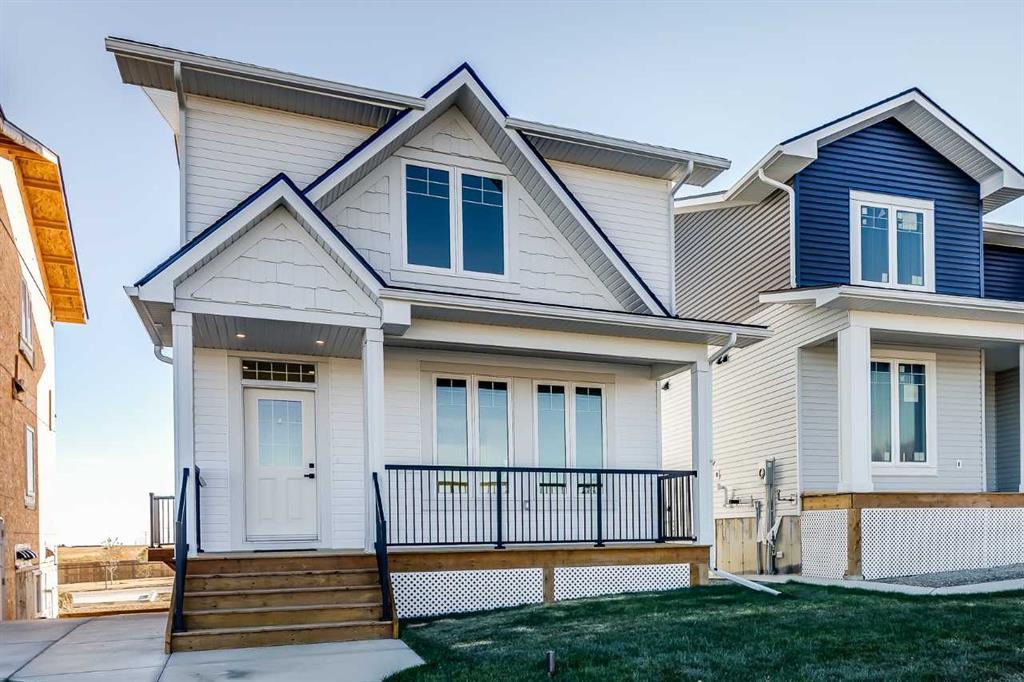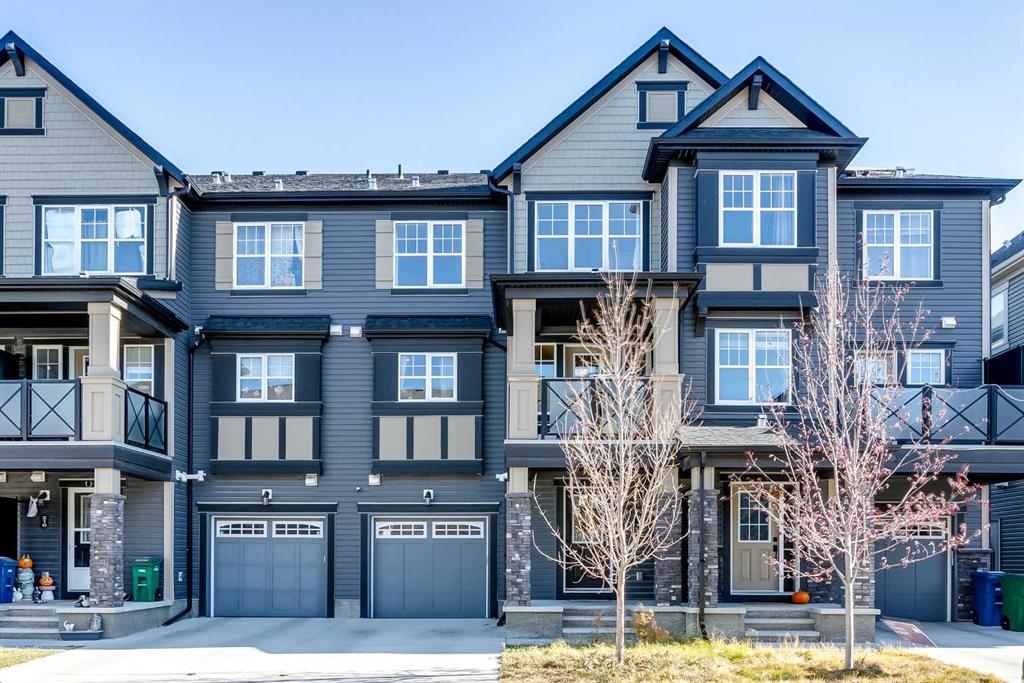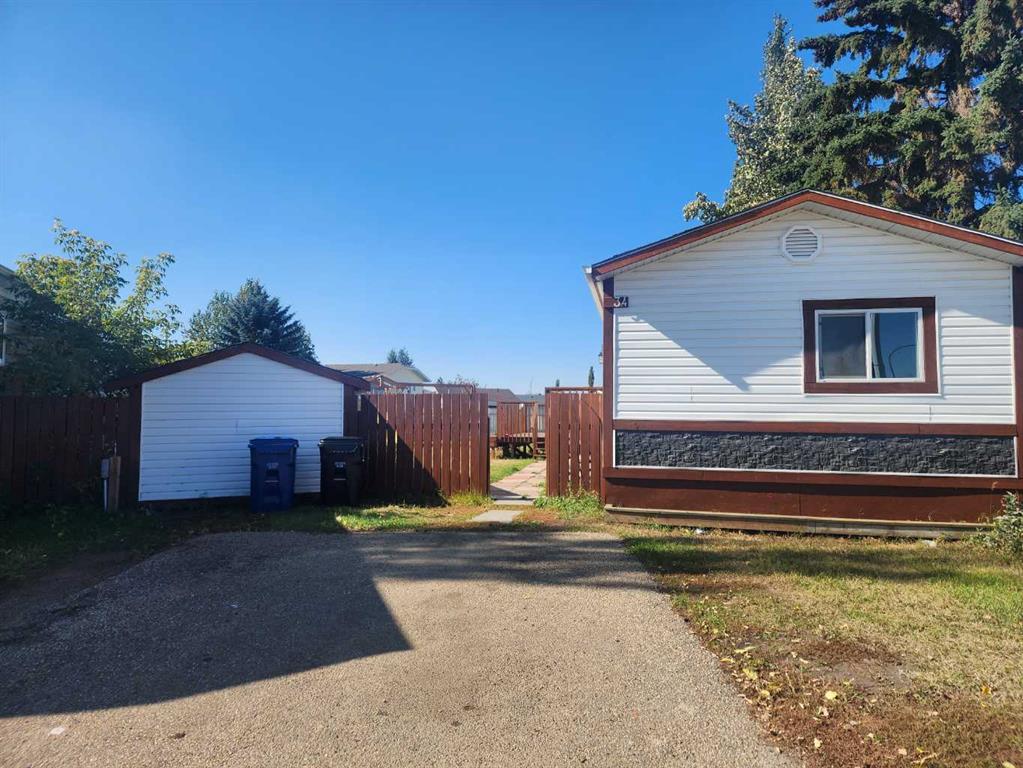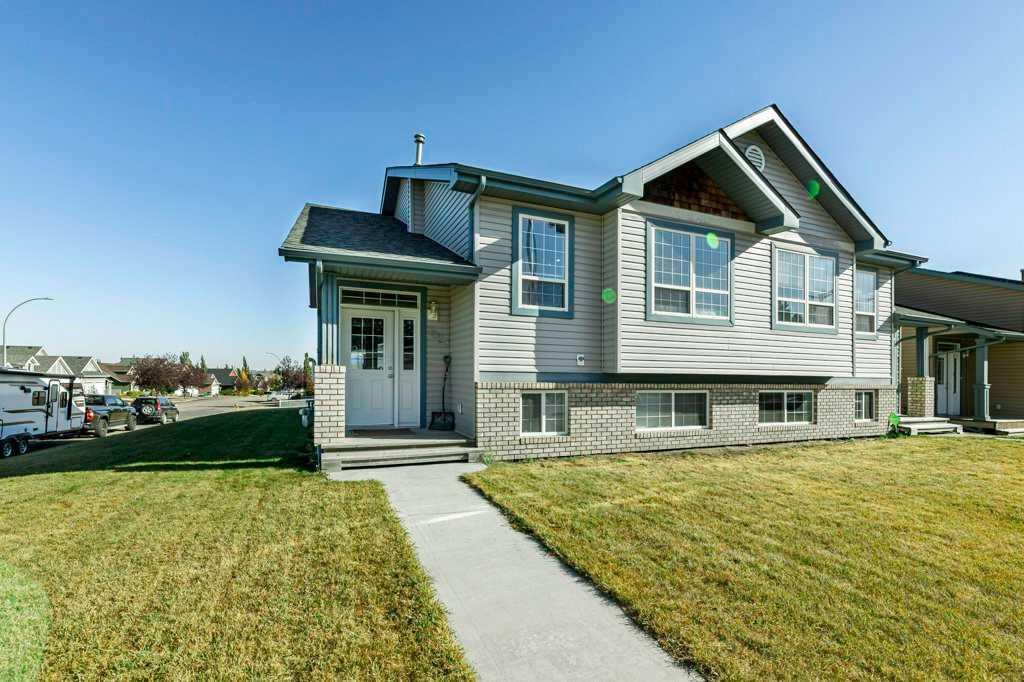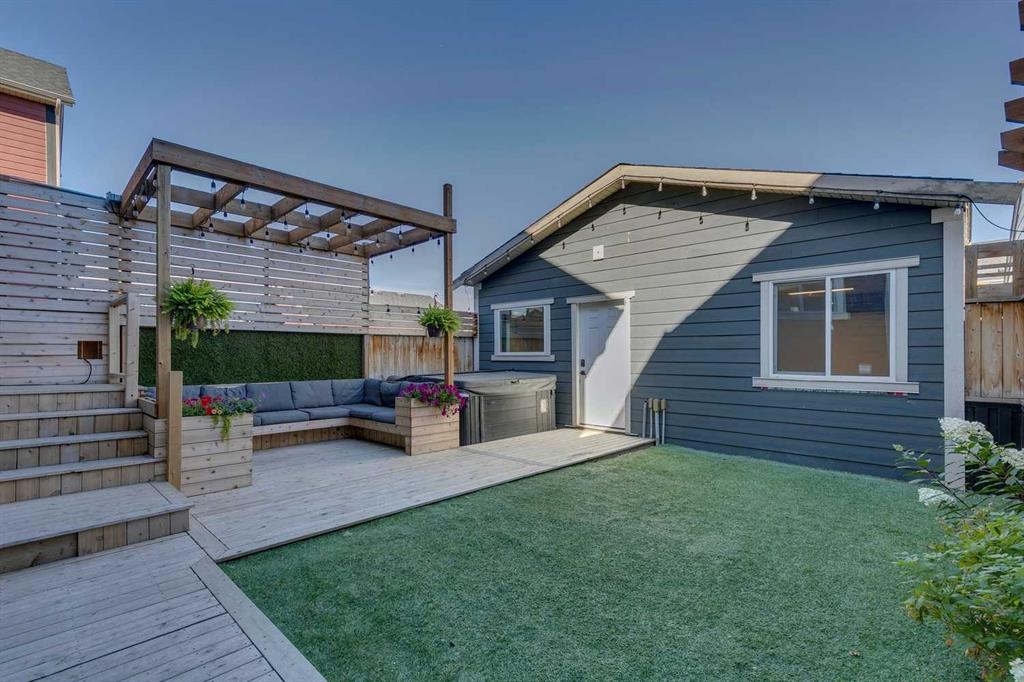214 Hillcrest Gardens SW, Airdrie || $385,000
Step into a lifestyle of ease and elegance with this stunning two-bedroom, two-and-a-half-bathroom residence, perfectly situated in the desirable, family-oriented Hillcrest community. Showcasing contemporary design and effortless low-maintenance living, this meticulously crafted 1,329 sqft home delivers exceptional value with absolutely no condo fees! From the moment you enter, you’ll appreciate the welcoming main floor foyer, featuring durable and warm vinyl plank flooring. The 1st level offers an ideal layout for both entertaining and daily life, effortlessly connecting the bright living area, spacious dining room, and sophisticated modern kitchen. Culinary enthusiasts will love the kitchen, which is outfitted with an breakfast bar for casual seating, stylish tile backsplash, and extensive counter and cabinet space. The adjacent dining area is flooded with natural light and provides direct access to your private, sunny west-facing patio, perfect for relaxing or grilling. Ascend to the upper level where tranquility awaits in the primary bedroom suite. This retreat includes a secluded four-piece ensuite and a generously sized walk-in closet. The third floor is completed by a sizable second bedroom, a full four-piece main bathroom, and a conveniently located laundry station. Parking is simple and secure with a single attached garage and an additional dedicated spot directly outside your door. You\'ll also find extra storage space in the utility room on the ground floor. This property is more than a beautiful house—it’s a move into a thriving community. Enjoy proximity to local schools, multiple parks, pathways, and playgrounds. Plus, you’re just moments from all necessary amenities, including shopping, dining, and main commuter routes. Whether you’re securing your first property, scaling back, or seeking an investment, this is a premium opportunity in one of Airdrie’s most sought-after neighbourhoods. Schedule your viewing and secure this exquisite property today!
Listing Brokerage: CIR Realty










