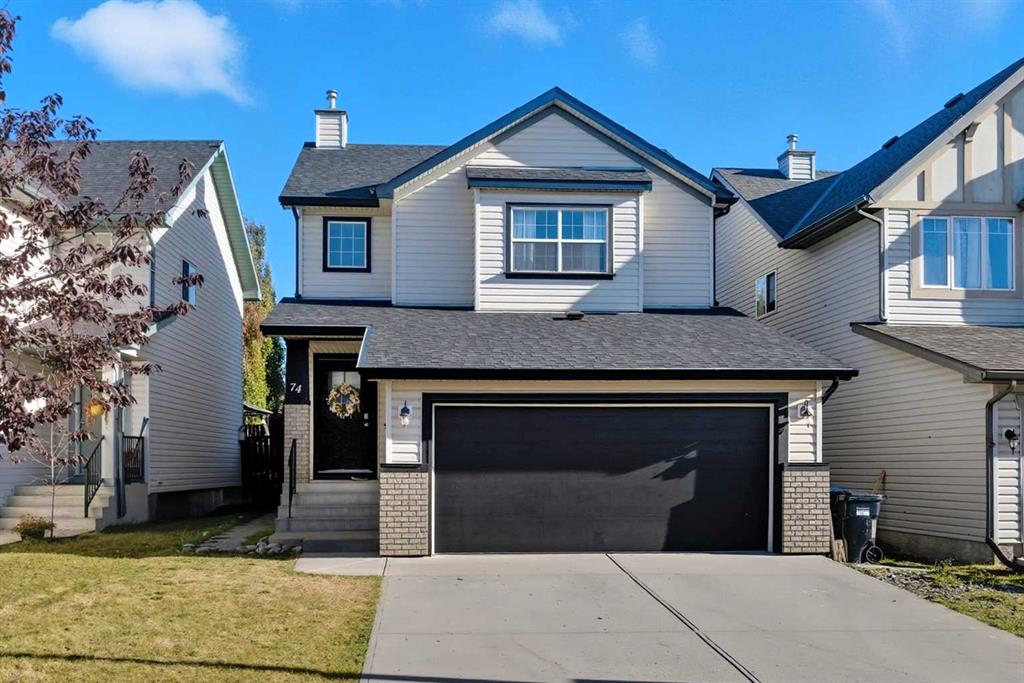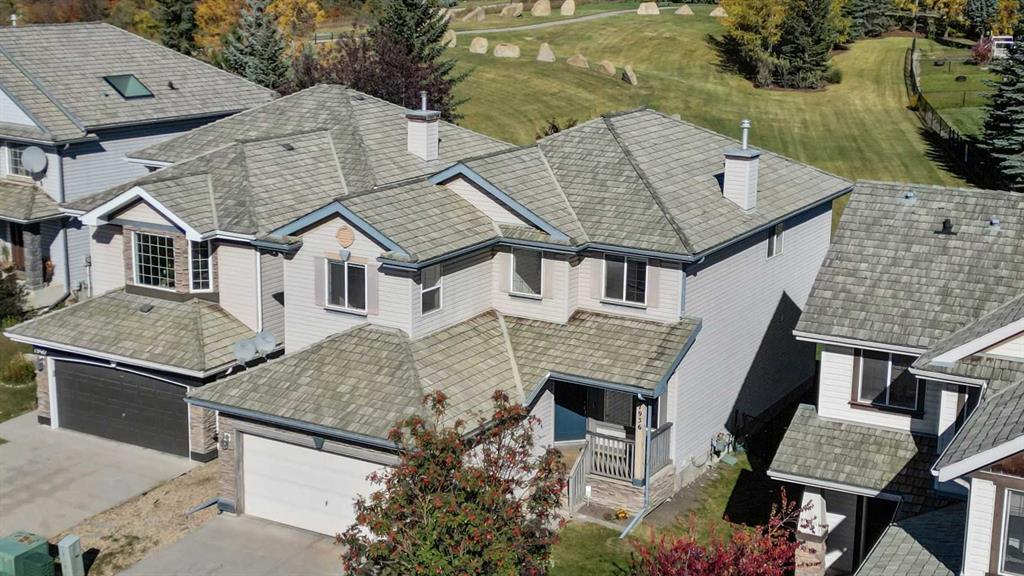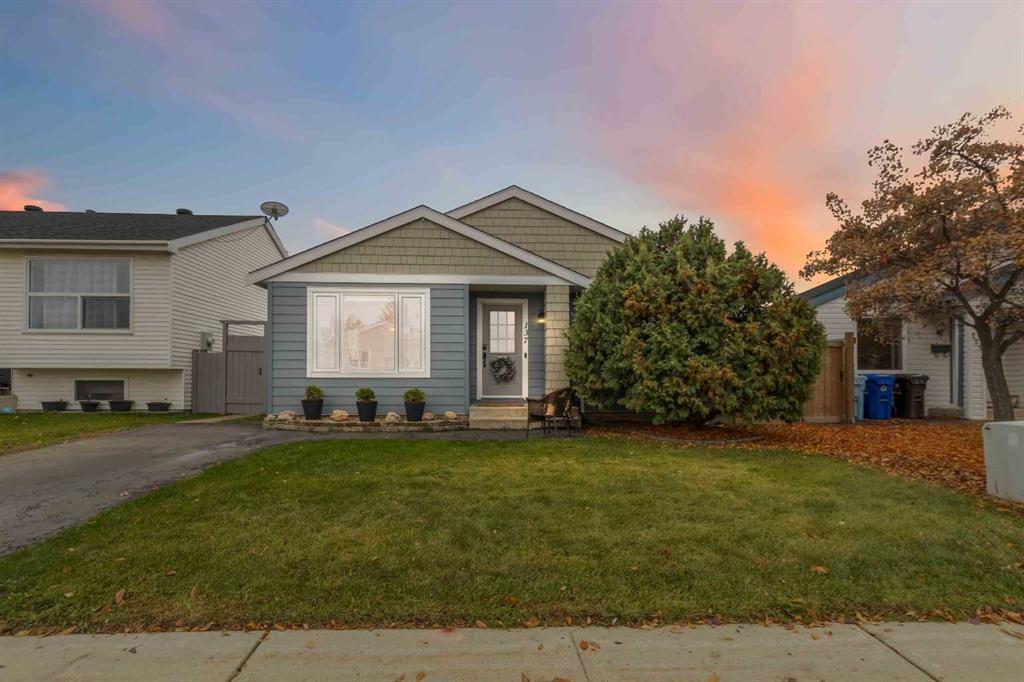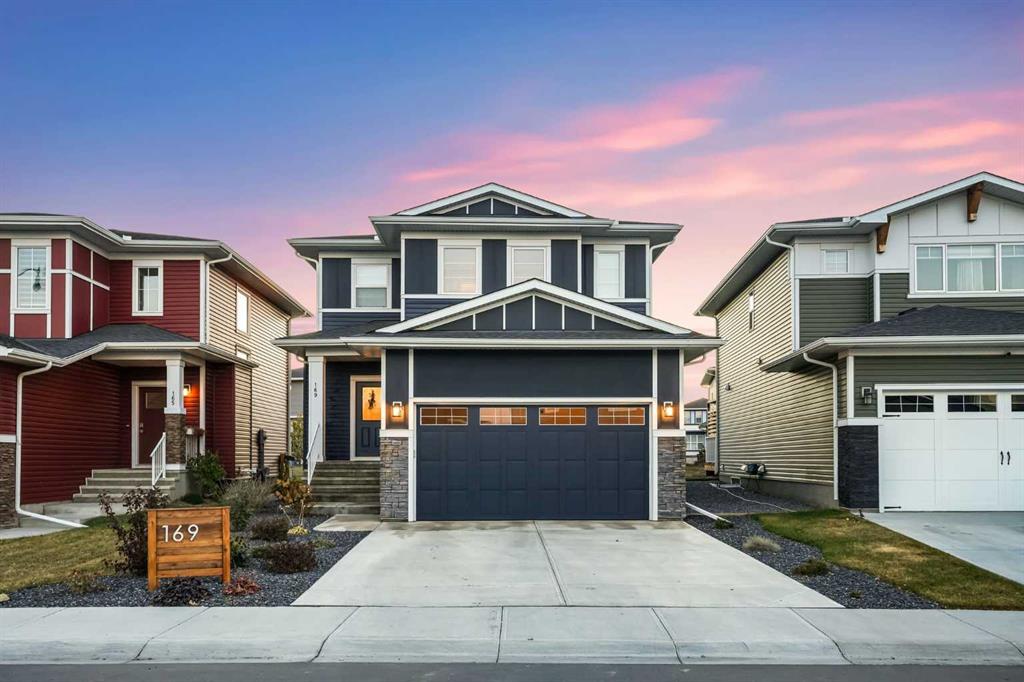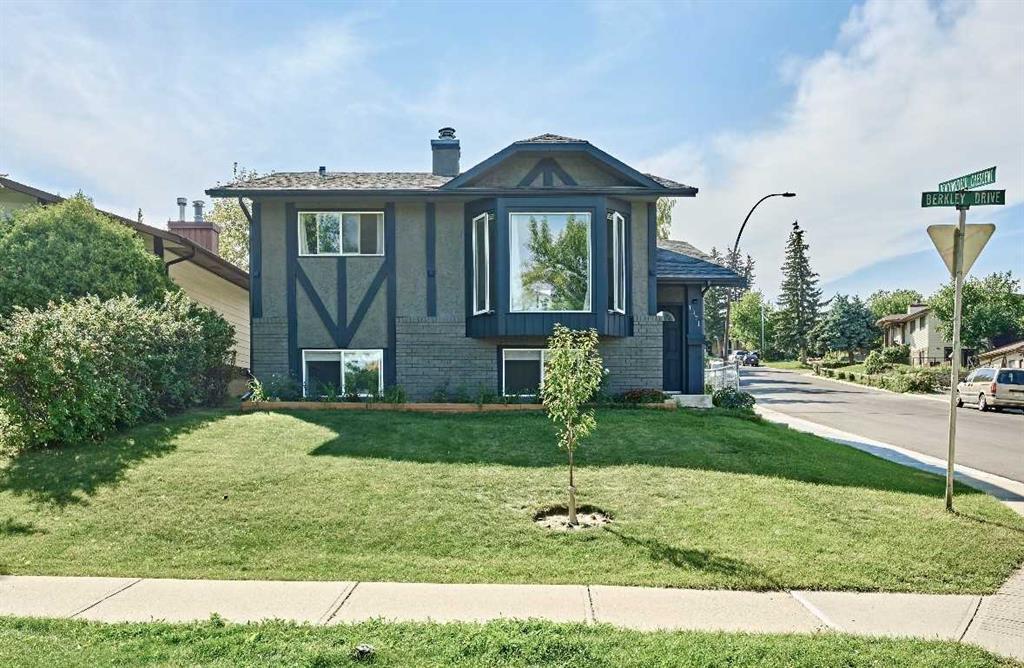169 Dawson Harbour Heights , Chestermere || $745,000
Welcome to your dream home in Dawson’s Landing! Over 2100 Square Feet of developed space! A stunning, like-new 2022 Truman-built \"cottage\" series, exclusive home that combines luxury design with everyday comfort. Meticulously maintained and filled with premium upgrades, this home truly stands out from the rest. The main floor features wide-plank flooring, 9’ ceilings, and a bright, open-concept layout perfect for entertaining. The designer kitchen impresses with navy cabinetry, quartz counters, brass hardware, a custom tile backsplash, and stainless steel appliances, including a gas range and built-in microwave. A walk-in pantry offers exceptional storage, while the electric fireplace and large windows create a warm and inviting living space. A stylish powder room and mudroom with access to the double attached, drywalled garage complete the main floor. Upstairs, the primary suite is a true retreat, complete with a feature wall, large windows, and a bonus flex room ideal for a nursery or home office. The spa- inspired ensuite features quartz counters, a large tiled shower with a bench, and an oversized walk-in closet. Two additional bedrooms, a full bathroom, and a convenient upper laundry complete the level. The fully developed basement offers a fourth bedroom, a full bathroom, and plenty of extra storage. Step outside to enjoy a beautifully finished backyard with a new patio, pergola, and raised flower boxes—a perfect space for summer gatherings. Located on a quiet street just 25 minutes to downtown Calgary and minutes to Stoney Trail, schools, shops, and Lakeside Golf Club, this home offers exceptional value in one of Chestermere’s most desirable communities. Don’t miss your chance to own this one-of-a-kind Truman Cottage home—where every detail has been carefully chosen for quality, style, and comfort.
Listing Brokerage: eXp Realty










