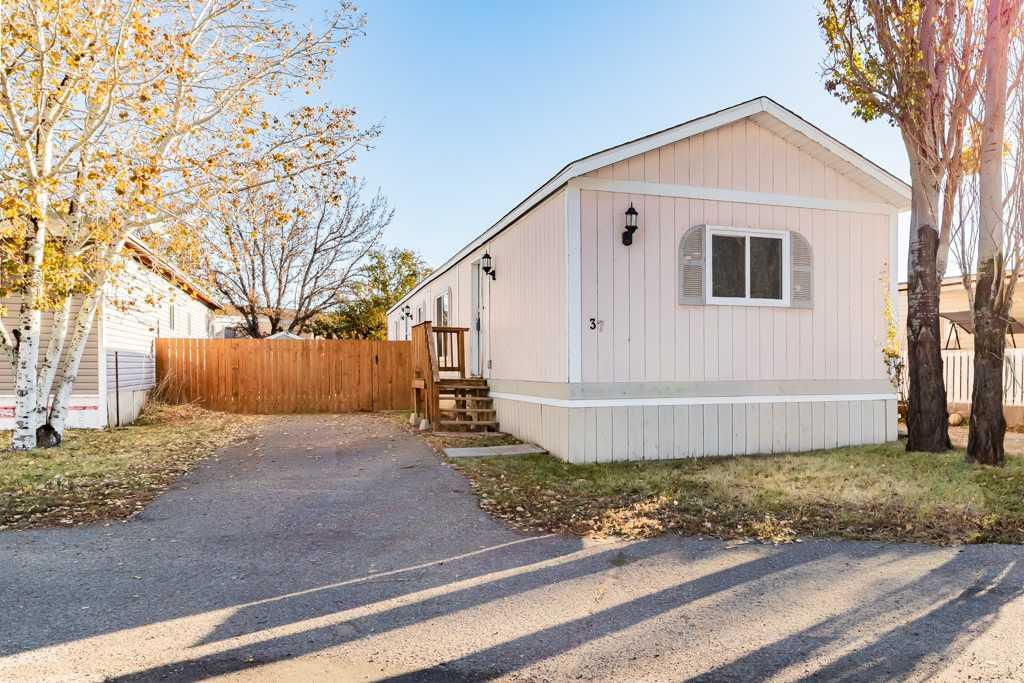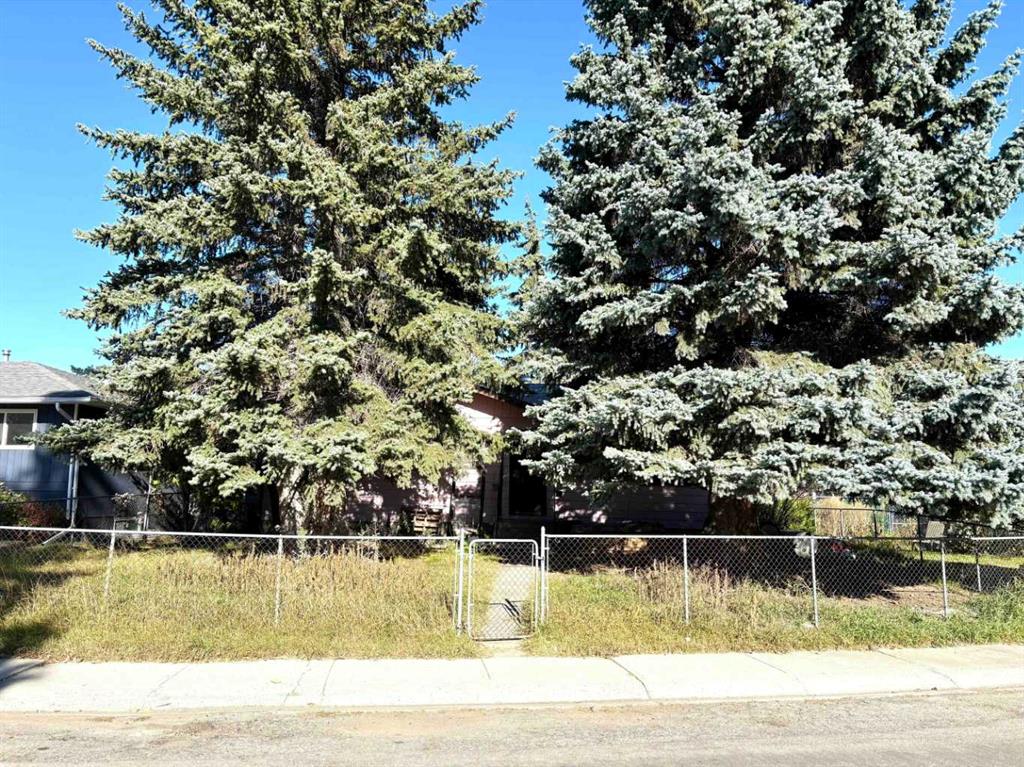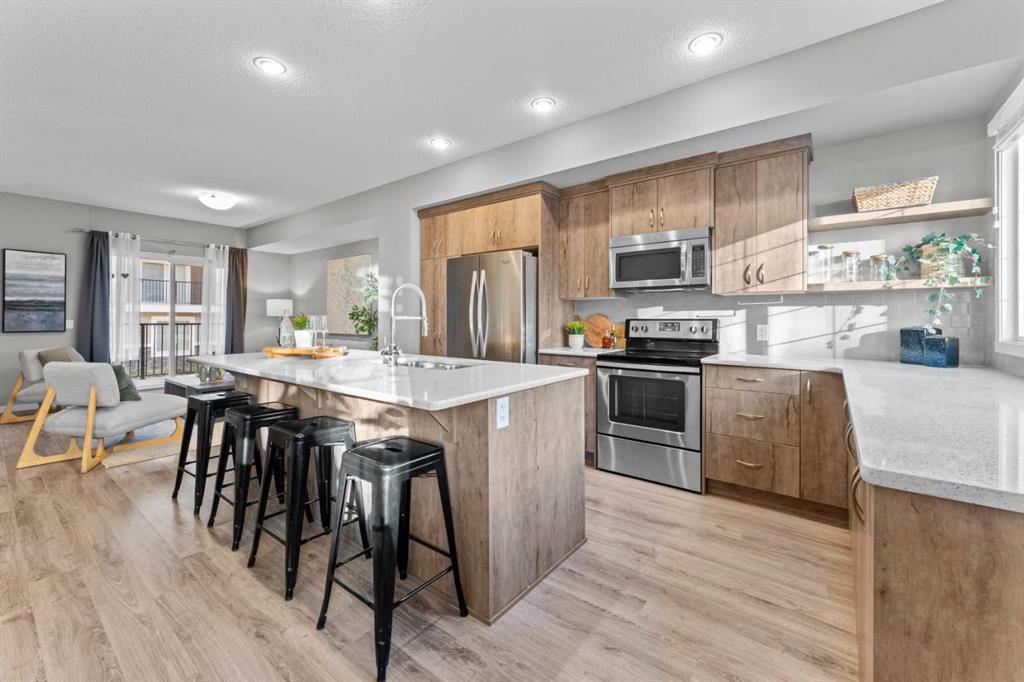37 Lake Stafford Crescent , Brooks || $120,000
Near the gentle ripples of Lake Stafford, there stands a home that glows with kindness and quiet confidence. It isn’t grand or showy, but it has heart — the kind of heart that welcomes sunlight, laughter, and the scent of something warm baking in the oven while someone hums along to their favorite tune.
Built in 1994 and lovingly refreshed for a new chapter, this three-bedroom, two-bath home holds 1216 square feet of comfort and light. Inside, the brand-new vinyl plank floors shine in a sun-kissed blonde tone, stretching through every room like a golden thread tying the story together. Fresh paint and crisp new baseboards give every wall a sense of renewal.
In the kitchen, warm oak cabinets line the walls, offering space for every pot, pan, and recipe card. An eat-up bar invites company to linger while something delicious simmers on the stove, and newly updated handles add just the right touch of a new era. A built-in hutch in the dining room serves as part display and part heirloom keeper, holding the treasures of yesterday and the promises of tomorrow. A glass divider between the dining room and living room holds the stillness of a moment, clear and quiet, allowing the beauty of the rooms to reflect through one another.
The living room rises tall with a vaulted ceiling and a window that seems to smile upon the room. It feels like the kind of place where a cozy chair, a warm blanket, and a quiet sigh can turn an ordinary afternoon into something special.
Just beyond the kitchen, the primary suite awaits — a graceful suite for the understated, undiscovered princess. It is designed for rest and a touch of royalty, with an updated ensuite that feels modern and serene. One full wall is devoted to built-in storage, ready to cradle gowns, sweaters, and everyday favorites, while the walk-in closet offers even more space for treasures waiting to be worn. Opposite the primary suite, near the main bathroom, two additional bedrooms bring balance to the layout, each bright, clean, and ready for their own little adventures.
Outside, a soft pink exterior with green shutters gives the home a gentle personality. The fenced yard provides privacy and space for pets or potted flowers, and a shed stands quietly by, ready to hold garden tools and a few secrets of its own. With the right mix of imagination and story, who’s to say it’s only a shed? Perhaps it’s the doorway to somewhere else entirely.
For the sweetheart who cherishes the small details and quiet comforts, this is the home that’s been waiting — a place for someone who may not wear a crown yet, but has always carried the heart of royalty.
Updates and Features:
New vinyl plank flooring (2025); fresh paint and new baseboards (2025); dishwasher (2025); microwave (2019); furnace (2017); updated ensuite (approx. 2016).
Listing Brokerage: Real Estate Centre




















