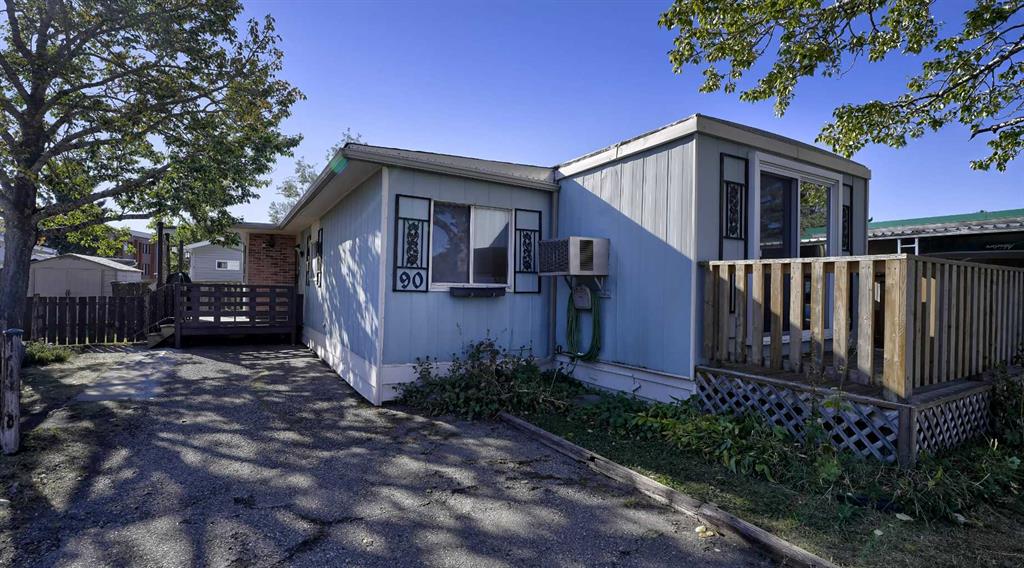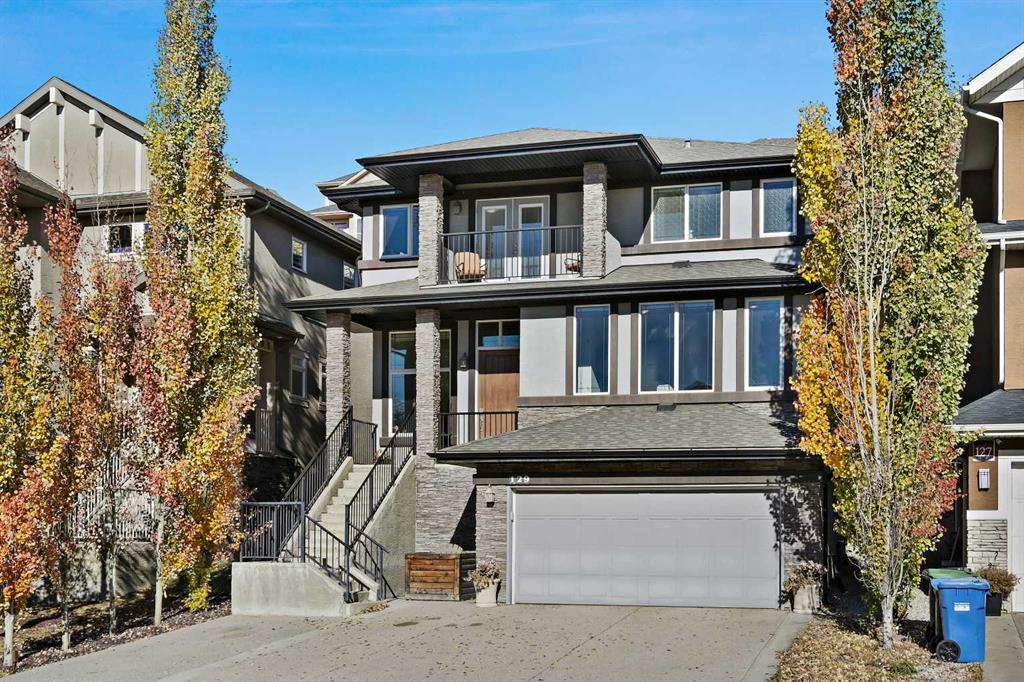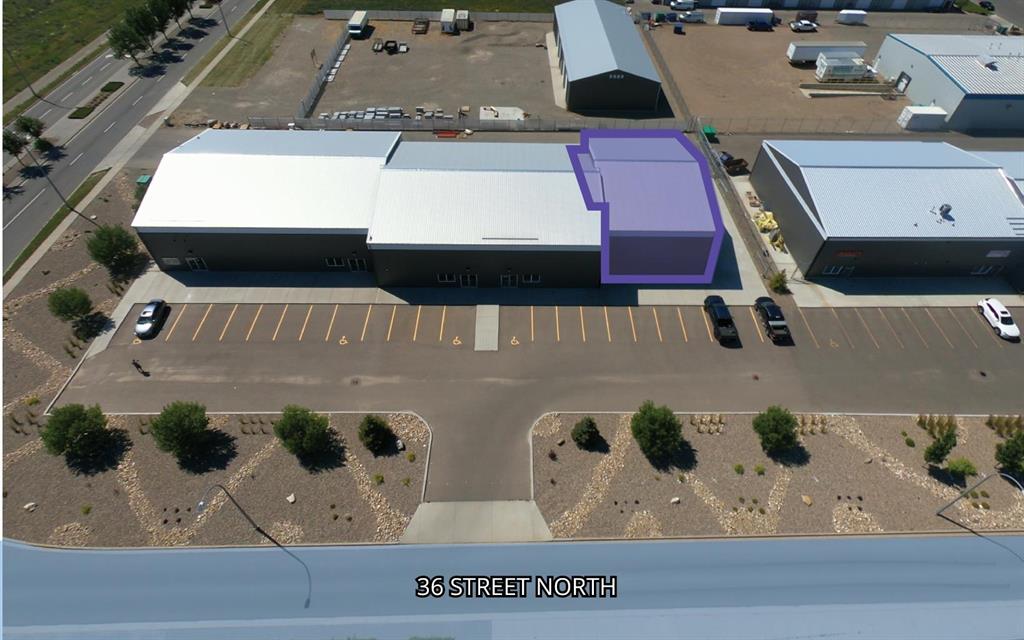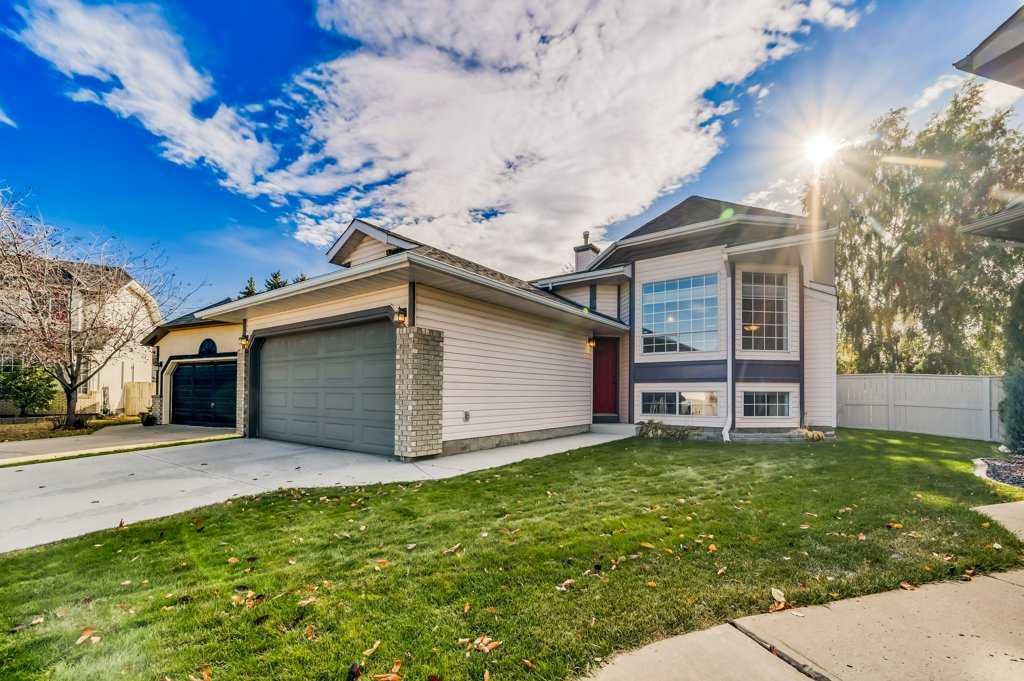129 Springbluff Boulevard SW, Calgary || $1,264,900
Welcome to 129 Springbluff Boulevard – a stunning and thoughtfully designed home that offers both luxurious living and practical comfort. Step into the vaulted family room, where soaring two-storey windows flood the space with natural light and frame serene views of the backyard. A sleek, wall-mounted gas fireplace adds warmth and elegance to this inviting central space. The kitchen is a chef\'s dream, featuring granite countertops, an electric cooktop, built-in oven and microwave, and ample cabinetry – perfect for hosting or everyday meals. The sunlit front room, perched above the garage, offers the ideal space for a home office, sitting area, or creative studio. French doors lead to a full-width deck that seamlessly steps down to a tranquil flagstone patio – an ideal space for outdoor entertaining.
Upstairs, the spacious primary suite is your private retreat, complete with a personal balcony, a spa-like 5-piece ensuite, and a double walk-through closet. The second and third bedrooms both feature walk-in closets, providing plenty of storage and personal space. The fully finished basement offers even more living area, including a generous rec room, a private fourth bedroom, and a beautifully finished 3-piece bathroom – perfect for guests, teens, or in-laws.
This premium home is designed with convenience and efficiency in mind, including dual zone heating, built-in vacuum system, and a heated garage. Located in one of Calgary\'s most popular family communities close to parks, schools, and the shopping of Calgary West Hills, this is a home you won’t want to miss!
Listing Brokerage: RE/MAX Complete Realty




















