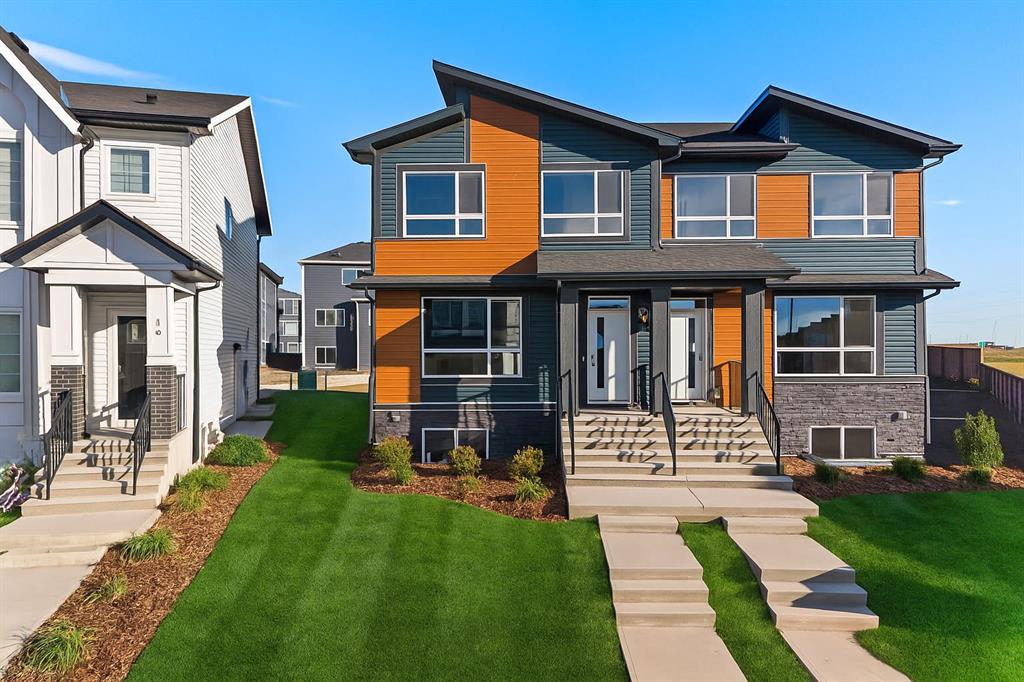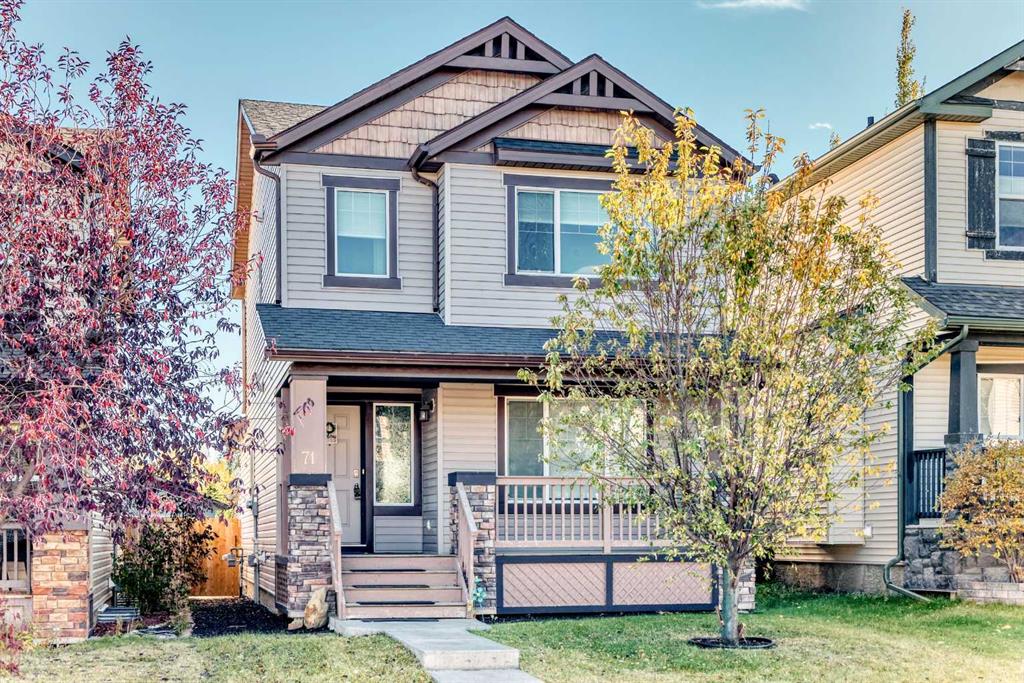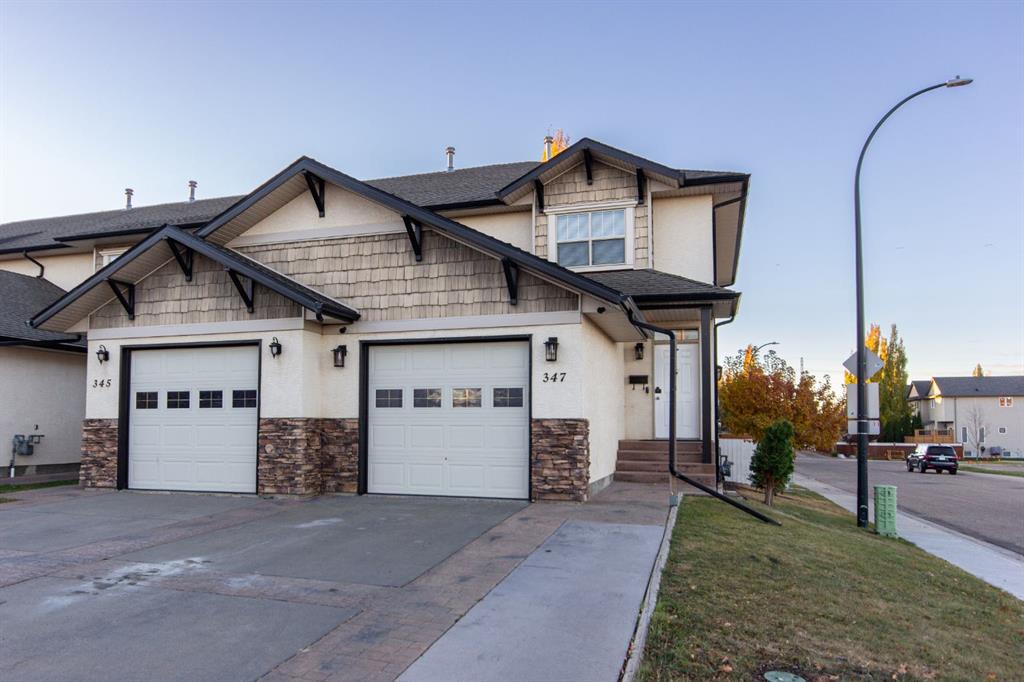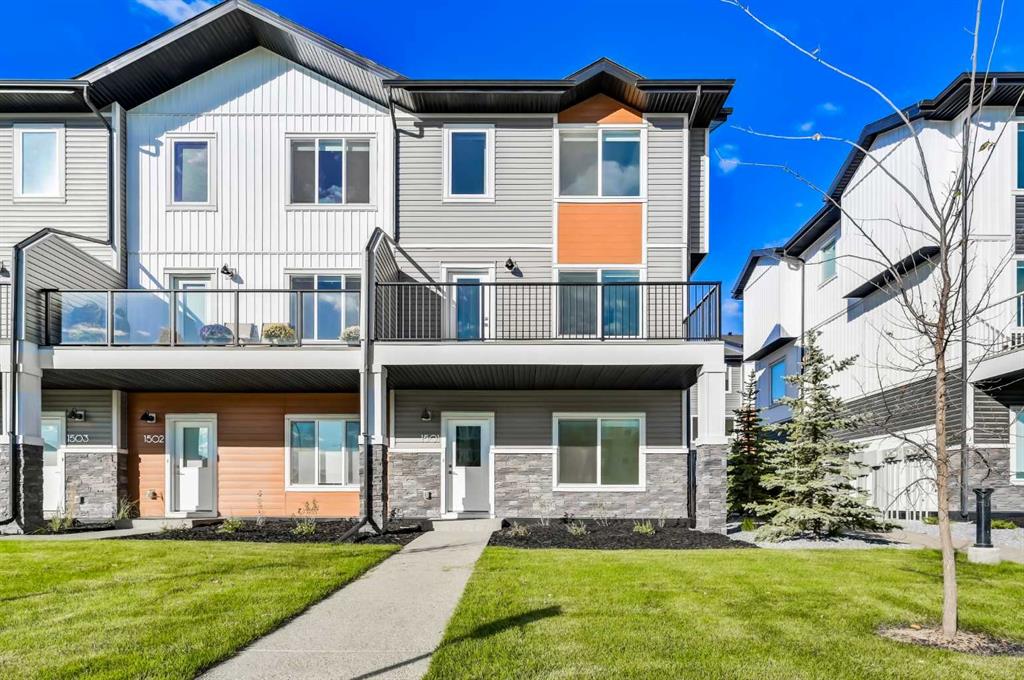1501, 280 Chelsea Road , Chestermere || $439,900
Stunning END UNIT 4-Bedroom 2.5 Bath Attached Garage Townhouse. A low-maintenance designer lifestyle, this home features low condo fees and is just 20 minutes from downtown Calgary & 5 minutes from the newest Costco. Spread across three levels, this townhome offers ample space with an open-concept design on the main floor. Enjoy the bright, airy atmosphere created by large windows and sleek vinyl flooring throughout the living and dining areas with designer light. Gourmet Kitchen & Generous Living Room - The central kitchen is a chef’s delight, boasting quartz countertops, a stylish tile backsplash, a central island, dual sink, and high-end stainless steel appliances, including an electric stove, dishwasher, full height cabinets, large windows & high ceilings. Outdoor Entertaining - Step out from the living room onto a large front balcony/deck, complete with a gas line for grilling, perfect for outdoor gatherings and relaxation. Comfortable Living - The 3rd floor is dedicated to your comfort with a spacious primary suite featuring an ensuite bathroom and a walk-in closet, alongside two additional well-sized bedrooms sharing a second full bathroom. A conveniently located laundry room with a full-sized Whirlpool washer and dryer completes this level. The versatile lower level offers a flexible space that can be used as an additional bedroom or home office. It also includes an attached double garage with ample storage and a mechanical room/ storage room. Modern Conveniences - Equipped with a heat recovery ventilation (HRV) unit for optimal indoor air quality. Convenient Access - Just a few blocks from Walmart, Costco, and a variety of other retail shops, amenities, and dining options in nearby. Easy access to schools, parks, and local amenities. Master-Planned Community - Part of the award-winning Truman-developed Aberdeen Towns, this 316-acre community along the shores of Chestermere Lake promises year-round lakeside living with future additions including new schools, parks, and lifestyle amenities. This beautifully appointed townhome offers everything you need for a comfortable and enjoyable lifestyle. Contact your realtor today to schedule a viewing and see for yourself why this home is the perfect fit for you! Reasons to Buy: - Spacious 4-bedroom, 3.5-bathroom layout - Low condo fees and modern amenities - Close proximity to major retail stores and downtown Calgary -
Listing Brokerage: CIR Realty




















