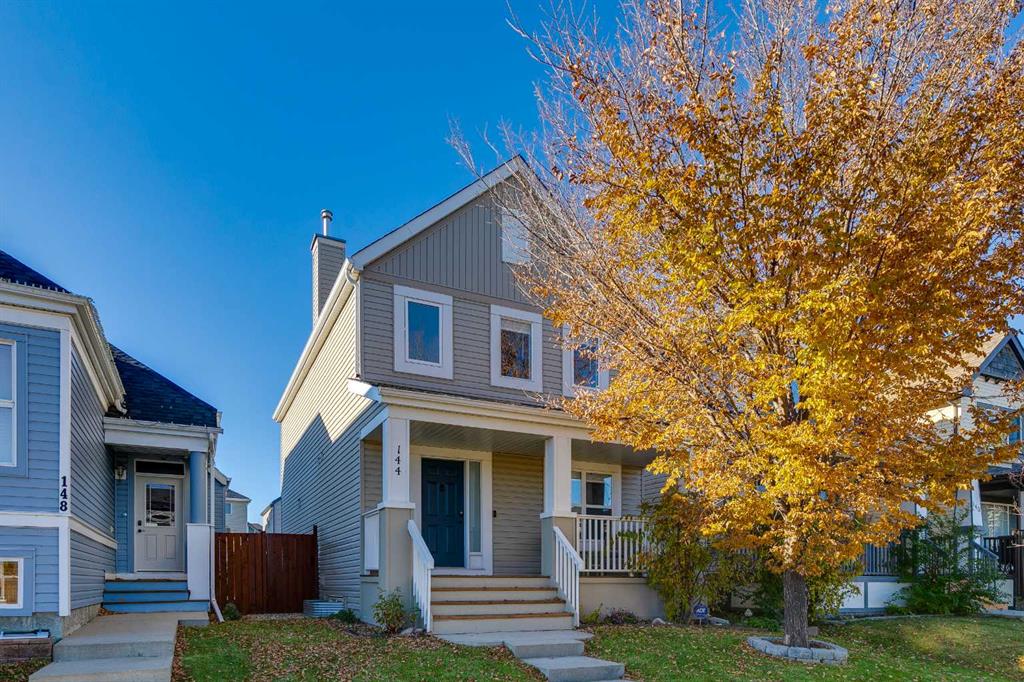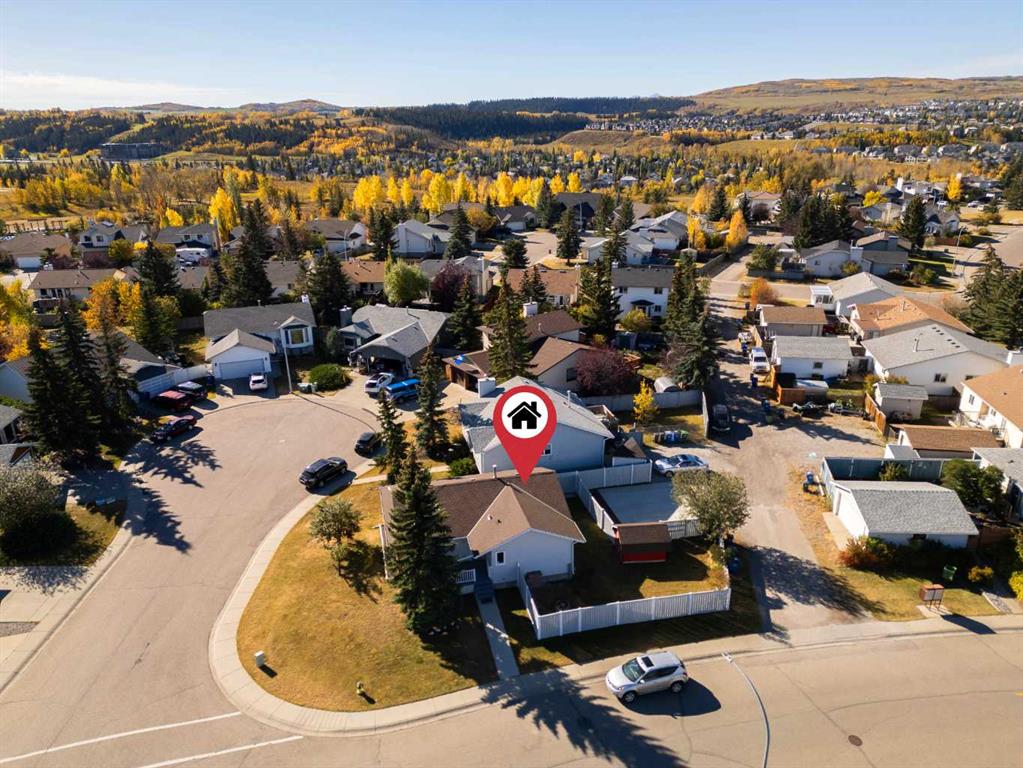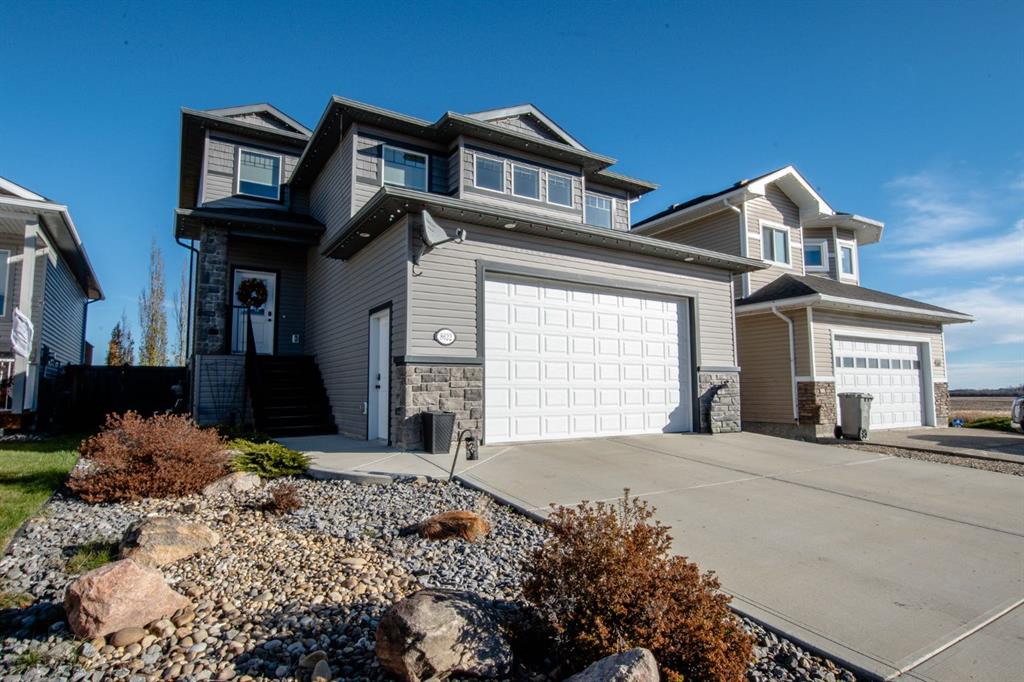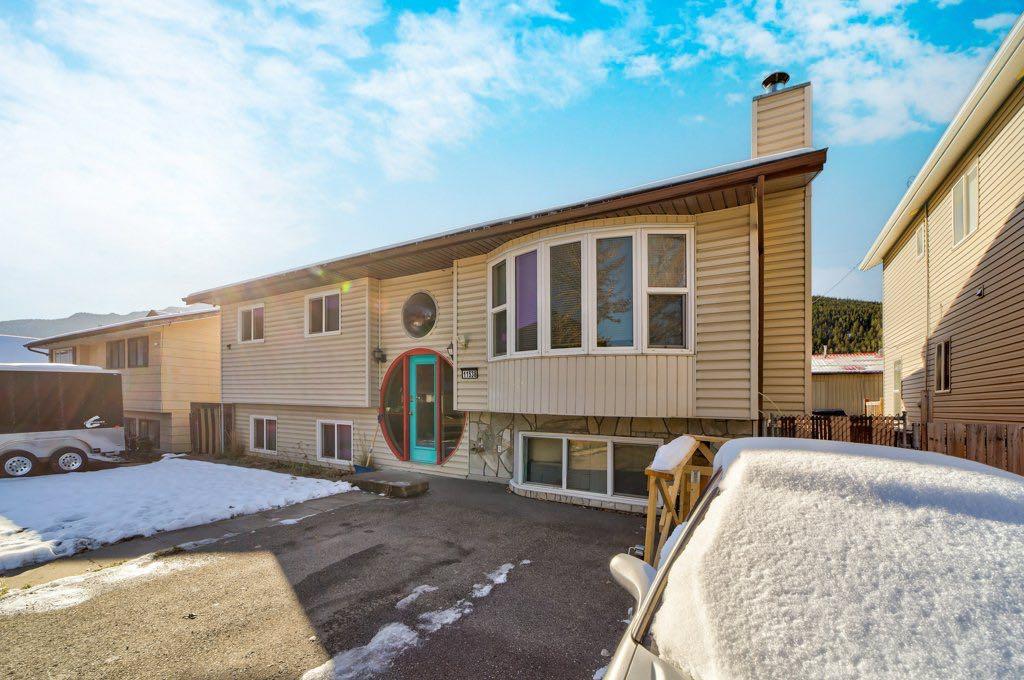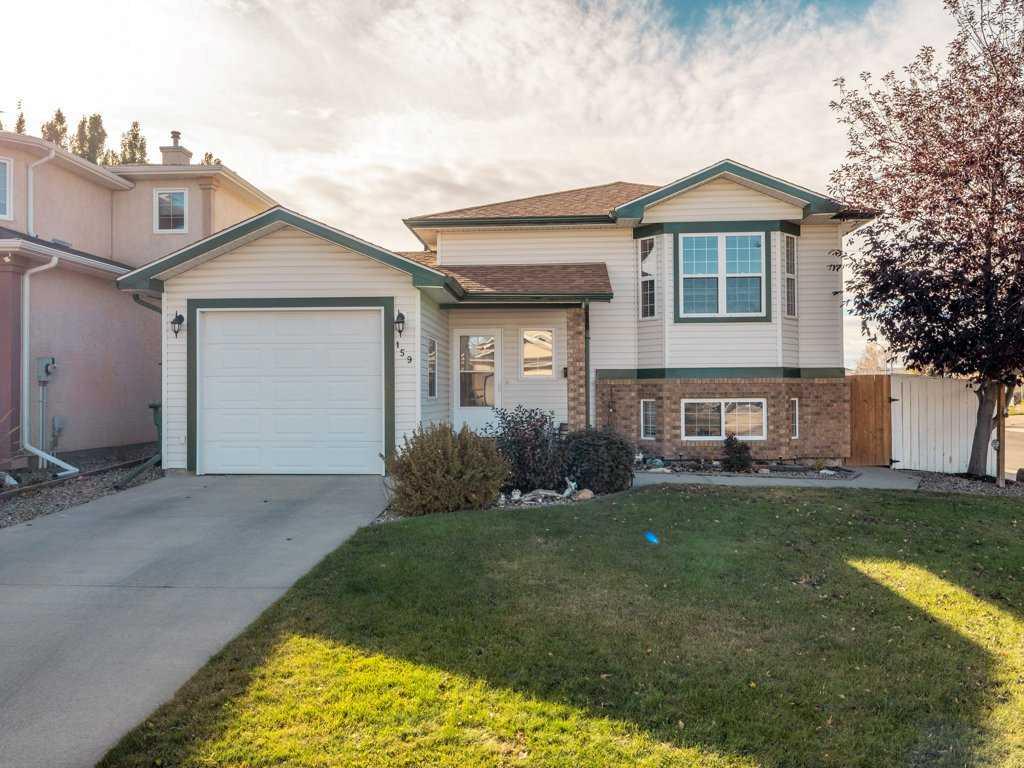2 West Barrett Place , Cochrane || $550,000
Wow! Great Value. This charming 1,080 sq. ft. bungalow is set on a peaceful cul-de-sac in Cochrane’s desirable West Valley, a well-established, family-friendly neighbourhood. This move-in-ready home offers 3 bedrooms and 2 bathrooms, featuring fresh updates including new vinyl plank flooring, fresh paint, and new lighting throughout, ensuring a contemporary feel from the moment you step inside. The front entrance greets you with an open, bright main floor that features a large family room centered around a cozy wood-burning fireplace and a dedicated dining area, which flows nicely into the kitchen. The main floor sleeping quarters include a good-sized primary bedroom with its own ensuite bathroom, plus two additional bedrooms and a separate updated full bathroom. The property is perfectly positioned for an active and convenient lifestyle. You are just a few minutes\' walk from local parks and schools, making the morning routine effortless. Direct access to Cochrane\'s extensive biking and walking paths provides a natural gateway to the beautiful Bow River shoreline, perfect for fishing, leisurely strolls, or cycling adventures. Furthermore, you\'re only moments away from the world-class Spray Lake Sawmills Family Sports Centre (SLS Centre) and are close to shopping and amenities, including nearby commercial centres and the popular historic downtown area. The backyard is a private retreat: it is fully fenced and west-facing, ensuring you get sunshine all afternoon and evening, which is perfect for barbecues and outdoor enjoyment. It includes a large storage shed and a convenient double parking pad with plenty of room to build your future detached double garage, adding value and functionality. The basement provides great flexibility, featuring a large family/rec room for gatherings, a separate entrance in the back, and ample space to easily develop an additional bedroom/office and a full bathroom to suit your family\'s needs. Finally, the home’s location offers easy, quick access to major roads for seamless commuting to Calgary or heading west for weekend mountain adventures in the Rockies. This home perfectly blends comfort, convenience, and community.
Listing Brokerage: The Real Estate District










