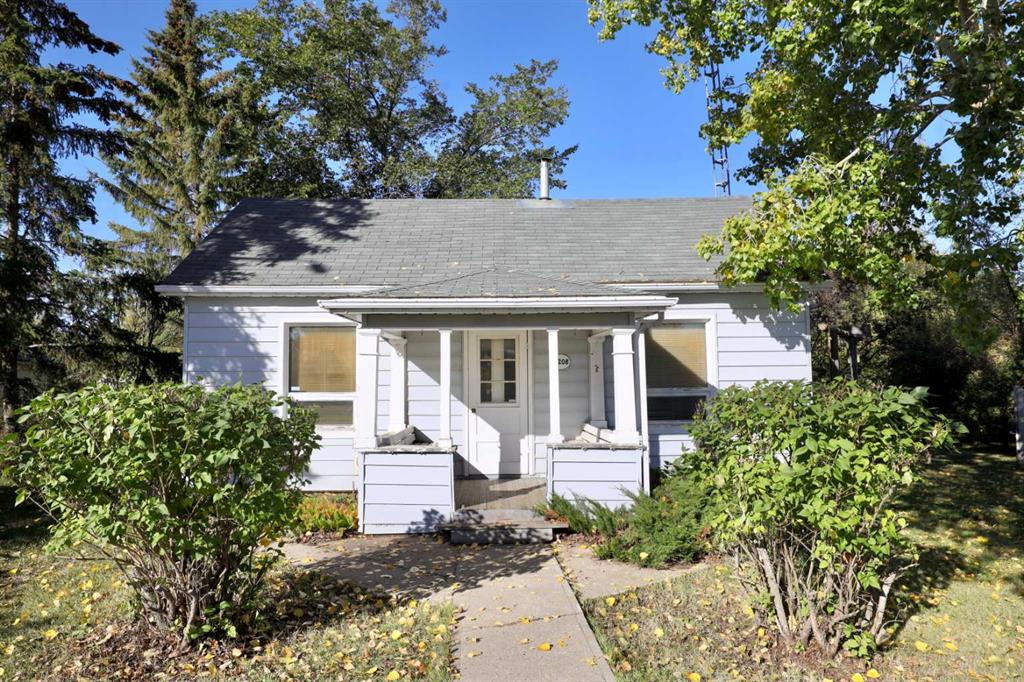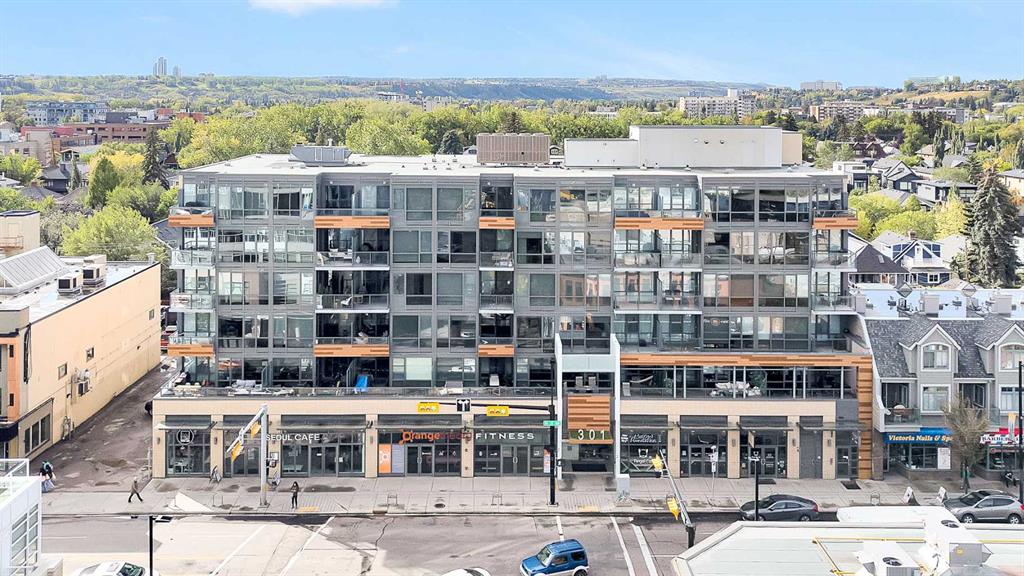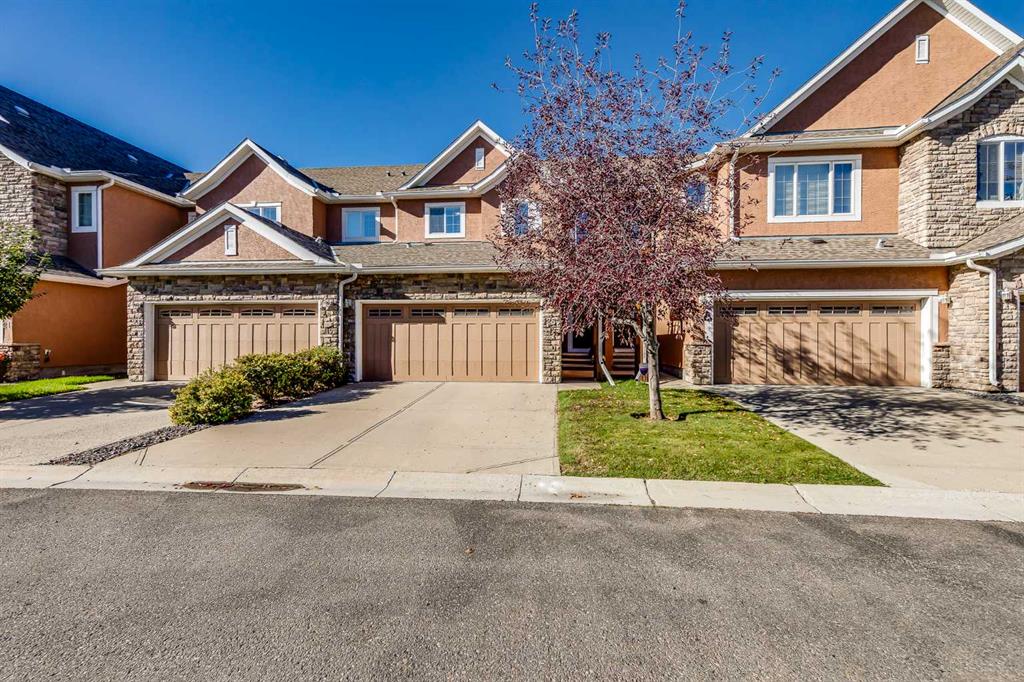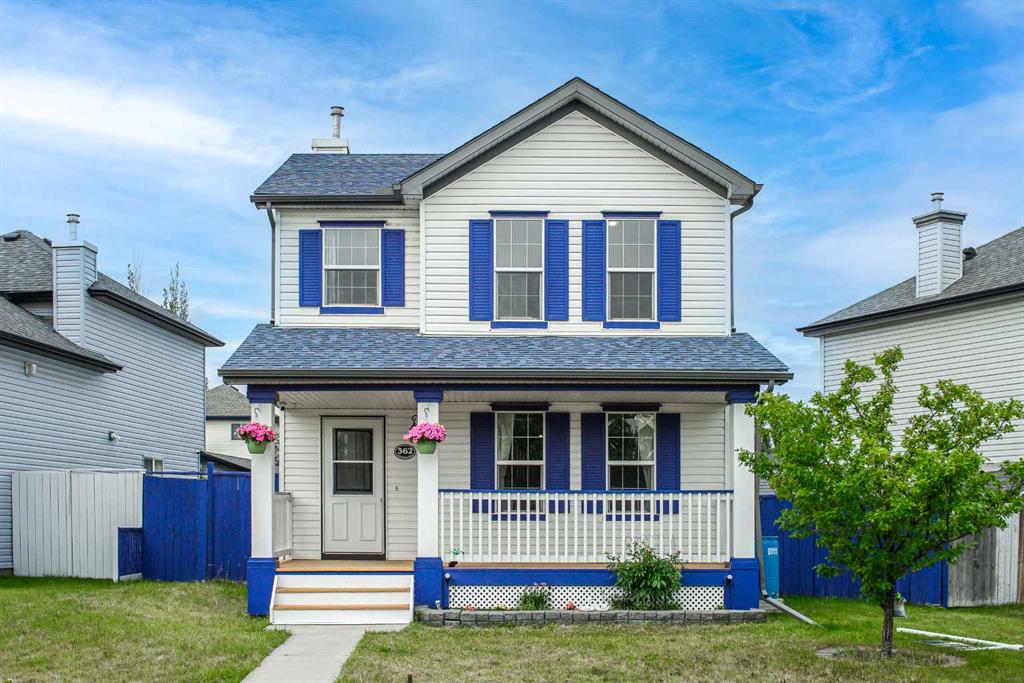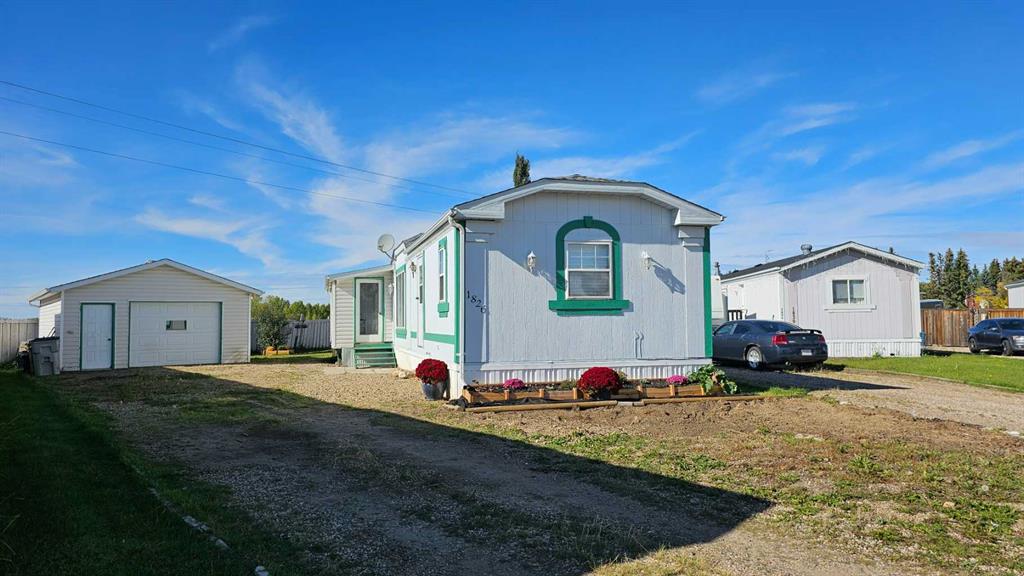25 Cranleigh Heath SE, Calgary || $582,900
Welcome to this upscale Condominium Townhome in Bordeaux of Cranston! Nestled in the very popular community of Cranston, this upscale condominium townhome offers an exquisite blend of style, comfort, and convenience. Step inside to discover an open and bright floor plan accentuated by engineered hardwood floors and freshly painted walls throughout the main and upper levels. With a total of 4 bedrooms and 3.5 bathrooms, this home is designed for both family living and entertaining. The heart of the home features a modern kitchen equipped with espresso-stained cabinets, granite countertops, and stainless steel appliances. The spacious dining area flows seamlessly into the great room, which boasts a cozy gas fireplace perfect for gathering with family or friends. Patio doors lead you to a charming deck and a private, fenced west facing rear yard, ideal for summer barbecues or quiet evenings under the stars. Venture upstairs to find a generously sized primary bedroom complete with a full ensuite bath and a walk-in closet. Two additional well-appointed bedrooms, a convenient laundry area, and a stylish 4-piece family bath round out the upper level, providing ample space for everyone. The professionally developed lower level (2019) offers even more versatile living space, with a family room boasting LVP flooring, custom wall cabinets with task lighting and pull out table for working on projects. The 4th bedroom with a \"Murphy bed\" and attached book case make for a perfect home office, gym, or additional guest accommodations. A 3 piece bath and extra storage complete this level. Other special features include central air conditioning, pot lighting in Great Room, kitchen and basement, wired for Rogers or Telus connection, TV mounting hardware, pet proof mesh on patio door screen and insulated and drywalled double attached garage. Situated in a quiet enclave this location offers great access to parks and pathways, schools, major transportation routes Seton YMCA, and the south Health Campus. Don’t miss this opportunity to own a piece of luxury in the Bordeaux of Cranston—where upscale living meets the comforts of home. Schedule your private viewing today!
Listing Brokerage: RE/MAX Real Estate (Mountain View)










