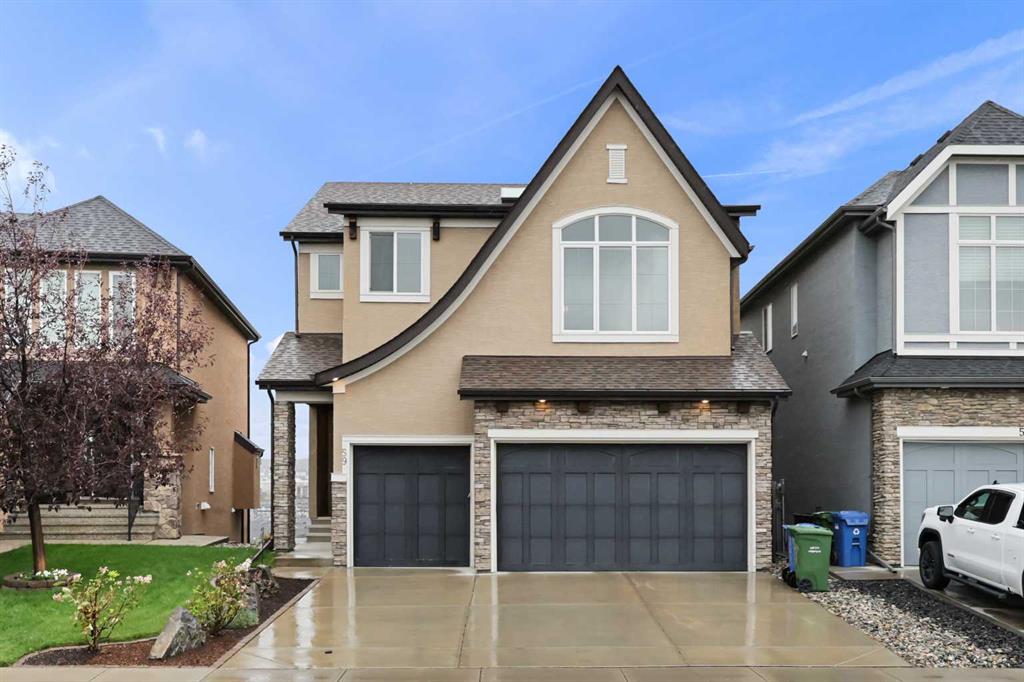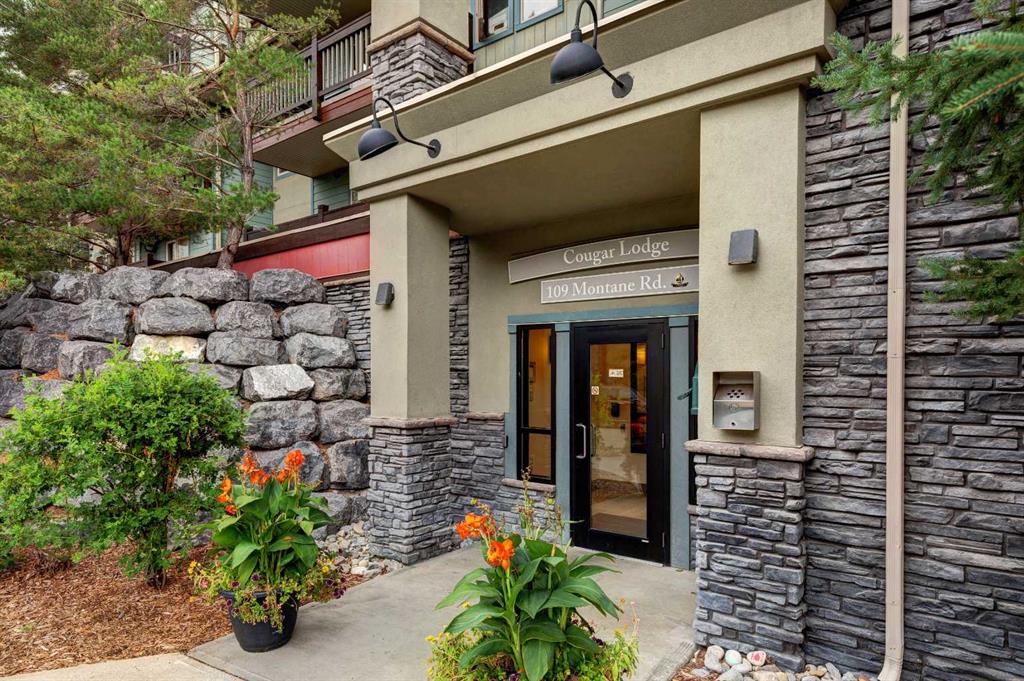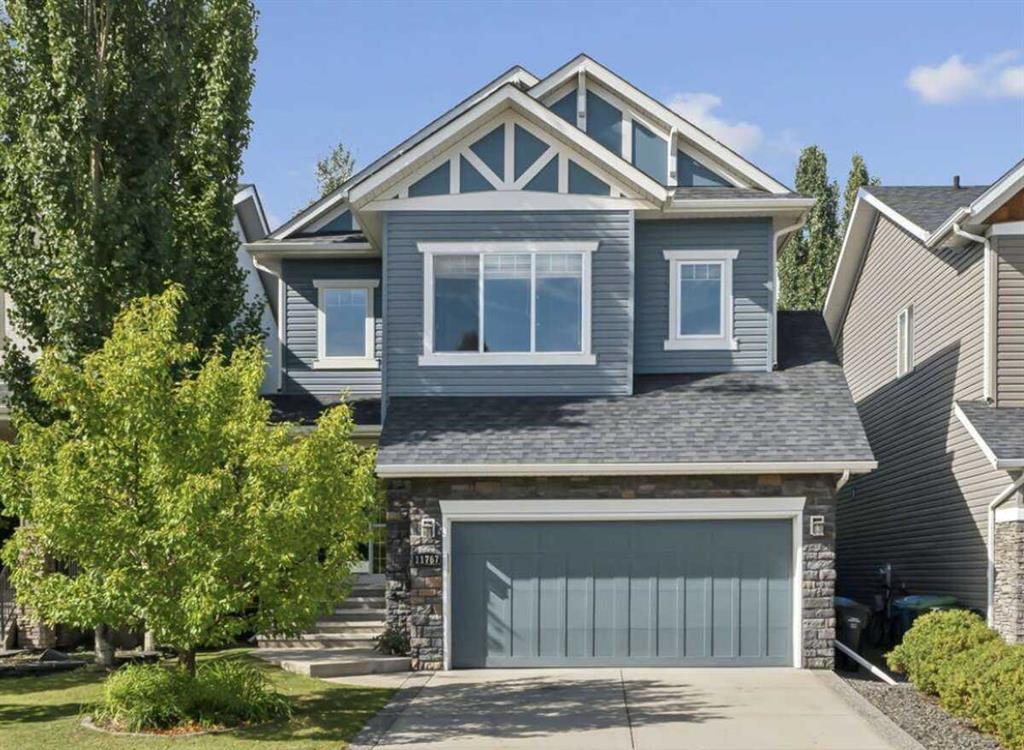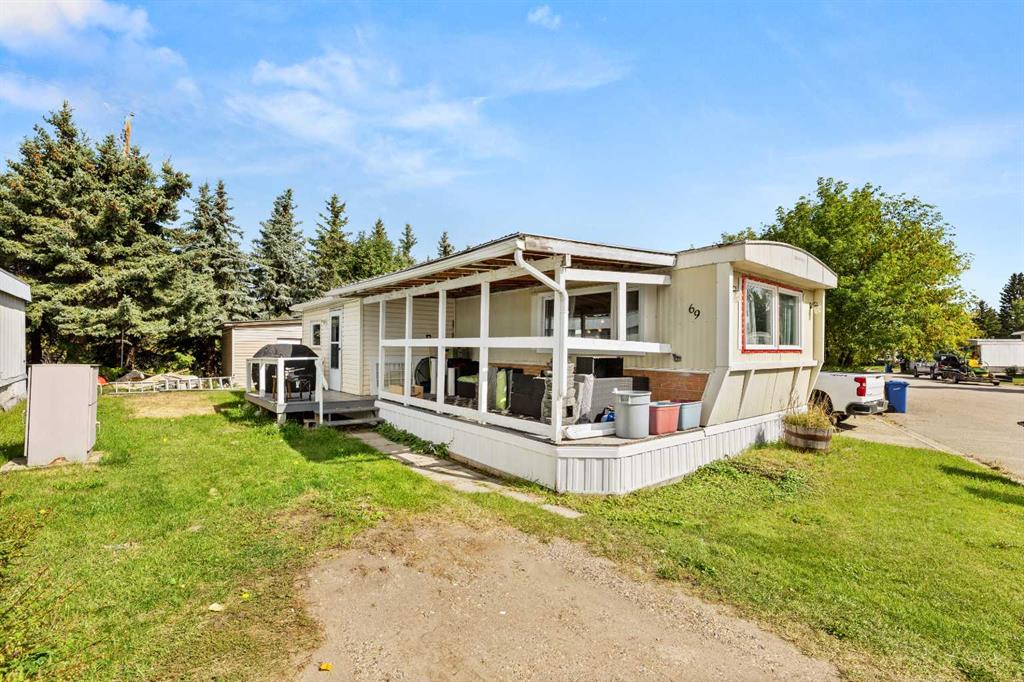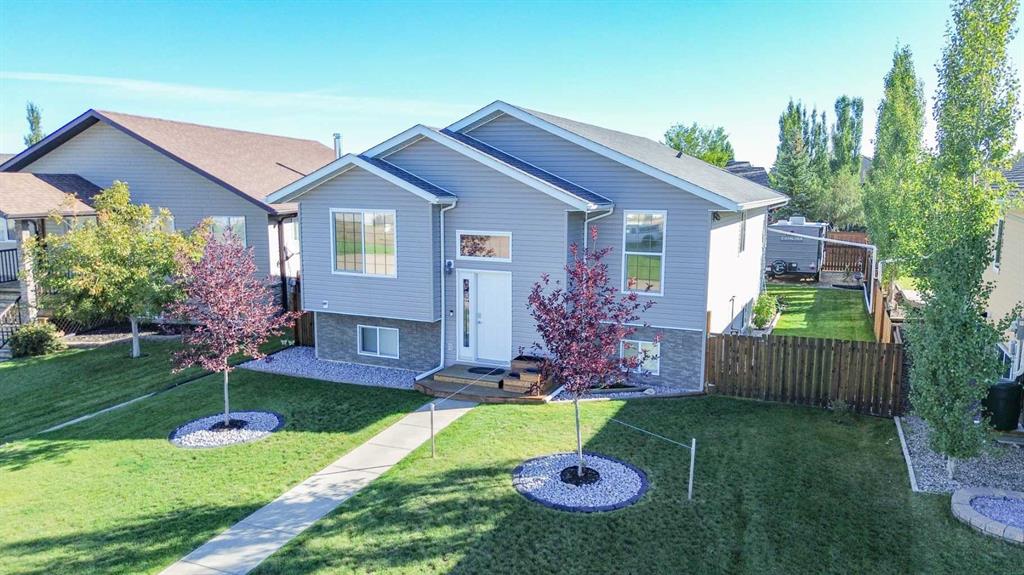59 Evansridge View NW, Calgary || $1,329,900
Nestled on a ridge in the prestigious community of Evansridge, this stunning custom-built walkout offers panoramic views of the serene countryside and western horizon. Crafted by Calbridge Homes, this residence boasts numerous high-end upgrades and a spacious, thoughtfully designed layout that offers both luxury and comfort.
With 3 bedrooms and 3.5 baths, this air-conditioned home showcases an impressive open-concept main floor with soaring vaulted ceilings. The inviting great room features a gas fireplace with a striking floor-to-ceiling stone surround. The gourmet kitchen is a chef’s dream, equipped with an oversized island, sleek granite countertops, full-height cabinets, upgraded stainless steel appliances—including a gas stove and chimney hood fan—plus a stylish wet bar and undercabinet lighting. Step out from the dining area onto the expansive full-width deck, where you can enjoy spectacular sunsets.
Upstairs, you’ll find the tranquil owner’s suite, complete with vaulted ceilings, a large custom-built walk-in closet, and a spa-like ensuite featuring a soaker tub, double vanities with granite countertops, and a glass-enclosed shower. The two additional bedrooms also include walk-in closets, while the bonus room with 10ft ceilings and built-ins provides a perfect retreat for relaxing or entertaining.
The fully finished walkout basement is ideal for hosting, with in-floor heating, soundproofing, and a large rec room with a wet bar and built-ins. There\'s also a full bath and plenty of storage space. Additional features include a second-floor laundry room, a mudroom with built-ins, and an oversized heated triple garage with hot/cold water taps and heated floors.
Located steps away from walking trails, and just minutes from schools, shopping, and transit, this home combines peaceful ridge-top living with convenience. A truly exceptional property in one of NW Calgary’s most desirable communities!
Listing Brokerage: RE/MAX Landan Real Estate










