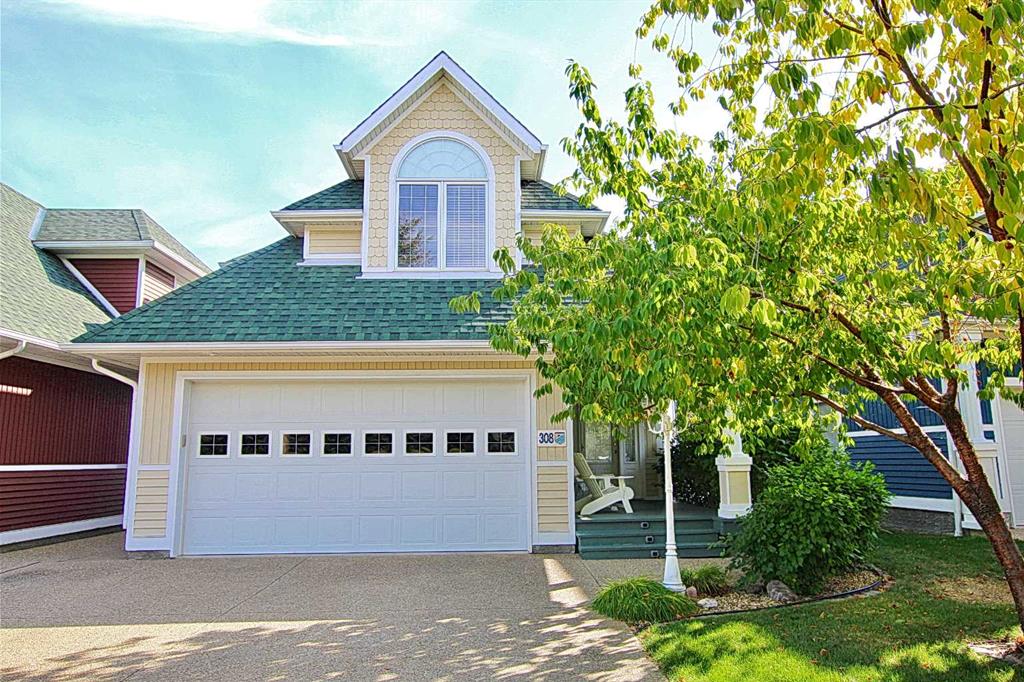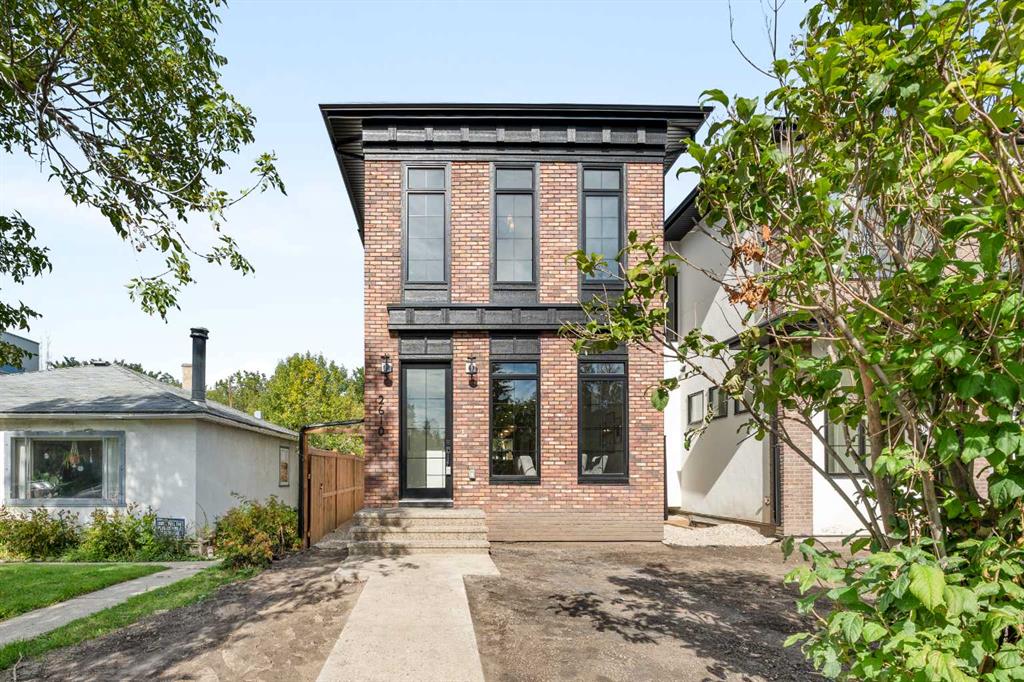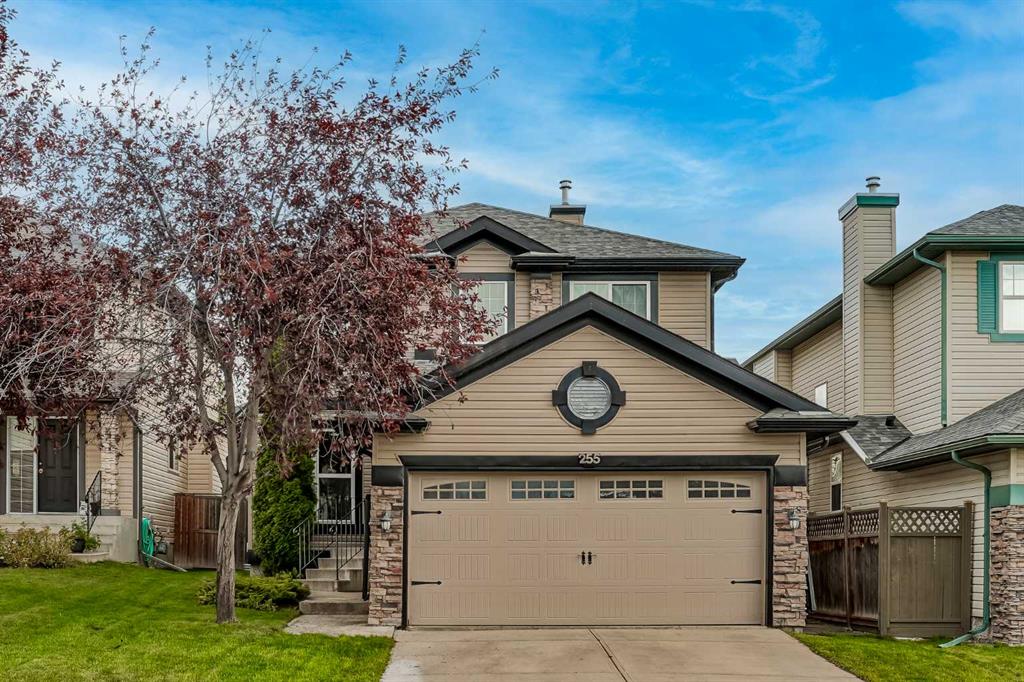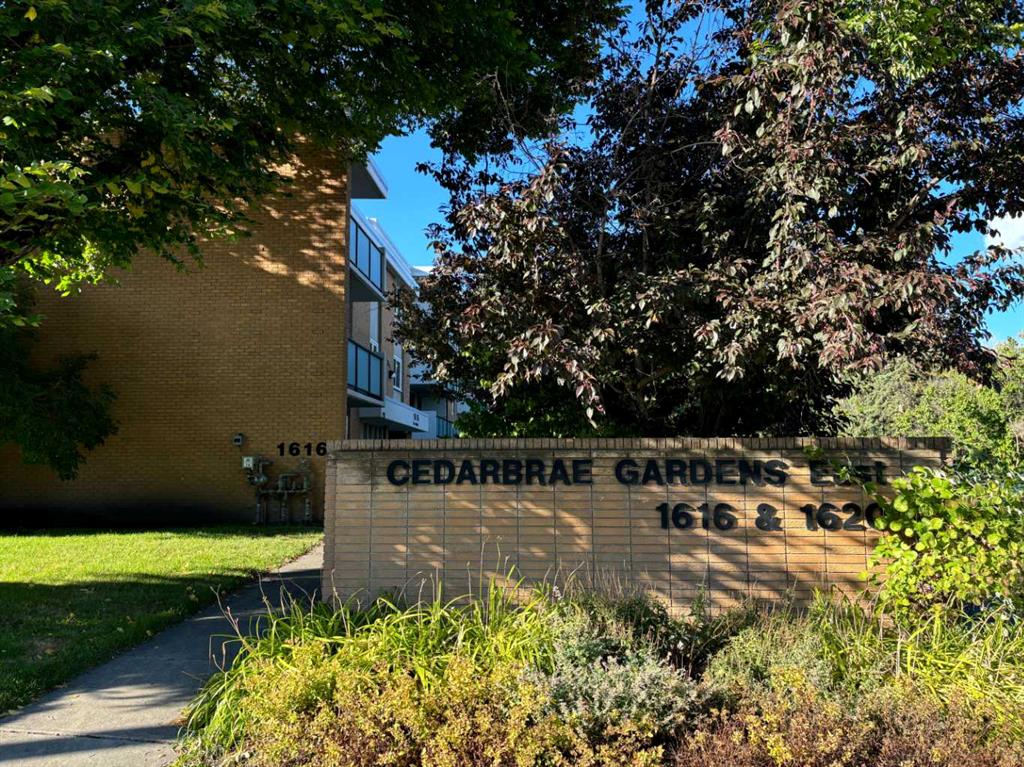2610 6 Avenue NW, Calgary || $1,289,000
** OPEN HOUSE: Oct. 4th 2-4pm, Oct. 5th 1-3pm, Oct. 6th 12:30-3pm, Oct. 6th 3-5pm and Oct. 7th 3-5pm ** Welcome to 2610 6 Ave NW, a stunning brick exterior home nestled in a highly desirable neighborhood! This beautifully designed residence features an inviting dining room that leads into an open floor concept seamlessly connecting to the gourmet kitchen. The modern kitchen is a chef\'s dream, complete with high-end appliances, ample counter space, quartz countertops, and full-height cabinetry. The living room is highlighted by a cozy gas fireplace adorned with a striking brick accent wall and built-in shelving, creating a warm and welcoming atmosphere for family gatherings or entertaining guests. Sliding doors open to a charming patio, perfect for outdoor entertaining. On the main floor, you\'ll also find a convenient walk-in closet, a thoughtfully designed mudroom for added functionality, and a stylish powder room for guests. Upstairs, the luxurious master suite serves as a tranquil retreat, boasting a lavish 5-piece ensuite with a dual vanity, a walk-in shower with a rainfall showerhead, and a soaking tub, along with a spacious walk-in closet. Two additional well-sized bedrooms share a beautifully appointed full bathroom, while a dedicated laundry room adds to the home\'s practicality. The fully finished basement is an entertainer’s paradise, featuring a wet bar with a beverage fridge, an additional bedroom, and a full bathroom, making it perfect for hosting friends and family. With roughed-in in-floor heating for comfort, as well as rough-ins for speakers and AC, this space offers endless possibilities. The fully fenced lot and double detached garage enhance privacy and create a safe haven for outdoor activities. Conveniently located, this residence offers easy access to schools, vibrant parks, and a variety of shopping and dining options. Don’t miss your chance to experience all the exceptional features and comforts this remarkable home has to offer—schedule a viewing today!
Listing Brokerage: eXp Realty



















